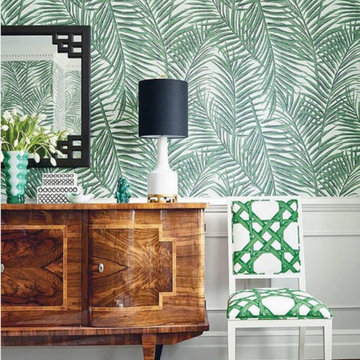Esszimmer mit dunklem Holzboden und Tatami-Boden Ideen und Design
Sortieren nach:Heute beliebt
1 – 20 von 47.740 Fotos
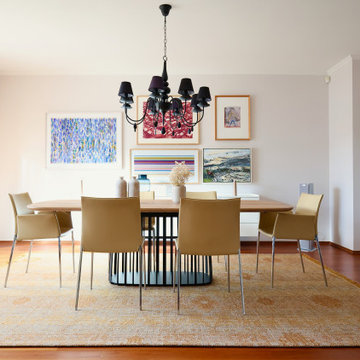
Modernes Esszimmer mit weißer Wandfarbe, dunklem Holzboden und braunem Boden in Frankfurt am Main
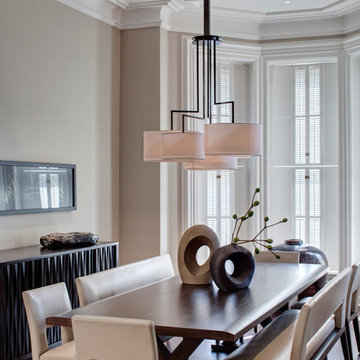
Modernes Esszimmer mit dunklem Holzboden und beiger Wandfarbe in Chicago

A farmhouse coastal styled home located in the charming neighborhood of Pflugerville. We merged our client's love of the beach with rustic elements which represent their Texas lifestyle. The result is a laid-back interior adorned with distressed woods, light sea blues, and beach-themed decor. We kept the furnishings tailored and contemporary with some heavier case goods- showcasing a touch of traditional. Our design even includes a separate hangout space for the teenagers and a cozy media for everyone to enjoy! The overall design is chic yet welcoming, perfect for this energetic young family.
Project designed by Sara Barney’s Austin interior design studio BANDD DESIGN. They serve the entire Austin area and its surrounding towns, with an emphasis on Round Rock, Lake Travis, West Lake Hills, and Tarrytown.
For more about BANDD DESIGN, click here: https://bandddesign.com/
To learn more about this project, click here: https://bandddesign.com/moving-water/

Photography by Michael J. Lee
Klassisches Esszimmer mit blauer Wandfarbe und dunklem Holzboden in Boston
Klassisches Esszimmer mit blauer Wandfarbe und dunklem Holzboden in Boston
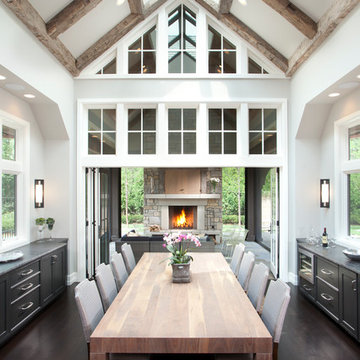
Builder: John Kraemer & Sons | Architecture: Sharratt Design | Interior Design: Engler Studio | Photography: Landmark Photography
Klassische Wohnküche mit weißer Wandfarbe und dunklem Holzboden in Minneapolis
Klassische Wohnküche mit weißer Wandfarbe und dunklem Holzboden in Minneapolis

Ranch style home that was reinvented to create an open floor plan to encompass the kitchen, family room and breakfast room. Original family room was transformed into chic new dining room.
Photography by Eric Rorer

Download our free ebook, Creating the Ideal Kitchen. DOWNLOAD NOW
This unit, located in a 4-flat owned by TKS Owners Jeff and Susan Klimala, was remodeled as their personal pied-à-terre, and doubles as an Airbnb property when they are not using it. Jeff and Susan were drawn to the location of the building, a vibrant Chicago neighborhood, 4 blocks from Wrigley Field, as well as to the vintage charm of the 1890’s building. The entire 2 bed, 2 bath unit was renovated and furnished, including the kitchen, with a specific Parisian vibe in mind.
Although the location and vintage charm were all there, the building was not in ideal shape -- the mechanicals -- from HVAC, to electrical, plumbing, to needed structural updates, peeling plaster, out of level floors, the list was long. Susan and Jeff drew on their expertise to update the issues behind the walls while also preserving much of the original charm that attracted them to the building in the first place -- heart pine floors, vintage mouldings, pocket doors and transoms.
Because this unit was going to be primarily used as an Airbnb, the Klimalas wanted to make it beautiful, maintain the character of the building, while also specifying materials that would last and wouldn’t break the budget. Susan enjoyed the hunt of specifying these items and still coming up with a cohesive creative space that feels a bit French in flavor.
Parisian style décor is all about casual elegance and an eclectic mix of old and new. Susan had fun sourcing some more personal pieces of artwork for the space, creating a dramatic black, white and moody green color scheme for the kitchen and highlighting the living room with pieces to showcase the vintage fireplace and pocket doors.
Photographer: @MargaretRajic
Photo stylist: @Brandidevers
Do you have a new home that has great bones but just doesn’t feel comfortable and you can’t quite figure out why? Contact us here to see how we can help!

Klassisches Esszimmer mit grauer Wandfarbe, dunklem Holzboden, braunem Boden und Holzdielenwänden in Washington, D.C.

Luxury Residence in Dumbo
Offenes, Großes Modernes Esszimmer ohne Kamin mit weißer Wandfarbe und dunklem Holzboden in New York
Offenes, Großes Modernes Esszimmer ohne Kamin mit weißer Wandfarbe und dunklem Holzboden in New York

Mittelgroßes Klassisches Esszimmer mit grauer Wandfarbe, dunklem Holzboden und braunem Boden in Seattle

Klassisches Esszimmer ohne Kamin mit weißer Wandfarbe, dunklem Holzboden und braunem Boden in San Diego
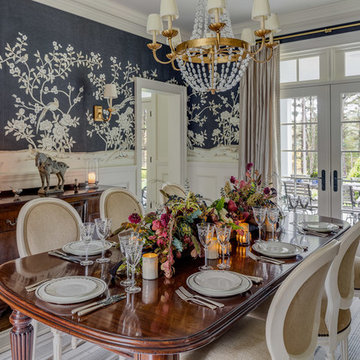
Greg Premru
Geschlossenes, Mittelgroßes Landhausstil Esszimmer ohne Kamin mit bunten Wänden und dunklem Holzboden in Boston
Geschlossenes, Mittelgroßes Landhausstil Esszimmer ohne Kamin mit bunten Wänden und dunklem Holzboden in Boston

Kleine Landhaus Wohnküche ohne Kamin mit beiger Wandfarbe, dunklem Holzboden und braunem Boden in Seattle
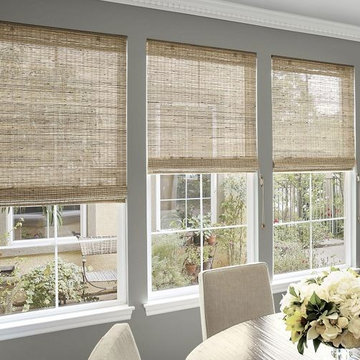
Natural Woven Weave Shades highlight the windows in this dining room.
Offenes, Mittelgroßes Maritimes Esszimmer ohne Kamin mit beiger Wandfarbe, dunklem Holzboden und braunem Boden in San Diego
Offenes, Mittelgroßes Maritimes Esszimmer ohne Kamin mit beiger Wandfarbe, dunklem Holzboden und braunem Boden in San Diego
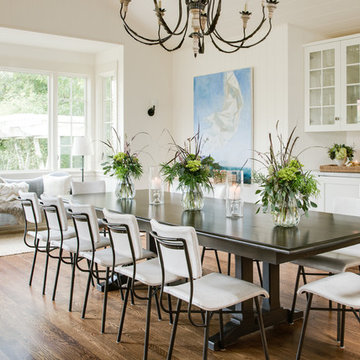
Geschlossenes, Großes Landhaus Esszimmer ohne Kamin mit dunklem Holzboden, weißer Wandfarbe und braunem Boden in San Francisco

Geschlossenes, Großes Klassisches Esszimmer mit blauer Wandfarbe, dunklem Holzboden, Kamin und Kaminumrandung aus Stein in New York

Vaulted ceilings in the living room, along with numerous floor to ceiling, retracting glass doors, create a feeling of openness and provide 1800 views of the Pacific Ocean. Elegant, earthy finishes include the Santos mahogany floors and Egyptian limestone.
Architect: Edward Pitman Architects
Builder: Allen Constrruction
Photos: Jim Bartsch Photography

Photography ©2012 Tony Valainis
Mittelgroßes Modernes Esszimmer ohne Kamin mit dunklem Holzboden und blauer Wandfarbe in Indianapolis
Mittelgroßes Modernes Esszimmer ohne Kamin mit dunklem Holzboden und blauer Wandfarbe in Indianapolis
Esszimmer mit dunklem Holzboden und Tatami-Boden Ideen und Design
1
