Esszimmer mit dunklem Holzboden und Tunnelkamin Ideen und Design
Suche verfeinern:
Budget
Sortieren nach:Heute beliebt
1 – 20 von 619 Fotos
1 von 3

Geschlossenes Klassisches Esszimmer mit weißer Wandfarbe, dunklem Holzboden, Tunnelkamin, verputzter Kaminumrandung und braunem Boden in Minneapolis

Offenes, Großes Modernes Esszimmer mit dunklem Holzboden, bunten Wänden, Tunnelkamin und Kaminumrandung aus Stein in Miami
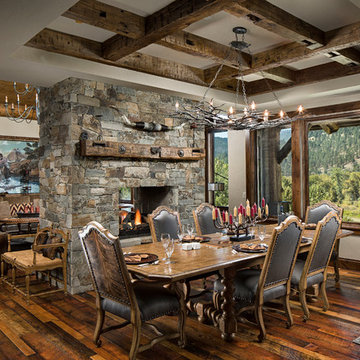
Großes Rustikales Esszimmer mit weißer Wandfarbe, dunklem Holzboden, Tunnelkamin und Kaminumrandung aus Stein in Sonstige
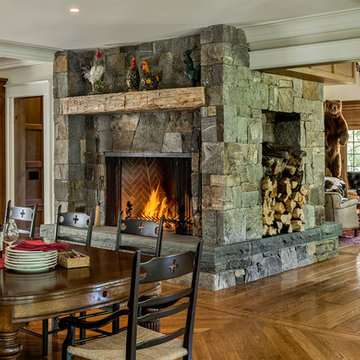
Rob Karosis
Offenes, Mittelgroßes Landhausstil Esszimmer mit dunklem Holzboden, Tunnelkamin, Kaminumrandung aus Stein, weißer Wandfarbe und beigem Boden in New York
Offenes, Mittelgroßes Landhausstil Esszimmer mit dunklem Holzboden, Tunnelkamin, Kaminumrandung aus Stein, weißer Wandfarbe und beigem Boden in New York
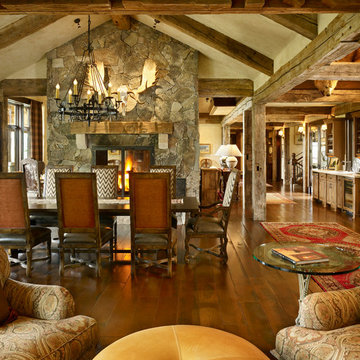
Offenes Uriges Esszimmer mit beiger Wandfarbe, dunklem Holzboden, Tunnelkamin und Kaminumrandung aus Stein in Denver

Meechan Architectural Photography
Große Moderne Wohnküche mit grauer Wandfarbe, dunklem Holzboden, Tunnelkamin, verputzter Kaminumrandung und braunem Boden in Sonstige
Große Moderne Wohnküche mit grauer Wandfarbe, dunklem Holzboden, Tunnelkamin, verputzter Kaminumrandung und braunem Boden in Sonstige

A rustic yet modern dining room featuring an accent wall with our Sierra Ridge Roman Castle from Pangaea® Natural Stone. This stone is a European style stone that combines yesterday’s elegance with today’s sophistication. A perfect option for a feature wall in a modern farmhouse.
Click to learn more about this stone and how to find a dealer near you:
https://www.allthingsstone.com/us-en/product-types/natural-stone-veneer/pangaea-natural-stone/roman-castle/

David O. Marlow
Offenes, Geräumiges Modernes Esszimmer mit dunklem Holzboden, Tunnelkamin, Kaminumrandung aus Stein und braunem Boden in Denver
Offenes, Geräumiges Modernes Esszimmer mit dunklem Holzboden, Tunnelkamin, Kaminumrandung aus Stein und braunem Boden in Denver
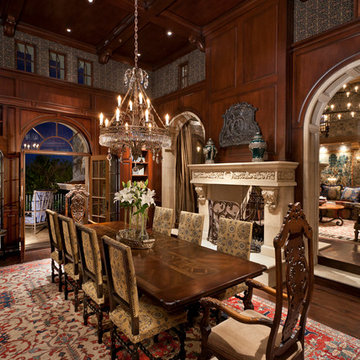
High Res Media
Geschlossenes, Großes Mediterranes Esszimmer mit brauner Wandfarbe, dunklem Holzboden und Tunnelkamin in Phoenix
Geschlossenes, Großes Mediterranes Esszimmer mit brauner Wandfarbe, dunklem Holzboden und Tunnelkamin in Phoenix
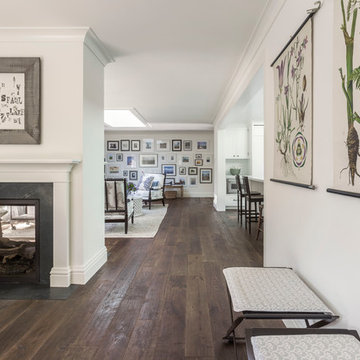
David Duncan Livingston
Offenes, Mittelgroßes Landhausstil Esszimmer mit weißer Wandfarbe, dunklem Holzboden, Tunnelkamin und Kaminumrandung aus Stein in San Francisco
Offenes, Mittelgroßes Landhausstil Esszimmer mit weißer Wandfarbe, dunklem Holzboden, Tunnelkamin und Kaminumrandung aus Stein in San Francisco

Geräumige Country Wohnküche mit weißer Wandfarbe, dunklem Holzboden, Tunnelkamin, Kaminumrandung aus Stein und buntem Boden in Austin
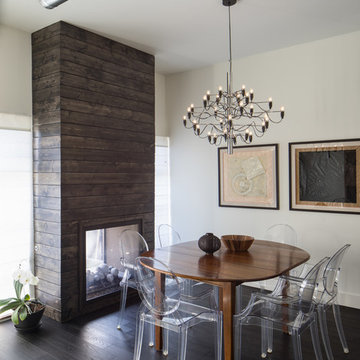
Location: Denver, CO, USA
THE CHALLENGE: Elevate a modern residence that struggled with temperature both aesthetically and physically – the home was cold to the touch, and cold to the eye.
THE SOLUTION: Natural wood finishes were added through flooring and window and door details that give the architecture a warmer aesthetic. Bold wall coverings and murals were painted throughout the space, while classic modern furniture with warm textures added the finishing touches.
Dado Interior Design
DAVID LAUER PHOTOGRAPHY
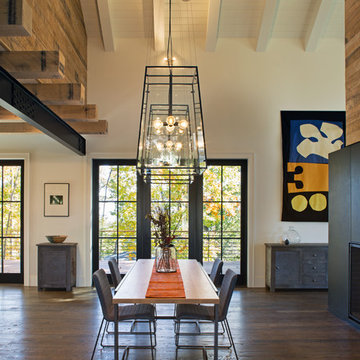
Offenes, Großes Country Esszimmer mit weißer Wandfarbe, dunklem Holzboden und Tunnelkamin in Sonstige

Like us on facebook at www.facebook.com/centresky
Designed as a prominent display of Architecture, Elk Ridge Lodge stands firmly upon a ridge high atop the Spanish Peaks Club in Big Sky, Montana. Designed around a number of principles; sense of presence, quality of detail, and durability, the monumental home serves as a Montana Legacy home for the family.
Throughout the design process, the height of the home to its relationship on the ridge it sits, was recognized the as one of the design challenges. Techniques such as terracing roof lines, stretching horizontal stone patios out and strategically placed landscaping; all were used to help tuck the mass into its setting. Earthy colored and rustic exterior materials were chosen to offer a western lodge like architectural aesthetic. Dry stack parkitecture stone bases that gradually decrease in scale as they rise up portray a firm foundation for the home to sit on. Historic wood planking with sanded chink joints, horizontal siding with exposed vertical studs on the exterior, and metal accents comprise the remainder of the structures skin. Wood timbers, outriggers and cedar logs work together to create diversity and focal points throughout the exterior elevations. Windows and doors were discussed in depth about type, species and texture and ultimately all wood, wire brushed cedar windows were the final selection to enhance the "elegant ranch" feel. A number of exterior decks and patios increase the connectivity of the interior to the exterior and take full advantage of the views that virtually surround this home.
Upon entering the home you are encased by massive stone piers and angled cedar columns on either side that support an overhead rail bridge spanning the width of the great room, all framing the spectacular view to the Spanish Peaks Mountain Range in the distance. The layout of the home is an open concept with the Kitchen, Great Room, Den, and key circulation paths, as well as certain elements of the upper level open to the spaces below. The kitchen was designed to serve as an extension of the great room, constantly connecting users of both spaces, while the Dining room is still adjacent, it was preferred as a more dedicated space for more formal family meals.
There are numerous detailed elements throughout the interior of the home such as the "rail" bridge ornamented with heavy peened black steel, wire brushed wood to match the windows and doors, and cannon ball newel post caps. Crossing the bridge offers a unique perspective of the Great Room with the massive cedar log columns, the truss work overhead bound by steel straps, and the large windows facing towards the Spanish Peaks. As you experience the spaces you will recognize massive timbers crowning the ceilings with wood planking or plaster between, Roman groin vaults, massive stones and fireboxes creating distinct center pieces for certain rooms, and clerestory windows that aid with natural lighting and create exciting movement throughout the space with light and shadow.

Brooke Littell Photography
Offenes, Mittelgroßes Klassisches Esszimmer mit dunklem Holzboden, Tunnelkamin, Kaminumrandung aus Backstein, braunem Boden und weißer Wandfarbe in Indianapolis
Offenes, Mittelgroßes Klassisches Esszimmer mit dunklem Holzboden, Tunnelkamin, Kaminumrandung aus Backstein, braunem Boden und weißer Wandfarbe in Indianapolis
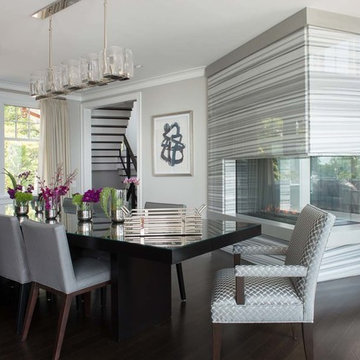
Offenes, Mittelgroßes Modernes Esszimmer mit grauer Wandfarbe, dunklem Holzboden und Tunnelkamin in New York

2-sided fireplace breaks the dining room apart while keeping it together with the open floorplan. This custom home was designed and built by Meadowlark Design+Build in Ann Arbor, Michigan.
Photography by Dana Hoff Photography
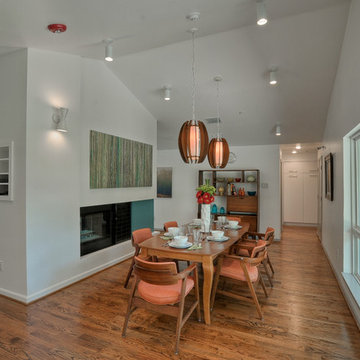
Offenes, Mittelgroßes Mid-Century Esszimmer mit weißer Wandfarbe, Tunnelkamin, dunklem Holzboden und gefliester Kaminumrandung in Dallas

View of dining room and living room with double sided fire place.
Andrew Pogue Photography
Offenes, Mittelgroßes Modernes Esszimmer mit Tunnelkamin, beiger Wandfarbe, dunklem Holzboden, Kaminumrandung aus Metall und braunem Boden in Denver
Offenes, Mittelgroßes Modernes Esszimmer mit Tunnelkamin, beiger Wandfarbe, dunklem Holzboden, Kaminumrandung aus Metall und braunem Boden in Denver
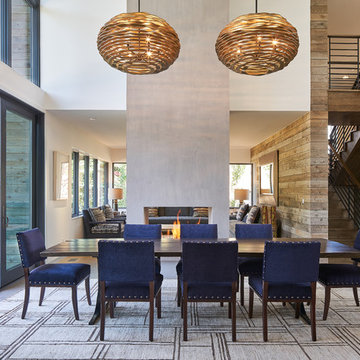
David Agnello
Offenes, Mittelgroßes Modernes Esszimmer mit beiger Wandfarbe, dunklem Holzboden, Tunnelkamin, verputzter Kaminumrandung und braunem Boden in Salt Lake City
Offenes, Mittelgroßes Modernes Esszimmer mit beiger Wandfarbe, dunklem Holzboden, Tunnelkamin, verputzter Kaminumrandung und braunem Boden in Salt Lake City
Esszimmer mit dunklem Holzboden und Tunnelkamin Ideen und Design
1