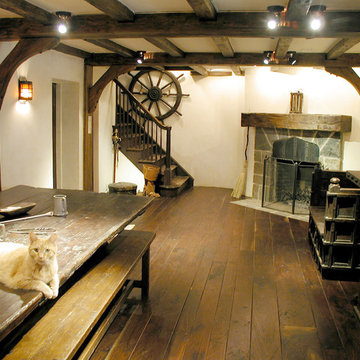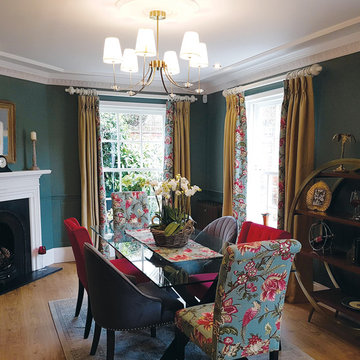Esszimmer mit Eckkamin Ideen und Design
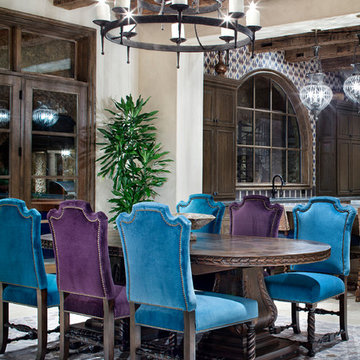
Große Mediterrane Wohnküche mit weißer Wandfarbe, beigem Boden, Marmorboden, Eckkamin und Kaminumrandung aus Stein in Houston
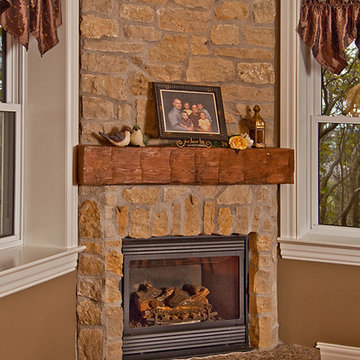
Mega Space
Klassisches Esszimmer mit beiger Wandfarbe, braunem Holzboden, Eckkamin und Kaminumrandung aus Stein in Toronto
Klassisches Esszimmer mit beiger Wandfarbe, braunem Holzboden, Eckkamin und Kaminumrandung aus Stein in Toronto
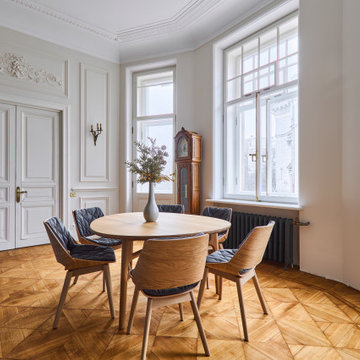
Großes Klassisches Esszimmer mit weißer Wandfarbe, braunem Holzboden und Eckkamin in Sankt Petersburg
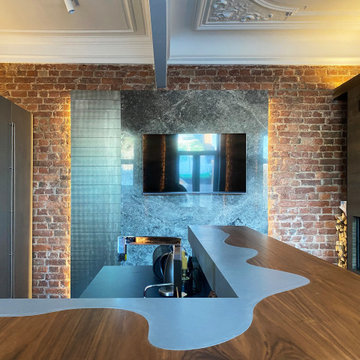
Зона столовой отделена от гостиной перегородкой из ржавых швеллеров, которая является опорой для брутального обеденного стола со столешницей из массива карагача с необработанными краями. Стулья вокруг стола относятся к эпохе европейского минимализма 70-х годов 20 века. Были перетянуты кожей коньячного цвета под стиль дивана изготовленного на заказ. Дровяной камин, обшитый керамогранитом с текстурой ржавого металла, примыкает к исторической белоснежной печи, обращенной в зону гостиной. Кухня зонирована от зоны столовой островом с барной столешницей. Подножье бара, сформировавшееся стихийно в результате неверно в полу выведенных водорозеток, было решено превратить в ступеньку, которая является излюбленным местом детей - на ней очень удобно сидеть в маленьком возрасте. Полы гостиной выложены из массива карагача тонированного в черный цвет.
Фасады кухни выполнены в отделке микроцементом, который отлично сочетается по цветовой гамме отдельной ТВ-зоной на серой мраморной панели и другими монохромными элементами интерьера.
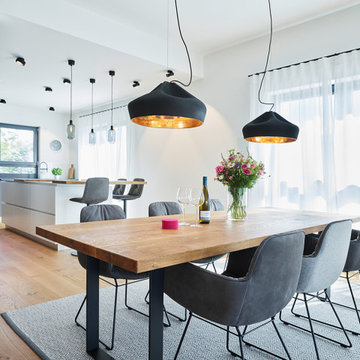
Maßgefertigter mit Ansteckplatten erweiterbarer Esstisch aus Eiche mit Stühlen von Freifrau bleuchtet von "Pleatbox" von Marset.
Teppich "Gooseeye XL" von Kasthall
Vorhänge von Z&R
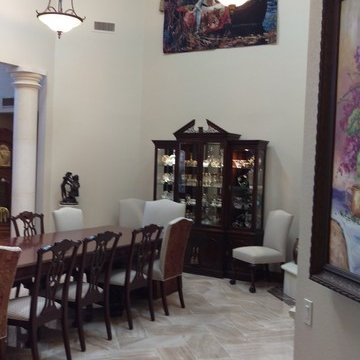
Stacked crown molding with LED lighting, 10ft columns, 3 Velux Skylights and four chandeliers create a dining experience fit for the Queen and King.
Geräumige Mediterrane Wohnküche mit Marmorboden, Eckkamin, Kaminumrandung aus Stein und beigem Boden in Phoenix
Geräumige Mediterrane Wohnküche mit Marmorboden, Eckkamin, Kaminumrandung aus Stein und beigem Boden in Phoenix
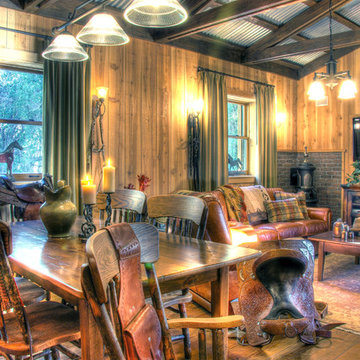
Horse groom's cottage with exposed wood beamed ceiling. Corrigated metal roof
The Multiple Ranch and Mountain Homes are shown in this project catalog: from Camarillo horse ranches to Lake Tahoe ski lodges. Featuring rock walls and fireplaces with decorative wrought iron doors, stained wood trusses and hand scraped beams. Rustic designs give a warm lodge feel to these large ski resort homes and cattle ranches. Pine plank or slate and stone flooring with custom old world wrought iron lighting, leather furniture and handmade, scraped wood dining tables give a warmth to the hard use of these homes, some of which are on working farms and orchards. Antique and new custom upholstery, covered in velvet with deep rich tones and hand knotted rugs in the bedrooms give a softness and warmth so comfortable and livable. In the kitchen, range hoods provide beautiful points of interest, from hammered copper, steel, and wood. Unique stone mosaic, custom painted tile and stone backsplash in the kitchen and baths.
designed by Maraya Interior Design. From their beautiful resort town of Ojai, they serve clients in Montecito, Hope Ranch, Malibu, Westlake and Calabasas, across the tri-county areas of Santa Barbara, Ventura and Los Angeles, south to Hidden Hills- north through Solvang and more.

Geschlossenes, Mittelgroßes Modernes Esszimmer mit brauner Wandfarbe, Eckkamin, Kaminumrandung aus Backstein, beigem Boden, Holzdecke und Holzwänden in San Francisco
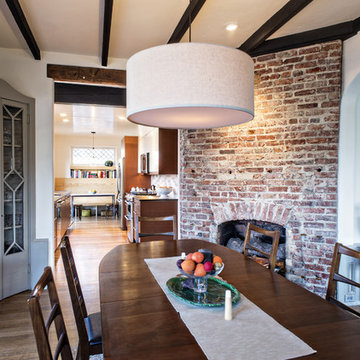
Architecture and Construction by Rock Paper Hammer,
Photography by Andrew Hyslop
Modernes Esszimmer mit Eckkamin in Louisville
Modernes Esszimmer mit Eckkamin in Louisville
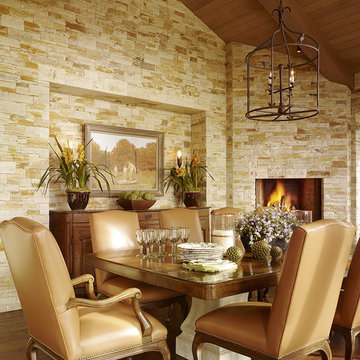
Interior Design by Tucker & Marks: http://www.tuckerandmarks.com/
Photograph by Matthew Millman
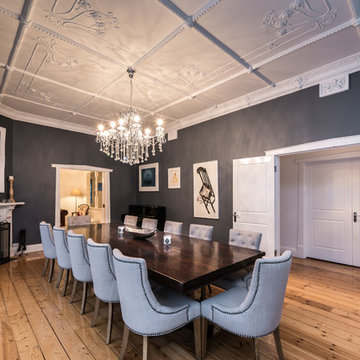
Geschlossenes, Großes Klassisches Esszimmer mit grauer Wandfarbe, braunem Holzboden, Eckkamin, Kaminumrandung aus Holz und braunem Boden in Adelaide
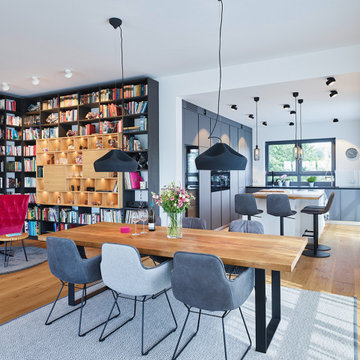
Maßgefertigtes Bücherregal in der Leseecke mit "Leya Wingback" von Freifrau
maßgefertigter, erweiterbarer Esstisch aus Eiche mit Stühlen von Freifrau bleuchtet von "Pleatbox" von Marset.
Teppiche von Kasthall
maßgefertigte Küche

A large, open fireplace fits the huge volume of the living room.
Photo: David Marlow
Offenes, Geräumiges Modernes Esszimmer mit Betonboden, Eckkamin, Kaminumrandung aus Metall und braunem Boden in Salt Lake City
Offenes, Geräumiges Modernes Esszimmer mit Betonboden, Eckkamin, Kaminumrandung aus Metall und braunem Boden in Salt Lake City
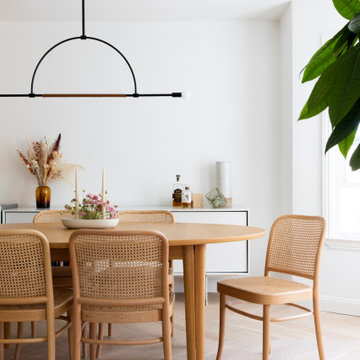
This young married couple enlisted our help to update their recently purchased condo into a brighter, open space that reflected their taste. They traveled to Copenhagen at the onset of their trip, and that trip largely influenced the design direction of their home, from the herringbone floors to the Copenhagen-based kitchen cabinetry. We blended their love of European interiors with their Asian heritage and created a soft, minimalist, cozy interior with an emphasis on clean lines and muted palettes.
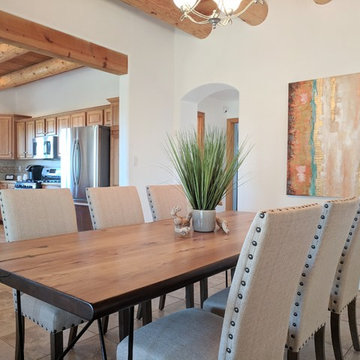
Elisa Macomber
Mittelgroße Mediterrane Wohnküche mit weißer Wandfarbe, Travertin, Eckkamin, verputzter Kaminumrandung und beigem Boden in Sonstige
Mittelgroße Mediterrane Wohnküche mit weißer Wandfarbe, Travertin, Eckkamin, verputzter Kaminumrandung und beigem Boden in Sonstige
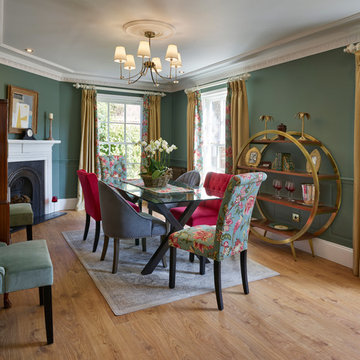
Geschlossenes, Mittelgroßes Klassisches Esszimmer mit grüner Wandfarbe, braunem Holzboden, Eckkamin und braunem Boden in Sonstige
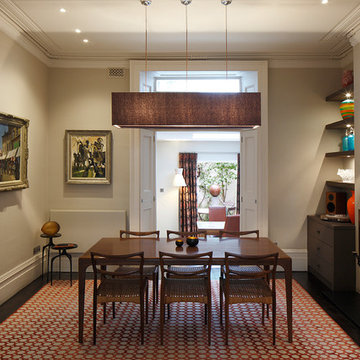
Sally Dernie Interior Design. Dining room of period Kensington townhouse using vintage 1960s Danish chairs and walnut dining table. Large patterned rug and featuring bespoke pendant light over table and unusual copper ribbon fireplace. Photography: James Balston
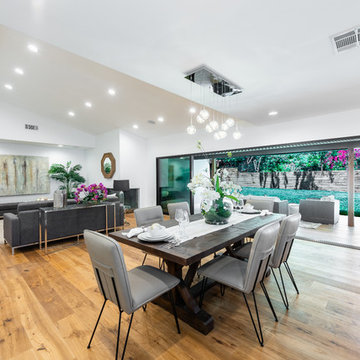
Located in Wrightwood Estates, Levi Construction’s latest residency is a two-story mid-century modern home that was re-imagined and extensively remodeled with a designer’s eye for detail, beauty and function. Beautifully positioned on a 9,600-square-foot lot with approximately 3,000 square feet of perfectly-lighted interior space. The open floorplan includes a great room with vaulted ceilings, gorgeous chef’s kitchen featuring Viking appliances, a smart WiFi refrigerator, and high-tech, smart home technology throughout. There are a total of 5 bedrooms and 4 bathrooms. On the first floor there are three large bedrooms, three bathrooms and a maid’s room with separate entrance. A custom walk-in closet and amazing bathroom complete the master retreat. The second floor has another large bedroom and bathroom with gorgeous views to the valley. The backyard area is an entertainer’s dream featuring a grassy lawn, covered patio, outdoor kitchen, dining pavilion, seating area with contemporary fire pit and an elevated deck to enjoy the beautiful mountain view.
Project designed and built by
Levi Construction
http://www.leviconstruction.com/
Levi Construction is specialized in designing and building custom homes, room additions, and complete home remodels. Contact us today for a quote.
Esszimmer mit Eckkamin Ideen und Design
9
