Esszimmer mit Eckkamin und Kaminumrandungen Ideen und Design
Suche verfeinern:
Budget
Sortieren nach:Heute beliebt
1 – 20 von 1.237 Fotos
1 von 3
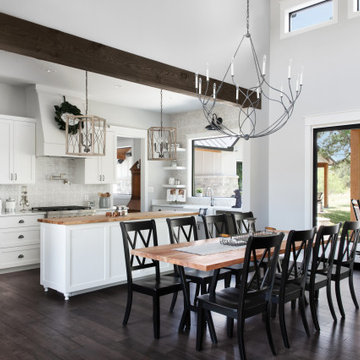
Open concept dining room with high ceilings, large windows and a blend of modern and country styles.
Offenes Landhausstil Esszimmer mit dunklem Holzboden, Eckkamin und Kaminumrandung aus Stein in Austin
Offenes Landhausstil Esszimmer mit dunklem Holzboden, Eckkamin und Kaminumrandung aus Stein in Austin

The dining room and kitchen flow seamlessly in this mid-century home. The white walls and countertops create visual space while the beautiful white oak cabinets provide abundant storage. Both the exposed wood ceiling and oak floors were existing, we refinished them and color matched new trim as needed.

John Baker
Großes Mediterranes Esszimmer mit beiger Wandfarbe, Eckkamin, verputzter Kaminumrandung und Terrakottaboden in Albuquerque
Großes Mediterranes Esszimmer mit beiger Wandfarbe, Eckkamin, verputzter Kaminumrandung und Terrakottaboden in Albuquerque
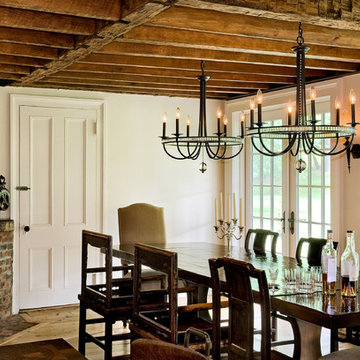
Renovated kitchen in old home with low ceilings.
Dining room.
Photography: Rob Karosis
Country Esszimmer mit weißer Wandfarbe, Eckkamin und Kaminumrandung aus Backstein in New York
Country Esszimmer mit weißer Wandfarbe, Eckkamin und Kaminumrandung aus Backstein in New York

Brick by Endicott; white oak flooring and millwork; custom wool/silk rug. White paint color is Benjamin Moore, Cloud Cover.
Photo by Whit Preston.
Retro Esszimmer mit weißer Wandfarbe, hellem Holzboden, Eckkamin, Kaminumrandung aus Backstein und braunem Boden in Austin
Retro Esszimmer mit weißer Wandfarbe, hellem Holzboden, Eckkamin, Kaminumrandung aus Backstein und braunem Boden in Austin
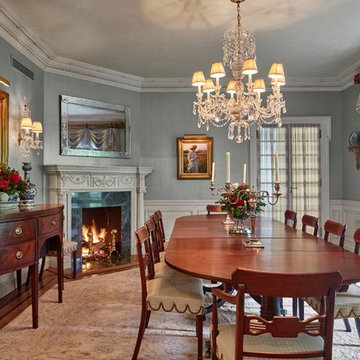
From grand estates, to exquisite country homes, to whole house renovations, the quality and attention to detail of a "Significant Homes" custom home is immediately apparent. Full time on-site supervision, a dedicated office staff and hand picked professional craftsmen are the team that take you from groundbreaking to occupancy. Every "Significant Homes" project represents 45 years of luxury homebuilding experience, and a commitment to quality widely recognized by architects, the press and, most of all....thoroughly satisfied homeowners. Our projects have been published in Architectural Digest 6 times along with many other publications and books. Though the lion share of our work has been in Fairfield and Westchester counties, we have built homes in Palm Beach, Aspen, Maine, Nantucket and Long Island.

Offenes, Mittelgroßes Modernes Esszimmer mit weißer Wandfarbe, hellem Holzboden, Eckkamin und verputzter Kaminumrandung in Berlin
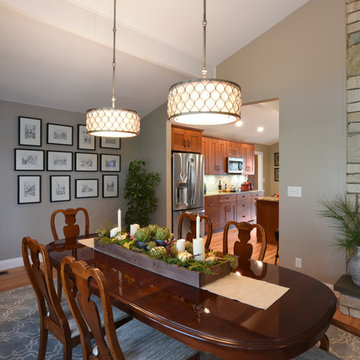
Offenes, Großes Klassisches Esszimmer mit grauer Wandfarbe, hellem Holzboden, Eckkamin, Kaminumrandung aus Stein und beigem Boden in Sonstige

Removed Wall separating the living, and dining room. Installed Gas fireplace, with limestone facade.
Offenes, Großes Modernes Esszimmer mit grauer Wandfarbe, Vinylboden, Eckkamin, Kaminumrandung aus Stein und grauem Boden in Philadelphia
Offenes, Großes Modernes Esszimmer mit grauer Wandfarbe, Vinylboden, Eckkamin, Kaminumrandung aus Stein und grauem Boden in Philadelphia
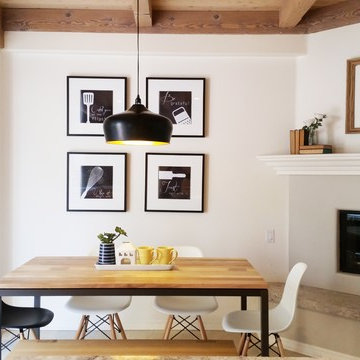
Mittelgroßes, Geschlossenes Skandinavisches Esszimmer mit Keramikboden, weißer Wandfarbe, Eckkamin und verputzter Kaminumrandung in San Diego
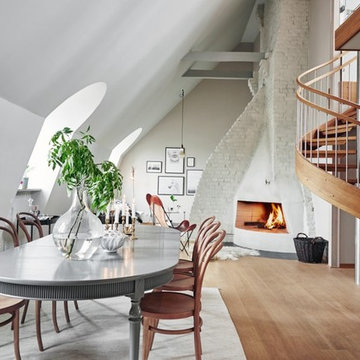
Offenes, Großes Eklektisches Esszimmer mit hellem Holzboden, weißer Wandfarbe, Eckkamin und verputzter Kaminumrandung in Göteborg

Smart home is a joyful renovation project in Seddon for a family teeming with curiosity. The design included adding an open plan living, dining and kitchen to an existing heritage home. It seeks to make smart, effective use of very tight spaces. A mezzanine over the pantry and study nook utilises the volume created by the cathedral ceiling, while large openable skylights increase the perception of light and space, and double as 'thermal chimneys' to assist natural ventilation processes in summer.
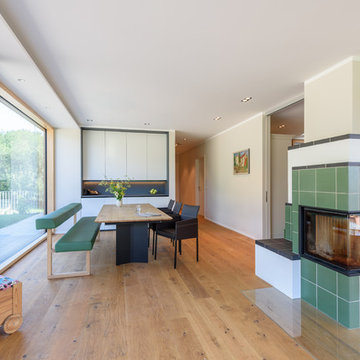
Offenes, Mittelgroßes Modernes Esszimmer mit beiger Wandfarbe, braunem Holzboden, Eckkamin, gefliester Kaminumrandung und braunem Boden in Stuttgart
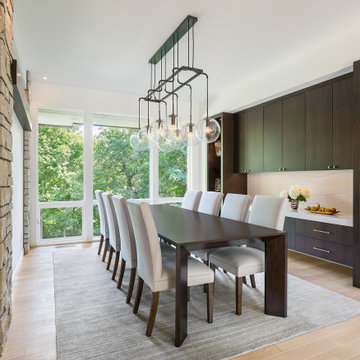
Große Eklektische Wohnküche mit weißer Wandfarbe, hellem Holzboden, Eckkamin, Kaminumrandung aus Stein und braunem Boden in Minneapolis
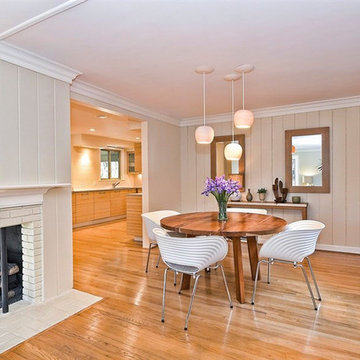
lightexture© Claylight 8" Porcelain Pendant. Three of these simple, classic pendants have been hung over this modern dining room table.
Mittelgroße Mid-Century Wohnküche mit beiger Wandfarbe, braunem Holzboden, Eckkamin und Kaminumrandung aus Backstein in Boston
Mittelgroße Mid-Century Wohnküche mit beiger Wandfarbe, braunem Holzboden, Eckkamin und Kaminumrandung aus Backstein in Boston

This young married couple enlisted our help to update their recently purchased condo into a brighter, open space that reflected their taste. They traveled to Copenhagen at the onset of their trip, and that trip largely influenced the design direction of their home, from the herringbone floors to the Copenhagen-based kitchen cabinetry. We blended their love of European interiors with their Asian heritage and created a soft, minimalist, cozy interior with an emphasis on clean lines and muted palettes.
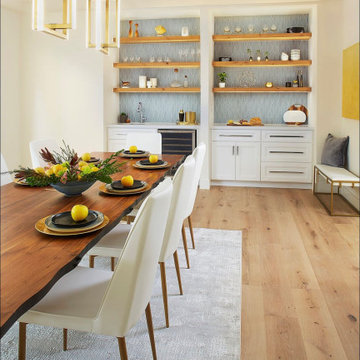
This modern dining room accompanies an entire home remodel in the hills of Piedmont California. The wet bar was once a closet for dining storage that we recreated into a beautiful dual wet bar and dining storage unit with open shelving and modern geometric blue tile.

This used to be a sunroom but we turned it into the Dining Room as the house lacked a large dining area for the numerous ranch guests. The antler chandelier was hand made in Pagosa Springs by Rick Johnson. We used linen chairs to brighten the room and provide contrast to the logs. The table and chairs are from Restoration Hardware. The Stone flooring is custom and the fireplace adds a very cozy feel during the colder months.
Tim Flanagan Architect
Veritas General Contractor
Finewood Interiors for cabinetry
Light and Tile Art for lighting and tile and counter tops.
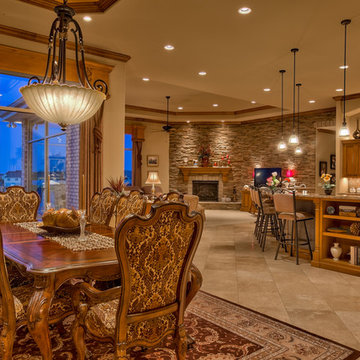
Home Built by Arjay Builders, Inc.
Photo by Amoura Productions
Cabinetry Provided by Eurowood Cabinetry, Inc.
Große Klassische Wohnküche mit brauner Wandfarbe, Porzellan-Bodenfliesen, Eckkamin und Kaminumrandung aus Stein in Omaha
Große Klassische Wohnküche mit brauner Wandfarbe, Porzellan-Bodenfliesen, Eckkamin und Kaminumrandung aus Stein in Omaha
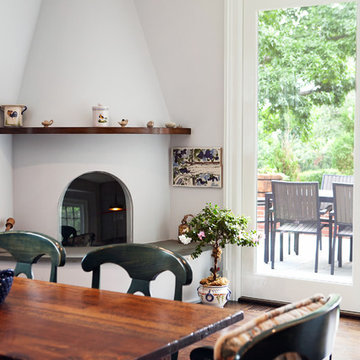
Mittelgroße Klassische Wohnküche mit grauer Wandfarbe, braunem Holzboden, Eckkamin, verputzter Kaminumrandung und braunem Boden in New York
Esszimmer mit Eckkamin und Kaminumrandungen Ideen und Design
1