Esszimmer mit Bambusparkett und Eckkamin Ideen und Design
Suche verfeinern:
Budget
Sortieren nach:Heute beliebt
1 – 15 von 15 Fotos
1 von 3
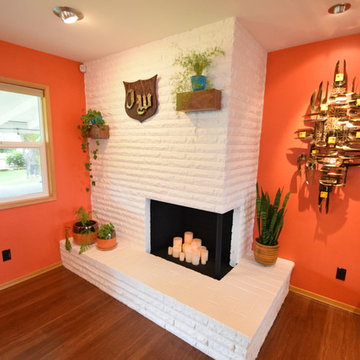
Round shapes and walnut woodwork pull the whole space together. The sputnik shapes in the rug are mimicked in the Living Room light sconces and the artwork on the wall near the Entry Door. The Pantry Door pulls the circular and walnut together as well.
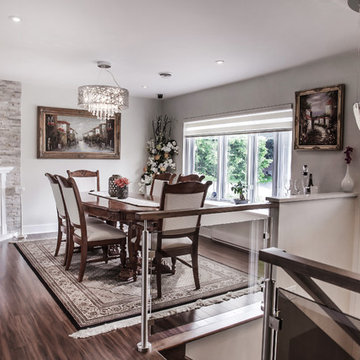
FURLAPHOTO
Offenes, Mittelgroßes Klassisches Esszimmer mit Bambusparkett, Eckkamin und Kaminumrandung aus Stein in Montreal
Offenes, Mittelgroßes Klassisches Esszimmer mit Bambusparkett, Eckkamin und Kaminumrandung aus Stein in Montreal
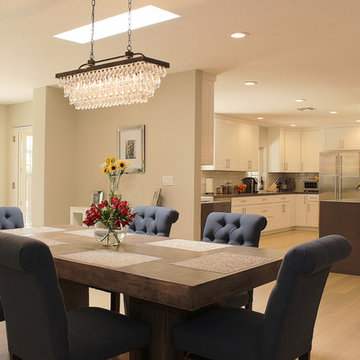
Offenes, Mittelgroßes Modernes Esszimmer mit beiger Wandfarbe, Eckkamin, beigem Boden, Bambusparkett und Kaminumrandung aus Stein in Phoenix
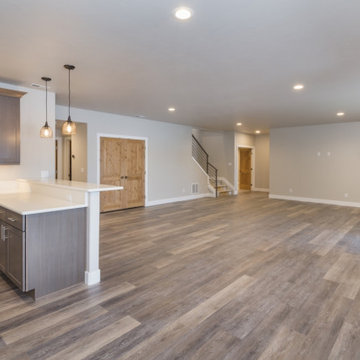
Wonderful Open Kitchen with large living space !
Mittelgroße Moderne Wohnküche mit grauer Wandfarbe, Bambusparkett, Eckkamin, Kaminumrandung aus Beton, braunem Boden, Kassettendecke und Holzwänden in San Francisco
Mittelgroße Moderne Wohnküche mit grauer Wandfarbe, Bambusparkett, Eckkamin, Kaminumrandung aus Beton, braunem Boden, Kassettendecke und Holzwänden in San Francisco
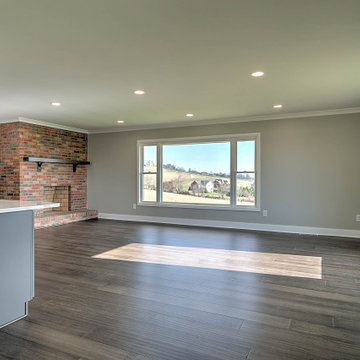
Offenes, Kleines Klassisches Esszimmer mit grauer Wandfarbe, Bambusparkett, Eckkamin, Kaminumrandung aus Backstein und grauem Boden in Sonstige
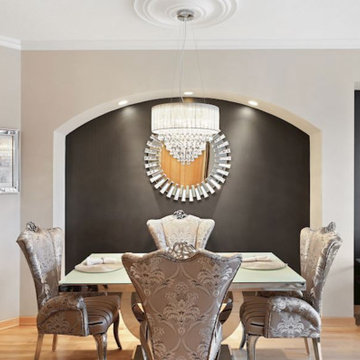
DeBora Rachelle painted the cabinets with Sherwin William paint, glass and metal backsplash. Added a white quartz waterfall counter which doubled as a seating area with grey veins running through it. Hanging lights with crystal in grey fabric. Also painted the door to match the cabinets.
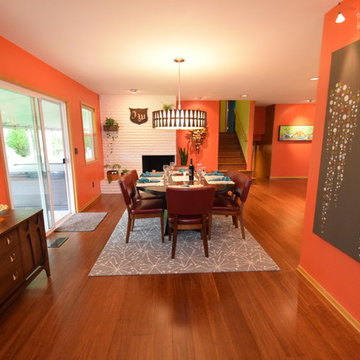
Round shapes and walnut woodwork pull the whole space together. The sputnik shapes in the rug are mimicked in the Living Room light sconces and the artwork on the wall near the Entry Door. The Pantry Door pulls the circular and walnut together as well.
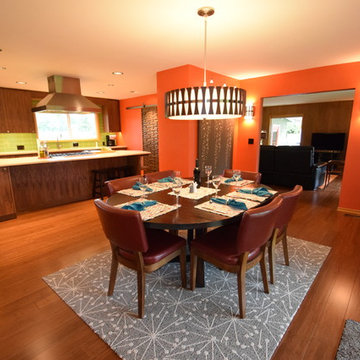
Round shapes and walnut woodwork pull the whole space together. The sputnik shapes in the rug are mimicked in the Living Room light sconces and the artwork on the wall near the Entry Door.
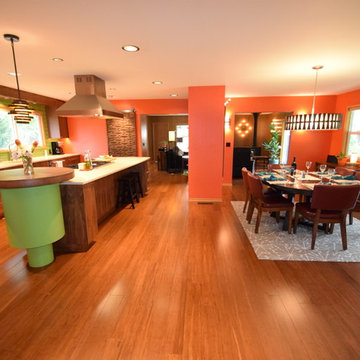
Round shapes and walnut woodwork pull the whole space together. The sputnik shapes in the rug are mimicked in the Living Room light sconces and the artwork on the wall near the Entry Door. The Pantry Door pulls the circular and walnut together as well.
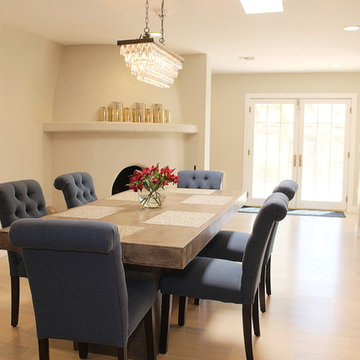
Offenes, Mittelgroßes Modernes Esszimmer mit beiger Wandfarbe, Eckkamin, beigem Boden, Bambusparkett und Kaminumrandung aus Stein in Phoenix
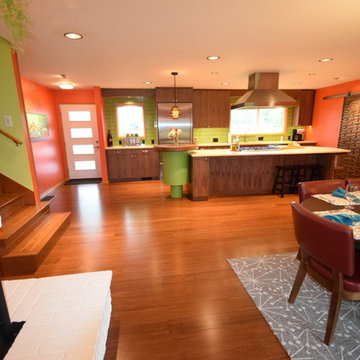
Round shapes and walnut woodwork pull the whole space together. The sputnik shapes in the rug are mimicked in the Living Room light sconces and the artwork on the wall near the Entry Door. The Pantry Door pulls the circular and walnut together as well.
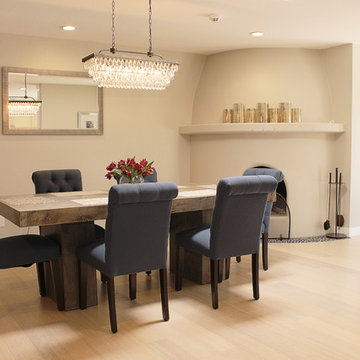
Großes, Offenes Modernes Esszimmer mit beiger Wandfarbe, Eckkamin, beigem Boden, Bambusparkett und Kaminumrandung aus Stein in Phoenix
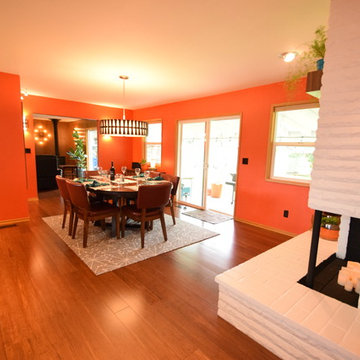
Round shapes and walnut woodwork pull the whole space together. The sputnik shapes in the rug are mimicked in the Living Room light sconces and the artwork on the wall near the Entry Door. The Pantry Door pulls the circular and walnut together as well.
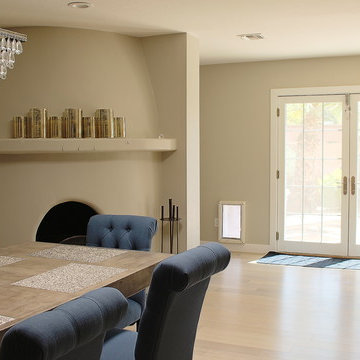
Offenes, Mittelgroßes Modernes Esszimmer mit beiger Wandfarbe, Eckkamin, beigem Boden, Bambusparkett und Kaminumrandung aus Stein in Phoenix
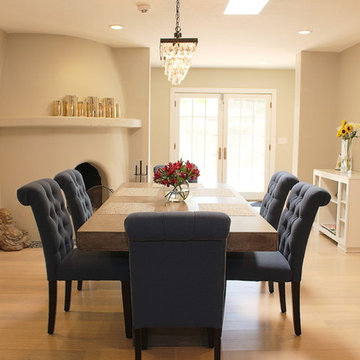
Offenes, Mittelgroßes Modernes Esszimmer mit beiger Wandfarbe, Eckkamin, beigem Boden, Bambusparkett und Kaminumrandung aus Stein in Phoenix
Esszimmer mit Bambusparkett und Eckkamin Ideen und Design
1