Esszimmer mit Gaskamin und braunem Boden Ideen und Design
Suche verfeinern:
Budget
Sortieren nach:Heute beliebt
1 – 20 von 625 Fotos
1 von 3

Offenes, Großes Modernes Esszimmer mit weißer Wandfarbe, braunem Holzboden, Gaskamin, Kaminumrandung aus Stein und braunem Boden in Los Angeles

Offenes Modernes Esszimmer mit weißer Wandfarbe, braunem Holzboden, Gaskamin, braunem Boden und Holzwänden in Chicago
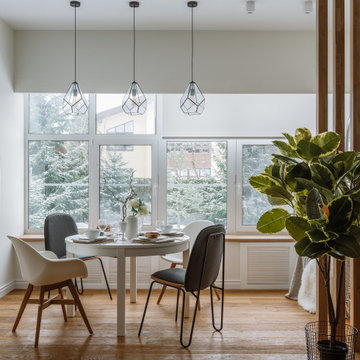
Großes, Geschlossenes Nordisches Esszimmer mit weißer Wandfarbe, braunem Holzboden, braunem Boden und Gaskamin in Moskau
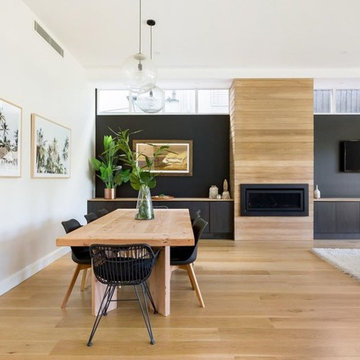
Modernes Esszimmer mit schwarzer Wandfarbe, hellem Holzboden, Gaskamin, Kaminumrandung aus Holz und braunem Boden in Sydney
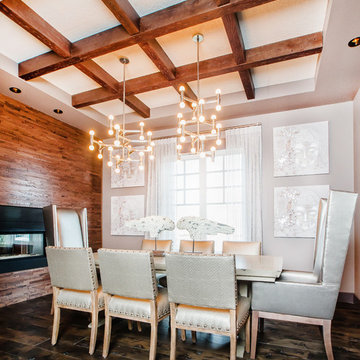
Cofferred ceiling beams by the Woodbeam Company. Finely crafted real wood box beams that are light weight, easy to install and cost effective. Supplying western Canada. Beams finished in a partial reclaimed texture.

Designer, Kapan Shipman, created two contemporary fireplaces and unique built-in displays in this historic Andersonville home. The living room cleverly uses the unique angled space to house a sleek stone and wood fireplace with built in shelving and wall-mounted tv. We also custom built a vertical built-in closet at the back entryway as a mini mudroom for extra storage at the door. In the open-concept dining room, a gorgeous white stone gas fireplace is the focal point with a built-in credenza buffet for the dining area. At the front entryway, Kapan designed one of our most unique built ins with floor-to-ceiling wood beams anchoring white pedestal boxes for display. Another beauty is the industrial chic stairwell combining steel wire and a dark reclaimed wood bannister.
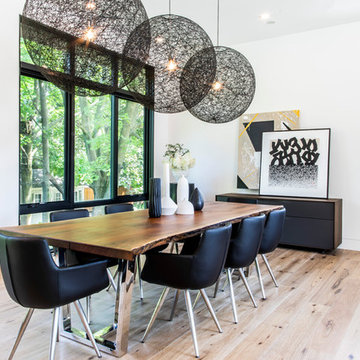
Aia Photography
Mittelgroße Moderne Wohnküche mit weißer Wandfarbe, braunem Holzboden, braunem Boden, Gaskamin und Kaminumrandung aus Stein in Toronto
Mittelgroße Moderne Wohnküche mit weißer Wandfarbe, braunem Holzboden, braunem Boden, Gaskamin und Kaminumrandung aus Stein in Toronto

Offenes, Großes Modernes Esszimmer mit grauer Wandfarbe, braunem Holzboden, Gaskamin, Kaminumrandung aus Stein und braunem Boden in Los Angeles

Mittelgroße Moderne Wohnküche mit weißer Wandfarbe, dunklem Holzboden, Gaskamin, gefliester Kaminumrandung, braunem Boden und Tapetenwänden in Chicago
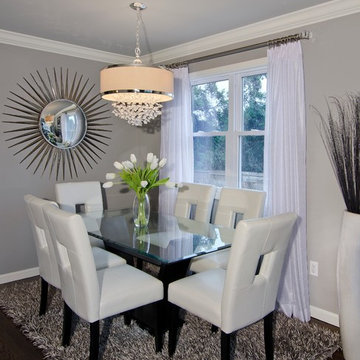
Zbig Jedrus
Offenes, Mittelgroßes Modernes Esszimmer mit grauer Wandfarbe, dunklem Holzboden, Gaskamin und braunem Boden in New York
Offenes, Mittelgroßes Modernes Esszimmer mit grauer Wandfarbe, dunklem Holzboden, Gaskamin und braunem Boden in New York

Italian pendant lighting stands out against the custom graduated slate fireplace, custom old-growth redwood slab dining table with casters, contemporary high back host chairs with stainless steel nailhead trim, custom wool area rug, custom hand-planed walnut buffet with sliding doors and drawers, hand-planed Port Orford cedar beams, earth plaster walls and ceiling. Joel Berman glass sliding doors with stainless steel barn door hardware
Photo:: Michael R. Timmer

Offenes, Geräumiges Modernes Esszimmer mit weißer Wandfarbe, braunem Holzboden, Gaskamin, Kaminumrandung aus Metall und braunem Boden in Denver
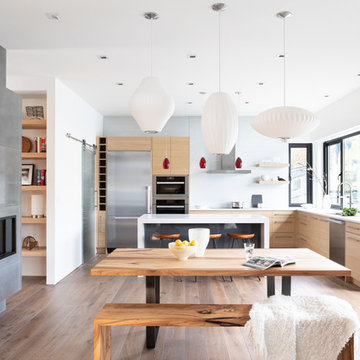
Ema Peter
Große Moderne Wohnküche mit braunem Holzboden, weißer Wandfarbe, Gaskamin, Kaminumrandung aus Beton und braunem Boden in Vancouver
Große Moderne Wohnküche mit braunem Holzboden, weißer Wandfarbe, Gaskamin, Kaminumrandung aus Beton und braunem Boden in Vancouver

We designed and renovated a Mid-Century Modern home into an ADA compliant home with an open floor plan and updated feel. We incorporated many of the homes original details while modernizing them. We converted the existing two car garage into a master suite and walk in closet, designing a master bathroom with an ADA vanity and curb-less shower. We redesigned the existing living room fireplace creating an artistic focal point in the room. The project came with its share of challenges which we were able to creatively solve, resulting in what our homeowners feel is their first and forever home.
This beautiful home won three design awards:
• Pro Remodeler Design Award – 2019 Platinum Award for Universal/Better Living Design
• Chrysalis Award – 2019 Regional Award for Residential Universal Design
• Qualified Remodeler Master Design Awards – 2019 Bronze Award for Universal Design
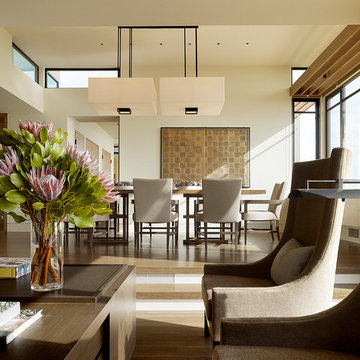
Matthew Millman Photography
http://www.matthewmillman.com/
Offenes, Mittelgroßes Modernes Esszimmer mit weißer Wandfarbe, braunem Holzboden, Gaskamin und braunem Boden in San Francisco
Offenes, Mittelgroßes Modernes Esszimmer mit weißer Wandfarbe, braunem Holzboden, Gaskamin und braunem Boden in San Francisco
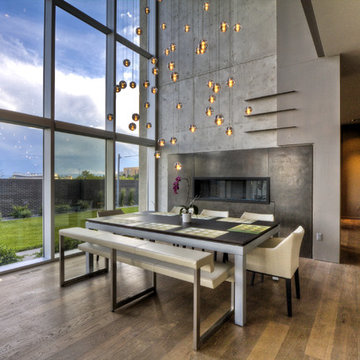
Offenes, Mittelgroßes Modernes Esszimmer mit grauer Wandfarbe, braunem Holzboden, Gaskamin, Kaminumrandung aus Metall und braunem Boden in Denver
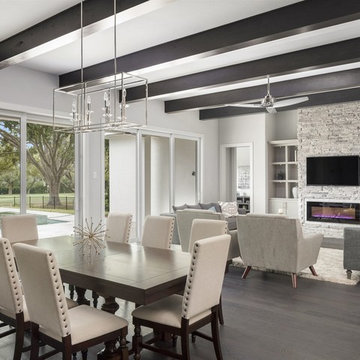
Großes Klassisches Esszimmer mit grauer Wandfarbe, dunklem Holzboden, Gaskamin, Kaminumrandung aus Stein und braunem Boden in Orlando
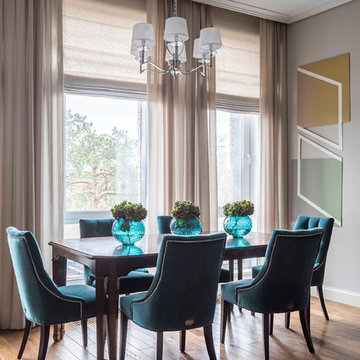
Дизайн-проект реализован Архитектором-Дизайнером Екатериной Ялалтыновой. Комплектация и декорирование - Бюро9. Строительная компания - ООО "Шафт"
Mittelgroßes Klassisches Esszimmer mit brauner Wandfarbe, braunem Holzboden, Gaskamin, Kaminumrandung aus Stein und braunem Boden in Moskau
Mittelgroßes Klassisches Esszimmer mit brauner Wandfarbe, braunem Holzboden, Gaskamin, Kaminumrandung aus Stein und braunem Boden in Moskau

Our Brookmans Park project was a single storey rear extension. The clients wanted to open up the back of the house to create an open plan living space. As it was such a large space we wanted to create something special which felt open but inviting at the same time. We created several zones and added pops of colour in the furniture and accessories. We created a Shoreditch vibe to the space with Crittall doors and a huge central fireplace placed in exposed London brick chimney. We then followed the exposed brick into the glass box zone. We loved the result of this project!
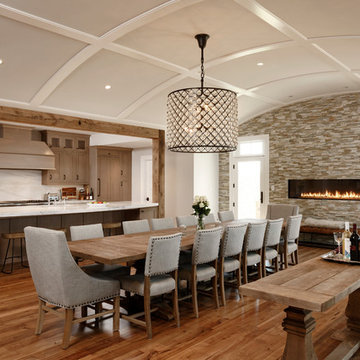
Urige Wohnküche mit weißer Wandfarbe, braunem Holzboden, Gaskamin, gefliester Kaminumrandung und braunem Boden in Washington, D.C.
Esszimmer mit Gaskamin und braunem Boden Ideen und Design
1