Esszimmer mit gefliester Kaminumrandung Ideen und Design
Suche verfeinern:
Budget
Sortieren nach:Heute beliebt
161 – 180 von 3.871 Fotos

Geschlossenes, Großes Maritimes Esszimmer mit weißer Wandfarbe, hellem Holzboden, Kamin, gefliester Kaminumrandung, braunem Boden und Holzdielenwänden in Sonstige

キッチンの先は中庭、母家へと続いている。(撮影:山田圭司郎)
Großes, Offenes Esszimmer mit weißer Wandfarbe, Kaminofen, gefliester Kaminumrandung, grauem Boden, eingelassener Decke, Ziegelwänden und Porzellan-Bodenfliesen in Sonstige
Großes, Offenes Esszimmer mit weißer Wandfarbe, Kaminofen, gefliester Kaminumrandung, grauem Boden, eingelassener Decke, Ziegelwänden und Porzellan-Bodenfliesen in Sonstige
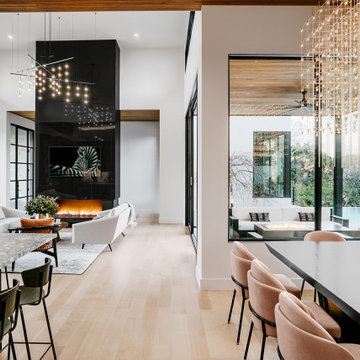
Modernes Esszimmer mit weißer Wandfarbe, hellem Holzboden, Gaskamin, gefliester Kaminumrandung und Holzdecke in Austin

От старого убранства сохранились семейная посуда, глечики, садник и ухват для печи, которые сегодня играют роль декора и напоминают о недавнем прошлом семейного дома. Еще более завершенным проект делают зеркала в резных рамах и графика на стенах.
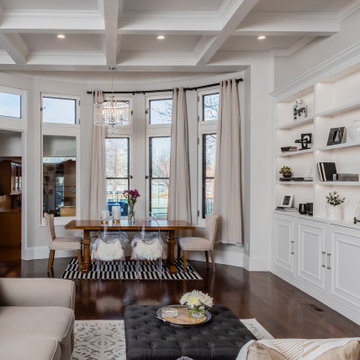
Back Bay residential photography project. Client: Boston Premier Remodeling. Photography: Keitaro Yoshioka Photography
Offenes, Mittelgroßes Klassisches Esszimmer mit weißer Wandfarbe, gefliester Kaminumrandung, braunem Boden und Kassettendecke in Boston
Offenes, Mittelgroßes Klassisches Esszimmer mit weißer Wandfarbe, gefliester Kaminumrandung, braunem Boden und Kassettendecke in Boston

This 2 story home was originally built in 1952 on a tree covered hillside. Our company transformed this little shack into a luxurious home with a million dollar view by adding high ceilings, wall of glass facing the south providing natural light all year round, and designing an open living concept. The home has a built-in gas fireplace with tile surround, custom IKEA kitchen with quartz countertop, bamboo hardwood flooring, two story cedar deck with cable railing, master suite with walk-through closet, two laundry rooms, 2.5 bathrooms, office space, and mechanical room.
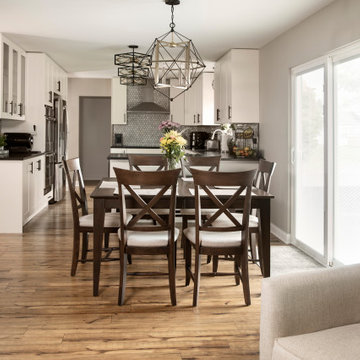
Designer: Jenii Kluver | Photographer: Sarah Utech
Offenes, Mittelgroßes Klassisches Esszimmer mit grauer Wandfarbe, hellem Holzboden, Kamin, gefliester Kaminumrandung und braunem Boden in Chicago
Offenes, Mittelgroßes Klassisches Esszimmer mit grauer Wandfarbe, hellem Holzboden, Kamin, gefliester Kaminumrandung und braunem Boden in Chicago
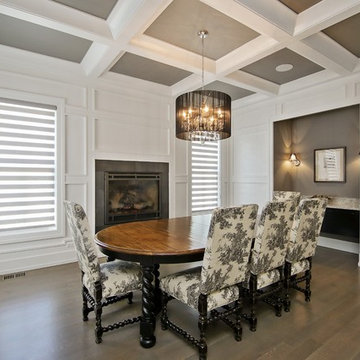
vht
Geschlossenes, Großes Modernes Esszimmer mit weißer Wandfarbe, hellem Holzboden, Kamin und gefliester Kaminumrandung in Chicago
Geschlossenes, Großes Modernes Esszimmer mit weißer Wandfarbe, hellem Holzboden, Kamin und gefliester Kaminumrandung in Chicago

Trickle Creek Homes
Offenes, Mittelgroßes Modernes Esszimmer mit hellem Holzboden, weißer Wandfarbe, Kamin, gefliester Kaminumrandung und beigem Boden in Calgary
Offenes, Mittelgroßes Modernes Esszimmer mit hellem Holzboden, weißer Wandfarbe, Kamin, gefliester Kaminumrandung und beigem Boden in Calgary
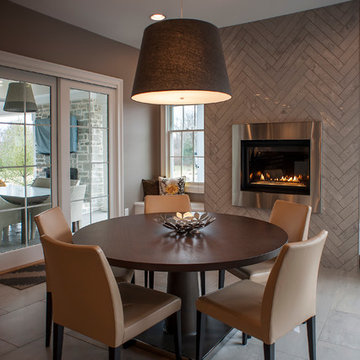
Modernes Esszimmer mit grauer Wandfarbe, gefliester Kaminumrandung und Keramikboden in Cincinnati
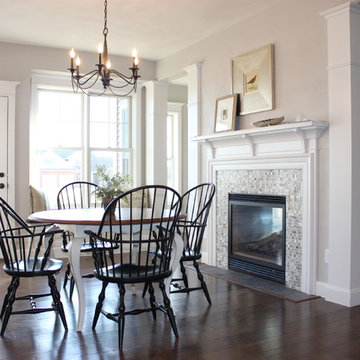
Klassisches Esszimmer mit dunklem Holzboden, Kamin, gefliester Kaminumrandung und beiger Wandfarbe in Sonstige

Retro Wohnküche mit grauer Wandfarbe, Porzellan-Bodenfliesen, Eckkamin, gefliester Kaminumrandung und grauem Boden in Sacramento
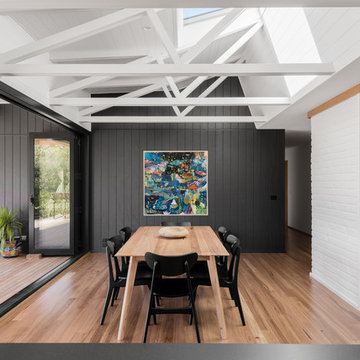
Photographer: Mitchell Fong
Große Mid-Century Wohnküche mit weißer Wandfarbe, braunem Holzboden, Tunnelkamin und gefliester Kaminumrandung in Wollongong
Große Mid-Century Wohnküche mit weißer Wandfarbe, braunem Holzboden, Tunnelkamin und gefliester Kaminumrandung in Wollongong

View of great room from dining area.
Rick Brazil Photography
Retro Wohnküche mit Betonboden, gefliester Kaminumrandung, grauem Boden, weißer Wandfarbe und Tunnelkamin in Phoenix
Retro Wohnküche mit Betonboden, gefliester Kaminumrandung, grauem Boden, weißer Wandfarbe und Tunnelkamin in Phoenix

Complete overhaul of the common area in this wonderful Arcadia home.
The living room, dining room and kitchen were redone.
The direction was to obtain a contemporary look but to preserve the warmth of a ranch home.
The perfect combination of modern colors such as grays and whites blend and work perfectly together with the abundant amount of wood tones in this design.
The open kitchen is separated from the dining area with a large 10' peninsula with a waterfall finish detail.
Notice the 3 different cabinet colors, the white of the upper cabinets, the Ash gray for the base cabinets and the magnificent olive of the peninsula are proof that you don't have to be afraid of using more than 1 color in your kitchen cabinets.
The kitchen layout includes a secondary sink and a secondary dishwasher! For the busy life style of a modern family.
The fireplace was completely redone with classic materials but in a contemporary layout.
Notice the porcelain slab material on the hearth of the fireplace, the subway tile layout is a modern aligned pattern and the comfortable sitting nook on the side facing the large windows so you can enjoy a good book with a bright view.
The bamboo flooring is continues throughout the house for a combining effect, tying together all the different spaces of the house.
All the finish details and hardware are honed gold finish, gold tones compliment the wooden materials perfectly.

The new dining room while open, has an intimate feel and features a unique “ribbon” light fixture.
Robert Vente Photography
Offenes, Mittelgroßes Mid-Century Esszimmer mit weißer Wandfarbe, dunklem Holzboden, Tunnelkamin, grauem Boden und gefliester Kaminumrandung in San Francisco
Offenes, Mittelgroßes Mid-Century Esszimmer mit weißer Wandfarbe, dunklem Holzboden, Tunnelkamin, grauem Boden und gefliester Kaminumrandung in San Francisco

Flavin Architects collaborated with Ben Wood Studio Shanghai on the design of this modern house overlooking a blueberry farm. A contemporary design that looks at home in a traditional New England landscape, this house features many environmentally sustainable features including passive solar heat and native landscaping. The house is clad in stucco and natural wood in clear and stained finishes and also features a double height dining room with a double-sided fireplace.
Photo by: Nat Rea Photography
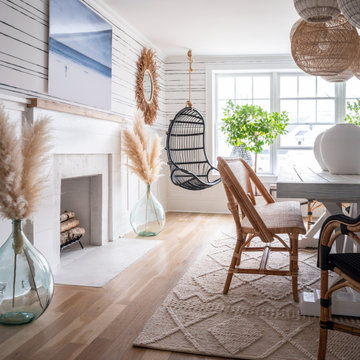
Geschlossenes, Großes Maritimes Esszimmer mit weißer Wandfarbe, hellem Holzboden, Kamin, gefliester Kaminumrandung, braunem Boden und Holzdielenwänden in Sonstige
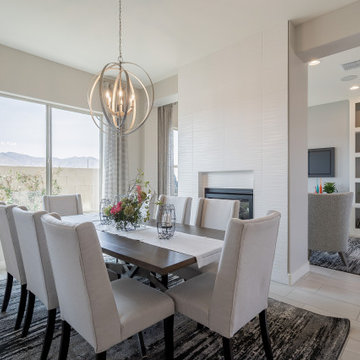
Geschlossenes, Mittelgroßes Modernes Esszimmer mit beiger Wandfarbe, hellem Holzboden, Tunnelkamin, gefliester Kaminumrandung und beigem Boden in Phoenix

Custom banquette around the corner includes concealed storage on the ends for easy access.
Space planning and cabinetry: Jennifer Howard, JWH
Cabinet Installation: JWH Construction Management
Photography: Tim Lenz.
Esszimmer mit gefliester Kaminumrandung Ideen und Design
9