Esszimmer mit dunklem Holzboden und gefliester Kaminumrandung Ideen und Design
Suche verfeinern:
Budget
Sortieren nach:Heute beliebt
1 – 20 von 724 Fotos

Mittelgroße Moderne Wohnküche mit weißer Wandfarbe, dunklem Holzboden, Kamin und gefliester Kaminumrandung in Los Angeles

Offenes, Mittelgroßes Klassisches Esszimmer mit bunten Wänden, dunklem Holzboden, Kamin, gefliester Kaminumrandung und braunem Boden in Chicago
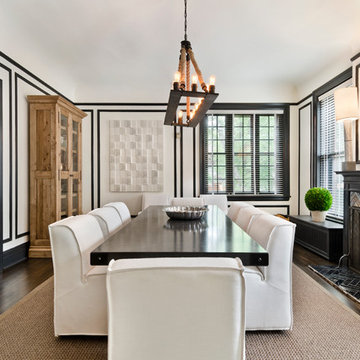
Allison Schatz
Geschlossenes Modernes Esszimmer mit weißer Wandfarbe, dunklem Holzboden, Kamin und gefliester Kaminumrandung in Chicago
Geschlossenes Modernes Esszimmer mit weißer Wandfarbe, dunklem Holzboden, Kamin und gefliester Kaminumrandung in Chicago
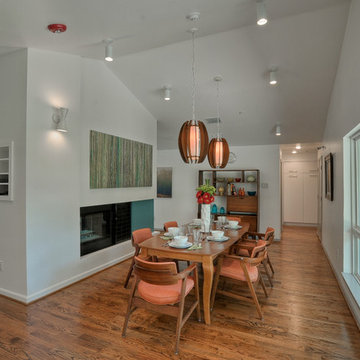
Offenes, Mittelgroßes Mid-Century Esszimmer mit weißer Wandfarbe, Tunnelkamin, dunklem Holzboden und gefliester Kaminumrandung in Dallas
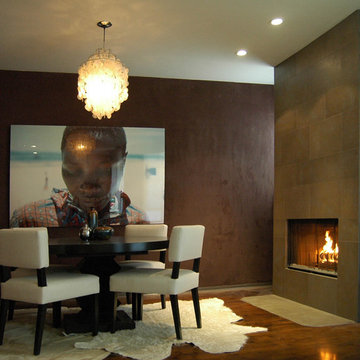
Modernes Esszimmer mit dunklem Holzboden, gefliester Kaminumrandung und Gaskamin in Los Angeles
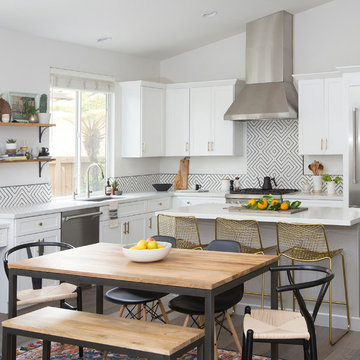
Offenes, Mittelgroßes Klassisches Esszimmer mit braunem Boden, dunklem Holzboden, weißer Wandfarbe, Kamin und gefliester Kaminumrandung in Denver
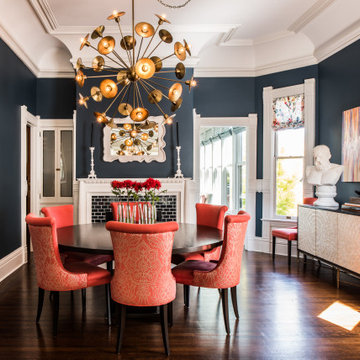
This four-story Victorian revival was amazing to see unfold; from replacing the foundation, building out the 1st floor, hoisting structural steel into place, and upgrading to in-floor radiant heat. This gorgeous “Old Lady” got all the bells and whistles.
This quintessential Victorian presented itself with all the complications imaginable when bringing an early 1900’s home back to life. Our favorite task? The Custom woodwork: hand carving and installing over 200 florets to match historical home details. Anyone would be hard-pressed to see the transitions from existing to new, but we invite you to come and try for yourselves!

A transitional townhouse for a family with a touch of modern design and blue accents. When I start a project, I always ask a client to describe three words that they want to describe their home. In this instance, the owner asked for a modern, clean, and functional aesthetic that would be family-friendly, while also allowing him to entertain. We worked around the owner's artwork by Ryan Fugate in order to choose a neutral but also sophisticated palette of blues, greys, and green for the entire home. Metallic accents create a more modern feel that plays off of the hardware already in the home. The result is a comfortable and bright home where everyone can relax at the end of a long day.
Photography by Reagen Taylor Photography
Collaboration with lead designer Travis Michael Interiors
---
Project designed by the Atomic Ranch featured modern designers at Breathe Design Studio. From their Austin design studio, they serve an eclectic and accomplished nationwide clientele including in Palm Springs, LA, and the San Francisco Bay Area.
For more about Breathe Design Studio, see here: https://www.breathedesignstudio.com/
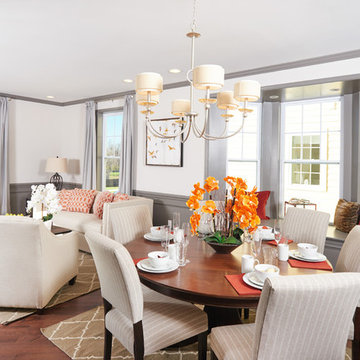
Offenes, Kleines Klassisches Esszimmer mit weißer Wandfarbe, dunklem Holzboden, Kamin und gefliester Kaminumrandung in Philadelphia

First impression count as you enter this custom-built Horizon Homes property at Kellyville. The home opens into a stylish entryway, with soaring double height ceilings.
It’s often said that the kitchen is the heart of the home. And that’s literally true with this home. With the kitchen in the centre of the ground floor, this home provides ample formal and informal living spaces on the ground floor.
At the rear of the house, a rumpus room, living room and dining room overlooking a large alfresco kitchen and dining area make this house the perfect entertainer. It’s functional, too, with a butler’s pantry, and laundry (with outdoor access) leading off the kitchen. There’s also a mudroom – with bespoke joinery – next to the garage.
Upstairs is a mezzanine office area and four bedrooms, including a luxurious main suite with dressing room, ensuite and private balcony.
Outdoor areas were important to the owners of this knockdown rebuild. While the house is large at almost 454m2, it fills only half the block. That means there’s a generous backyard.
A central courtyard provides further outdoor space. Of course, this courtyard – as well as being a gorgeous focal point – has the added advantage of bringing light into the centre of the house.
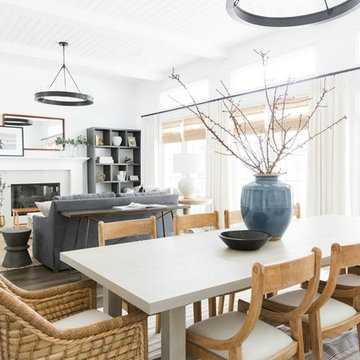
Shop the Look, See the Photo Tour here: https://www.studio-mcgee.com/studioblog/2018/2/26/calabasas-remodel-great-room-reveal?rq=Calabasas%20Remodel
Watch the Webisode: https://www.studio-mcgee.com/studioblog/2018/3/5/calabasas-remodel-great-room-webisode
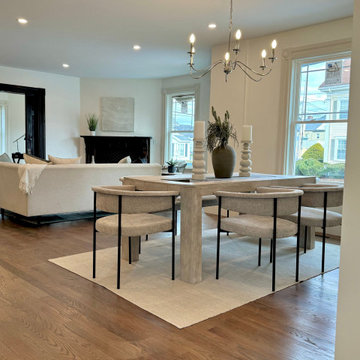
Mittelgroße Klassische Wohnküche mit weißer Wandfarbe, dunklem Holzboden, Eckkamin, gefliester Kaminumrandung und braunem Boden in Boston
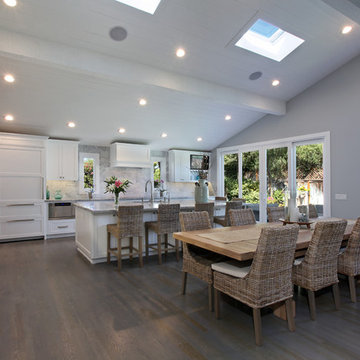
Photography: Jeri Koegel
Große Maritime Wohnküche mit dunklem Holzboden, Kamin, gefliester Kaminumrandung, grauer Wandfarbe und braunem Boden in Orange County
Große Maritime Wohnküche mit dunklem Holzboden, Kamin, gefliester Kaminumrandung, grauer Wandfarbe und braunem Boden in Orange County

Existing tumbled limestone tiles were removed from the fireplace & hearth and replaced with new taupe colored brick-like 2x8 ceramic tile. A new reclaimed rustic beam installed for mantle. To add even more architectural detail to the fireplace painted shiplap boards were installed over existing drywall.
Marshall Skinner, Marshall Evan Photography
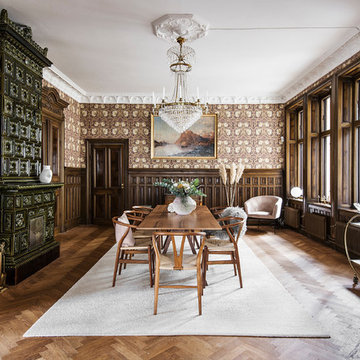
Geschlossenes Nordisches Esszimmer mit bunten Wänden, dunklem Holzboden, Kamin, gefliester Kaminumrandung und braunem Boden in Stockholm
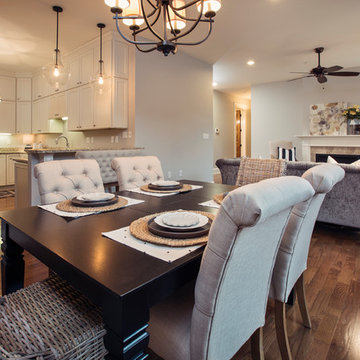
Offenes, Kleines Klassisches Esszimmer mit grauer Wandfarbe, Kamin, gefliester Kaminumrandung, braunem Boden und dunklem Holzboden
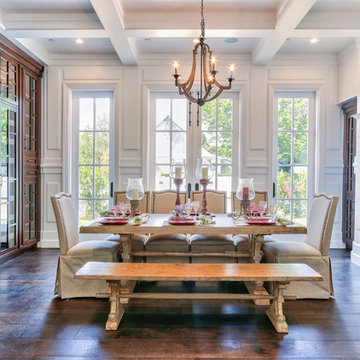
Real Estate Photography by Kasi Liz (626) 221-2222
Große Urige Wohnküche mit weißer Wandfarbe, dunklem Holzboden, Kamin und gefliester Kaminumrandung in Los Angeles
Große Urige Wohnküche mit weißer Wandfarbe, dunklem Holzboden, Kamin und gefliester Kaminumrandung in Los Angeles
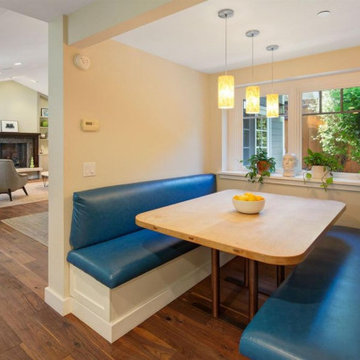
Offenes, Mittelgroßes Klassisches Esszimmer mit dunklem Holzboden, Kamin, gefliester Kaminumrandung, braunem Boden und beiger Wandfarbe in San Francisco
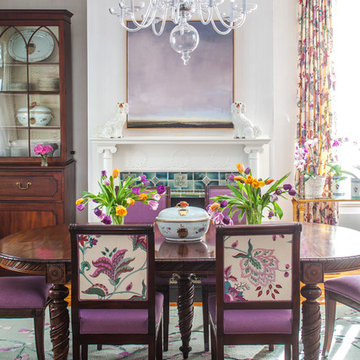
Original mantel accented with new tile from Architectural Ceramics. Client's dining table and chairs, which are reupholstered with Manuel Canovas fabrics. Drapery by Manuel Canovas. Chandelier from Michael-Cleary at the Washington Design Center. Rug from Galleria at the Washington Design Center. Photo by Erik Kvalsvik
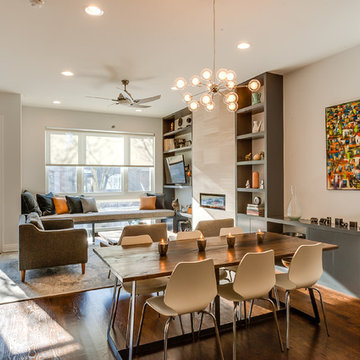
Brad Meese
Offenes, Mittelgroßes Modernes Esszimmer mit gefliester Kaminumrandung, beiger Wandfarbe, dunklem Holzboden und Gaskamin in Chicago
Offenes, Mittelgroßes Modernes Esszimmer mit gefliester Kaminumrandung, beiger Wandfarbe, dunklem Holzboden und Gaskamin in Chicago
Esszimmer mit dunklem Holzboden und gefliester Kaminumrandung Ideen und Design
1