Esszimmer mit gefliester Kaminumrandung und gelbem Boden Ideen und Design
Suche verfeinern:
Budget
Sortieren nach:Heute beliebt
1 – 8 von 8 Fotos
1 von 3

Complete overhaul of the common area in this wonderful Arcadia home.
The living room, dining room and kitchen were redone.
The direction was to obtain a contemporary look but to preserve the warmth of a ranch home.
The perfect combination of modern colors such as grays and whites blend and work perfectly together with the abundant amount of wood tones in this design.
The open kitchen is separated from the dining area with a large 10' peninsula with a waterfall finish detail.
Notice the 3 different cabinet colors, the white of the upper cabinets, the Ash gray for the base cabinets and the magnificent olive of the peninsula are proof that you don't have to be afraid of using more than 1 color in your kitchen cabinets.
The kitchen layout includes a secondary sink and a secondary dishwasher! For the busy life style of a modern family.
The fireplace was completely redone with classic materials but in a contemporary layout.
Notice the porcelain slab material on the hearth of the fireplace, the subway tile layout is a modern aligned pattern and the comfortable sitting nook on the side facing the large windows so you can enjoy a good book with a bright view.
The bamboo flooring is continues throughout the house for a combining effect, tying together all the different spaces of the house.
All the finish details and hardware are honed gold finish, gold tones compliment the wooden materials perfectly.

Geschlossenes, Kleines Modernes Esszimmer mit grauer Wandfarbe, hellem Holzboden, Tunnelkamin, gefliester Kaminumrandung, gelbem Boden und Tapetendecke in Detroit
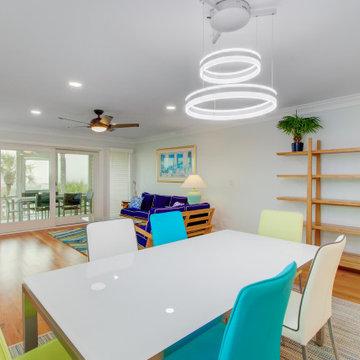
Offenes, Mittelgroßes Modernes Esszimmer mit blauer Wandfarbe, hellem Holzboden, Kamin, gefliester Kaminumrandung und gelbem Boden in Charleston
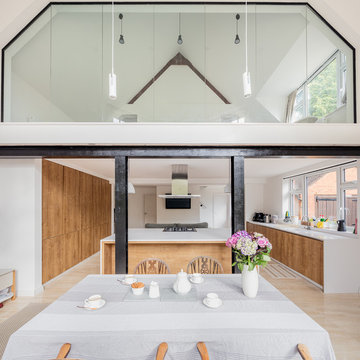
Jon Reid, Arch Photos
Große Klassische Wohnküche ohne Kamin mit weißer Wandfarbe, Travertin, gefliester Kaminumrandung und gelbem Boden in Surrey
Große Klassische Wohnküche ohne Kamin mit weißer Wandfarbe, Travertin, gefliester Kaminumrandung und gelbem Boden in Surrey
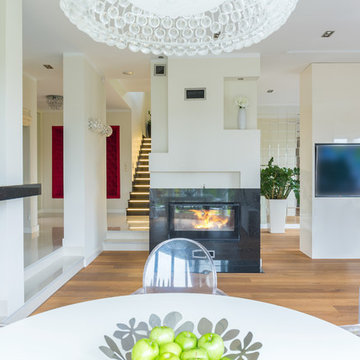
We placed an electric fireplace to create a focal point between the living room and the dining room. The niche in the foyer was upholstered in red velvet to serve as a throne to our princess, exhibiting a conceptual art piece as well.
The walls were originally textured; we plastered them to add a clean looking smooth touch. We added LED lighting on the stairway to top off our client’s clamorous glitzy vogue.
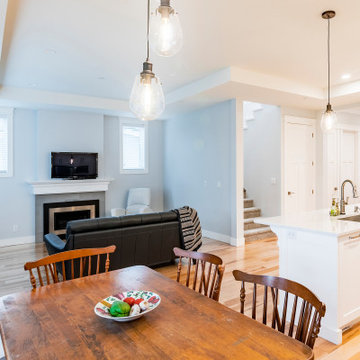
Photo by Brice Ferre
Große Moderne Wohnküche mit weißer Wandfarbe, hellem Holzboden, Kamin, gefliester Kaminumrandung und gelbem Boden in Vancouver
Große Moderne Wohnküche mit weißer Wandfarbe, hellem Holzboden, Kamin, gefliester Kaminumrandung und gelbem Boden in Vancouver

Complete overhaul of the common area in this wonderful Arcadia home.
The living room, dining room and kitchen were redone.
The direction was to obtain a contemporary look but to preserve the warmth of a ranch home.
The perfect combination of modern colors such as grays and whites blend and work perfectly together with the abundant amount of wood tones in this design.
The open kitchen is separated from the dining area with a large 10' peninsula with a waterfall finish detail.
Notice the 3 different cabinet colors, the white of the upper cabinets, the Ash gray for the base cabinets and the magnificent olive of the peninsula are proof that you don't have to be afraid of using more than 1 color in your kitchen cabinets.
The kitchen layout includes a secondary sink and a secondary dishwasher! For the busy life style of a modern family.
The fireplace was completely redone with classic materials but in a contemporary layout.
Notice the porcelain slab material on the hearth of the fireplace, the subway tile layout is a modern aligned pattern and the comfortable sitting nook on the side facing the large windows so you can enjoy a good book with a bright view.
The bamboo flooring is continues throughout the house for a combining effect, tying together all the different spaces of the house.
All the finish details and hardware are honed gold finish, gold tones compliment the wooden materials perfectly.
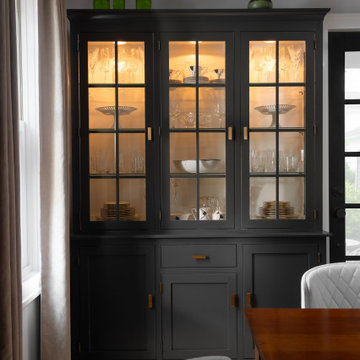
Geschlossenes, Kleines Modernes Esszimmer mit grauer Wandfarbe, hellem Holzboden, Tunnelkamin, gefliester Kaminumrandung, gelbem Boden und Tapetendecke in Detroit
Esszimmer mit gefliester Kaminumrandung und gelbem Boden Ideen und Design
1