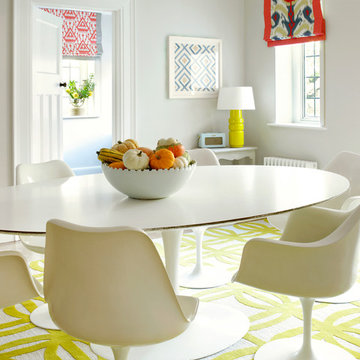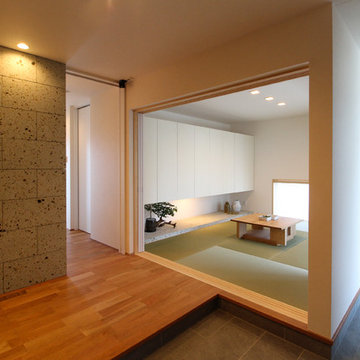Esszimmer mit grünem Boden und gelbem Boden Ideen und Design
Suche verfeinern:
Budget
Sortieren nach:Heute beliebt
1 – 20 von 696 Fotos
1 von 3
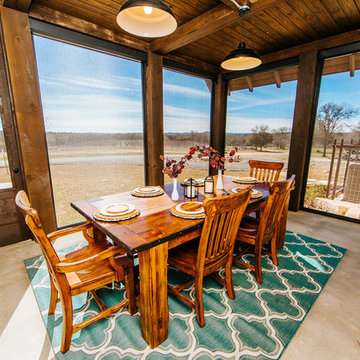
Snap Chic Photography
Geschlossenes, Großes Landhaus Esszimmer mit Betonboden und grünem Boden in Austin
Geschlossenes, Großes Landhaus Esszimmer mit Betonboden und grünem Boden in Austin

Modern new construction house at the top of the Hollywood Hills. Designed and built by INTESION design.
Mittelgroßes, Offenes Modernes Esszimmer mit weißer Wandfarbe, hellem Holzboden, Gaskamin, verputzter Kaminumrandung und gelbem Boden in Los Angeles
Mittelgroßes, Offenes Modernes Esszimmer mit weißer Wandfarbe, hellem Holzboden, Gaskamin, verputzter Kaminumrandung und gelbem Boden in Los Angeles
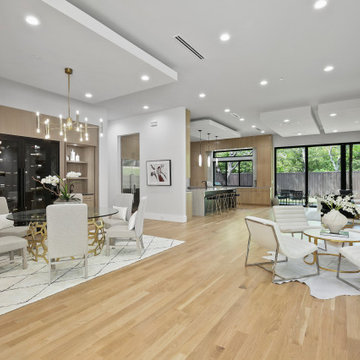
Große Moderne Wohnküche ohne Kamin mit weißer Wandfarbe, hellem Holzboden und gelbem Boden in Dallas
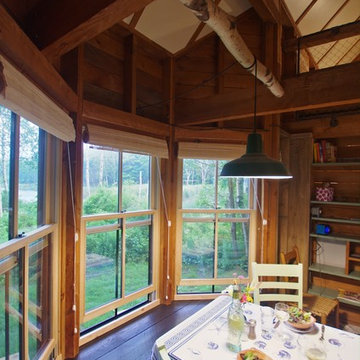
Offenes, Kleines Uriges Esszimmer mit gebeiztem Holzboden, Kaminofen, Kaminumrandung aus Metall und grünem Boden in Portland Maine
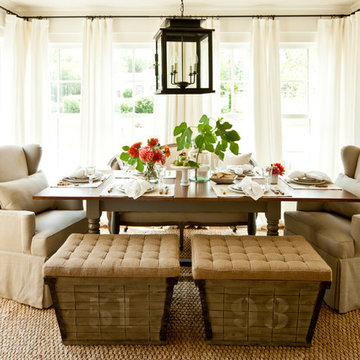
Geschlossenes, Mittelgroßes Country Esszimmer ohne Kamin mit weißer Wandfarbe, braunem Holzboden und gelbem Boden in Atlanta
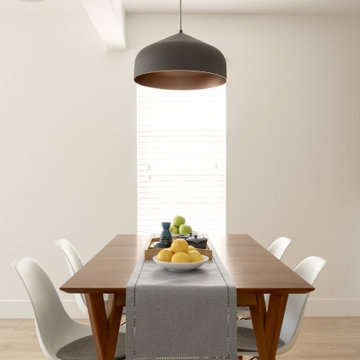
Mittelgroße Moderne Wohnküche mit weißer Wandfarbe, hellem Holzboden und gelbem Boden in Vancouver
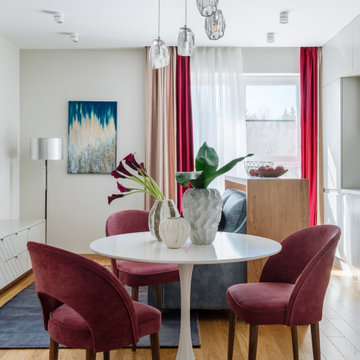
Mittelgroße Klassische Wohnküche mit grauer Wandfarbe, braunem Holzboden und gelbem Boden in Moskau
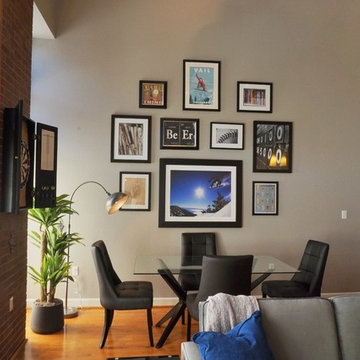
Offenes, Kleines Retro Esszimmer mit grauer Wandfarbe, braunem Holzboden und gelbem Boden in Denver

Large Built in sideboard with glass upper cabinets to display crystal and china in the dining room. Cabinets are painted shaker doors with glass inset panels. the project was designed by David Bauer and built by Cornerstone Builders of SW FL. in Naples the client loved her round mirror and wanted to incorporate it into the project so we used it as part of the backsplash display. The built in actually made the dining room feel larger.
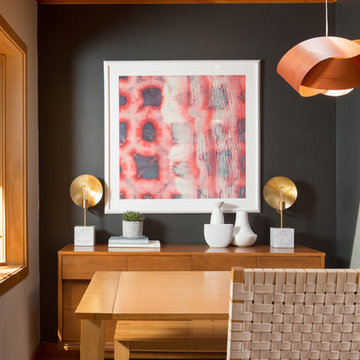
Photography by Alex Crook
www.alexcrook.com
Kleine Mid-Century Wohnküche mit schwarzer Wandfarbe, braunem Holzboden, Tunnelkamin, Kaminumrandung aus Backstein und gelbem Boden in Seattle
Kleine Mid-Century Wohnküche mit schwarzer Wandfarbe, braunem Holzboden, Tunnelkamin, Kaminumrandung aus Backstein und gelbem Boden in Seattle
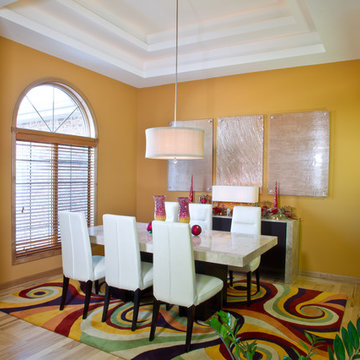
Geschlossenes, Mittelgroßes Klassisches Esszimmer ohne Kamin mit gelber Wandfarbe, hellem Holzboden und gelbem Boden in Sonstige
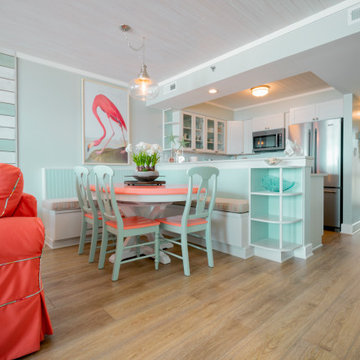
Sutton Signature from the Modin Rigid LVP Collection: Refined yet natural. A white wire-brush gives the natural wood tone a distinct depth, lending it to a variety of spaces.
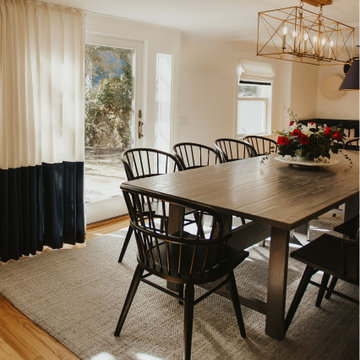
Custom made 1700's farmhouse inspired dining table out of red oak, with beautiful Windsor dining chairs.
Maritimes Esszimmer mit weißer Wandfarbe, hellem Holzboden und gelbem Boden in Providence
Maritimes Esszimmer mit weißer Wandfarbe, hellem Holzboden und gelbem Boden in Providence
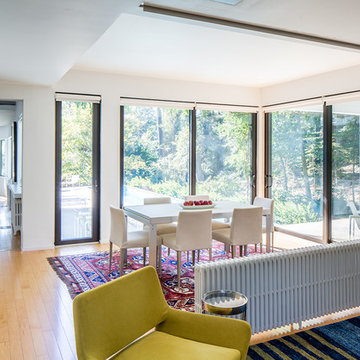
Renovation and expansion of a 1930s-era classic. Buying an old house can be daunting. But with careful planning and some creative thinking, phasing the improvements helped this family realize their dreams over time. The original International Style house was built in 1934 and had been largely untouched except for a small sunroom addition. Phase 1 construction involved opening up the interior and refurbishing all of the finishes. Phase 2 included a sunroom/master bedroom extension, renovation of an upstairs bath, a complete overhaul of the landscape and the addition of a swimming pool and terrace. And thirteen years after the owners purchased the home, Phase 3 saw the addition of a completely private master bedroom & closet, an entry vestibule and powder room, and a new covered porch.
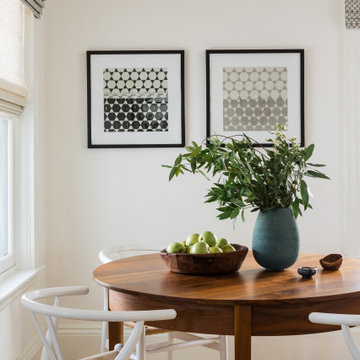
Somerville Breakfast Room
Kleine Moderne Frühstücksecke mit weißer Wandfarbe, hellem Holzboden und gelbem Boden in Boston
Kleine Moderne Frühstücksecke mit weißer Wandfarbe, hellem Holzboden und gelbem Boden in Boston
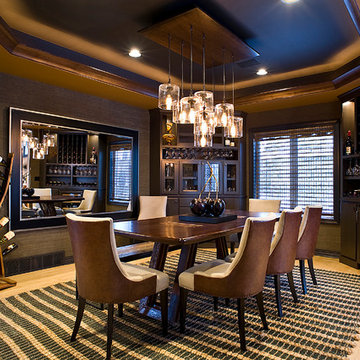
(c) Cipher Imaging Architectural Photogaphy
Geschlossenes, Mittelgroßes Modernes Esszimmer ohne Kamin mit brauner Wandfarbe, hellem Holzboden und gelbem Boden in Sonstige
Geschlossenes, Mittelgroßes Modernes Esszimmer ohne Kamin mit brauner Wandfarbe, hellem Holzboden und gelbem Boden in Sonstige
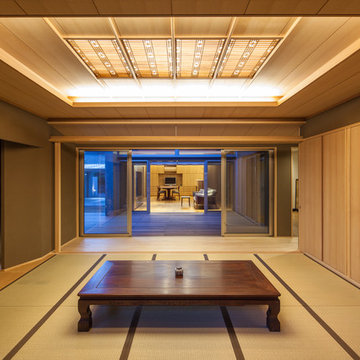
撮影:Stirling Elmendorf Photography
Asiatisches Esszimmer mit Tatami-Boden, brauner Wandfarbe und grünem Boden in Sonstige
Asiatisches Esszimmer mit Tatami-Boden, brauner Wandfarbe und grünem Boden in Sonstige
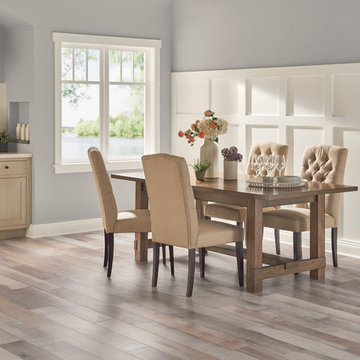
Mittelgroße Klassische Wohnküche ohne Kamin mit grauer Wandfarbe, hellem Holzboden und grünem Boden in Sonstige
Esszimmer mit grünem Boden und gelbem Boden Ideen und Design
1
