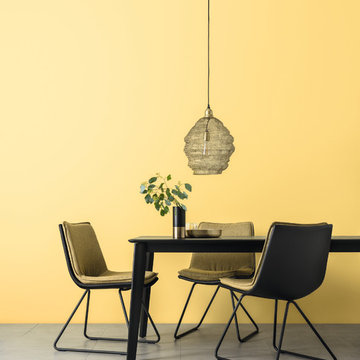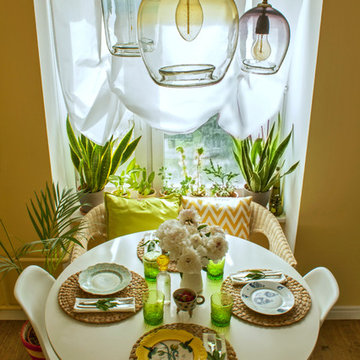Esszimmer mit gelber Wandfarbe Ideen und Design
Suche verfeinern:
Budget
Sortieren nach:Heute beliebt
1 – 20 von 669 Fotos
1 von 3
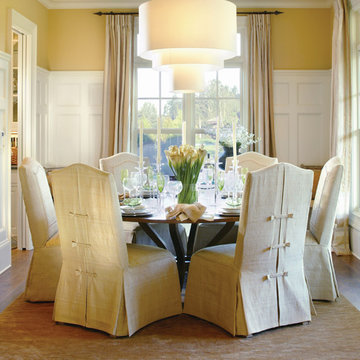
Photos by Bob Greenspan
Klassisches Esszimmer mit gelber Wandfarbe und dunklem Holzboden in Portland
Klassisches Esszimmer mit gelber Wandfarbe und dunklem Holzboden in Portland
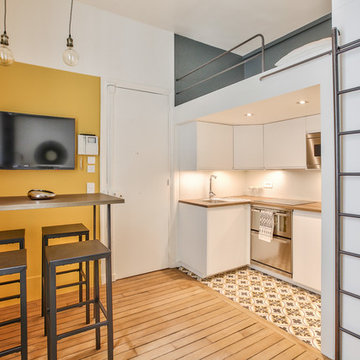
Jolie cuisine IKEA collection VOXTORP blanche, toute équipée. Micro-mosaïques blanches pour la crédence, et plan de travail chêne foncé pour le contraste. Cuisine ultra-moderne, avec tout ce qu'il faut !
Elle se situe sous le lit en mezzanine, qui ressemble à une vraie chambre grâce aux pans de murs peints en gris foncé pour accentuer la partie nuit, le tout accessible grâce à l'échelle en métal amovible, réalisée sur-mesure.
Le tout faisant face à la partie salle à manger, qui sur le même principe, se démarque visuellement grâce à ses murs de couleurs qui viennent créer une pièce dans la pièce.
Table et chaises hautes choisies pour casser la hauteur sous plafond.
https://www.nevainteriordesign.com/
Liens Magazines :
Houzz
https://www.houzz.fr/ideabooks/97017180/list/couleur-d-hiver-le-jaune-curry-epice-la-decoration
Castorama
https://www.18h39.fr/articles/9-conseils-de-pro-pour-rendre-un-appartement-en-rez-de-chaussee-lumineux.html
Maison Créative
http://www.maisoncreative.com/transformer/amenager/comment-amenager-lespace-sous-une-mezzanine-9753
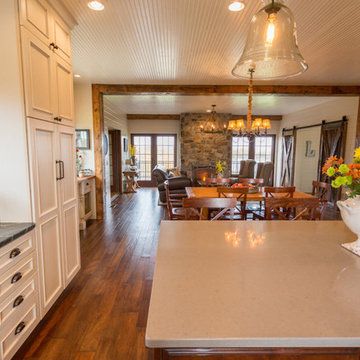
Offenes, Großes Landhausstil Esszimmer mit dunklem Holzboden, gelber Wandfarbe, Kamin und Kaminumrandung aus Stein in Minneapolis
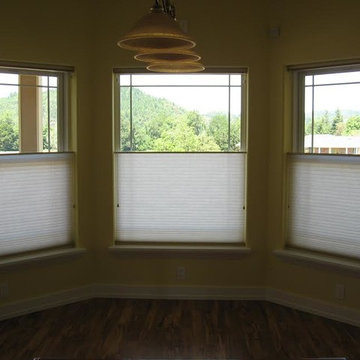
Geschlossenes, Kleines Klassisches Esszimmer mit gelber Wandfarbe und braunem Holzboden in Sonstige
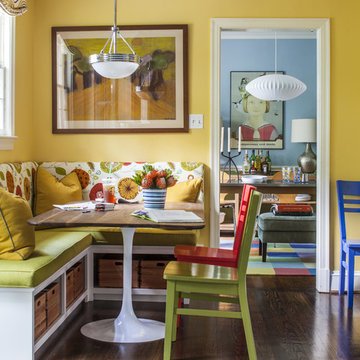
Design by Christopher Patrick
Mittelgroße Stilmix Wohnküche ohne Kamin mit gelber Wandfarbe und dunklem Holzboden in Washington, D.C.
Mittelgroße Stilmix Wohnküche ohne Kamin mit gelber Wandfarbe und dunklem Holzboden in Washington, D.C.
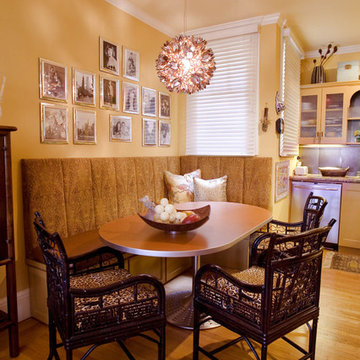
Photography: Verité
Klassische Wohnküche mit gelber Wandfarbe und braunem Holzboden in San Francisco
Klassische Wohnküche mit gelber Wandfarbe und braunem Holzboden in San Francisco
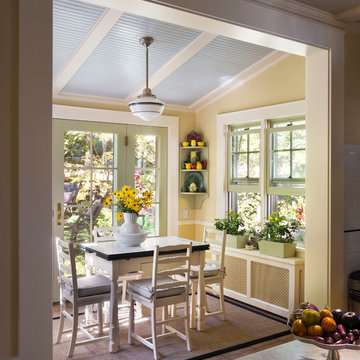
Francis Dzikowski
Klassisches Esszimmer mit gelber Wandfarbe in New York
Klassisches Esszimmer mit gelber Wandfarbe in New York
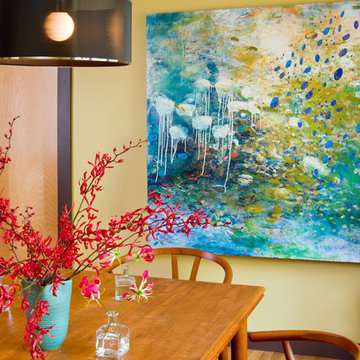
New and vintage furniture & accessories, infused with color, create a warm “lived in” feeling for an active family’s new home.
Modernes Esszimmer mit gelber Wandfarbe in Boston
Modernes Esszimmer mit gelber Wandfarbe in Boston
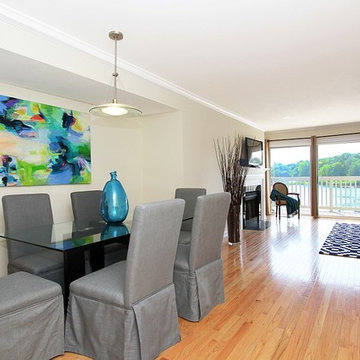
The Staging Studio
Geschlossenes, Kleines Maritimes Esszimmer mit gelber Wandfarbe und hellem Holzboden in New York
Geschlossenes, Kleines Maritimes Esszimmer mit gelber Wandfarbe und hellem Holzboden in New York
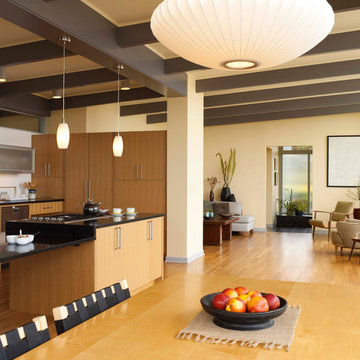
Kathryn Barnard Photography, Seattle
Große Retro Wohnküche ohne Kamin mit braunem Holzboden und gelber Wandfarbe in Seattle
Große Retro Wohnküche ohne Kamin mit braunem Holzboden und gelber Wandfarbe in Seattle
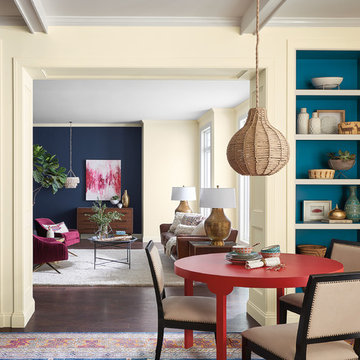
Nationalism and globalism are in flux, challenging terrestrial boundaries.The bright folklore of this story is told in memorable pops of peacock color.
INFLUENCES:
Roaming
Transculturalism
Community
Artisanal Crafts
Indigenous Patterns
Main Wall Color: Aged White SW 9180
Back Accent Wall: In The Navy SW 9178
Bookshelf Accent: Oceanside SW 6496
Table: Heartthrob SW 6866
Ceiling: Extra White SW 7006
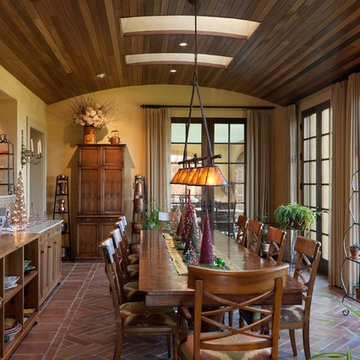
Klassisches Esszimmer mit Backsteinboden und gelber Wandfarbe in Philadelphia
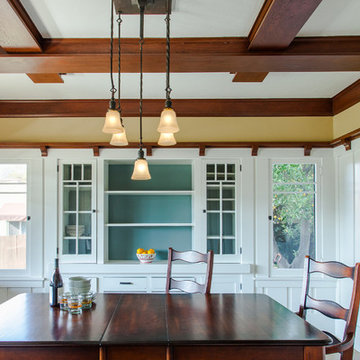
Pierre Galant
Geschlossenes, Mittelgroßes Uriges Esszimmer ohne Kamin mit gelber Wandfarbe und braunem Holzboden in Santa Barbara
Geschlossenes, Mittelgroßes Uriges Esszimmer ohne Kamin mit gelber Wandfarbe und braunem Holzboden in Santa Barbara
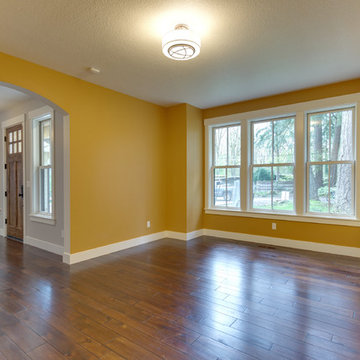
Our client's wanted to create a home that was a blending of a classic farmhouse style with a modern twist, both on the interior layout and styling as well as the exterior. With two young children, they sought to create a plan layout which would provide open spaces and functionality for their family but also had the flexibility to evolve and modify the use of certain spaces as their children and lifestyle grew and changed.
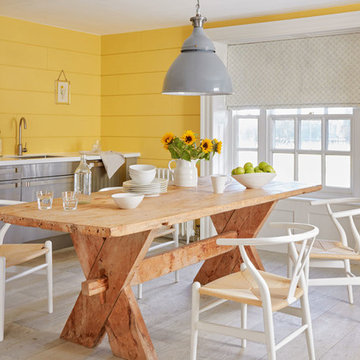
We use Sanderson paint that have created a colour palette of 140 subtle shades taken from the complete spectrum colour range of 1,352 colours to make your decorating choices simple.
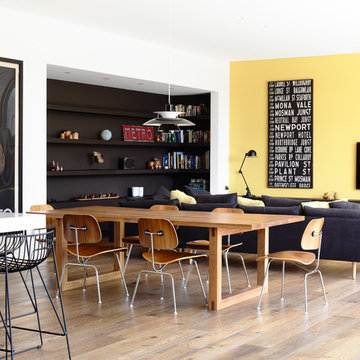
Derek Swalwell
Offenes, Mittelgroßes Modernes Esszimmer mit gelber Wandfarbe und braunem Holzboden in Melbourne
Offenes, Mittelgroßes Modernes Esszimmer mit gelber Wandfarbe und braunem Holzboden in Melbourne
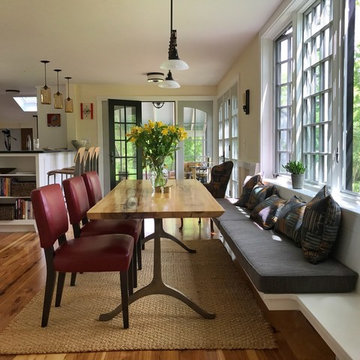
The new owners of this house in Harvard, Massachusetts loved its location and authentic Shaker characteristics, but weren’t fans of its curious layout. A dated first-floor full bathroom could only be accessed by going up a few steps to a landing, opening the bathroom door and then going down the same number of steps to enter the room. The dark kitchen faced the driveway to the north, rather than the bucolic backyard fields to the south. The dining space felt more like an enlarged hall and could only comfortably seat four. Upstairs, a den/office had a woefully low ceiling; the master bedroom had limited storage, and a sad full bathroom featured a cramped shower.
KHS proposed a number of changes to create an updated home where the owners could enjoy cooking, entertaining, and being connected to the outdoors from the first-floor living spaces, while also experiencing more inviting and more functional private spaces upstairs.
On the first floor, the primary change was to capture space that had been part of an upper-level screen porch and convert it to interior space. To make the interior expansion seamless, we raised the floor of the area that had been the upper-level porch, so it aligns with the main living level, and made sure there would be no soffits in the planes of the walls we removed. We also raised the floor of the remaining lower-level porch to reduce the number of steps required to circulate from it to the newly expanded interior. New patio door systems now fill the arched openings that used to be infilled with screen. The exterior interventions (which also included some new casement windows in the dining area) were designed to be subtle, while affording significant improvements on the interior. Additionally, the first-floor bathroom was reconfigured, shifting one of its walls to widen the dining space, and moving the entrance to the bathroom from the stair landing to the kitchen instead.
These changes (which involved significant structural interventions) resulted in a much more open space to accommodate a new kitchen with a view of the lush backyard and a new dining space defined by a new built-in banquette that comfortably seats six, and -- with the addition of a table extension -- up to eight people.
Upstairs in the den/office, replacing the low, board ceiling with a raised, plaster, tray ceiling that springs from above the original board-finish walls – newly painted a light color -- created a much more inviting, bright, and expansive space. Re-configuring the master bath to accommodate a larger shower and adding built-in storage cabinets in the master bedroom improved comfort and function. A new whole-house color palette rounds out the improvements.
Photos by Katie Hutchison
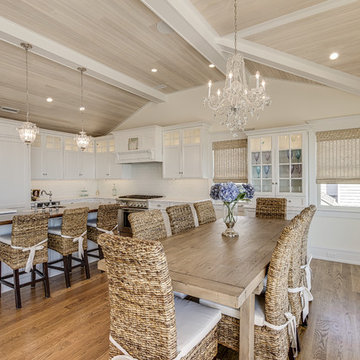
Große Maritime Wohnküche ohne Kamin mit braunem Holzboden, braunem Boden und gelber Wandfarbe in Philadelphia
Esszimmer mit gelber Wandfarbe Ideen und Design
1
