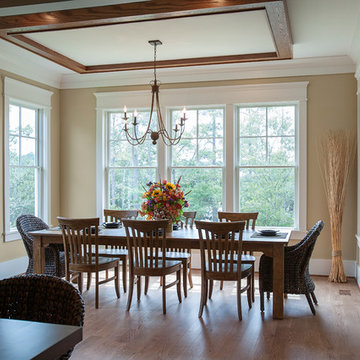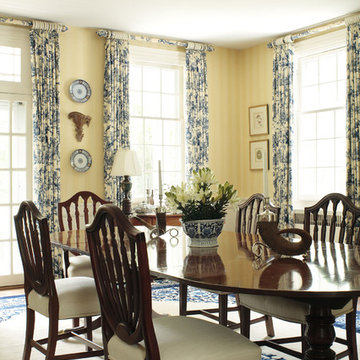Esszimmer mit lila Wandfarbe und gelber Wandfarbe Ideen und Design
Suche verfeinern:
Budget
Sortieren nach:Heute beliebt
1 – 20 von 6.125 Fotos
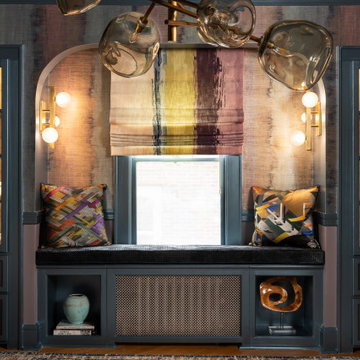
Geschlossenes, Mittelgroßes Eklektisches Esszimmer mit lila Wandfarbe, braunem Holzboden, braunem Boden, Deckengestaltungen und Tapetenwänden in New York
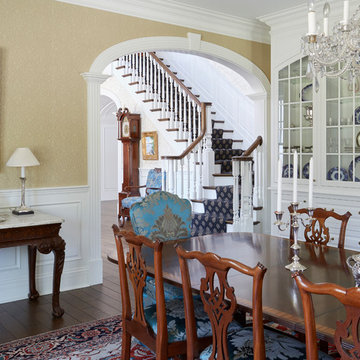
Traditional dining room with large built-in china cabinet with glass-front inset doors. Photo by Mike Kaskel
Geschlossenes, Großes Klassisches Esszimmer ohne Kamin mit gelber Wandfarbe, dunklem Holzboden und braunem Boden in Milwaukee
Geschlossenes, Großes Klassisches Esszimmer ohne Kamin mit gelber Wandfarbe, dunklem Holzboden und braunem Boden in Milwaukee

Geschlossenes, Mittelgroßes Klassisches Esszimmer ohne Kamin mit gelber Wandfarbe, hellem Holzboden, braunem Boden, Tapetendecke und Tapetenwänden in Chicago
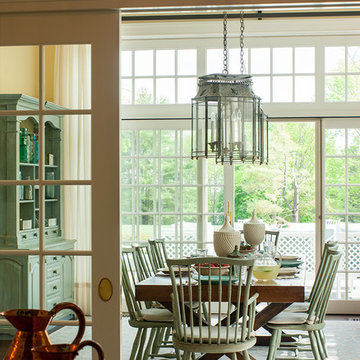
Photo Credit: Warren Jagger
Geschlossenes, Mittelgroßes Landhaus Esszimmer mit braunem Holzboden und gelber Wandfarbe in New York
Geschlossenes, Mittelgroßes Landhaus Esszimmer mit braunem Holzboden und gelber Wandfarbe in New York
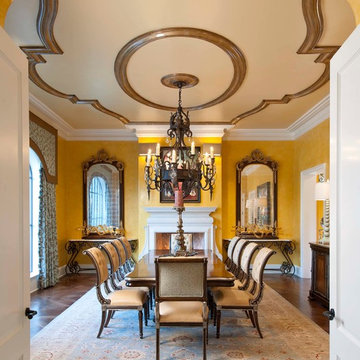
The formal dining room is all about the details. Added moulding on the ceiling draws your eye in and frames the dining table from overhead.
Design: Wesley-Wayne Interiors
Photo: Dan Piassick
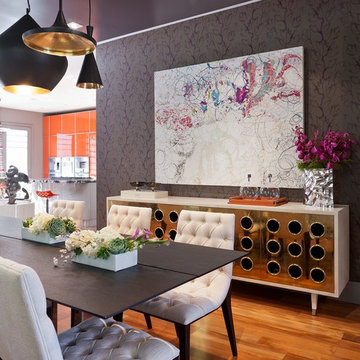
Interior Design Work & Photos by AppleGate Interior Design
Offenes Modernes Esszimmer mit braunem Holzboden und lila Wandfarbe in San Francisco
Offenes Modernes Esszimmer mit braunem Holzboden und lila Wandfarbe in San Francisco
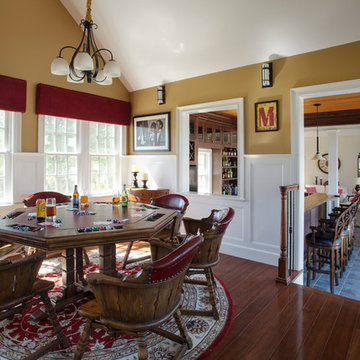
Originally planned as a family room addition with a separate pool cabana, we transformed this Newbury, MA project into a seamlessly integrated indoor/outdoor space perfect for enjoying both daily life and year-round entertaining. An open plan accommodates relaxed room-to-room flow while allowing each space to serve its specific function beautifully. The addition of a bar/card room provides a perfect transition space from the main house while generous and architecturally diverse windows along both sides of the addition provide lots of natural light and create a spacious atmosphere.
Photo Credit: Eric Roth
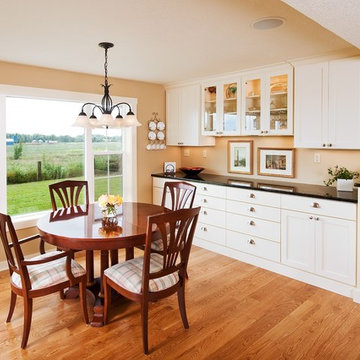
The remodeled space of this North Albany home was only expanded a few feet but it made all the difference in creating a comfortable breakfast room. The white built-in buffet adds lots of room for serving and storage of plates and utensils. The round column that divides the dining room and kitchen hides the 8×8 post that supports the load bearing beams that run through the dining room and kitchen. Jenerik Images Photography
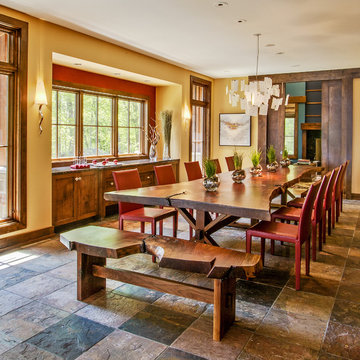
Photo: Joe DeMaio
Uriges Esszimmer mit gelber Wandfarbe und Schieferboden in Milwaukee
Uriges Esszimmer mit gelber Wandfarbe und Schieferboden in Milwaukee
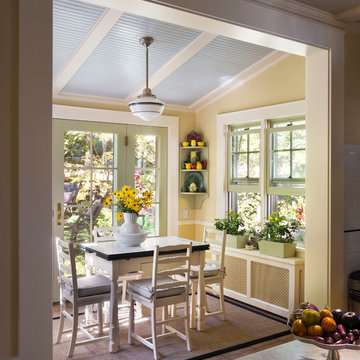
Francis Dzikowski
Klassisches Esszimmer mit gelber Wandfarbe in New York
Klassisches Esszimmer mit gelber Wandfarbe in New York
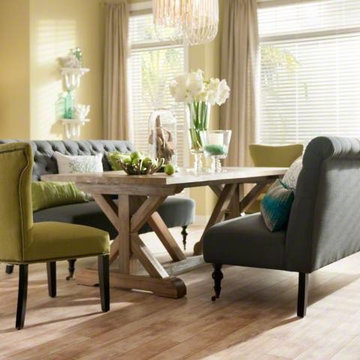
Mittelgroßes, Geschlossenes Klassisches Esszimmer ohne Kamin mit gelber Wandfarbe und hellem Holzboden in Sonstige
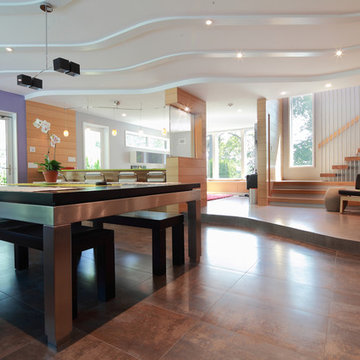
“Compelling.” That’s how one of our judges characterized this stair, which manages to embody both reassuring solidity and airy weightlessness. Architect Mahdad Saniee specified beefy maple treads—each laminated from two boards, to resist twisting and cupping—and supported them at the wall with hidden steel hangers. “We wanted to make them look like they are floating,” he says, “so they sit away from the wall by about half an inch.” The stainless steel rods that seem to pierce the treads’ opposite ends are, in fact, joined by threaded couplings hidden within the thickness of the wood. The result is an assembly whose stiffness underfoot defies expectation, Saniee says. “It feels very solid, much more solid than average stairs.” With the rods working in tension from above and compression below, “it’s very hard for those pieces of wood to move.”
The interplay of wood and steel makes abstract reference to a Steinway concert grand, Saniee notes. “It’s taking elements of a piano and playing with them.” A gently curved soffit in the ceiling reinforces the visual rhyme. The jury admired the effect but was equally impressed with the technical acumen required to achieve it. “The rhythm established by the vertical rods sets up a rigorous discipline that works with the intricacies of stair dimensions,” observed one judge. “That’s really hard to do.”

Architecture & Interior Design: David Heide Design Studio
--
Photos: Susan Gilmore
Offenes Klassisches Esszimmer mit gelber Wandfarbe, hellem Holzboden, Kamin und gefliester Kaminumrandung in Minneapolis
Offenes Klassisches Esszimmer mit gelber Wandfarbe, hellem Holzboden, Kamin und gefliester Kaminumrandung in Minneapolis
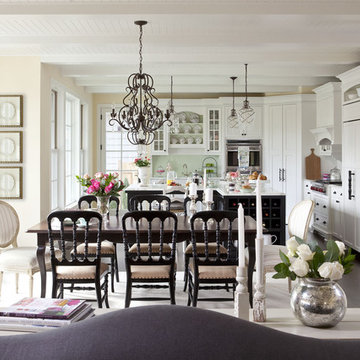
Martha O'Hara Interiors, Interior Design | REFINED LLC, Builder | Troy Thies Photography | Shannon Gale, Photo Styling
Offenes, Mittelgroßes Esszimmer ohne Kamin mit gelber Wandfarbe und dunklem Holzboden in Minneapolis
Offenes, Mittelgroßes Esszimmer ohne Kamin mit gelber Wandfarbe und dunklem Holzboden in Minneapolis
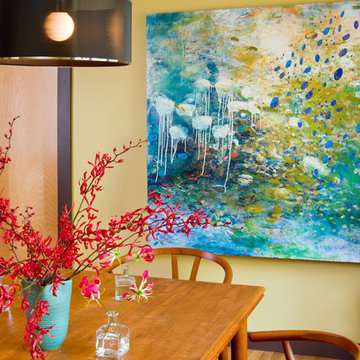
New and vintage furniture & accessories, infused with color, create a warm “lived in” feeling for an active family’s new home.
Modernes Esszimmer mit gelber Wandfarbe in Boston
Modernes Esszimmer mit gelber Wandfarbe in Boston
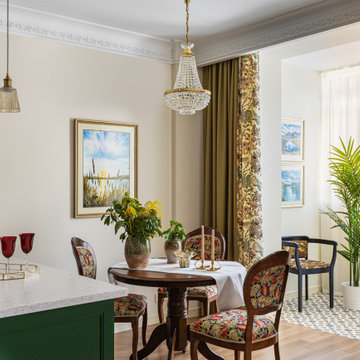
Offenes, Mittelgroßes Klassisches Esszimmer mit gelber Wandfarbe, braunem Holzboden und beigem Boden in Moskau
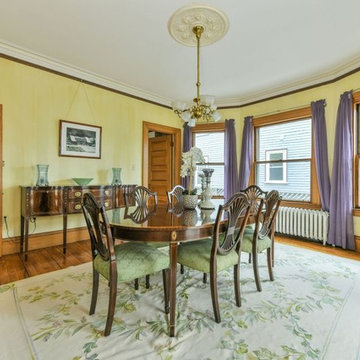
Geschlossenes, Großes Klassisches Esszimmer ohne Kamin mit gelber Wandfarbe, braunem Holzboden und braunem Boden in Boston
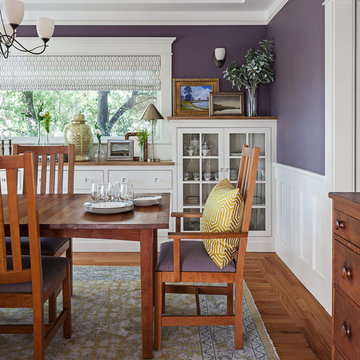
Michele Lee Wilson
Geschlossenes, Mittelgroßes Uriges Esszimmer ohne Kamin mit lila Wandfarbe, braunem Holzboden und braunem Boden in San Francisco
Geschlossenes, Mittelgroßes Uriges Esszimmer ohne Kamin mit lila Wandfarbe, braunem Holzboden und braunem Boden in San Francisco
Esszimmer mit lila Wandfarbe und gelber Wandfarbe Ideen und Design
1
