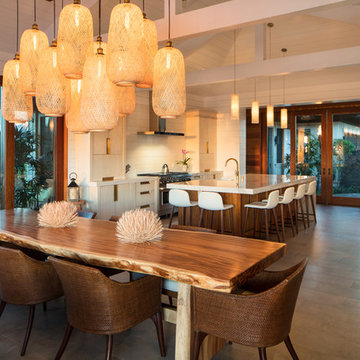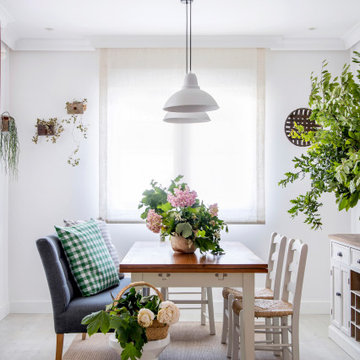Esszimmer mit grauem Boden Ideen und Design
Suche verfeinern:
Budget
Sortieren nach:Heute beliebt
41 – 60 von 15.110 Fotos
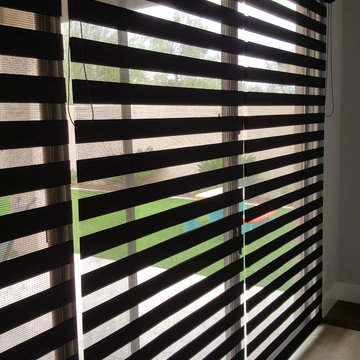
Offenes, Großes Modernes Esszimmer ohne Kamin mit grauer Wandfarbe, Porzellan-Bodenfliesen und grauem Boden in Phoenix
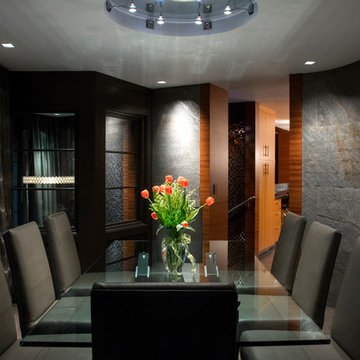
Geschlossenes, Mittelgroßes Modernes Esszimmer ohne Kamin mit schwarzer Wandfarbe und grauem Boden in San Francisco
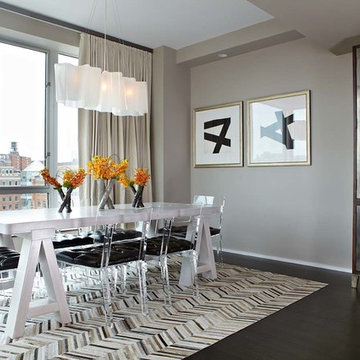
Interior Design by Beth Cannon, drapery fabrication Julie Thome Draperies Inc.
Großes Modernes Esszimmer ohne Kamin mit grauer Wandfarbe, dunklem Holzboden und grauem Boden in New York
Großes Modernes Esszimmer ohne Kamin mit grauer Wandfarbe, dunklem Holzboden und grauem Boden in New York
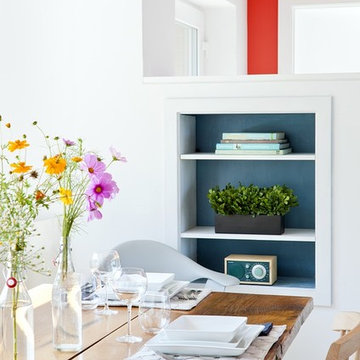
This vacation residence located in a beautiful ocean community on the New England coast features high performance and creative use of space in a small package. ZED designed the simple, gable-roofed structure and proposed the Passive House standard. The resulting home consumes only one-tenth of the energy for heating compared to a similar new home built only to code requirements.
Architecture | ZeroEnergy Design
Construction | Aedi Construction
Photos | Greg Premru Photography

Great Room, Living + Dining Room and Porch of Guest House. Cathy Schwabe, AIA.Designed while at EHDD Architecture. Photograph by David Wakely
Offenes Modernes Esszimmer mit Schieferboden und grauem Boden in San Francisco
Offenes Modernes Esszimmer mit Schieferboden und grauem Boden in San Francisco

Designer, Joel Snayd. Beach house on Tybee Island in Savannah, GA. This two-story beach house was designed from the ground up by Rethink Design Studio -- architecture + interior design. The first floor living space is wide open allowing for large family gatherings. Old recycled beams were brought into the space to create interest and create natural divisions between the living, dining and kitchen. The crisp white butt joint paneling was offset using the cool gray slate tile below foot. The stairs and cabinets were painted a soft gray, roughly two shades lighter than the floor, and then topped off with a Carerra honed marble. Apple red stools, quirky art, and fun colored bowls add a bit of whimsy and fun.
Wall Color: SW extra white 7006
Cabinet Color: BM Sterling 1591
Floor: 6x12 Squall Slate (local tile supplier)

Offenes Modernes Esszimmer mit weißer Wandfarbe, Betonboden, Kaminofen, verputzter Kaminumrandung und grauem Boden in Stuttgart

Große Industrial Wohnküche mit grauer Wandfarbe, Betonboden, grauem Boden, eingelassener Decke und Ziegelwänden in Moskau

The new breakfast room extension features vaulted ceilings and an expanse of windows
Kleine Urige Frühstücksecke mit blauer Wandfarbe, Porzellan-Bodenfliesen, grauem Boden und gewölbter Decke in Chicago
Kleine Urige Frühstücksecke mit blauer Wandfarbe, Porzellan-Bodenfliesen, grauem Boden und gewölbter Decke in Chicago

In the main volume of the Riverbend residence, the double height kitchen/dining/living area opens in its length to north and south with floor-to-ceiling windows.
Residential architecture and interior design by CLB in Jackson, Wyoming – Bozeman, Montana.

Our homeowners approached us for design help shortly after purchasing a fixer upper. They wanted to redesign the home into an open concept plan. Their goal was something that would serve multiple functions: allow them to entertain small groups while accommodating their two small children not only now but into the future as they grow up and have social lives of their own. They wanted the kitchen opened up to the living room to create a Great Room. The living room was also in need of an update including the bulky, existing brick fireplace. They were interested in an aesthetic that would have a mid-century flair with a modern layout. We added built-in cabinetry on either side of the fireplace mimicking the wood and stain color true to the era. The adjacent Family Room, needed minor updates to carry the mid-century flavor throughout.
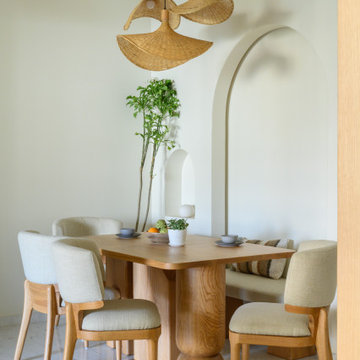
The living and dining area boasts rafters finished with veneer, imparting the illusion of joists supporting the house's roof. A six-seater dining table, adorned with arched paneling, graces the dining area. The living room's main wall showcases textured paint, while a Lego-style artwork adds a touch of creativity. The centerpiece of the living and dining area is the TV wall, exhibiting veneer paneling on the lower half and a handmade Scandinavian rustic groove pattern. A subtle niche in the wall serves as a planter, enhancing the natural aesthetic.

Offenes, Mittelgroßes Stilmix Esszimmer ohne Kamin mit weißer Wandfarbe, hellem Holzboden, gefliester Kaminumrandung und grauem Boden in West Midlands
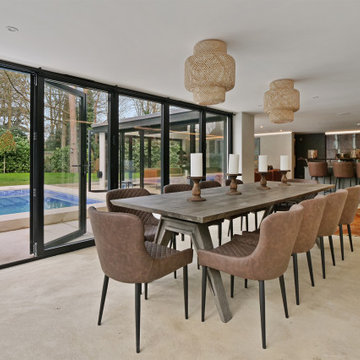
Offenes Modernes Esszimmer mit grauer Wandfarbe, Betonboden und grauem Boden in Sonstige

Vaulted dining space adjacent to kitchen
Mittelgroße Moderne Wohnküche mit weißer Wandfarbe, grauem Boden und gewölbter Decke in Dublin
Mittelgroße Moderne Wohnküche mit weißer Wandfarbe, grauem Boden und gewölbter Decke in Dublin
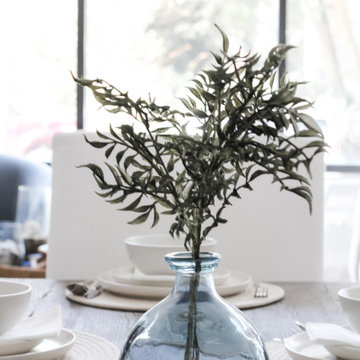
Dining Room Layout and Art - layering dark blues in art and tablescape against white walls and chair fabrics.
Mittelgroße Maritime Wohnküche ohne Kamin mit weißer Wandfarbe, braunem Holzboden und grauem Boden in Sonstige
Mittelgroße Maritime Wohnküche ohne Kamin mit weißer Wandfarbe, braunem Holzboden und grauem Boden in Sonstige

Height and light fills the new kitchen and dining space through a series of large north orientated skylights, flooding the addition with daylight that illuminates the natural materials and textures.
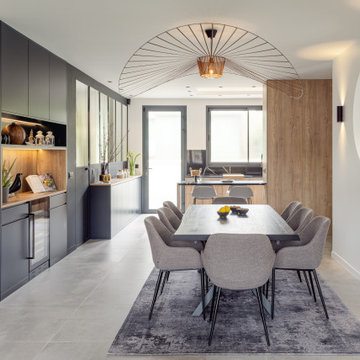
Großes Modernes Esszimmer ohne Kamin mit weißer Wandfarbe, Keramikboden und grauem Boden in Paris
Esszimmer mit grauem Boden Ideen und Design
3
