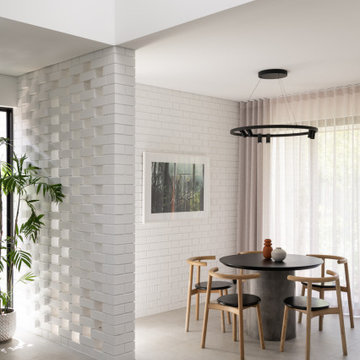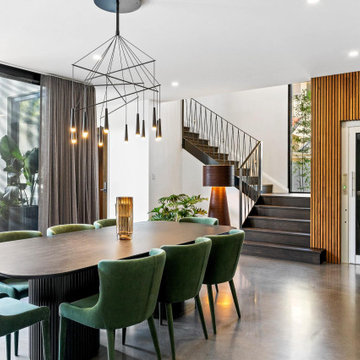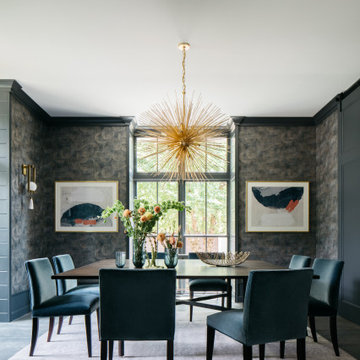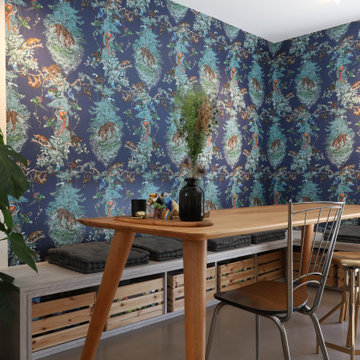Esszimmer mit grauem Boden und Wandgestaltungen Ideen und Design
Suche verfeinern:
Budget
Sortieren nach:Heute beliebt
1 – 20 von 1.077 Fotos
1 von 3

The clients' reproduction Frank Lloyd Wright Floor Lamp and MCM furnishings complete this seating area in the dining room nook. This area used to be an exterior porch, but was enclosed to make the current dining room larger. In the dining room, we added a walnut bar with an antique gold toekick and antique gold hardware, along with an enclosed tall walnut cabinet for storage. The tall dining room cabinet also conceals a vertical steel structural beam, while providing valuable storage space. The walnut bar and dining cabinets breathe new life into the space and echo the tones of the wood walls and cabinets in the adjoining kitchen and living room. Finally, our design team finished the space with MCM furniture, art and accessories.

Une belle et grande maison de l’Île Saint Denis, en bord de Seine. Ce qui aura constitué l’un de mes plus gros défis ! Madame aime le pop, le rose, le batik, les 50’s-60’s-70’s, elle est tendre, romantique et tient à quelques références qui ont construit ses souvenirs de maman et d’amoureuse. Monsieur lui, aime le minimalisme, le minéral, l’art déco et les couleurs froides (et le rose aussi quand même!). Tous deux aiment les chats, les plantes, le rock, rire et voyager. Ils sont drôles, accueillants, généreux, (très) patients mais (super) perfectionnistes et parfois difficiles à mettre d’accord ?
Et voilà le résultat : un mix and match de folie, loin de mes codes habituels et du Wabi-sabi pur et dur, mais dans lequel on retrouve l’essence absolue de cette démarche esthétique japonaise : donner leur chance aux objets du passé, respecter les vibrations, les émotions et l’intime conviction, ne pas chercher à copier ou à être « tendance » mais au contraire, ne jamais oublier que nous sommes des êtres uniques qui avons le droit de vivre dans un lieu unique. Que ce lieu est rare et inédit parce que nous l’avons façonné pièce par pièce, objet par objet, motif par motif, accord après accord, à notre image et selon notre cœur. Cette maison de bord de Seine peuplée de trouvailles vintage et d’icônes du design respire la bonne humeur et la complémentarité de ce couple de clients merveilleux qui resteront des amis. Des clients capables de franchir l’Atlantique pour aller chercher des miroirs que je leur ai proposés mais qui, le temps de passer de la conception à la réalisation, sont sold out en France. Des clients capables de passer la journée avec nous sur le chantier, mètre et niveau à la main, pour nous aider à traquer la perfection dans les finitions. Des clients avec qui refaire le monde, dans la quiétude du jardin, un verre à la main, est un pur moment de bonheur. Merci pour votre confiance, votre ténacité et votre ouverture d’esprit. ????
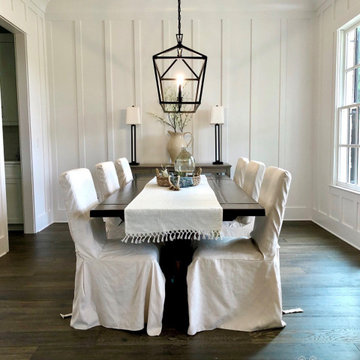
Modern farmhouse dining room in Alpharetta, GA by Anew Home Design. Slip covered chairs, ivory linen tasseled runner, board and batten trim walls, dark wide plank grey wood floors, elegant lighting.

L'espace salle à manger, avec la table en bois massif et le piètement en acier laqué anthracite. Chaises Ton Merano avec le tissu gris. Le mur entier est habillé d'un rangement fermé avec les parties ouvertes en medium laqué vert.

brass cabinet hardware, kitchen diner, parquet floor, wooden table
Eklektische Wohnküche ohne Kamin mit gelber Wandfarbe, grauem Boden und Tapetenwänden in Gloucestershire
Eklektische Wohnküche ohne Kamin mit gelber Wandfarbe, grauem Boden und Tapetenwänden in Gloucestershire

Rénovation du Restaurant Les Jardins de Voltaire - La Garenne-Colombes
Offenes, Mittelgroßes Modernes Esszimmer ohne Kamin mit rosa Wandfarbe, Keramikboden, grauem Boden und Tapetenwänden in Paris
Offenes, Mittelgroßes Modernes Esszimmer ohne Kamin mit rosa Wandfarbe, Keramikboden, grauem Boden und Tapetenwänden in Paris

A Mid Century modern home built by a student of Eichler. This Eichler inspired home was completely renovated and restored to meet current structural, electrical, and energy efficiency codes as it was in serious disrepair when purchased as well as numerous and various design elements being inconsistent with the original architectural intent of the house from subsequent remodels.

Offenes, Geräumiges Klassisches Esszimmer mit weißer Wandfarbe, Marmorboden, Kamin, Kaminumrandung aus Stein, grauem Boden, gewölbter Decke und Tapetenwänden in Los Angeles
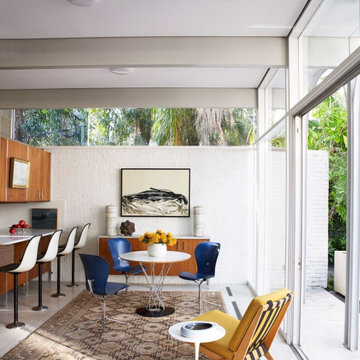
Große Moderne Wohnküche mit weißer Wandfarbe, grauem Boden und Ziegelwänden in New Orleans
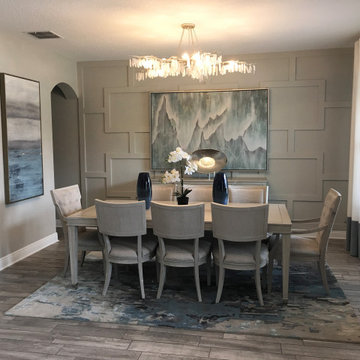
Maritime Wohnküche mit grauer Wandfarbe, Porzellan-Bodenfliesen, grauem Boden und vertäfelten Wänden in Tampa

After the second fallout of the Delta Variant amidst the COVID-19 Pandemic in mid 2021, our team working from home, and our client in quarantine, SDA Architects conceived Japandi Home.
The initial brief for the renovation of this pool house was for its interior to have an "immediate sense of serenity" that roused the feeling of being peaceful. Influenced by loneliness and angst during quarantine, SDA Architects explored themes of escapism and empathy which led to a “Japandi” style concept design – the nexus between “Scandinavian functionality” and “Japanese rustic minimalism” to invoke feelings of “art, nature and simplicity.” This merging of styles forms the perfect amalgamation of both function and form, centred on clean lines, bright spaces and light colours.
Grounded by its emotional weight, poetic lyricism, and relaxed atmosphere; Japandi Home aesthetics focus on simplicity, natural elements, and comfort; minimalism that is both aesthetically pleasing yet highly functional.
Japandi Home places special emphasis on sustainability through use of raw furnishings and a rejection of the one-time-use culture we have embraced for numerous decades. A plethora of natural materials, muted colours, clean lines and minimal, yet-well-curated furnishings have been employed to showcase beautiful craftsmanship – quality handmade pieces over quantitative throwaway items.
A neutral colour palette compliments the soft and hard furnishings within, allowing the timeless pieces to breath and speak for themselves. These calming, tranquil and peaceful colours have been chosen so when accent colours are incorporated, they are done so in a meaningful yet subtle way. Japandi home isn’t sparse – it’s intentional.
The integrated storage throughout – from the kitchen, to dining buffet, linen cupboard, window seat, entertainment unit, bed ensemble and walk-in wardrobe are key to reducing clutter and maintaining the zen-like sense of calm created by these clean lines and open spaces.
The Scandinavian concept of “hygge” refers to the idea that ones home is your cosy sanctuary. Similarly, this ideology has been fused with the Japanese notion of “wabi-sabi”; the idea that there is beauty in imperfection. Hence, the marriage of these design styles is both founded on minimalism and comfort; easy-going yet sophisticated. Conversely, whilst Japanese styles can be considered “sleek” and Scandinavian, “rustic”, the richness of the Japanese neutral colour palette aids in preventing the stark, crisp palette of Scandinavian styles from feeling cold and clinical.
Japandi Home’s introspective essence can ultimately be considered quite timely for the pandemic and was the quintessential lockdown project our team needed.

Tracy, one of our fabulous customers who last year undertook what can only be described as, a colossal home renovation!
With the help of her My Bespoke Room designer Milena, Tracy transformed her 1930's doer-upper into a truly jaw-dropping, modern family home. But don't take our word for it, see for yourself...

Offenes Klassisches Esszimmer mit weißer Wandfarbe, grauem Boden, Tapetendecke und Wandpaneelen in Phoenix

Offenes, Mittelgroßes Modernes Esszimmer mit brauner Wandfarbe, Betonboden, grauem Boden, freigelegten Dachbalken und vertäfelten Wänden in Newcastle - Maitland

Like the entry way, the dining area is open to the ceiling more than 20 feet above, from which LED pendants are hung at alternating intervals, creating a celestial glow over the space. Architecture and interior design by Pierre Hoppenot, Studio PHH Architects.

Große Maritime Wohnküche mit weißer Wandfarbe, Porzellan-Bodenfliesen, grauem Boden, Kassettendecke und Holzdielenwänden in Sydney
Esszimmer mit grauem Boden und Wandgestaltungen Ideen und Design
1
