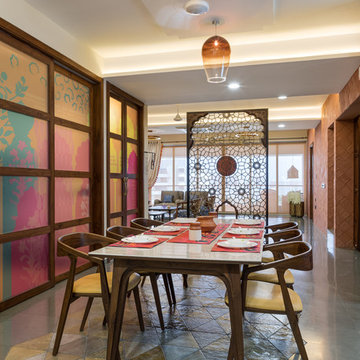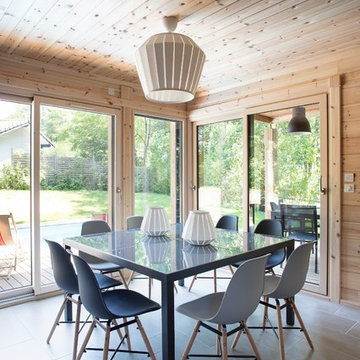Esszimmer mit grauem Boden Ideen und Design
Suche verfeinern:
Budget
Sortieren nach:Heute beliebt
1 – 20 von 1.069 Fotos

Designer, Joel Snayd. Beach house on Tybee Island in Savannah, GA. This two-story beach house was designed from the ground up by Rethink Design Studio -- architecture + interior design. The first floor living space is wide open allowing for large family gatherings. Old recycled beams were brought into the space to create interest and create natural divisions between the living, dining and kitchen. The crisp white butt joint paneling was offset using the cool gray slate tile below foot. The stairs and cabinets were painted a soft gray, roughly two shades lighter than the floor, and then topped off with a Carerra honed marble. Apple red stools, quirky art, and fun colored bowls add a bit of whimsy and fun.
Wall Color: SW extra white 7006
Cabinet Color: BM Sterling 1591
Floor: 6x12 Squall Slate (local tile supplier)
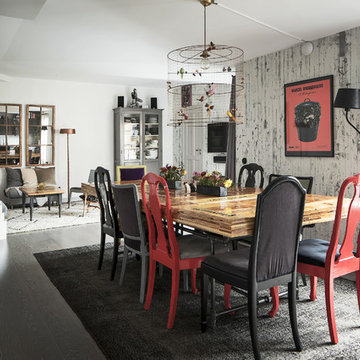
Kronfoto / Adam Helbaoui© Houzz 2017
Offenes Nordisches Esszimmer mit weißer Wandfarbe, dunklem Holzboden und grauem Boden in Stockholm
Offenes Nordisches Esszimmer mit weißer Wandfarbe, dunklem Holzboden und grauem Boden in Stockholm
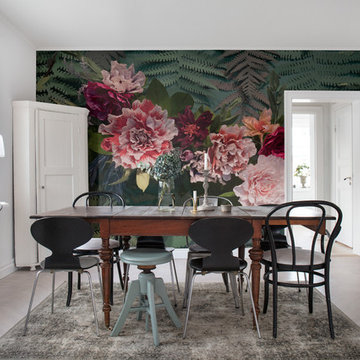
Skandinavisches Esszimmer mit bunten Wänden, hellem Holzboden und grauem Boden in Göteborg
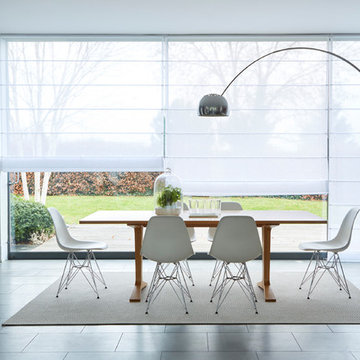
Crystal White Voile Roman blinds. Find out more here https://www.hillarys.co.uk/blinds-range/roman-blinds/voile-roman-blinds/
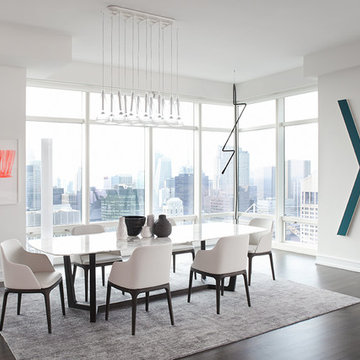
Offenes, Großes Modernes Esszimmer ohne Kamin mit weißer Wandfarbe, hellem Holzboden und grauem Boden in Sonstige
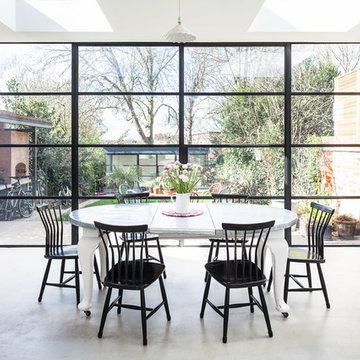
David Butler
Großes, Geschlossenes Modernes Esszimmer mit weißer Wandfarbe, Betonboden und grauem Boden in London
Großes, Geschlossenes Modernes Esszimmer mit weißer Wandfarbe, Betonboden und grauem Boden in London

Offenes, Großes Landhausstil Esszimmer mit weißer Wandfarbe, Betonboden, Kamin, Kaminumrandung aus Backstein und grauem Boden in Jackson
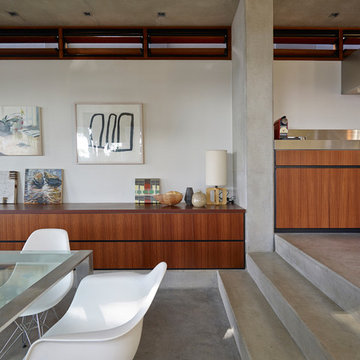
Timber storage units set into a concrete framework.
Photography by Brett Boardman.
Offenes, Kleines Modernes Esszimmer mit grauer Wandfarbe, Betonboden und grauem Boden in Sydney
Offenes, Kleines Modernes Esszimmer mit grauer Wandfarbe, Betonboden und grauem Boden in Sydney

Amazing front porch of a modern farmhouse built by Steve Powell Homes (www.stevepowellhomes.com). Photo Credit: David Cannon Photography (www.davidcannonphotography.com)
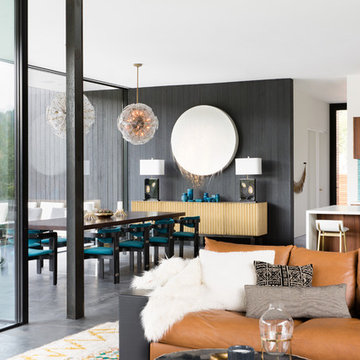
Suzanna Scott
Offenes Modernes Esszimmer mit schwarzer Wandfarbe, Betonboden und grauem Boden in San Francisco
Offenes Modernes Esszimmer mit schwarzer Wandfarbe, Betonboden und grauem Boden in San Francisco
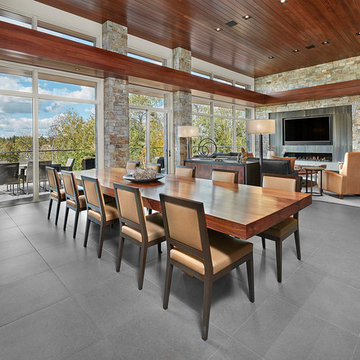
Offenes, Großes Modernes Esszimmer mit weißer Wandfarbe, Porzellan-Bodenfliesen, Gaskamin, Kaminumrandung aus Stein und grauem Boden in Calgary
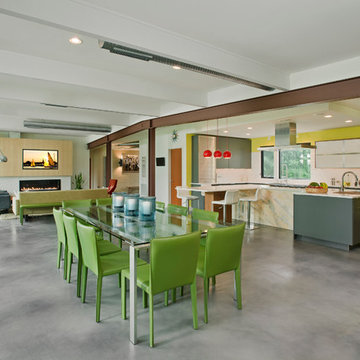
Vince Lupo
Großes, Offenes Modernes Esszimmer ohne Kamin mit weißer Wandfarbe, Betonboden und grauem Boden in Baltimore
Großes, Offenes Modernes Esszimmer ohne Kamin mit weißer Wandfarbe, Betonboden und grauem Boden in Baltimore
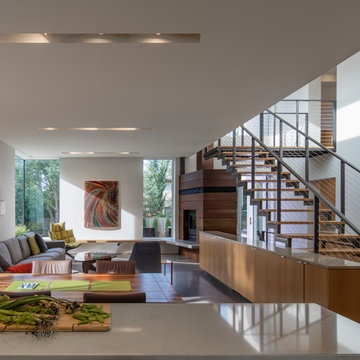
Photographer: Bill Timmerman
Builder: Jillian Builders
Offenes Modernes Esszimmer mit weißer Wandfarbe, Betonboden, Eckkamin, Kaminumrandung aus Holz und grauem Boden in Edmonton
Offenes Modernes Esszimmer mit weißer Wandfarbe, Betonboden, Eckkamin, Kaminumrandung aus Holz und grauem Boden in Edmonton

Offenes, Mittelgroßes Modernes Esszimmer mit beiger Wandfarbe, Schieferboden, Tunnelkamin, Kaminumrandung aus Stein und grauem Boden in Denver

Designed to embrace an extensive and unique art collection including sculpture, paintings, tapestry, and cultural antiquities, this modernist home located in north Scottsdale’s Estancia is the quintessential gallery home for the spectacular collection within. The primary roof form, “the wing” as the owner enjoys referring to it, opens the home vertically to a view of adjacent Pinnacle peak and changes the aperture to horizontal for the opposing view to the golf course. Deep overhangs and fenestration recesses give the home protection from the elements and provide supporting shade and shadow for what proves to be a desert sculpture. The restrained palette allows the architecture to express itself while permitting each object in the home to make its own place. The home, while certainly modern, expresses both elegance and warmth in its material selections including canterra stone, chopped sandstone, copper, and stucco.
Project Details | Lot 245 Estancia, Scottsdale AZ
Architect: C.P. Drewett, Drewett Works, Scottsdale, AZ
Interiors: Luis Ortega, Luis Ortega Interiors, Hollywood, CA
Publications: luxe. interiors + design. November 2011.
Featured on the world wide web: luxe.daily
Photos by Grey Crawford
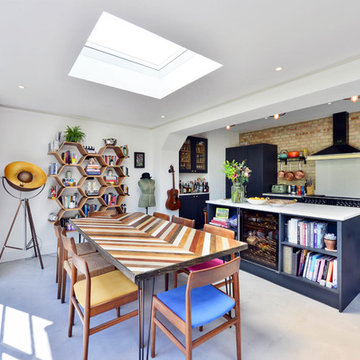
Große Eklektische Wohnküche mit weißer Wandfarbe, Betonboden und grauem Boden in London
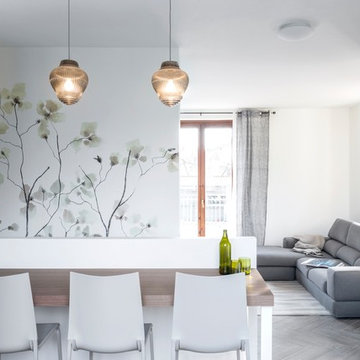
Vista della zona pranzo con apertura verso il soggiorno e l'ingresso. Pavimento in gres porcellanato Blu Style mod. Vesta Arborea 10x60 cm con stucco color 134 seta e posa a spina di pesce e zoccolino in tinta. Carta da parati Wall&Decò modello Ramage, lampade a sospensione in vetro fumè con sorgente a led modello Clyde di Zafferano, bancone pranzo spessore 60 mm in laminato color eucalipto noce, sgabelli modello Eva con struttura in metallo color sabbia e seduta in polipropilene color sabbia di Bontempi.
Fotografia di Giacomo Introzzi
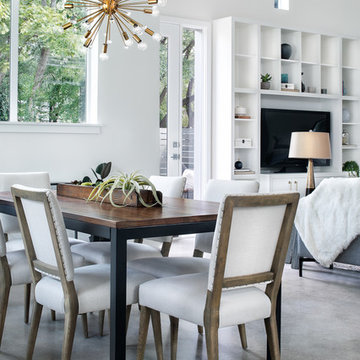
Photography By : Piston Design, Paul Finkel
Offenes, Großes Modernes Esszimmer ohne Kamin mit weißer Wandfarbe, Betonboden und grauem Boden in Austin
Offenes, Großes Modernes Esszimmer ohne Kamin mit weißer Wandfarbe, Betonboden und grauem Boden in Austin
Esszimmer mit grauem Boden Ideen und Design
1
