Esszimmer mit Betonboden und grauem Boden Ideen und Design
Suche verfeinern:
Budget
Sortieren nach:Heute beliebt
1 – 20 von 3.370 Fotos
1 von 3

We fully furnished this open concept Dining Room with an asymmetrical wood and iron base table by Taracea at its center. It is surrounded by comfortable and care-free stain resistant fabric seat dining chairs. Above the table is a custom onyx chandelier commissioned by the architect Lake Flato.
We helped find the original fine artwork for our client to complete this modern space and add the bold colors this homeowner was seeking as the pop to this neutral toned room. This large original art is created by Tess Muth, San Antonio, TX.

Our homeowners approached us for design help shortly after purchasing a fixer upper. They wanted to redesign the home into an open concept plan. Their goal was something that would serve multiple functions: allow them to entertain small groups while accommodating their two small children not only now but into the future as they grow up and have social lives of their own. They wanted the kitchen opened up to the living room to create a Great Room. The living room was also in need of an update including the bulky, existing brick fireplace. They were interested in an aesthetic that would have a mid-century flair with a modern layout. We added built-in cabinetry on either side of the fireplace mimicking the wood and stain color true to the era. The adjacent Family Room, needed minor updates to carry the mid-century flavor throughout.

This Australian-inspired new construction was a successful collaboration between homeowner, architect, designer and builder. The home features a Henrybuilt kitchen, butler's pantry, private home office, guest suite, master suite, entry foyer with concealed entrances to the powder bathroom and coat closet, hidden play loft, and full front and back landscaping with swimming pool and pool house/ADU.

Featured here is Drum Dining Chair, Cane Chair Abigail, Line Credenza, Karar Vase, Misra Vase, Mango Deco, JH03 Print, JH01 Print, Shaperalito Print, Serious Dreamer Print, Le Chat Chic Print and Blomst Print 6.

Post and beam wedding venue great room with vaulted ceilings
Offenes, Geräumiges Rustikales Esszimmer mit weißer Wandfarbe, Betonboden, grauem Boden und freigelegten Dachbalken
Offenes, Geräumiges Rustikales Esszimmer mit weißer Wandfarbe, Betonboden, grauem Boden und freigelegten Dachbalken

Modern farmohouse interior with T&G cedar cladding; exposed steel; custom motorized slider; cement floor; vaulted ceiling and an open floor plan creates a unified look
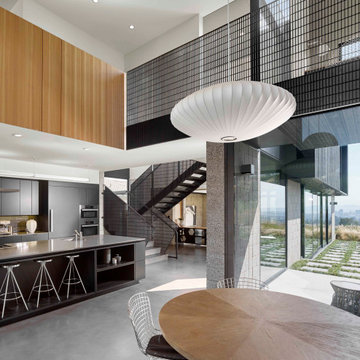
Offenes, Großes Modernes Esszimmer mit weißer Wandfarbe, Betonboden, grauem Boden und Ziegelwänden in San Francisco
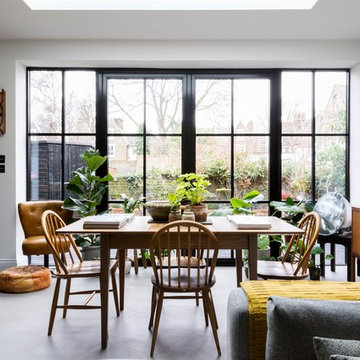
Emma Thompson
Offenes, Mittelgroßes Modernes Esszimmer mit weißer Wandfarbe, Betonboden und grauem Boden in London
Offenes, Mittelgroßes Modernes Esszimmer mit weißer Wandfarbe, Betonboden und grauem Boden in London

Dining and kitchen with wet bar
Built Photo
Große Retro Wohnküche ohne Kamin mit weißer Wandfarbe, Betonboden und grauem Boden in Portland
Große Retro Wohnküche ohne Kamin mit weißer Wandfarbe, Betonboden und grauem Boden in Portland

Residential Interior Floor
Size: 2,500 square feet
Installation: TC Interior
Große Moderne Wohnküche ohne Kamin mit weißer Wandfarbe, Betonboden und grauem Boden in San Diego
Große Moderne Wohnküche ohne Kamin mit weißer Wandfarbe, Betonboden und grauem Boden in San Diego
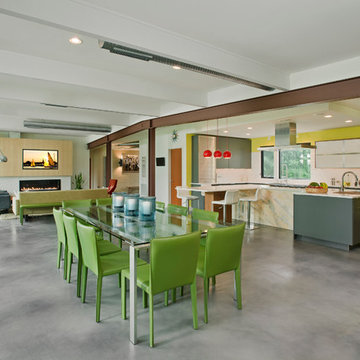
Vince Lupo
Großes, Offenes Modernes Esszimmer ohne Kamin mit weißer Wandfarbe, Betonboden und grauem Boden in Baltimore
Großes, Offenes Modernes Esszimmer ohne Kamin mit weißer Wandfarbe, Betonboden und grauem Boden in Baltimore
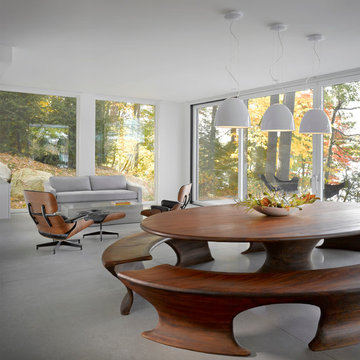
Offenes, Großes Modernes Esszimmer mit weißer Wandfarbe, Betonboden und grauem Boden in Burlington
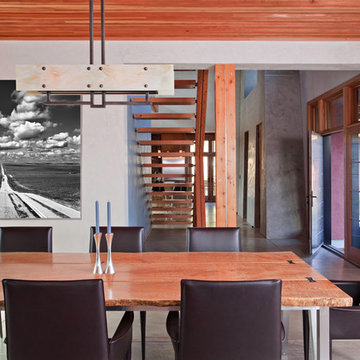
Copyrights: WA design
Großes Industrial Esszimmer ohne Kamin mit Betonboden, grauer Wandfarbe und grauem Boden in San Francisco
Großes Industrial Esszimmer ohne Kamin mit Betonboden, grauer Wandfarbe und grauem Boden in San Francisco

The living, dining, and kitchen opt for views rather than walls. The living room is encircled by three, 16’ lift and slide doors, creating a room that feels comfortable sitting amongst the trees. Because of this the love and appreciation for the location are felt throughout the main floor. The emphasis on larger-than-life views is continued into the main sweet with a door for a quick escape to the wrap-around two-story deck.

Une belle et grande maison de l’Île Saint Denis, en bord de Seine. Ce qui aura constitué l’un de mes plus gros défis ! Madame aime le pop, le rose, le batik, les 50’s-60’s-70’s, elle est tendre, romantique et tient à quelques références qui ont construit ses souvenirs de maman et d’amoureuse. Monsieur lui, aime le minimalisme, le minéral, l’art déco et les couleurs froides (et le rose aussi quand même!). Tous deux aiment les chats, les plantes, le rock, rire et voyager. Ils sont drôles, accueillants, généreux, (très) patients mais (super) perfectionnistes et parfois difficiles à mettre d’accord ?
Et voilà le résultat : un mix and match de folie, loin de mes codes habituels et du Wabi-sabi pur et dur, mais dans lequel on retrouve l’essence absolue de cette démarche esthétique japonaise : donner leur chance aux objets du passé, respecter les vibrations, les émotions et l’intime conviction, ne pas chercher à copier ou à être « tendance » mais au contraire, ne jamais oublier que nous sommes des êtres uniques qui avons le droit de vivre dans un lieu unique. Que ce lieu est rare et inédit parce que nous l’avons façonné pièce par pièce, objet par objet, motif par motif, accord après accord, à notre image et selon notre cœur. Cette maison de bord de Seine peuplée de trouvailles vintage et d’icônes du design respire la bonne humeur et la complémentarité de ce couple de clients merveilleux qui resteront des amis. Des clients capables de franchir l’Atlantique pour aller chercher des miroirs que je leur ai proposés mais qui, le temps de passer de la conception à la réalisation, sont sold out en France. Des clients capables de passer la journée avec nous sur le chantier, mètre et niveau à la main, pour nous aider à traquer la perfection dans les finitions. Des clients avec qui refaire le monde, dans la quiétude du jardin, un verre à la main, est un pur moment de bonheur. Merci pour votre confiance, votre ténacité et votre ouverture d’esprit. ????

Kleines Mediterranes Esszimmer ohne Kamin mit weißer Wandfarbe, Betonboden und grauem Boden in Austin
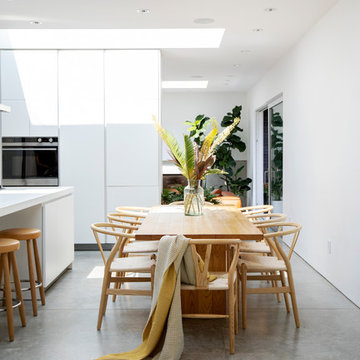
Mittelgroße Moderne Wohnküche ohne Kamin mit weißer Wandfarbe, Betonboden und grauem Boden in Vancouver
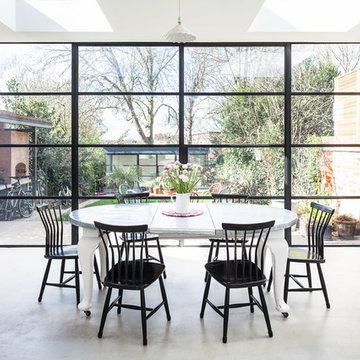
David Butler
Großes, Geschlossenes Modernes Esszimmer mit weißer Wandfarbe, Betonboden und grauem Boden in London
Großes, Geschlossenes Modernes Esszimmer mit weißer Wandfarbe, Betonboden und grauem Boden in London

View of great room from dining area.
Rick Brazil Photography
Retro Wohnküche mit Betonboden, gefliester Kaminumrandung, grauem Boden, weißer Wandfarbe und Tunnelkamin in Phoenix
Retro Wohnküche mit Betonboden, gefliester Kaminumrandung, grauem Boden, weißer Wandfarbe und Tunnelkamin in Phoenix

Our Austin studio designed this gorgeous town home to reflect a quiet, tranquil aesthetic. We chose a neutral palette to create a seamless flow between spaces and added stylish furnishings, thoughtful decor, and striking artwork to create a cohesive home. We added a beautiful blue area rug in the living area that nicely complements the blue elements in the artwork. We ensured that our clients had enough shelving space to showcase their knickknacks, curios, books, and personal collections. In the kitchen, wooden cabinetry, a beautiful cascading island, and well-planned appliances make it a warm, functional space. We made sure that the spaces blended in with each other to create a harmonious home.
---
Project designed by the Atomic Ranch featured modern designers at Breathe Design Studio. From their Austin design studio, they serve an eclectic and accomplished nationwide clientele including in Palm Springs, LA, and the San Francisco Bay Area.
For more about Breathe Design Studio, see here: https://www.breathedesignstudio.com/
To learn more about this project, see here: https://www.breathedesignstudio.com/minimalrowhome
Esszimmer mit Betonboden und grauem Boden Ideen und Design
1