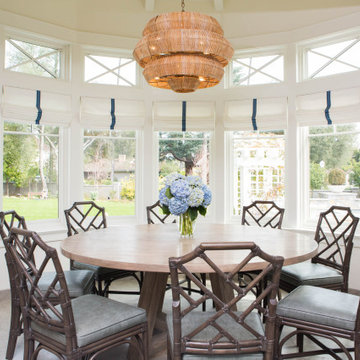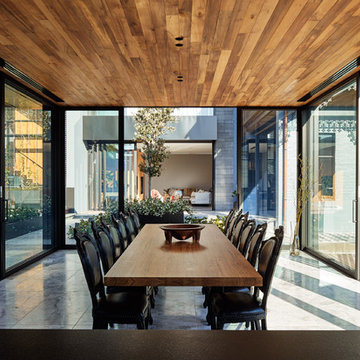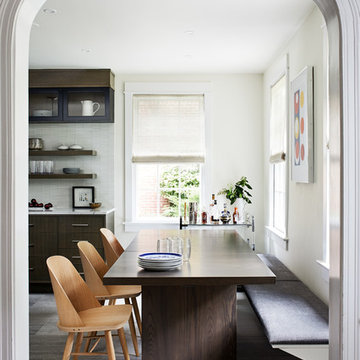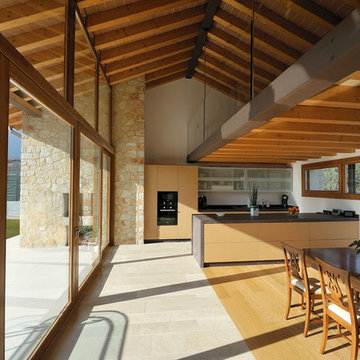Esszimmer mit Kalkstein und grauem Boden Ideen und Design
Suche verfeinern:
Budget
Sortieren nach:Heute beliebt
1 – 20 von 144 Fotos
1 von 3

The clients' reproduction Frank Lloyd Wright Floor Lamp and MCM furnishings complete this seating area in the dining room nook. This area used to be an exterior porch, but was enclosed to make the current dining room larger. In the dining room, we added a walnut bar with an antique gold toekick and antique gold hardware, along with an enclosed tall walnut cabinet for storage. The tall dining room cabinet also conceals a vertical steel structural beam, while providing valuable storage space. The walnut bar and dining cabinets breathe new life into the space and echo the tones of the wood walls and cabinets in the adjoining kitchen and living room. Finally, our design team finished the space with MCM furniture, art and accessories.

Formal Dining Room
Geräumiges Klassisches Esszimmer mit Kalkstein, roter Wandfarbe und grauem Boden in Miami
Geräumiges Klassisches Esszimmer mit Kalkstein, roter Wandfarbe und grauem Boden in Miami

Konstrukt Photo
Mittelgroße Klassische Wohnküche mit grauer Wandfarbe, Kalkstein und grauem Boden in San Francisco
Mittelgroße Klassische Wohnküche mit grauer Wandfarbe, Kalkstein und grauem Boden in San Francisco

Offenes, Großes Klassisches Esszimmer mit Kalkstein, grauem Boden und freigelegten Dachbalken in Surrey
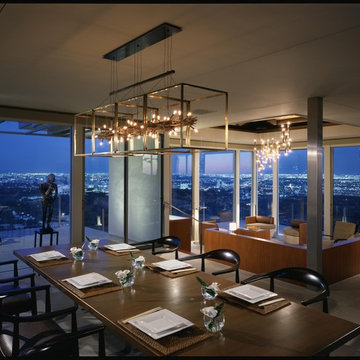
Photo Credit: Erhardt Pfeiffer
Moderne Wohnküche ohne Kamin mit weißer Wandfarbe, Kalkstein und grauem Boden in Los Angeles
Moderne Wohnküche ohne Kamin mit weißer Wandfarbe, Kalkstein und grauem Boden in Los Angeles

Like the entry way, the dining area is open to the ceiling more than 20 feet above, from which LED pendants are hung at alternating intervals, creating a celestial glow over the space. Architecture and interior design by Pierre Hoppenot, Studio PHH Architects.

Light filled combined living and dining area, overlooking the garden. Walls: Dulux Grey Pebble 100%. Floor Tiles: Milano Stone Limestone Mistral. Tiled feature on pillars and fireplace - Silvabella by D'Amelio Stone. Fireplace: Horizon 1100 GasFire. All internal selections as well as furniture and accessories by Moda Interiors.
Photographed by DMax Photography
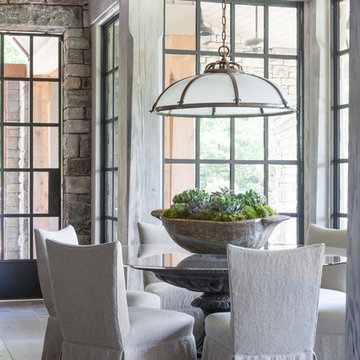
Offenes, Kleines Klassisches Esszimmer ohne Kamin mit beiger Wandfarbe, grauem Boden und Kalkstein in Nashville

Geschlossenes, Großes Klassisches Esszimmer mit bunten Wänden, Kalkstein, Kamin, Kaminumrandung aus Stein, grauem Boden, eingelassener Decke und Tapetenwänden in Los Angeles

Geräumige Moderne Wohnküche ohne Kamin mit weißer Wandfarbe, Kalkstein, grauem Boden und Tapetenwänden in Miami
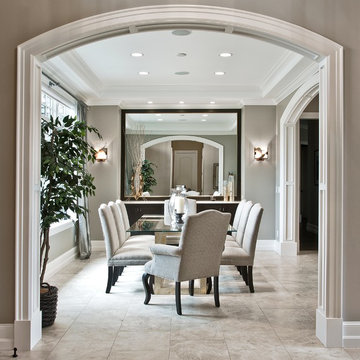
Mittelgroßes, Geschlossenes Klassisches Esszimmer ohne Kamin mit grauer Wandfarbe, Kalkstein und grauem Boden in Seattle

Ann Lowengart Interiors collaborated with Field Architecture and Dowbuilt on this dramatic Sonoma residence featuring three copper-clad pavilions connected by glass breezeways. The copper and red cedar siding echo the red bark of the Madrone trees, blending the built world with the natural world of the ridge-top compound. Retractable walls and limestone floors that extend outside to limestone pavers merge the interiors with the landscape. To complement the modernist architecture and the client's contemporary art collection, we selected and installed modern and artisanal furnishings in organic textures and an earthy color palette.

Double-height dining space connecting directly to the rear courtyard via a giant sash window. The dining space also enjoys a visual connection with the reception room above via the open balcony space.
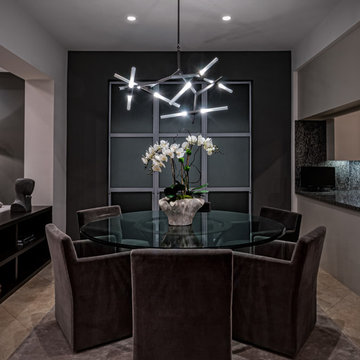
Payton Addison Inc. Dining chairs are from Restoration Hardware, Rug is from Kravet, Lighting is Lightopia
Große Moderne Wohnküche mit grauer Wandfarbe, Kalkstein und grauem Boden in Orange County
Große Moderne Wohnküche mit grauer Wandfarbe, Kalkstein und grauem Boden in Orange County

Ann Lowengart Interiors collaborated with Field Architecture and Dowbuilt on this dramatic Sonoma residence featuring three copper-clad pavilions connected by glass breezeways. The copper and red cedar siding echo the red bark of the Madrone trees, blending the built world with the natural world of the ridge-top compound. Retractable walls and limestone floors that extend outside to limestone pavers merge the interiors with the landscape. To complement the modernist architecture and the client's contemporary art collection, we selected and installed modern and artisanal furnishings in organic textures and an earthy color palette.
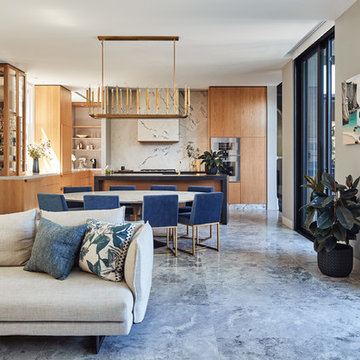
Peter Bennetts
Großes, Offenes Modernes Esszimmer mit Kalkstein, grauem Boden und grauer Wandfarbe in Melbourne
Großes, Offenes Modernes Esszimmer mit Kalkstein, grauem Boden und grauer Wandfarbe in Melbourne
Esszimmer mit Kalkstein und grauem Boden Ideen und Design
1
