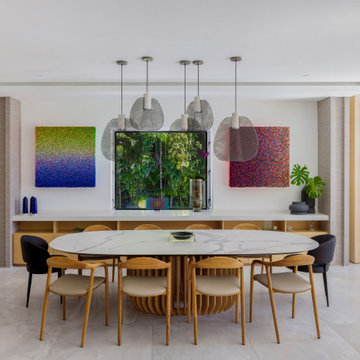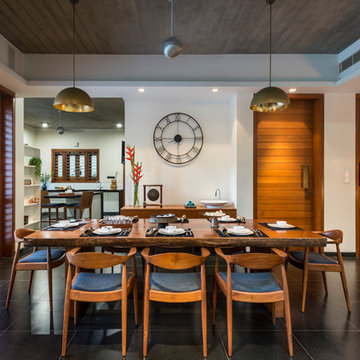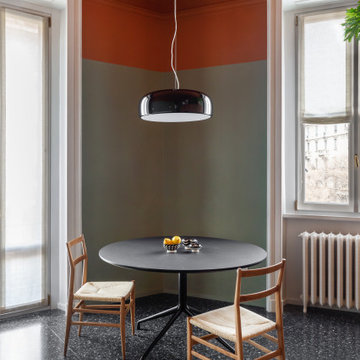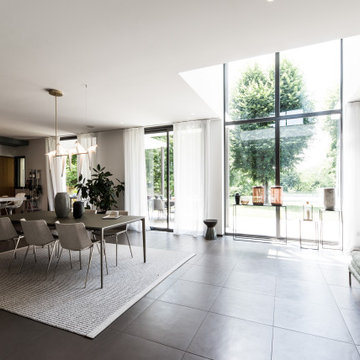Esszimmer mit schwarzem Boden und grauem Boden Ideen und Design
Suche verfeinern:
Budget
Sortieren nach:Heute beliebt
1 – 20 von 16.730 Fotos
1 von 3

We fully furnished this open concept Dining Room with an asymmetrical wood and iron base table by Taracea at its center. It is surrounded by comfortable and care-free stain resistant fabric seat dining chairs. Above the table is a custom onyx chandelier commissioned by the architect Lake Flato.
We helped find the original fine artwork for our client to complete this modern space and add the bold colors this homeowner was seeking as the pop to this neutral toned room. This large original art is created by Tess Muth, San Antonio, TX.

Richard Leo Johnson
Geschlossenes, Großes Klassisches Esszimmer ohne Kamin mit grauer Wandfarbe, Teppichboden und grauem Boden in Atlanta
Geschlossenes, Großes Klassisches Esszimmer ohne Kamin mit grauer Wandfarbe, Teppichboden und grauem Boden in Atlanta

This mid century modern home boasted irreplaceable features including original wood cabinets, wood ceiling, and a wall of floor to ceiling windows. C&R developed a design that incorporated the existing details with additional custom cabinets that matched perfectly. A new lighting plan, quartz counter tops, plumbing fixtures, tile backsplash and floors, and new appliances transformed this kitchen while retaining all the mid century flavor.

All Cedar Log Cabin the beautiful pines of AZ
Elmira Stove Works appliances
Photos by Mark Boisclair
Offenes, Großes Rustikales Esszimmer mit Schieferboden, brauner Wandfarbe und grauem Boden in Phoenix
Offenes, Großes Rustikales Esszimmer mit Schieferboden, brauner Wandfarbe und grauem Boden in Phoenix

One functional challenge was that the home did not have a pantry. MCM closets were historically smaller than the walk-in closets and pantries of today. So, we printed out the home’s floorplan and began sketching ideas. The breakfast area was quite large, and it backed up to the primary bath on one side and it also adjoined the main hallway. We decided to reconfigure the large breakfast area by making part of it into a new walk-in pantry. This gave us the extra space we needed to create a new main hallway, enough space for a spacious walk-in pantry, and finally, we had enough space remaining in the breakfast area to add a cozy built-in walnut dining bench. Above the new dining bench, we designed and incorporated a geometric walnut accent wall to add warmth and texture.

Geschlossenes, Geräumiges Landhausstil Esszimmer mit grüner Wandfarbe, Schieferboden, Hängekamin, schwarzem Boden, Holzdielendecke und Ziegelwänden in New York

Offenes, Mittelgroßes Stilmix Esszimmer ohne Kamin mit weißer Wandfarbe, hellem Holzboden, gefliester Kaminumrandung und grauem Boden in West Midlands

This Australian-inspired new construction was a successful collaboration between homeowner, architect, designer and builder. The home features a Henrybuilt kitchen, butler's pantry, private home office, guest suite, master suite, entry foyer with concealed entrances to the powder bathroom and coat closet, hidden play loft, and full front and back landscaping with swimming pool and pool house/ADU.
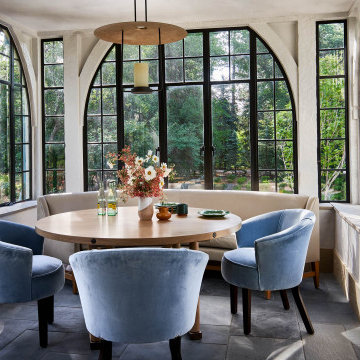
The tea room windows served as the inspiration for the black steel windows throughout the home, and are the only original windows remaining.
Kleine Klassische Frühstücksecke mit grauem Boden in Denver
Kleine Klassische Frühstücksecke mit grauem Boden in Denver

Retro Wohnküche mit grauer Wandfarbe, Porzellan-Bodenfliesen, Eckkamin, gefliester Kaminumrandung und grauem Boden in Sacramento

Featured here is Drum Dining Chair, Cane Chair Abigail, Line Credenza, Karar Vase, Misra Vase, Mango Deco, JH03 Print, JH01 Print, Shaperalito Print, Serious Dreamer Print, Le Chat Chic Print and Blomst Print 6.

View of kitchen from the dining room. Wall was removed between the two spaces to create better flow. Craftsman style custom cabinetry in both the dining and kitchen areas, including a built-in banquette with storage underneath.

Mittelgroße Moderne Wohnküche mit grauer Wandfarbe, Keramikboden und grauem Boden in London

Post and beam wedding venue great room with vaulted ceilings
Offenes, Geräumiges Rustikales Esszimmer mit weißer Wandfarbe, Betonboden, grauem Boden und freigelegten Dachbalken
Offenes, Geräumiges Rustikales Esszimmer mit weißer Wandfarbe, Betonboden, grauem Boden und freigelegten Dachbalken

Tucked away in a small but thriving village on the South Downs is a beautiful and unique property. Our brief was to add contemporary and quirky touches to bring the home to life. We added soft furnishings, furniture and accessories to the eclectic open plan interior, bringing zest and personality to the busy family home.
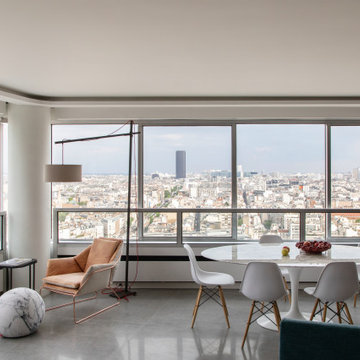
Rénovation d'un appartement - 106m²
Offenes, Großes Modernes Esszimmer mit weißer Wandfarbe, Keramikboden, grauem Boden und eingelassener Decke in Paris
Offenes, Großes Modernes Esszimmer mit weißer Wandfarbe, Keramikboden, grauem Boden und eingelassener Decke in Paris
Esszimmer mit schwarzem Boden und grauem Boden Ideen und Design
1
