Esszimmer mit grüner Wandfarbe und Kaminumrandung aus Metall Ideen und Design
Suche verfeinern:
Budget
Sortieren nach:Heute beliebt
1 – 20 von 37 Fotos

Cet espace de 50 m² devait être propice à la détente et la déconnexion, où chaque membre de la famille pouvait s’adonner à son loisir favori : l’écoute d’un vinyle, la lecture d’un livre, quelques notes de guitare…
Le vert kaki et le bois brut s’harmonisent avec le paysage environnant, visible de part et d’autre de la pièce au travers de grandes fenêtres. Réalisés avec d’anciennes planches de bardage, les panneaux de bois apportent une ambiance chaleureuse dans cette pièce d’envergure et réchauffent l’espace cocooning auprès du poêle.
Quelques souvenirs évoquent le passé de cette ancienne bâtisse comme une carte de géographie, un encrier et l’ancien registre de l’école confié par les habitants du village aux nouveaux propriétaires.
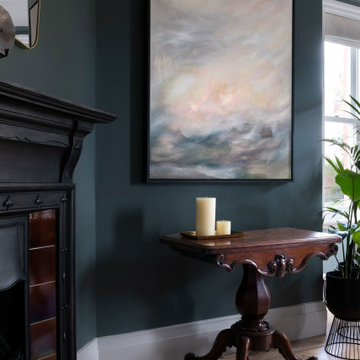
Geschlossenes, Mittelgroßes Eklektisches Esszimmer mit grüner Wandfarbe, hellem Holzboden, Kamin, Kaminumrandung aus Metall und braunem Boden in Cheshire
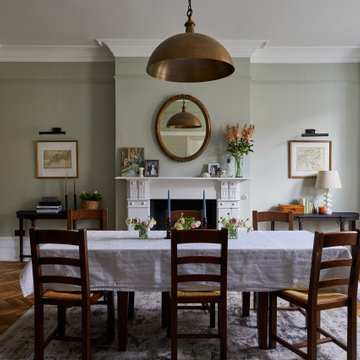
The dining room in our SW17 Heaver Estate family home is elegant and full of period details such as the fire surround, tall skirting & cornicing. We added new curtains, oak parquet flooring, a faded rug, consoles & picture lights and painted it in a pretty grey green to make it feel more premium
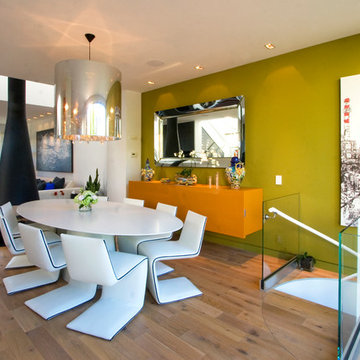
Steven & Cathi House
Offenes, Mittelgroßes Modernes Esszimmer mit grüner Wandfarbe, braunem Holzboden, Kaminumrandung aus Metall und Hängekamin in San Francisco
Offenes, Mittelgroßes Modernes Esszimmer mit grüner Wandfarbe, braunem Holzboden, Kaminumrandung aus Metall und Hängekamin in San Francisco

Open plan living space including dining for 8 people. Bespoke joinery including wood storage, bookcase, media unit and 3D wall paneling.
Offenes, Großes Modernes Esszimmer mit grüner Wandfarbe, gebeiztem Holzboden, Kaminofen, Kaminumrandung aus Metall, weißem Boden und Tapetenwänden in Belfast
Offenes, Großes Modernes Esszimmer mit grüner Wandfarbe, gebeiztem Holzboden, Kaminofen, Kaminumrandung aus Metall, weißem Boden und Tapetenwänden in Belfast
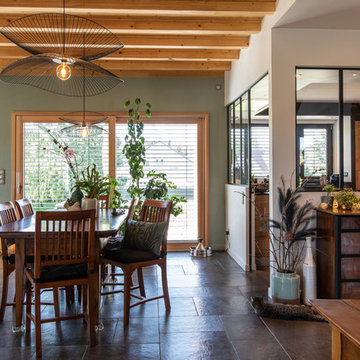
Accompagnement des choix des matériaux, couleurs et finitions pour cette magnifique maison neuve.
Großes Modernes Esszimmer mit grüner Wandfarbe, Keramikboden, Kaminofen, Kaminumrandung aus Metall und schwarzem Boden in Straßburg
Großes Modernes Esszimmer mit grüner Wandfarbe, Keramikboden, Kaminofen, Kaminumrandung aus Metall und schwarzem Boden in Straßburg
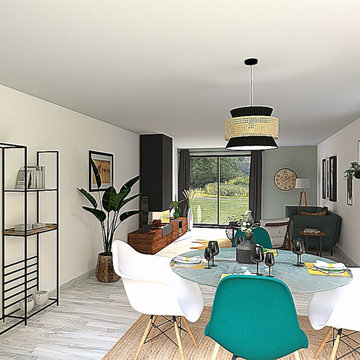
Le mobilier se veut léger pour plus de fluidité, ponctué d’un élément fort avec le meuble cheminée donnant du caractère à la pièce.
Coté jardin, on a opté pour des rideaux en coton gris pour créer une ambiance plus cosy.
Pour compléter cette déco zen, des touches de bois, de jolis tapis et de nombreuses plantes s’associent pour apporter une touche cocooning à cet espace au design minimaliste.
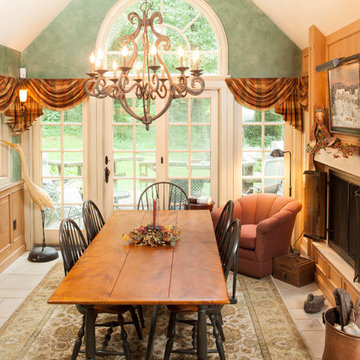
Geschlossenes, Mittelgroßes Country Esszimmer mit grüner Wandfarbe, Keramikboden, Kamin und Kaminumrandung aus Metall in New York
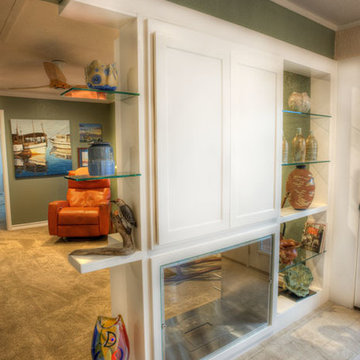
Another view of the fireplace, divider wall between the den and the dining room. Here you can see into the den a bit more and some of the great collection of South Texas art that we designed everything around. The orange leather recliner was an existing family piece from American Leather, that we worked in. Photography by Pamela Fulcher,
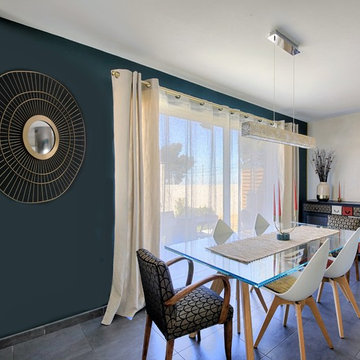
Véronique Ricci
Mittelgroßes Modernes Esszimmer ohne Kamin mit grüner Wandfarbe, Porzellan-Bodenfliesen, Kaminumrandung aus Metall und grauem Boden in Sonstige
Mittelgroßes Modernes Esszimmer ohne Kamin mit grüner Wandfarbe, Porzellan-Bodenfliesen, Kaminumrandung aus Metall und grauem Boden in Sonstige
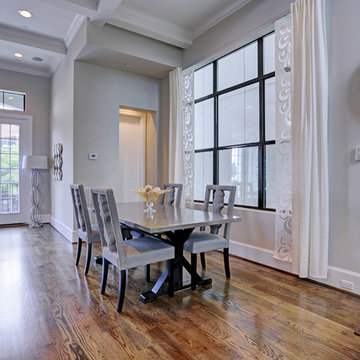
CARNEGIE HOMES
Features
•Traditional 4 story detached home
•Custom stained red oak flooring
•Large Living Room with linear fireplace
•12 foot ceilings for second floor living space
• Balcony off of Living Room
•Kitchen enjoys large pantry and over sized island
•Master Suite on 3rd floor has a coffered ceiling and huge closet
•Fourth floor has bedroom with walk-in closet
•Roof top terrace with amazing views
•Gas connection for easy grilling at roof top terrace
•Spacious Game Room with wet bar
•Private gate encloses driveway
•Wrought iron railings
•Thermador Premium appliances
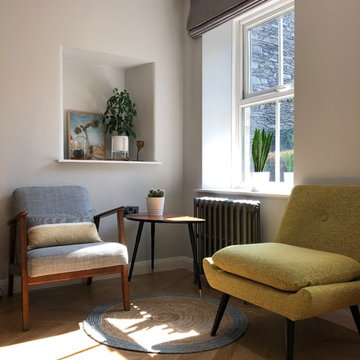
This traditional lakeland slate home was seriously outdated and needed completing gutting and refurbishing throughout. The interior is a mixture of Scandinavian, midcentury, contemporary and traditional elements with both bold colours and soft neutrals and quite a few quirky surprises.
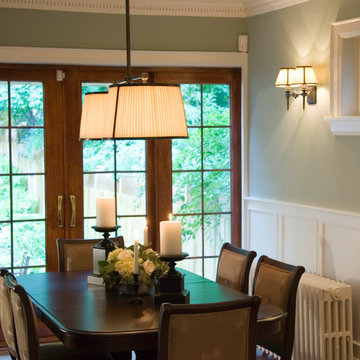
Mittelgroße Klassische Wohnküche mit grüner Wandfarbe, braunem Holzboden, Kamin und Kaminumrandung aus Metall in Toronto
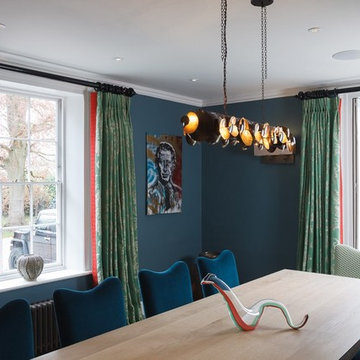
Michael Cameron Photography
Großes Eklektisches Esszimmer mit grüner Wandfarbe, gebeiztem Holzboden, Kaminofen und Kaminumrandung aus Metall in Cambridgeshire
Großes Eklektisches Esszimmer mit grüner Wandfarbe, gebeiztem Holzboden, Kaminofen und Kaminumrandung aus Metall in Cambridgeshire
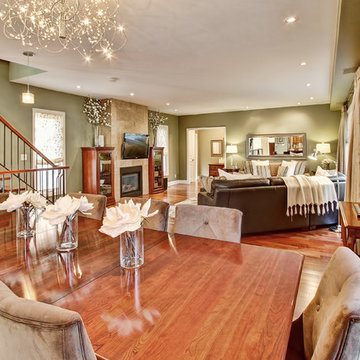
Photos by the fabulous Hilary Brewer from Houses by Hilary
Offenes, Mittelgroßes Klassisches Esszimmer mit grüner Wandfarbe, braunem Holzboden, Kamin und Kaminumrandung aus Metall in Toronto
Offenes, Mittelgroßes Klassisches Esszimmer mit grüner Wandfarbe, braunem Holzboden, Kamin und Kaminumrandung aus Metall in Toronto
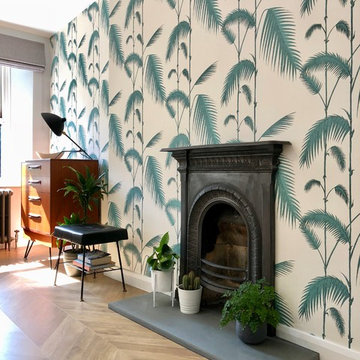
This traditional lakeland slate home was seriously outdated and needed completing gutting and refurbishing throughout. The interior is a mixture of Scandinavian, midcentury, contemporary and traditional elements with both bold colours and soft neutrals and quite a few quirky surprises.
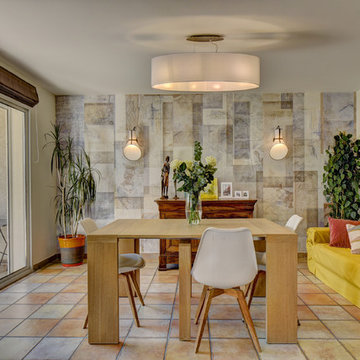
La pièce à vivre manquait de charme. Mes clients avaient du mal à se l'approprier. La couleur dominante de beige et de marron n'apportait pas de chaleur.
De nouvelles couleurs amènent l'effet de cocooning souhaité ainsi qu'un papier peint de Rebell Walls pour le décor.
Les appliques Design'heure sont posées ainsi qu'un nouveau point lumineux pour accueillir la suspension Petite Friture dans le salon. En harmonie, l'entrée et la cuisine sont repeintes.
En complément du mobilier actuel, une bibliothèque et un meuble TV ont été créés sur mesure.
Pour garder une transparence sur le panoramique du jardin et apporter une intimité chaleureuse, le choix des rideaux s'est posé sur des stores bateaux en voilage.
Des coussins et autres textiles finissent la décoration de cette pièce.
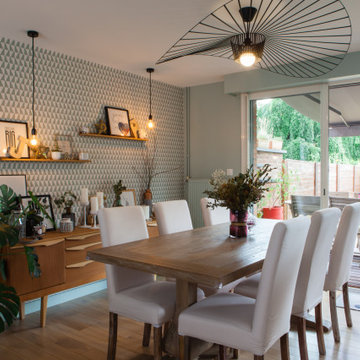
Vue salle à manger - après
Mittelgroßes, Offenes Skandinavisches Esszimmer mit grüner Wandfarbe, hellem Holzboden, Kaminofen, Kaminumrandung aus Metall und Tapetenwänden in Lille
Mittelgroßes, Offenes Skandinavisches Esszimmer mit grüner Wandfarbe, hellem Holzboden, Kaminofen, Kaminumrandung aus Metall und Tapetenwänden in Lille
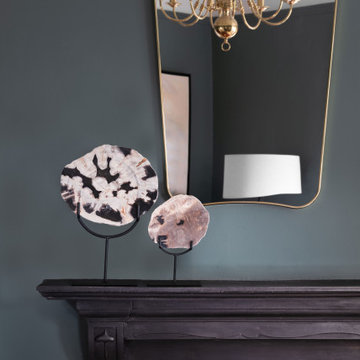
Mittelgroßes Stilmix Esszimmer mit grüner Wandfarbe, hellem Holzboden, Kamin, Kaminumrandung aus Metall und braunem Boden in Cheshire
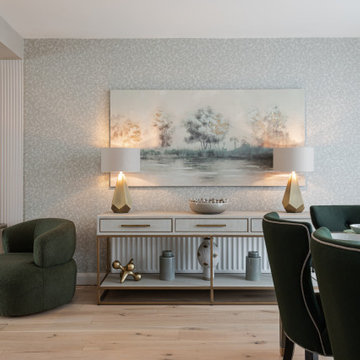
Open plan living space including dining for 8 people. Bespoke joinery including wood storage, bookcase, media unit and 3D wall paneling.
Offenes, Großes Modernes Esszimmer mit grüner Wandfarbe, gebeiztem Holzboden, Kaminofen, Kaminumrandung aus Metall, weißem Boden und Tapetenwänden in Belfast
Offenes, Großes Modernes Esszimmer mit grüner Wandfarbe, gebeiztem Holzboden, Kaminofen, Kaminumrandung aus Metall, weißem Boden und Tapetenwänden in Belfast
Esszimmer mit grüner Wandfarbe und Kaminumrandung aus Metall Ideen und Design
1