Esszimmer mit Hängekamin Ideen und Design
Suche verfeinern:
Budget
Sortieren nach:Heute beliebt
121 – 140 von 597 Fotos
1 von 2
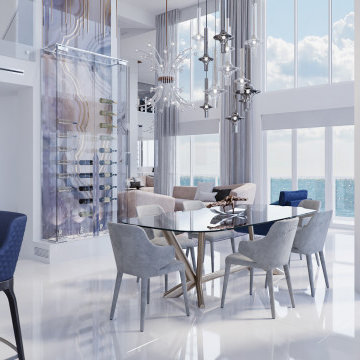
A unique synthesis of design and color solutions. Penthouse Apartment on 2 floors with a stunning view. The incredibly attractive interior, which is impossible not to fall in love with. Beautiful Wine storage and Marble fireplace created a unique atmosphere of coziness and elegance in the interior. Luxurious Light fixtures and a mirrored partition add air and expand the boundaries of space.
Design by Paradise City
www.fixcondo.com
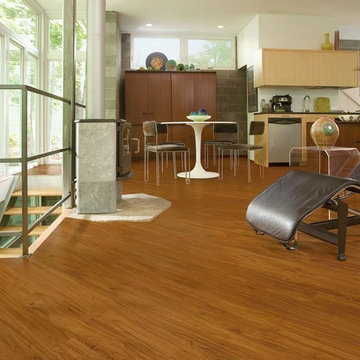
Offenes, Mittelgroßes Modernes Esszimmer mit weißer Wandfarbe, Vinylboden, Hängekamin und Kaminumrandung aus Beton in Kansas City
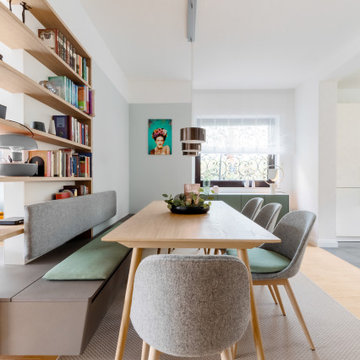
Großes Skandinavisches Esszimmer mit grauer Wandfarbe, Bambusparkett, Hängekamin, Kaminumrandung aus Metall, braunem Boden, Tapetendecke und Tapetenwänden in Düsseldorf
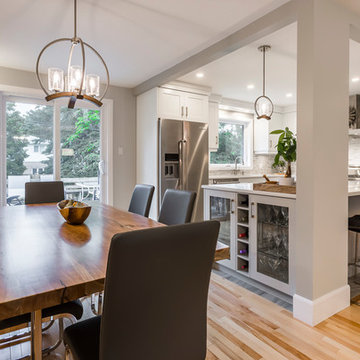
Designed by : TOC design – Tania Scardellato
Photographer: Guillaume Gorini - Studi Point de Vue
Cabinet Maker : D. C. Fabrication - Dino Cobetto
Counters: Stone Co.
A live wood edge dining table with modern chrome legs and sled base leather chairs at dining room, with extra storage and light valance ties in nicely with the kitchen. An oversized painting and natural wood colors warms up the overall space.
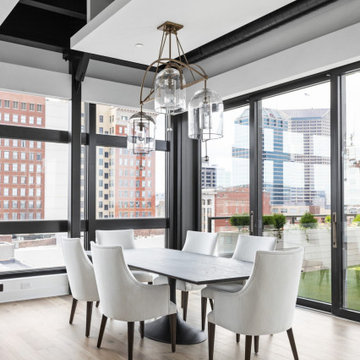
Dining room, with contemporary lighting from restoration hardware, restoration hardware furniture and sliding glass doors.
Offenes, Großes Modernes Esszimmer mit weißer Wandfarbe, hellem Holzboden, Hängekamin, Kaminumrandung aus Stein, buntem Boden und Kassettendecke in Indianapolis
Offenes, Großes Modernes Esszimmer mit weißer Wandfarbe, hellem Holzboden, Hängekamin, Kaminumrandung aus Stein, buntem Boden und Kassettendecke in Indianapolis
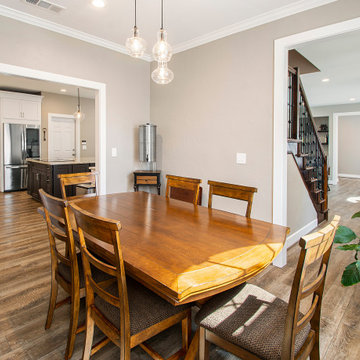
Our clients wanted to increase the size of their kitchen, which was small, in comparison to the overall size of the home. They wanted a more open livable space for the family to be able to hang out downstairs. They wanted to remove the walls downstairs in the front formal living and den making them a new large den/entering room. They also wanted to remove the powder and laundry room from the center of the kitchen, giving them more functional space in the kitchen that was completely opened up to their den. The addition was planned to be one story with a bedroom/game room (flex space), laundry room, bathroom (to serve as the on-suite to the bedroom and pool bath), and storage closet. They also wanted a larger sliding door leading out to the pool.
We demoed the entire kitchen, including the laundry room and powder bath that were in the center! The wall between the den and formal living was removed, completely opening up that space to the entry of the house. A small space was separated out from the main den area, creating a flex space for them to become a home office, sitting area, or reading nook. A beautiful fireplace was added, surrounded with slate ledger, flanked with built-in bookcases creating a focal point to the den. Behind this main open living area, is the addition. When the addition is not being utilized as a guest room, it serves as a game room for their two young boys. There is a large closet in there great for toys or additional storage. A full bath was added, which is connected to the bedroom, but also opens to the hallway so that it can be used for the pool bath.
The new laundry room is a dream come true! Not only does it have room for cabinets, but it also has space for a much-needed extra refrigerator. There is also a closet inside the laundry room for additional storage. This first-floor addition has greatly enhanced the functionality of this family’s daily lives. Previously, there was essentially only one small space for them to hang out downstairs, making it impossible for more than one conversation to be had. Now, the kids can be playing air hockey, video games, or roughhousing in the game room, while the adults can be enjoying TV in the den or cooking in the kitchen, without interruption! While living through a remodel might not be easy, the outcome definitely outweighs the struggles throughout the process.
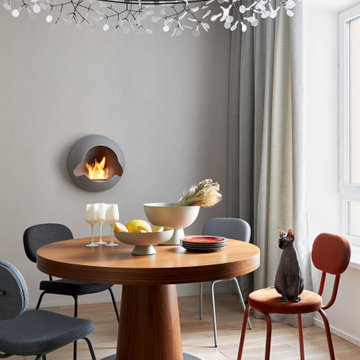
Столовая зона с настенным камином и круглым столом.
Mittelgroße Moderne Wohnküche mit grauer Wandfarbe, braunem Holzboden, Hängekamin, Kaminumrandung aus Metall und braunem Boden in Sankt Petersburg
Mittelgroße Moderne Wohnküche mit grauer Wandfarbe, braunem Holzboden, Hängekamin, Kaminumrandung aus Metall und braunem Boden in Sankt Petersburg
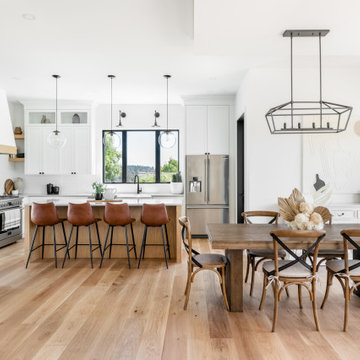
Open concept kitchen, dining, living room. High ceilings, wide Plank white oak flooring, white + oak cabinetry, fireclay apron front sink, venetian plaster hoodfan shroud, black framed windows, concrete coloured quarts countertops, stainless steel appliances.
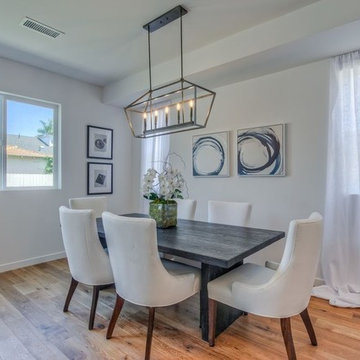
Candy
Mittelgroße Moderne Wohnküche mit weißer Wandfarbe, braunem Holzboden, Hängekamin, Kaminumrandung aus Metall und braunem Boden in Los Angeles
Mittelgroße Moderne Wohnküche mit weißer Wandfarbe, braunem Holzboden, Hängekamin, Kaminumrandung aus Metall und braunem Boden in Los Angeles
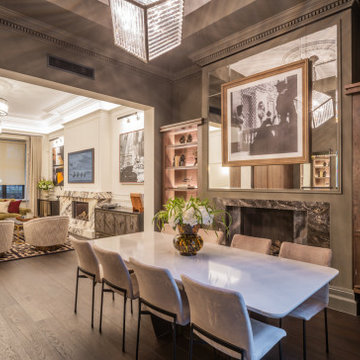
Wall colour: Grey Moss #234 by Little Greene | Chandelier is the large Rex pendant by Timothy Oulton | Joinery by Luxe Projects London
Offenes, Großes Klassisches Esszimmer mit grauer Wandfarbe, dunklem Holzboden, Hängekamin, Kaminumrandung aus Stein, braunem Boden, Kassettendecke und Wandpaneelen in London
Offenes, Großes Klassisches Esszimmer mit grauer Wandfarbe, dunklem Holzboden, Hängekamin, Kaminumrandung aus Stein, braunem Boden, Kassettendecke und Wandpaneelen in London
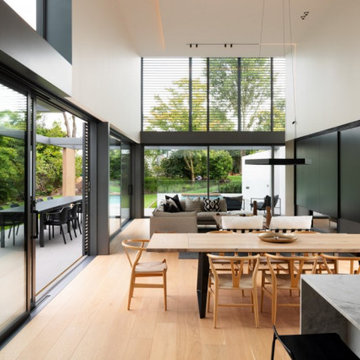
Offenes, Großes Modernes Esszimmer mit hellem Holzboden, Hängekamin, Kaminumrandung aus Holz und gelbem Boden in Sydney
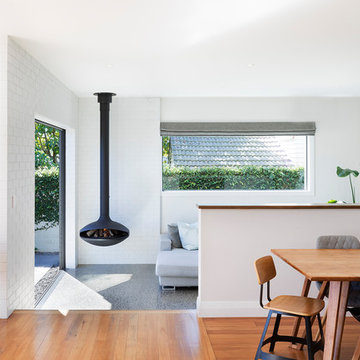
Modernes Esszimmer mit weißer Wandfarbe, hellem Holzboden, Hängekamin und Kaminumrandung aus Backstein in Hamilton
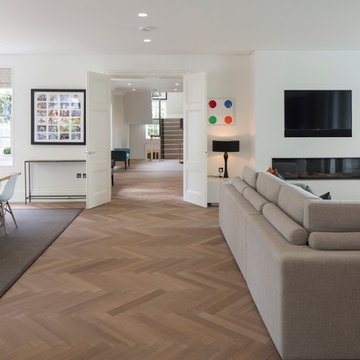
Große Klassische Wohnküche mit weißer Wandfarbe, braunem Holzboden, Hängekamin, verputzter Kaminumrandung und braunem Boden in London
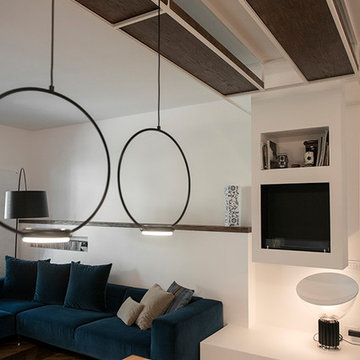
Il desiderio di un ambiente intimo e rilassante di una committenza innamorata del mare e dei viaggi ha guidato la ristrutturazione di questa residenza signorile e contemporanea. L’amore per il mare viene tradotto nelle scelte cromatiche e nell’accostamento con le calde tonalità del parquet dal colore e formato ricercato. Lo spazio non viene frazionato ma unificato con lo scopo di abbracciare in un solo sguardo tutto il living. A completare il segno architettonico sono posizionate ad hoc illuminazioni iconiche e per riscaldare ulteriormente l’atmosfera è possibile, con un gesto, accendere il bio-camino.
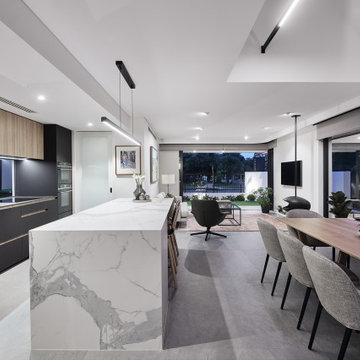
Offenes Modernes Esszimmer mit weißer Wandfarbe, Porzellan-Bodenfliesen, Hängekamin und grauem Boden in Perth
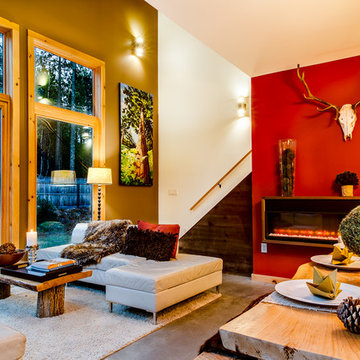
F2FOTO
Großes, Offenes Modernes Esszimmer mit roter Wandfarbe, Betonboden, Hängekamin und grauem Boden in New York
Großes, Offenes Modernes Esszimmer mit roter Wandfarbe, Betonboden, Hängekamin und grauem Boden in New York
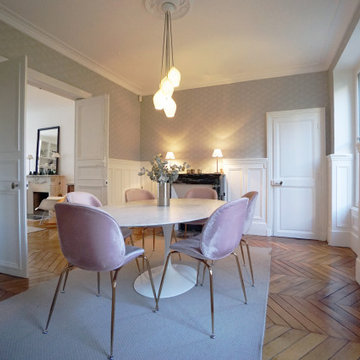
Peinture
Réalisation de mobilier sur mesure
Pose de papiers-peints
Modifications de plomberie et d'électricité
Geschlossenes, Mittelgroßes Klassisches Esszimmer mit beiger Wandfarbe, hellem Holzboden, Hängekamin und Kaminumrandung aus Stein in Paris
Geschlossenes, Mittelgroßes Klassisches Esszimmer mit beiger Wandfarbe, hellem Holzboden, Hängekamin und Kaminumrandung aus Stein in Paris
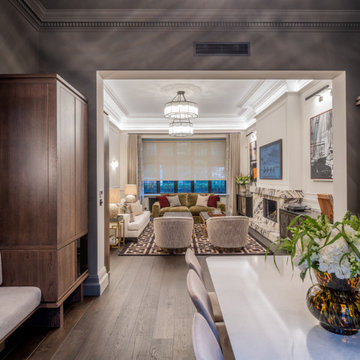
Wall colour: Grey Moss #234 by Little Greene | Joinery by Luxe Projects London | Bench seat fabric: Ricci Natural by Andrew Martin
Offenes, Großes Klassisches Esszimmer mit grauer Wandfarbe, dunklem Holzboden, Hängekamin, Kaminumrandung aus Stein, braunem Boden, Kassettendecke und Wandpaneelen in London
Offenes, Großes Klassisches Esszimmer mit grauer Wandfarbe, dunklem Holzboden, Hängekamin, Kaminumrandung aus Stein, braunem Boden, Kassettendecke und Wandpaneelen in London
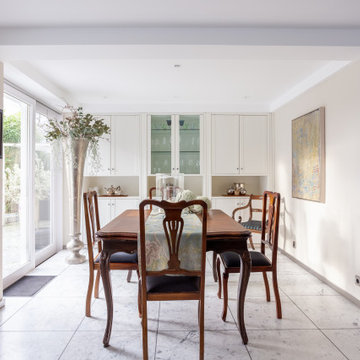
Aus einem eher kühl anmutendem Wohn- Esszimmer ist ein gemütlicher Wohn- Essbereich in sanften Farben geworden, der zum Entspannen und zum kommunikativen Austausch gleichermaßen einlädt. Wir haben hier mit Gegensätzen gearbeitet: alt und neu, hell und dunkel, glatte und weiche Materialien. So entstand eine sehr persönliche, spannende Mischung.
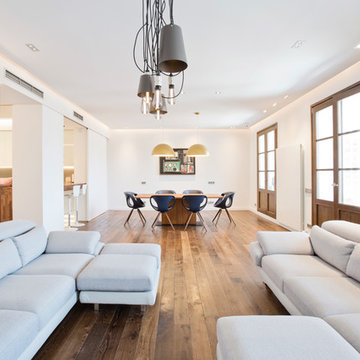
Bluetomatophotos
Offenes, Großes Modernes Esszimmer mit weißer Wandfarbe, braunem Holzboden, Hängekamin, Kaminumrandung aus Metall und braunem Boden in Barcelona
Offenes, Großes Modernes Esszimmer mit weißer Wandfarbe, braunem Holzboden, Hängekamin, Kaminumrandung aus Metall und braunem Boden in Barcelona
Esszimmer mit Hängekamin Ideen und Design
7