Esszimmer mit Hängekamin Ideen und Design
Sortieren nach:Heute beliebt
1 – 20 von 100 Fotos
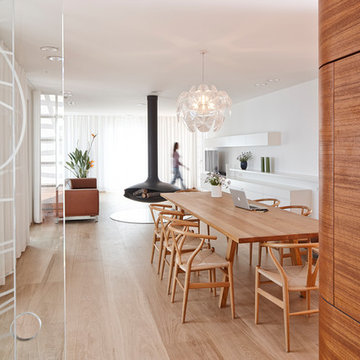
Uwe Ditz Photography
Offenes, Mittelgroßes Modernes Esszimmer mit weißer Wandfarbe, hellem Holzboden und Hängekamin in Stuttgart
Offenes, Mittelgroßes Modernes Esszimmer mit weißer Wandfarbe, hellem Holzboden und Hängekamin in Stuttgart
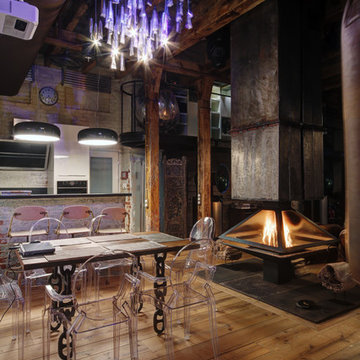
автор проекта - Лев Луговской / Lev Lugovskoy
фотограф - Леонид Черноус / Leonid Chernous
Industrial Esszimmer mit Hängekamin in Moskau
Industrial Esszimmer mit Hängekamin in Moskau
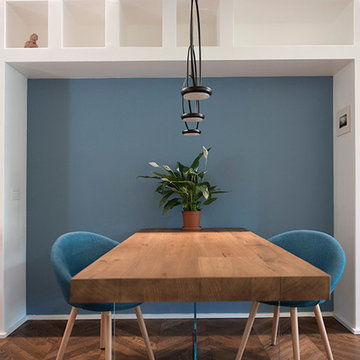
Il desiderio di un ambiente intimo e rilassante di una committenza innamorata del mare e dei viaggi ha guidato la ristrutturazione di questa residenza signorile e contemporanea. L’amore per il mare viene tradotto nelle scelte cromatiche e nell’accostamento con le calde tonalità del parquet dal colore e formato ricercato. Lo spazio non viene frazionato ma unificato con lo scopo di abbracciare in un solo sguardo tutto il living. A completare il segno architettonico sono posizionate ad hoc illuminazioni iconiche e per riscaldare ulteriormente l’atmosfera è possibile, con un gesto, accendere il bio-camino.
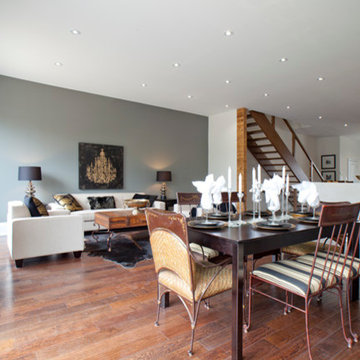
Large Open entertaining space with linear wall mount fireplace. Dining room and living room open concept to allow for ease of entertaining.
Große Klassische Wohnküche mit grauer Wandfarbe, braunem Holzboden, Hängekamin und braunem Boden in Toronto
Große Klassische Wohnküche mit grauer Wandfarbe, braunem Holzboden, Hängekamin und braunem Boden in Toronto
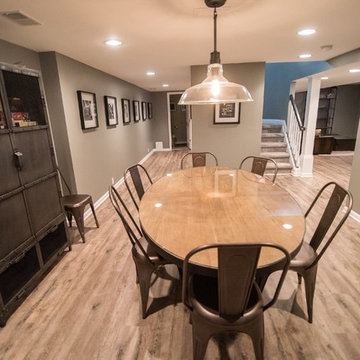
Flooring: Encore Longview Pine
Cabinets: Riverwood Bryant Maple
Countertop: Concrete Countertop
Mittelgroße Urige Wohnküche mit grauer Wandfarbe, Vinylboden, Hängekamin und braunem Boden in Detroit
Mittelgroße Urige Wohnküche mit grauer Wandfarbe, Vinylboden, Hängekamin und braunem Boden in Detroit
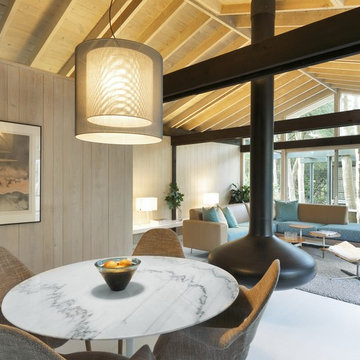
all photos copyright Tom Sibley 212 273 0701 www.tomsibley.com
Modernes Esszimmer mit Hängekamin in New York
Modernes Esszimmer mit Hängekamin in New York
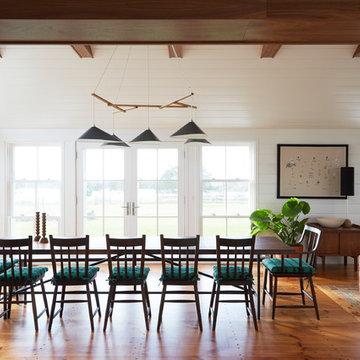
Interior Design: Shelter Collective
Architecture: Maryann Thompson Architects
Landscape Architecture: Michael Van Valkenburgh Associates
Builder: Tate Builders, Inc.
Photography: Emily Johnston
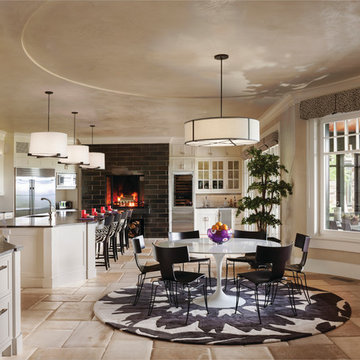
Durston Saylor
Mittelgroße Moderne Wohnküche mit beiger Wandfarbe, beigem Boden, Hängekamin und gefliester Kaminumrandung in New York
Mittelgroße Moderne Wohnküche mit beiger Wandfarbe, beigem Boden, Hängekamin und gefliester Kaminumrandung in New York
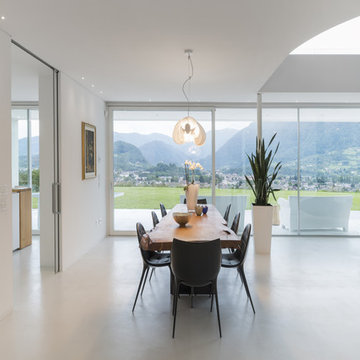
Posta sulla sommità di una collina, in un contesto paesaggistico magico ai piedi del Parco Nazionale delle Dolomiti Bellunesi e forte di una fantastica vista a 360° sul territorio circostante, sorge "House 126”, oggetto architettonico realizzato dell’architetto Marco Casagrande.
Una residenza, questa, che prende vita dalla volontà di creare un “nido” che avrebbe dovuto proteggere, emozionare, commuovere e donare benessere ad una Famiglia il cui nucleo è formato da quattro componenti.
In questa splendida residenza la domotica Vimar, grazie ad una tecnologia tanto sofisticata quanto semplice da utilizzare, è in grado di far interagire tra loro molteplici funzioni (efficienza energetica, sicurezza, comfort e controllo) che sono così integrate in un'unica tecnologia.
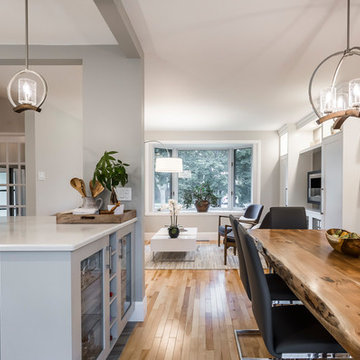
Designed by : TOC design – Tania Scardellato
Photographer: Guillaume Gorini - Studio Point de Vue
Cabinet Maker : D. C. Fabrication - Dino Cobetto
Counters: Stone Co.
Transitional Design with Rustic charm appeal. Clean lines, loads of storage, & a Touch Of Class.
Jennifer and Chris wanted to open up their living, dining and kitchen space, making it more accessible to their entertaining needs. This small Pointe-Claire home required a much needed renovation.
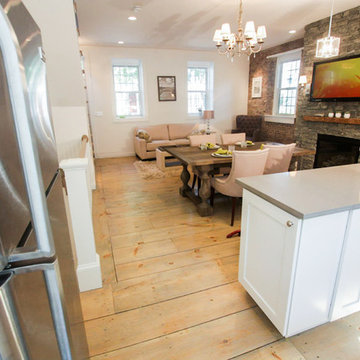
Stone Fireplace: Greenwich Gray Ledgestone
CityLight Homes project
For more visit: http://www.stoneyard.com/flippingboston
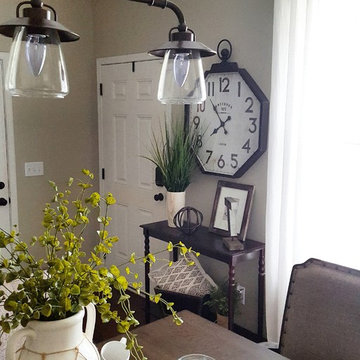
Mittelgroße Landhaus Wohnküche mit beiger Wandfarbe, dunklem Holzboden, Hängekamin, Kaminumrandung aus Holz und braunem Boden in Wilmington
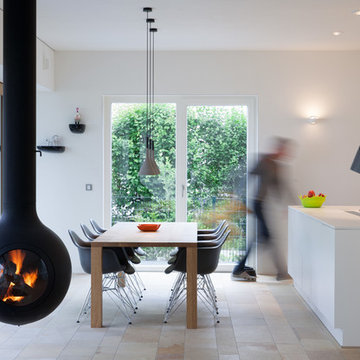
H.Stolz
Mittelgroße Moderne Wohnküche mit weißer Wandfarbe, Travertin, Hängekamin und Kaminumrandung aus Metall in München
Mittelgroße Moderne Wohnküche mit weißer Wandfarbe, Travertin, Hängekamin und Kaminumrandung aus Metall in München
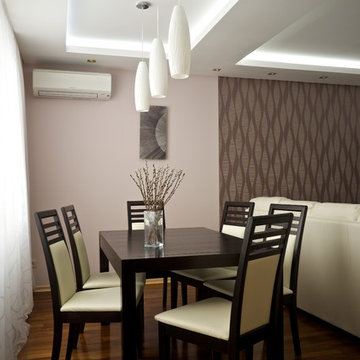
Mittelgroßes Modernes Esszimmer mit rosa Wandfarbe, dunklem Holzboden, Hängekamin, verputzter Kaminumrandung und braunem Boden in Sonstige
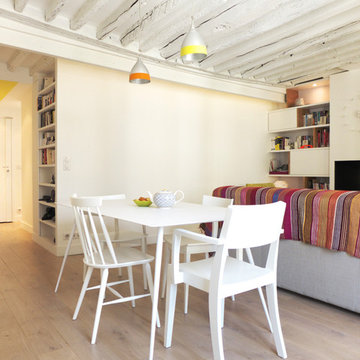
Mittelgroßes, Offenes Modernes Esszimmer mit weißer Wandfarbe, hellem Holzboden und Hängekamin in Paris
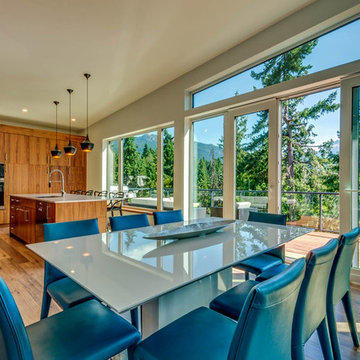
• Family kitchen boasts ceiling height cabinets, pantries, double wall oven, 5 burner gas cooktop, pot drawers, integrated refrigerator freezer
• Black pendant lighting over island with eating bar, stainless under-mount sink, goose neck faucet
• Smoked glass backsplash reflects beautiful view
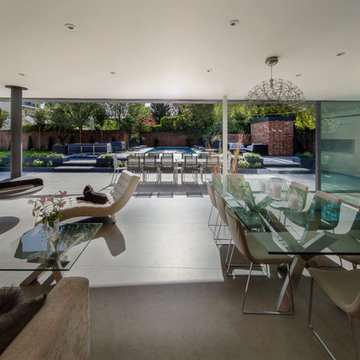
Martin Gardner
Offenes, Großes Modernes Esszimmer mit weißer Wandfarbe, Betonboden, Hängekamin und grauem Boden in Hampshire
Offenes, Großes Modernes Esszimmer mit weißer Wandfarbe, Betonboden, Hängekamin und grauem Boden in Hampshire
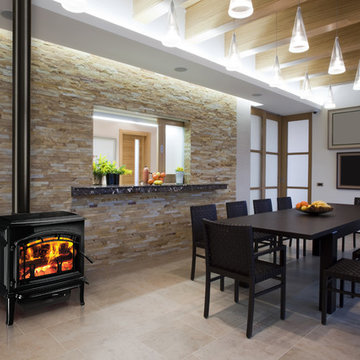
Mittelgroße Moderne Wohnküche mit weißer Wandfarbe, Vinylboden, Hängekamin, Kaminumrandung aus Metall und beigem Boden in Seattle
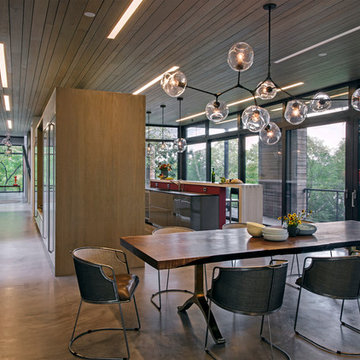
Project for: BWA
Offenes, Großes Modernes Esszimmer mit Betonboden, Hängekamin, Kaminumrandung aus Beton und grauem Boden in Boston
Offenes, Großes Modernes Esszimmer mit Betonboden, Hängekamin, Kaminumrandung aus Beton und grauem Boden in Boston
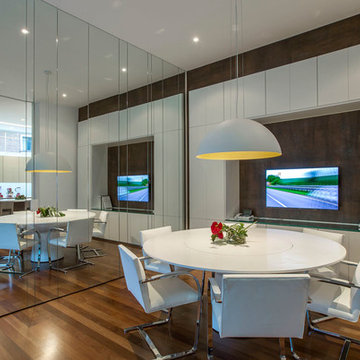
The architect explains: “We wanted a hard wearing surface that would remain intact over time and withstand the wear and tear that typically occurs in the home environment”.
With a highly resistant Satin finish, Iron Copper delivers a surface hardness that is often favoured for commercial use. The application of the matte finish to a residential project, coupled with the scratch resistance and modulus of rupture afforded by Neolith®, offered a hardwearing integrity to the design.
Hygienic, waterproof, easy to clean and 100% natural, Neolith®’s properties provide a versatility that makes the surface equally suitable for application in the kitchen and breakfast room as it is for the living space and beyond; a factor the IV Centenário project took full advantage of.
Rossi continues: “Neolith®'s properties meant we could apply the panels to different rooms throughout the home in full confidence that the surfacing material possessed the qualities best suited to the functionality of that particular environment”.
Iron Copper was also specified for the balcony facades; Neolith®’s resistance to high temperatures and UV rays making it ideal for the scorching Brazilian weather.
Rossi comments: “Due to the open plan nature of the ground floor layout, in which the outdoor area connects with the interior lounge, it was important for the surfacing material to not deteriorate under exposure to the sun and extreme temperatures”.
Furthermore, with the connecting exterior featuring a swimming pool, Neolith®’s near zero water absorption and resistance to chemical cleaning agents meant potential exposure to pool water and chlorine would not affect the integrity of the material.
Lightweight, a 3 mm and 12 mm Neolith® panel weigh only 7 kg/m² and 30 kg/m² respectively. In combination with the different availability of slabs sizes, which include large formats measuring 3200 x 1500 and 3600 x 1200 mm, as well as bespoke options, Neolith® was an extremely attractive proposition for the project.
Rossi expands: “Being able to cover large areas with fewer panels, combined with Neolith®’s lightweight properties, provides installation advantages from a labour, time and cost perspective”.
“In addition to putting the customer’s wishes in the design concept of the vanguard, Ricardo Rossi Architecture and Interiors is also concerned with sustainability and whenever possible will specify eco-friendly materials.”
For the IV Centenário project, TheSize’s production processes and Neolith®’s sustainable, ecological and 100% recyclable nature offered a product in keeping with this approach.
NEOLITH: Design, Durability, Versatility, Sustainability
Esszimmer mit Hängekamin Ideen und Design
1