Komfortabele Esszimmer mit Hängekamin Ideen und Design
Suche verfeinern:
Budget
Sortieren nach:Heute beliebt
1 – 20 von 129 Fotos
1 von 3

The room was used as a home office, by opening the kitchen onto it, we've created a warm and inviting space, where the family loves gathering.
Geschlossenes, Großes Modernes Esszimmer mit blauer Wandfarbe, hellem Holzboden, Hängekamin, Kaminumrandung aus Stein, beigem Boden und Kassettendecke in London
Geschlossenes, Großes Modernes Esszimmer mit blauer Wandfarbe, hellem Holzboden, Hängekamin, Kaminumrandung aus Stein, beigem Boden und Kassettendecke in London

Embellishment and few building work like tiling, cladding, carpentry and electricity of a double bedroom and double bathrooms included one en-suite flat based in London.

This timeless contemporary open concept kitchen/dining room was designed for a family that loves to entertain. This family hosts all holiday parties. They wanted the open concept to allow for cooking & talking, eating & talking, and to include anyone sitting outside to join in on the conversation & laughs too. In this space, you will also see the dining room, & full pool/guest bathroom. The fireplace includes a natural stone veneer to give the dining room texture & an intimate atmosphere. The tile floor is classic and brings texture & depth to the space.
JL Interiors is a LA-based creative/diverse firm that specializes in residential interiors. JL Interiors empowers homeowners to design their dream home that they can be proud of! The design isn’t just about making things beautiful; it’s also about making things work beautifully. Contact us for a free consultation Hello@JLinteriors.design _ 310.390.6849_ www.JLinteriors.design

Offenes, Mittelgroßes Country Esszimmer mit weißer Wandfarbe, dunklem Holzboden, Hängekamin, Kaminumrandung aus Metall, braunem Boden und gewölbter Decke in Austin
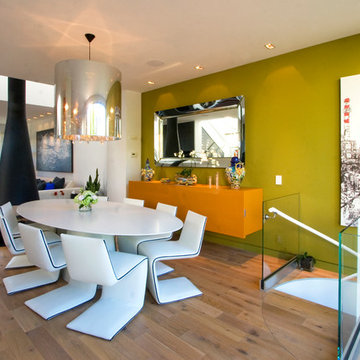
Steven & Cathi House
Offenes, Mittelgroßes Modernes Esszimmer mit grüner Wandfarbe, braunem Holzboden, Kaminumrandung aus Metall und Hängekamin in San Francisco
Offenes, Mittelgroßes Modernes Esszimmer mit grüner Wandfarbe, braunem Holzboden, Kaminumrandung aus Metall und Hängekamin in San Francisco
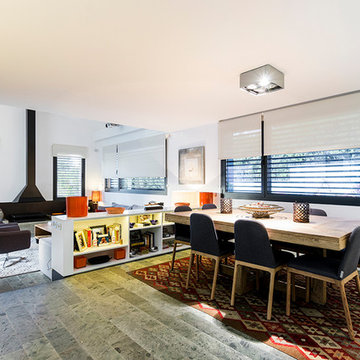
Andres Arranz Pinto,
Offenes, Mittelgroßes Modernes Esszimmer mit weißer Wandfarbe und Hängekamin in Madrid
Offenes, Mittelgroßes Modernes Esszimmer mit weißer Wandfarbe und Hängekamin in Madrid
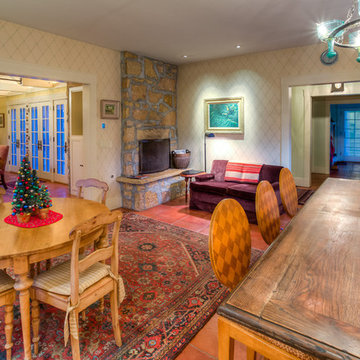
Mittelgroße Country Wohnküche mit beiger Wandfarbe, Terrakottaboden, Hängekamin und Kaminumrandung aus Stein in Sonstige
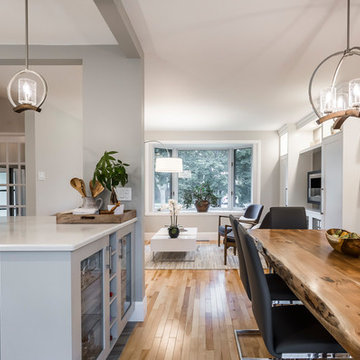
Designed by : TOC design – Tania Scardellato
Photographer: Guillaume Gorini - Studio Point de Vue
Cabinet Maker : D. C. Fabrication - Dino Cobetto
Counters: Stone Co.
Transitional Design with Rustic charm appeal. Clean lines, loads of storage, & a Touch Of Class.
Jennifer and Chris wanted to open up their living, dining and kitchen space, making it more accessible to their entertaining needs. This small Pointe-Claire home required a much needed renovation.
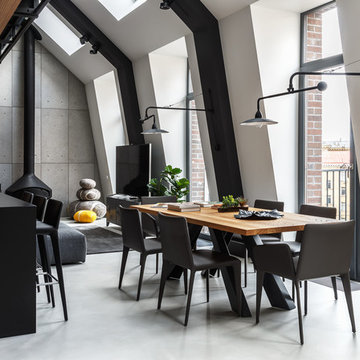
Сергей Красюк
Mittelgroßes Modernes Esszimmer mit weißer Wandfarbe, Betonboden, Hängekamin, Kaminumrandung aus Metall und grauem Boden in Moskau
Mittelgroßes Modernes Esszimmer mit weißer Wandfarbe, Betonboden, Hängekamin, Kaminumrandung aus Metall und grauem Boden in Moskau
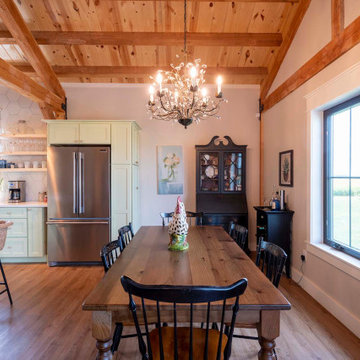
Post and beam open concept home dining room
Offenes, Mittelgroßes Uriges Esszimmer mit beiger Wandfarbe, hellem Holzboden, Hängekamin, braunem Boden, gewölbter Decke und Holzwänden
Offenes, Mittelgroßes Uriges Esszimmer mit beiger Wandfarbe, hellem Holzboden, Hängekamin, braunem Boden, gewölbter Decke und Holzwänden

Build Beirin Projects
Project BuildHer Collective
Photo Cheyne Toomey Photography
Offenes, Mittelgroßes Modernes Esszimmer mit weißer Wandfarbe, Betonboden, Hängekamin und grauem Boden in Melbourne
Offenes, Mittelgroßes Modernes Esszimmer mit weißer Wandfarbe, Betonboden, Hängekamin und grauem Boden in Melbourne
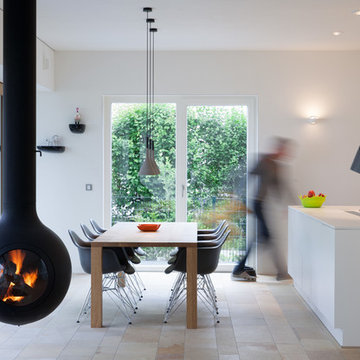
H.Stolz
Mittelgroße Moderne Wohnküche mit weißer Wandfarbe, Travertin, Hängekamin und Kaminumrandung aus Metall in München
Mittelgroße Moderne Wohnküche mit weißer Wandfarbe, Travertin, Hängekamin und Kaminumrandung aus Metall in München
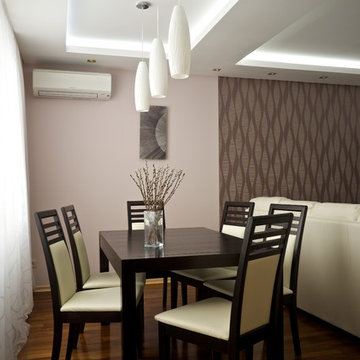
Mittelgroßes Modernes Esszimmer mit rosa Wandfarbe, dunklem Holzboden, Hängekamin, verputzter Kaminumrandung und braunem Boden in Sonstige
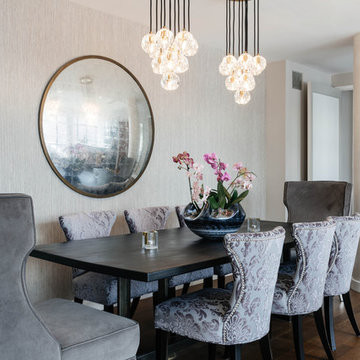
Custom 12-foot dining table of Sapele wood and aged iron is accented by double modern chandeliers. Photo Credit Nick Glimenakis
Offenes, Mittelgroßes Modernes Esszimmer mit beiger Wandfarbe, dunklem Holzboden, Hängekamin, Kaminumrandung aus Stein und braunem Boden in New York
Offenes, Mittelgroßes Modernes Esszimmer mit beiger Wandfarbe, dunklem Holzboden, Hängekamin, Kaminumrandung aus Stein und braunem Boden in New York
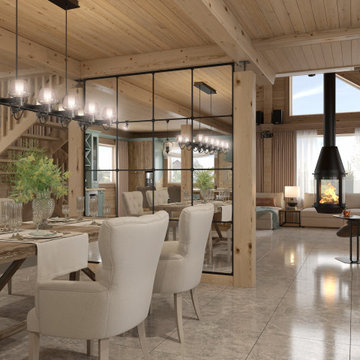
Mittelgroße Wohnküche mit beiger Wandfarbe, Porzellan-Bodenfliesen, Hängekamin, Kaminumrandung aus Metall, grauem Boden, Holzdielendecke und Holzwänden in Sankt Petersburg
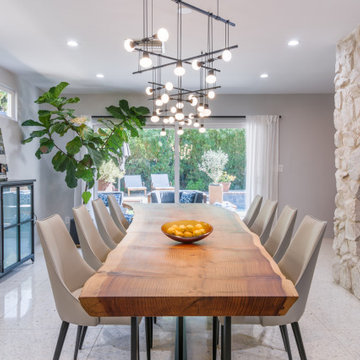
This timeless contemporary open concept kitchen/dining room was designed for a family that loves to entertain. This family hosts all holiday parties. They wanted the open concept to allow for cooking & talking, eating & talking, and to include anyone sitting outside to join in on the conversation & laughs too. In this space, you will also see the dining room, & full pool/guest bathroom. The fireplace includes a natural stone veneer to give the dining room texture & an intimate atmosphere. The tile floor is classic and brings texture & depth to the space.
JL Interiors is a LA-based creative/diverse firm that specializes in residential interiors. JL Interiors empowers homeowners to design their dream home that they can be proud of! The design isn’t just about making things beautiful; it’s also about making things work beautifully. Contact us for a free consultation Hello@JLinteriors.design _ 310.390.6849_ www.JLinteriors.design

Embellishment and few building work like tiling, cladding, carpentry and electricity of a double bedroom and double bathrooms included one en-suite flat based in London.
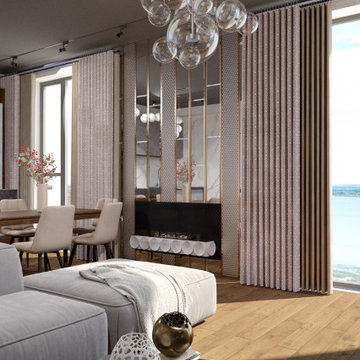
Кухня-столовая в квартире, КЖ "Кокос"
Große Klassische Wohnküche mit bunten Wänden, Laminat, Hängekamin, Kaminumrandung aus Stein und beigem Boden in Sonstige
Große Klassische Wohnküche mit bunten Wänden, Laminat, Hängekamin, Kaminumrandung aus Stein und beigem Boden in Sonstige
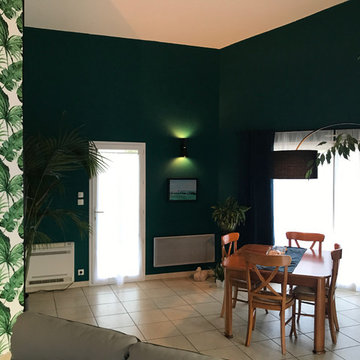
Changement d'ambiance ! La salle à manger anciennement dans des tons oranger prend de nouveaux air jungle !
Offenes, Mittelgroßes Esszimmer mit grüner Wandfarbe, Keramikboden, beigem Boden und Hängekamin in Toulouse
Offenes, Mittelgroßes Esszimmer mit grüner Wandfarbe, Keramikboden, beigem Boden und Hängekamin in Toulouse
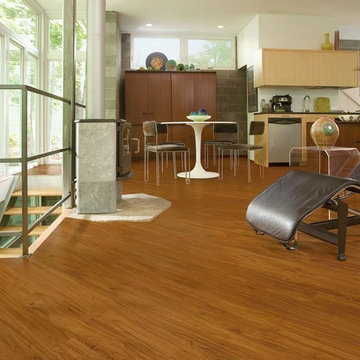
Offenes, Mittelgroßes Modernes Esszimmer mit weißer Wandfarbe, Vinylboden, Hängekamin und Kaminumrandung aus Beton in Kansas City
Komfortabele Esszimmer mit Hängekamin Ideen und Design
1