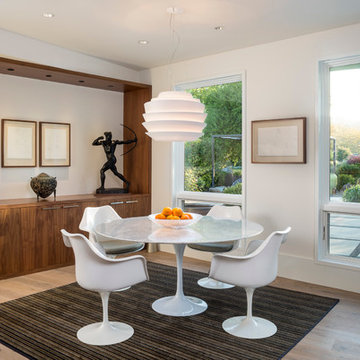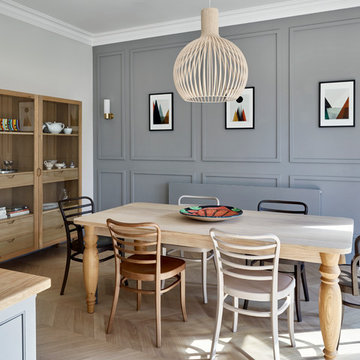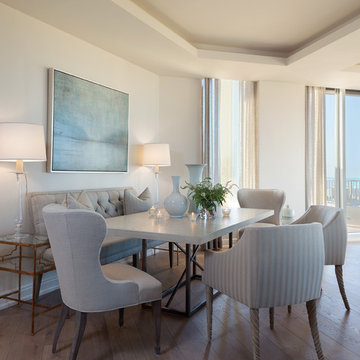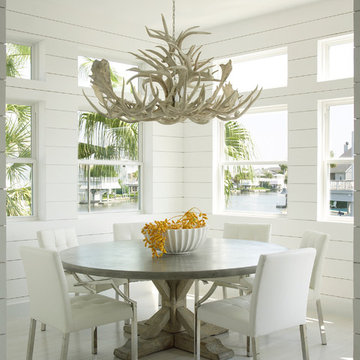Esszimmer mit hellem Holzboden Ideen und Design
Suche verfeinern:
Budget
Sortieren nach:Heute beliebt
141 – 160 von 50.976 Fotos
1 von 2
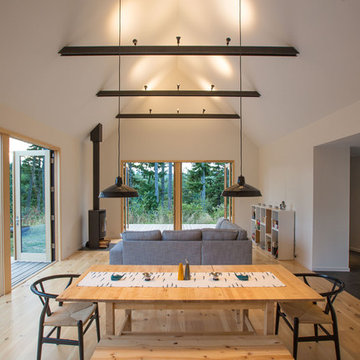
Photographer: Alexander Canaria and Taylor Proctor
Offenes, Kleines Uriges Esszimmer mit weißer Wandfarbe, hellem Holzboden und Kaminofen in Seattle
Offenes, Kleines Uriges Esszimmer mit weißer Wandfarbe, hellem Holzboden und Kaminofen in Seattle
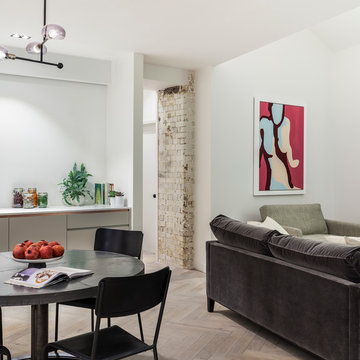
David Butler
Offenes Modernes Esszimmer mit weißer Wandfarbe und hellem Holzboden in London
Offenes Modernes Esszimmer mit weißer Wandfarbe und hellem Holzboden in London
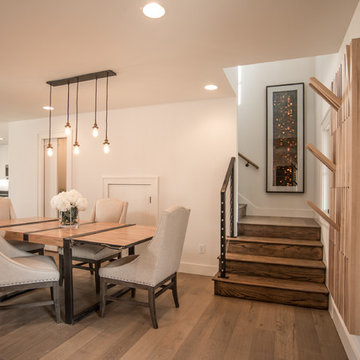
Joe Wittkop Photography
Kleine Klassische Wohnküche mit weißer Wandfarbe und hellem Holzboden in Sonstige
Kleine Klassische Wohnküche mit weißer Wandfarbe und hellem Holzboden in Sonstige
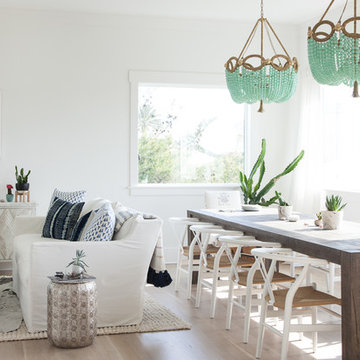
Caroline Allison
Offenes Maritimes Esszimmer mit weißer Wandfarbe und hellem Holzboden in Miami
Offenes Maritimes Esszimmer mit weißer Wandfarbe und hellem Holzboden in Miami

Modern dining room designed and furnished by the interior design team at the Aspen Design Room. Everything from the rug on the floor to the art on the walls was chosen to work together and create a space that is inspiring and comfortable.
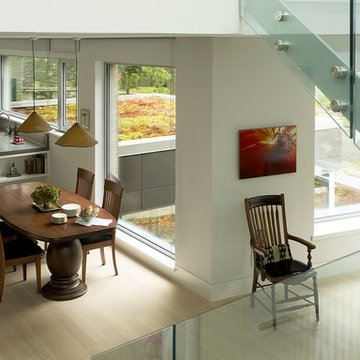
OVERVIEW
Set into a mature Boston area neighborhood, this sophisticated 2900SF home offers efficient use of space, expression through form, and myriad of green features.
MULTI-GENERATIONAL LIVING
Designed to accommodate three family generations, paired living spaces on the first and second levels are architecturally expressed on the facade by window systems that wrap the front corners of the house. Included are two kitchens, two living areas, an office for two, and two master suites.
CURB APPEAL
The home includes both modern form and materials, using durable cedar and through-colored fiber cement siding, permeable parking with an electric charging station, and an acrylic overhang to shelter foot traffic from rain.
FEATURE STAIR
An open stair with resin treads and glass rails winds from the basement to the third floor, channeling natural light through all the home’s levels.
LEVEL ONE
The first floor kitchen opens to the living and dining space, offering a grand piano and wall of south facing glass. A master suite and private ‘home office for two’ complete the level.
LEVEL TWO
The second floor includes another open concept living, dining, and kitchen space, with kitchen sink views over the green roof. A full bath, bedroom and reading nook are perfect for the children.
LEVEL THREE
The third floor provides the second master suite, with separate sink and wardrobe area, plus a private roofdeck.
ENERGY
The super insulated home features air-tight construction, continuous exterior insulation, and triple-glazed windows. The walls and basement feature foam-free cavity & exterior insulation. On the rooftop, a solar electric system helps offset energy consumption.
WATER
Cisterns capture stormwater and connect to a drip irrigation system. Inside the home, consumption is limited with high efficiency fixtures and appliances.
TEAM
Architecture & Mechanical Design – ZeroEnergy Design
Contractor – Aedi Construction
Photos – Eric Roth Photography
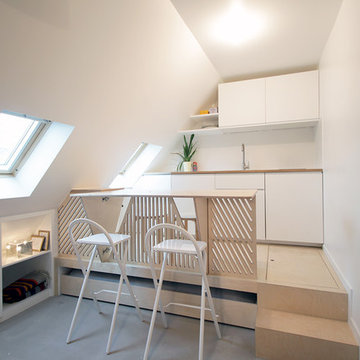
Bertrand Fompeyrine
Kleines Modernes Esszimmer ohne Kamin mit weißer Wandfarbe und hellem Holzboden in Paris
Kleines Modernes Esszimmer ohne Kamin mit weißer Wandfarbe und hellem Holzboden in Paris
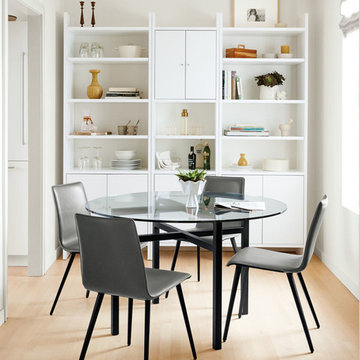
Just right in small spaces, the Benson table is big on architectural style. Skilled craftsmen select the steel and precisely hand-weld the natural steel base. Combine this modern dining table with your choice of top materials to create a table that suits your space. Please note: overall height may vary slightly depending on the top material you select.
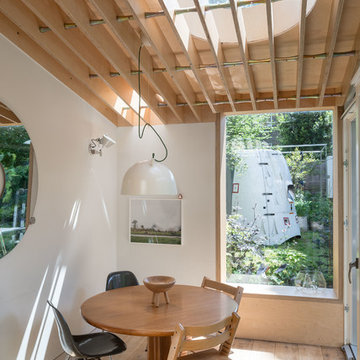
This beautiful kitchen extension has a plywood timber ribbed ceiling that allows the light to seep down through the structure creating wonderful shapes to a magical effect.
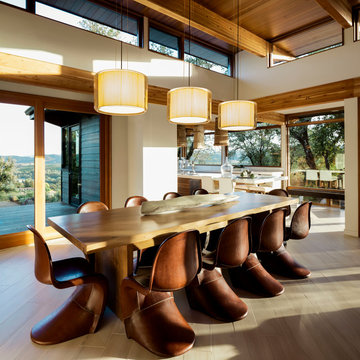
Design by MAS Design in Oakland Ca
For more information on products and design visit http://www.houzz.com/projects/1409139/sonoma-county-organic-modern
Naples Kenny
Offenes Klassisches Esszimmer mit grauer Wandfarbe und hellem Holzboden in Miami
Offenes Klassisches Esszimmer mit grauer Wandfarbe und hellem Holzboden in Miami
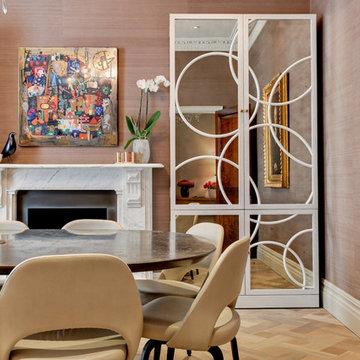
Modernes Esszimmer mit brauner Wandfarbe, hellem Holzboden, Kamin und Kaminumrandung aus Stein in London
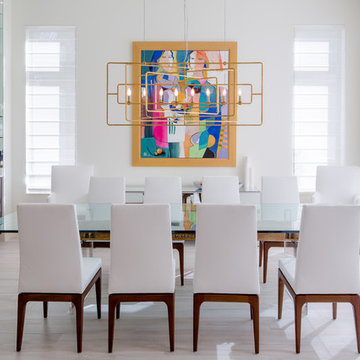
Geschlossenes Modernes Esszimmer ohne Kamin mit weißer Wandfarbe und hellem Holzboden in Miami
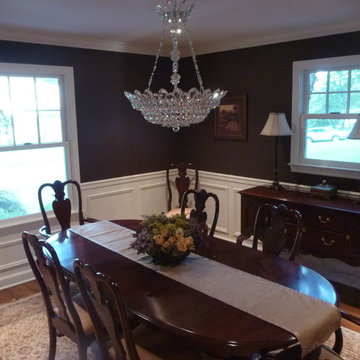
Geschlossenes, Mittelgroßes Klassisches Esszimmer ohne Kamin mit blauer Wandfarbe und hellem Holzboden in New York
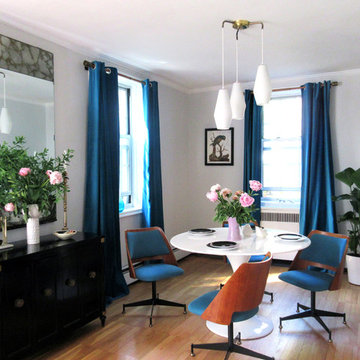
Natasha Habermann
Geschlossenes, Kleines Retro Esszimmer ohne Kamin mit grauer Wandfarbe, hellem Holzboden und beigem Boden in New York
Geschlossenes, Kleines Retro Esszimmer ohne Kamin mit grauer Wandfarbe, hellem Holzboden und beigem Boden in New York
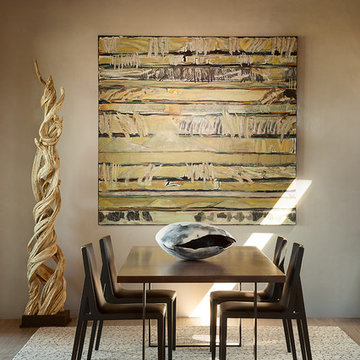
Geschlossenes, Mittelgroßes Mediterranes Esszimmer ohne Kamin mit beiger Wandfarbe und hellem Holzboden in Albuquerque
Esszimmer mit hellem Holzboden Ideen und Design
8
