Esszimmer mit hellem Holzboden Ideen und Design
Suche verfeinern:
Budget
Sortieren nach:Heute beliebt
21 – 40 von 50.946 Fotos
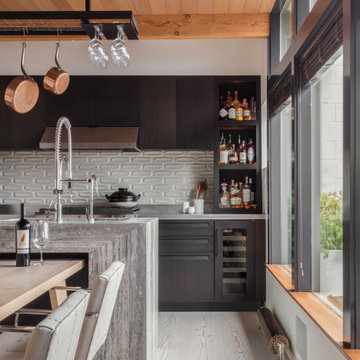
Originally built in 1955, this modest penthouse apartment typified the small, separated living spaces of its era. The design challenge was how to create a home that reflected contemporary taste and the client’s desire for an environment rich in materials and textures. The keys to updating the space were threefold: break down the existing divisions between rooms; emphasize the connection to the adjoining 850-square-foot terrace; and establish an overarching visual harmony for the home through the use of simple, elegant materials.
The renovation preserves and enhances the home’s mid-century roots while bringing the design into the 21st century—appropriate given the apartment’s location just a few blocks from the fairgrounds of the 1962 World’s Fair.

Geschlossenes, Großes Modernes Esszimmer mit weißer Wandfarbe, hellem Holzboden und beigem Boden in Nashville
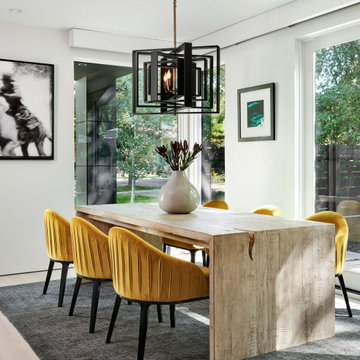
Mittelgroße Moderne Wohnküche ohne Kamin mit weißer Wandfarbe, hellem Holzboden und beigem Boden in Denver

Offenes, Mittelgroßes Modernes Esszimmer mit weißer Wandfarbe, hellem Holzboden und beigem Boden in Chicago

With the original tray ceiling being a dominant feature in this space we decided to add a luxurious damask wall covering to make the room more elegant. The abstract rug adds a touch of modernity. Host and hostess chairs were custom-made for the project.
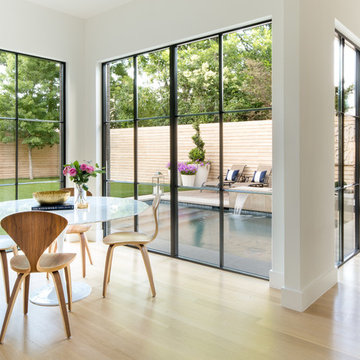
Mittelgroße Moderne Wohnküche ohne Kamin mit weißer Wandfarbe, hellem Holzboden und beigem Boden in Dallas

Photography Anna Zagorodna
Geschlossenes, Kleines Retro Esszimmer mit blauer Wandfarbe, hellem Holzboden, Kamin, gefliester Kaminumrandung und braunem Boden in Richmond
Geschlossenes, Kleines Retro Esszimmer mit blauer Wandfarbe, hellem Holzboden, Kamin, gefliester Kaminumrandung und braunem Boden in Richmond

Mittelgroße Moderne Wohnküche ohne Kamin mit hellem Holzboden, weißem Boden und bunten Wänden in London

JPM Construction offers complete support for designing, building, and renovating homes in Atherton, Menlo Park, Portola Valley, and surrounding mid-peninsula areas. With a focus on high-quality craftsmanship and professionalism, our clients can expect premium end-to-end service.
The promise of JPM is unparalleled quality both on-site and off, where we value communication and attention to detail at every step. Onsite, we work closely with our own tradesmen, subcontractors, and other vendors to bring the highest standards to construction quality and job site safety. Off site, our management team is always ready to communicate with you about your project. The result is a beautiful, lasting home and seamless experience for you.
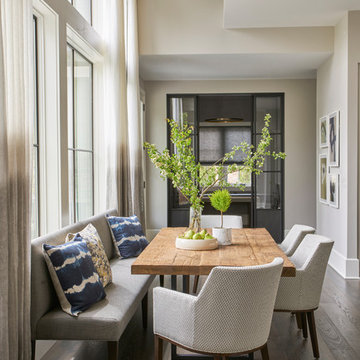
Interior Design - Elizabeth Krueger Design
Photos - Mike Schwartz
Klassisches Esszimmer mit beiger Wandfarbe, hellem Holzboden und beigem Boden in Chicago
Klassisches Esszimmer mit beiger Wandfarbe, hellem Holzboden und beigem Boden in Chicago
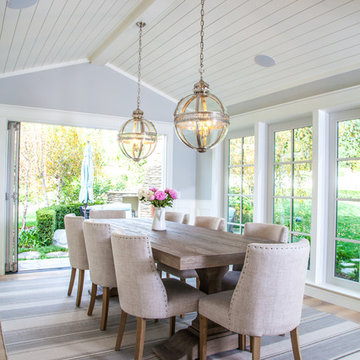
Geschlossenes, Mittelgroßes Landhausstil Esszimmer mit grauer Wandfarbe und hellem Holzboden in San Diego
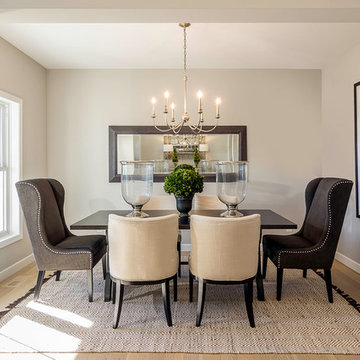
Geschlossenes, Mittelgroßes Klassisches Esszimmer mit grauer Wandfarbe und hellem Holzboden in Minneapolis
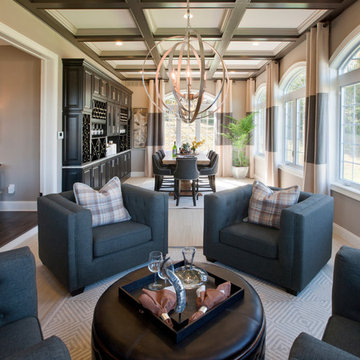
Bill Taylor Photography
Geschlossenes, Geräumiges Klassisches Esszimmer mit beiger Wandfarbe und hellem Holzboden in Philadelphia
Geschlossenes, Geräumiges Klassisches Esszimmer mit beiger Wandfarbe und hellem Holzboden in Philadelphia
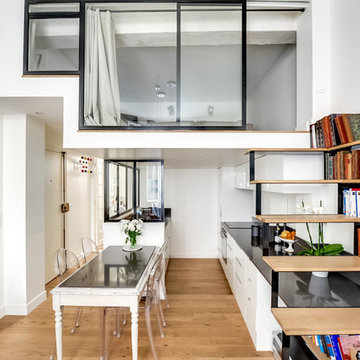
shoootin
Kleine Moderne Wohnküche mit weißer Wandfarbe, hellem Holzboden und beigem Boden in Paris
Kleine Moderne Wohnküche mit weißer Wandfarbe, hellem Holzboden und beigem Boden in Paris
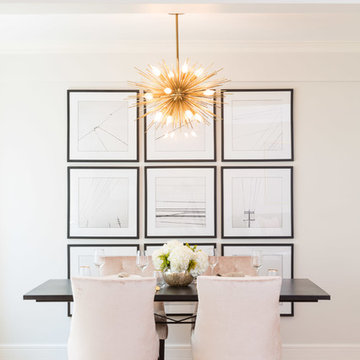
Mittelgroßes Klassisches Esszimmer ohne Kamin mit beiger Wandfarbe und hellem Holzboden in New York
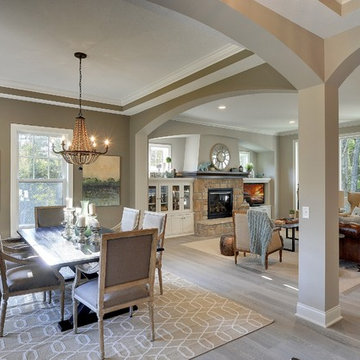
Elegant archways frame the formal dining room at the front of the house. Sophisticated beaded chandelier hangs from the box vault ceiling with crown moulding. Living flows from room to room in this open floor plan. Photography by Spacecrafting

Janine Dowling Design, Inc.
www.janinedowling.com
Photographer: Michael Partenio
Mittelgroßes Maritimes Esszimmer ohne Kamin mit weißer Wandfarbe, hellem Holzboden und beigem Boden in Boston
Mittelgroßes Maritimes Esszimmer ohne Kamin mit weißer Wandfarbe, hellem Holzboden und beigem Boden in Boston
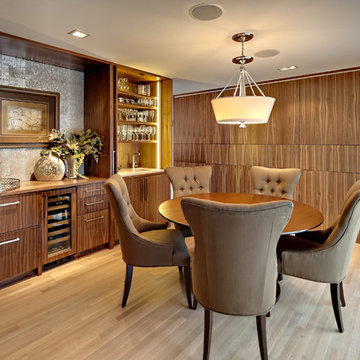
The dining room of this home was also updated due to the Kitchen and adjoining space remodel. Continuing the wonderful warm walnut into the Dining Room, the panels were specifically selected so the grain did not match to create interest. Hidden "windows" from the Dining Room into the Kitchen allow for ease of pass through serving. The contrast of the silver leafed cork wallcovering behind the wood countertop repeats the cool vs. warm play of tones as seen in the Kitchen. The homeowner has several different types of coffee and espresso machines. The large doors to the right of the dining room cabinet open to reveal a wet bar in which she can either make an eye-opening cup of espresso or a delicious cocktail. A refrigerator drawer and freezer drawer are also fully concealed within the rich walnut cabinetry.
To learn more about this project from Eminent Interior Design, click on the followng link: http://eminentid.com/featured-work/kitchen-design-simply-sophisticated/case_study
Photography by Mark Ehlen - Ehlen Creative
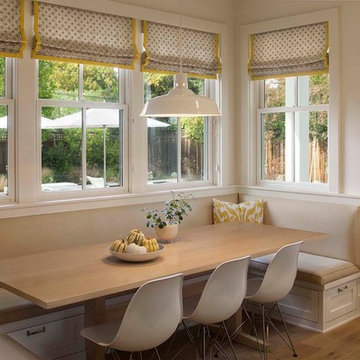
Photographer: Isabelle Eubanks
Interiors: Modern Organic Interiors, Architect: Simpson Design Group, Builder: Milne Design and Build
Landhaus Wohnküche mit weißer Wandfarbe und hellem Holzboden in San Francisco
Landhaus Wohnküche mit weißer Wandfarbe und hellem Holzboden in San Francisco
Esszimmer mit hellem Holzboden Ideen und Design
2
