Esszimmer mit hellem Holzboden und gelbem Boden Ideen und Design
Suche verfeinern:
Budget
Sortieren nach:Heute beliebt
1 – 20 von 265 Fotos

Built in benches around three sides of the dining room make four ample seating.
Kleine Urige Frühstücksecke mit weißer Wandfarbe, hellem Holzboden und gelbem Boden in Seattle
Kleine Urige Frühstücksecke mit weißer Wandfarbe, hellem Holzboden und gelbem Boden in Seattle
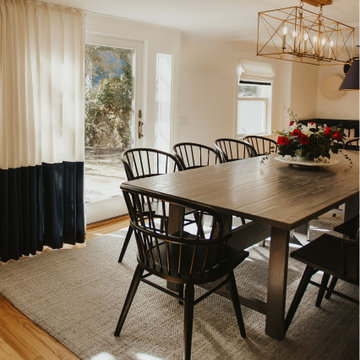
Custom made 1700's farmhouse inspired dining table out of red oak, with beautiful Windsor dining chairs.
Maritimes Esszimmer mit weißer Wandfarbe, hellem Holzboden und gelbem Boden in Providence
Maritimes Esszimmer mit weißer Wandfarbe, hellem Holzboden und gelbem Boden in Providence

AMÉNAGEMENT D’UNE PIÈCE DE VIE
Pour ce projet, mes clients souhaitaient une ambiance douce et épurée inspirée des grands horizons maritimes avec une tonalité naturelle.
Le point de départ étant le canapé à conserver, nous avons commencé par mieux définir les espaces de vie tout en intégrant un piano et un espace lecture.
Ainsi, la salle à manger se trouve naturellement près de la cuisine qui peut être isolée par une double cloison verrière coulissante. La généreuse table en chêne est accompagnée de différentes assises en velours vert foncé. Une console marque la séparation avec le salon qui occupe tout l’espace restant. Le canapé est positionné en ilôt afin de faciliter la circulation et rendre l’espace encore plus aéré. Le piano s’appuie contre un mur entre les deux fenêtres près du coin lecture.
La cheminée gagne un insert et son manteau est mis en valeur par la couleur douce des murs et les moulures au plafond.
Les murs sont peints d’un vert pastel très doux auquel on a ajouté un sous bassement mouluré. Afin de créer une jolie perspective, le mur du fond de cette pièce en longueur est recouvert d’un papier peint effet papier déchiré évoquant tout autant la mer que des collines, pour un effet nature reprenant les couleurs du projet.
Enfin, l’ensemble est mis en lumière sans éblouir par un jeu d’appliques rondes blanches et dorées.
Crédit photos: Caroline GASCH
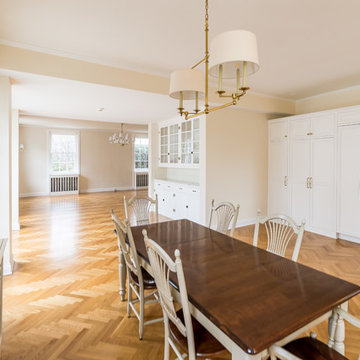
Kamil Scislowicz
Geräumige Moderne Wohnküche mit weißer Wandfarbe, hellem Holzboden und gelbem Boden in Chicago
Geräumige Moderne Wohnküche mit weißer Wandfarbe, hellem Holzboden und gelbem Boden in Chicago
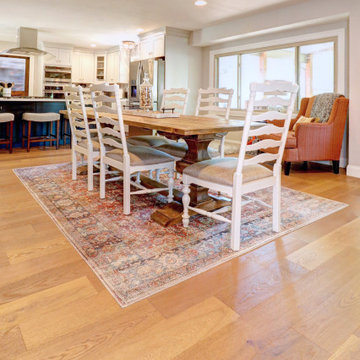
Mittelgroße Klassische Wohnküche mit grauer Wandfarbe, hellem Holzboden und gelbem Boden in Sonstige

View of dining area and waterside
Kleine Maritime Frühstücksecke mit weißer Wandfarbe, hellem Holzboden, Kamin, Kaminumrandung aus Stein, gelbem Boden, freigelegten Dachbalken und Holzwänden in Devon
Kleine Maritime Frühstücksecke mit weißer Wandfarbe, hellem Holzboden, Kamin, Kaminumrandung aus Stein, gelbem Boden, freigelegten Dachbalken und Holzwänden in Devon
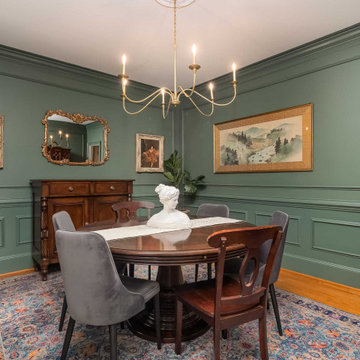
Geschlossenes, Mittelgroßes Klassisches Esszimmer mit grüner Wandfarbe, hellem Holzboden und gelbem Boden in Sonstige
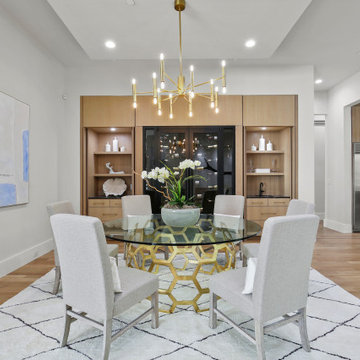
Große Moderne Wohnküche ohne Kamin mit weißer Wandfarbe, hellem Holzboden und gelbem Boden in Dallas
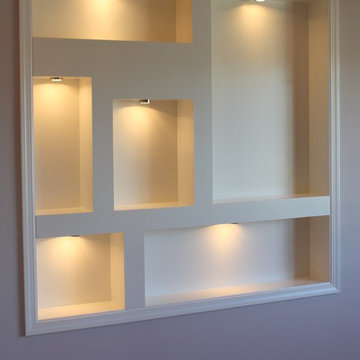
Creating a home that was warm and inviting, where large family gatherings could take place, was an important element to the house design. The rooms were personalized to reflect the homeowners’ world travels with distinctive color palettes and unique touches including the installation of an ornamental porch swing in the breakfast nook. Additionally, the homeowner’s aging mother stays with them for extended periods throughout the year so safe, comfortable and accessible spaces were built to accommodate her. During the ground breaking ceremony, not only did we toast the occasion with mimosas, but we enjoyed a new experience with a Hindu Bhoomi Puja ritual, which literally means, the worship (Puja) of the land (Bhoomi). We were honored to be a part of this very interesting ceremony.
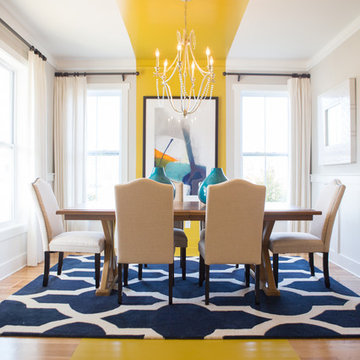
Southern Love Studios
Offenes, Mittelgroßes Klassisches Esszimmer ohne Kamin mit beiger Wandfarbe, hellem Holzboden und gelbem Boden in Raleigh
Offenes, Mittelgroßes Klassisches Esszimmer ohne Kamin mit beiger Wandfarbe, hellem Holzboden und gelbem Boden in Raleigh
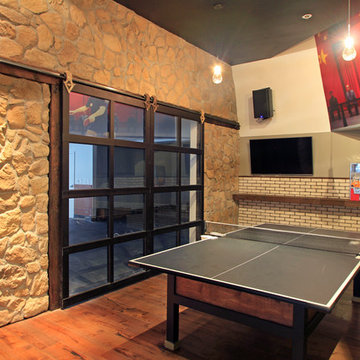
This is a recreation area inside Smoking Gun in San Diego. The glass garage doors were created in a barn style that gives an outlet to an outdoor area.
Sarah F

Geschlossenes, Kleines Modernes Esszimmer mit grauer Wandfarbe, hellem Holzboden, Tunnelkamin, gefliester Kaminumrandung, gelbem Boden und Tapetendecke in Detroit
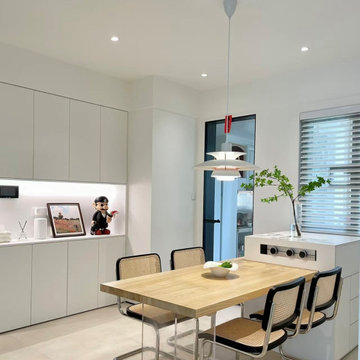
This is a case study of a client living in Hong Kong. The client's residence is a 100-square-meter home. The client approached us with a requirement to find suitable lighting fixtures for their entire house. The home decor style combines modern design with a mix of natural wood and Scandinavian influences. The client wanted to select different pendant lights for each room - the living room, dining room, two bedrooms, and balcony. They wished for these pendant lights to perfectly match the style and complement each room, while also being budget-friendly.
For the living room, the client desired a touch of Chinese-style wooden accents. Hence, we selected a bamboo-woven pendant light with a Chinese design. As for the balcony, the client wanted a consistent style with the living room, so we chose a double-layered bamboo-woven pendant light. For the two bedrooms, the master bedroom leaned towards a predominantly white color scheme, so we opted for a white Scandinavian-style pendant light. The second bedroom had a focus on natural wood, so we selected a wooden pumpkin-shaped pendant light. For the dining room, which had an overall modern white theme, we chose a white Macaron-style PH5 pendant light.
Interestingly, during the process of selecting lighting fixtures, the client also became interested in our multifunctional robot-inspired five-layered dressing table. They ultimately decided to purchase and install it in the master bedroom. Upon receiving the products, the client expressed their satisfaction with how well the lighting fixtures aligned with their requirements. We are delighted to share this case study with everyone, hoping to provide inspiration and ideas for their own home renovations.
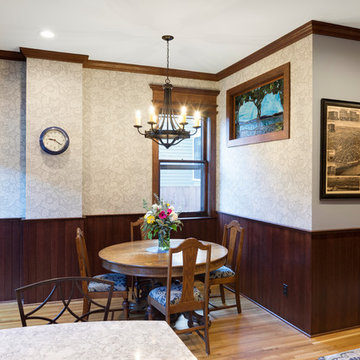
This 1800's Minneapolis kitchen needed to be updated! The homeowners were looking to preserve the integrity of the home and the era that it was built in, yet make it current and more functional for their family. We removed the dropped header and replaced it with a hidden header, reduced the size of the back of the fireplace, which faces the formal dining room, and took down all the yellow toile wallpaper and red paint. There was a bathroom where the new back entry comes into the dinette area, this was moved to the other side of the room to make the kitchen area more spacious. The woodwork in this house is truly a work of art, so the cabinets had to co-exist and work well with the existing. The cabinets are quartersawn oak and are shaker doors and drawers. The casing on the doors and windows differed depending on the area you were in, so we created custom moldings to recreate the gorgeous casing that existed on the kitchen windows and door. We used Cambria for the countertops and a gorgeous marble tile for the backsplash. What a beautiful kitchen!
SpaceCrafting
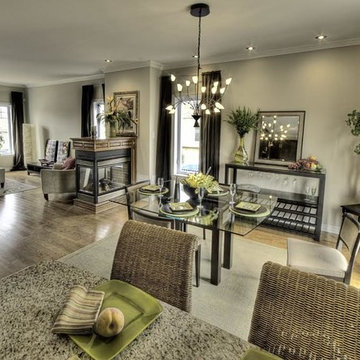
pose d'un plancher de bois d'ingénierie
Offenes, Großes Klassisches Esszimmer mit beiger Wandfarbe, hellem Holzboden und gelbem Boden in Montreal
Offenes, Großes Klassisches Esszimmer mit beiger Wandfarbe, hellem Holzboden und gelbem Boden in Montreal

A traditional Victorian interior with a modern twist photographed by Tim Clarke-Payton
Offenes, Großes Klassisches Esszimmer mit grauer Wandfarbe, hellem Holzboden, Kamin, Kaminumrandung aus Stein und gelbem Boden in London
Offenes, Großes Klassisches Esszimmer mit grauer Wandfarbe, hellem Holzboden, Kamin, Kaminumrandung aus Stein und gelbem Boden in London
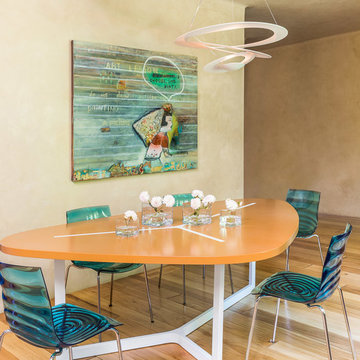
Kitchen eating area. Italian table and chairs.
Photos by David Duncan Livingston
Große Stilmix Wohnküche mit hellem Holzboden und gelbem Boden in San Francisco
Große Stilmix Wohnküche mit hellem Holzboden und gelbem Boden in San Francisco
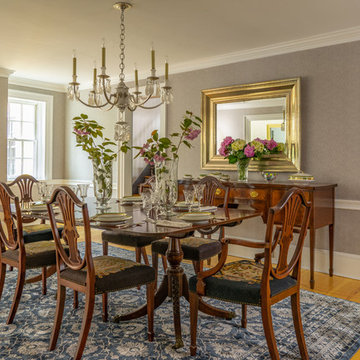
Geschlossenes, Geräumiges Landhaus Esszimmer mit grauer Wandfarbe, hellem Holzboden und gelbem Boden in Boston
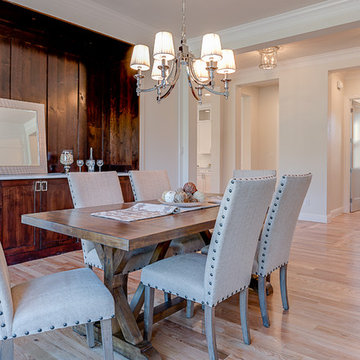
Fantastic opportunity to own a new construction home in Vickery Place, built by J. Parker Custom Homes. This beautiful Craftsman features 4 oversized bedrooms, 3.5 luxurious bathrooms, and over 4,000 sq.ft. Kitchen boasts high end appliances and opens to living area .Massive upstairs master suite with fireplace and spa like bathroom. Additional features include natural finished oak floors, automatic side gate, and multiple energy efficient items.
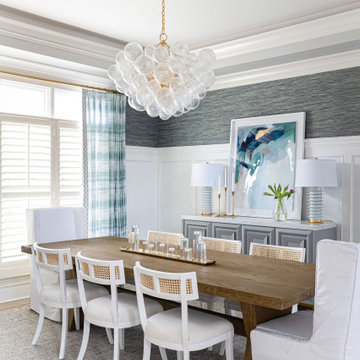
Bright, airy and bubbly dining space
Mittelgroße Klassische Wohnküche mit blauer Wandfarbe, hellem Holzboden, gelbem Boden, eingelassener Decke und Tapetenwänden in Charlotte
Mittelgroße Klassische Wohnküche mit blauer Wandfarbe, hellem Holzboden, gelbem Boden, eingelassener Decke und Tapetenwänden in Charlotte
Esszimmer mit hellem Holzboden und gelbem Boden Ideen und Design
1