Esszimmer mit hellem Holzboden und Holzdielendecke Ideen und Design
Suche verfeinern:
Budget
Sortieren nach:Heute beliebt
1 – 20 von 198 Fotos
1 von 3

Stunning dinning room set with windows on 3 sides to gather south facing light and overviews of the lake. Ship lap ceiling detail to warm up the space.

This beautiful custom home built by Bowlin Built and designed by Boxwood Avenue in the Reno Tahoe area features creamy walls painted with Benjamin Moore's Swiss Coffee and white oak custom cabinetry. This dining room design is complete with a custom floating brass bistro bar and gorgeous brass light fixture.

A Modern Farmhouse formal dining space with spindle back chairs and a wainscoting trim detail.
Geschlossenes, Mittelgroßes Landhaus Esszimmer mit hellem Holzboden, braunem Boden, Holzdielendecke, vertäfelten Wänden und grüner Wandfarbe in Atlanta
Geschlossenes, Mittelgroßes Landhaus Esszimmer mit hellem Holzboden, braunem Boden, Holzdielendecke, vertäfelten Wänden und grüner Wandfarbe in Atlanta
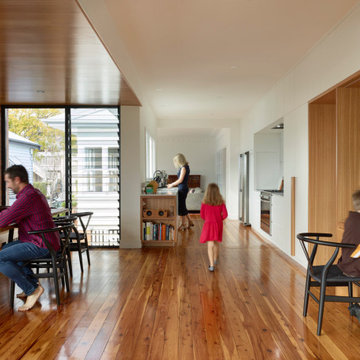
Offenes, Mittelgroßes Modernes Esszimmer mit weißer Wandfarbe, hellem Holzboden, braunem Boden, Holzdielendecke und Ziegelwänden in Brisbane
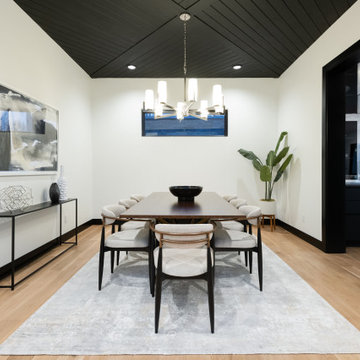
Geschlossenes, Mittelgroßes Modernes Esszimmer ohne Kamin mit weißer Wandfarbe, Holzdielendecke und hellem Holzboden in Denver
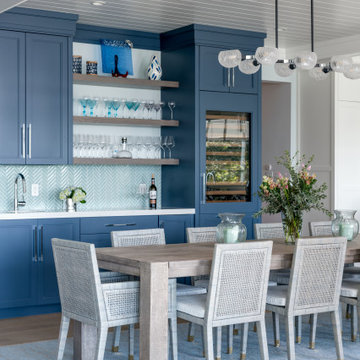
Offenes Maritimes Esszimmer mit weißer Wandfarbe, hellem Holzboden, beigem Boden, freigelegten Dachbalken und Holzdielendecke in Boston
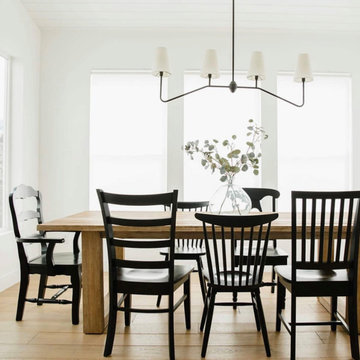
Mittelgroße Country Wohnküche mit weißer Wandfarbe, hellem Holzboden und Holzdielendecke in Salt Lake City
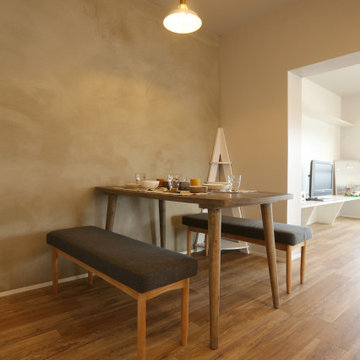
ダイニング、リビング、キッチンと各スペース事に床材や壁のテイストを変え、別々の空間としてはっきりさせている
Geschlossenes, Mittelgroßes Esszimmer mit grauer Wandfarbe, hellem Holzboden, beigem Boden und Holzdielendecke in Nagoya
Geschlossenes, Mittelgroßes Esszimmer mit grauer Wandfarbe, hellem Holzboden, beigem Boden und Holzdielendecke in Nagoya
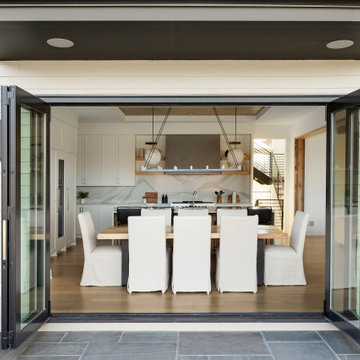
The dining space and walkout raised patio are separated by Marvin’s bi-fold accordion doors which open up to create a shared indoor/outdoor space with stunning prairie conservation views. A chic little pocket office is set just off the kitchen offering an organizational space as well as viewing to the athletic court to keep an eye on the kids at play.
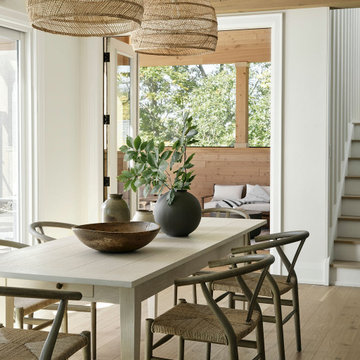
Klassisches Esszimmer mit weißer Wandfarbe, hellem Holzboden, beigem Boden, freigelegten Dachbalken und Holzdielendecke in Toronto

Mike Besley’s Holland Street design has won the residential alterations/additions award category of the BDAA Sydney Regional Chapter Design Awards 2020. Besley is the director and building designer of ICR Design, a forward-thinking Building Design Practice based in Castle Hill, New South Wales.
Boasting a reimagined entry veranda, this design was deemed by judges to be a great version of an Australian coastal house - simple, elegant, tasteful. A lovely house well-laid out to separate the living and sleeping areas. The reworking of the existing front balcony and footprint is a creative re-imagining of the frontage. With good northern exposure masses of natural light, and PV on the roof, the home boasts many sustainable features. The designer was praised by this transformation of a standard red brick 70's home into a modern beach style dwelling.
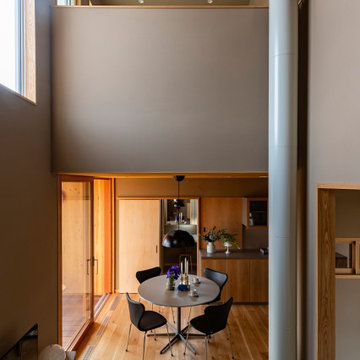
天井まである木製サッシとテラスデッキ、天井は木製になっていて抜け感と暖かみがある空間になっています。家具はFRITZ HANSEN、照明はlouis poulsnを採用。
ウッドデッキ素材はアマゾンジャラで高耐久性。
Offenes, Mittelgroßes Esszimmer ohne Kamin mit beiger Wandfarbe, hellem Holzboden, beigem Boden und Holzdielendecke in Sonstige
Offenes, Mittelgroßes Esszimmer ohne Kamin mit beiger Wandfarbe, hellem Holzboden, beigem Boden und Holzdielendecke in Sonstige

Klassisches Esszimmer mit weißer Wandfarbe, hellem Holzboden, beigem Boden, Holzdielendecke und Holzdielenwänden in London
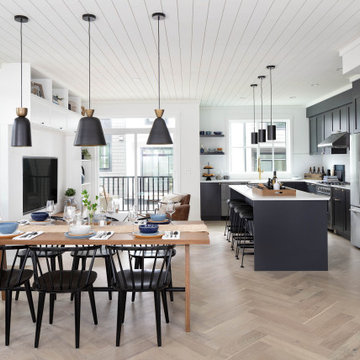
Offenes, Großes Maritimes Esszimmer mit weißer Wandfarbe, hellem Holzboden, beigem Boden und Holzdielendecke in Vancouver

Maritime Wohnküche ohne Kamin mit hellem Holzboden, braunem Boden, Holzdielendecke und weißer Wandfarbe in Boston

Kleine Maritime Frühstücksecke mit weißer Wandfarbe, hellem Holzboden, Kamin, braunem Boden, verputzter Kaminumrandung und Holzdielendecke in Los Angeles

An open main floor optimizes the use of your space and allows for easy transitions. This open-concept kitchen, dining and sun room provides the perfect scene for guests to move from dinner to a cozy conversation by the fireplace.

Große Moderne Frühstücksecke mit weißer Wandfarbe, hellem Holzboden, beigem Boden, Holzdielendecke und Holzdielenwänden in Minneapolis
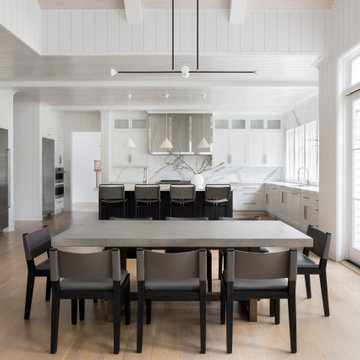
Advisement + Design - Construction advisement, custom millwork & custom furniture design, interior design & art curation by Chango & Co.
Große Klassische Wohnküche mit hellem Holzboden, braunem Boden und Holzdielendecke in New York
Große Klassische Wohnküche mit hellem Holzboden, braunem Boden und Holzdielendecke in New York

This contempoary breakfast room is part of the larger kitchen. Perfect for smaller meals early morning before work or school. Upholstered chairs in citron green fabric for comfort and a classic mid-century design Tulip table all grounded with a light-colored hide rug. Simple design, edited colors and textures, make for the best result here.
Esszimmer mit hellem Holzboden und Holzdielendecke Ideen und Design
1