Komfortabele Esszimmer mit Holzdielendecke Ideen und Design
Suche verfeinern:
Budget
Sortieren nach:Heute beliebt
1 – 20 von 155 Fotos
1 von 3

Stunning dinning room set with windows on 3 sides to gather south facing light and overviews of the lake. Ship lap ceiling detail to warm up the space.

Designed by Malia Schultheis and built by Tru Form Tiny. This Tiny Home features Blue stained pine for the ceiling, pine wall boards in white, custom barn door, custom steel work throughout, and modern minimalist window trim in fir. This table folds down and away.

This is a light rustic European White Oak hardwood floor.
Offenes, Mittelgroßes Modernes Esszimmer mit weißer Wandfarbe, braunem Holzboden, braunem Boden und Holzdielendecke in Santa Barbara
Offenes, Mittelgroßes Modernes Esszimmer mit weißer Wandfarbe, braunem Holzboden, braunem Boden und Holzdielendecke in Santa Barbara
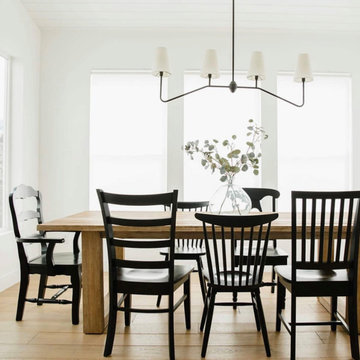
Mittelgroße Country Wohnküche mit weißer Wandfarbe, hellem Holzboden und Holzdielendecke in Salt Lake City

Adding custom storage was a big part of the renovation of this 1950s home, including creating spaces to show off some quirky vintage accessories such as transistor radios, old cameras, homemade treasures and travel souvenirs (such as these little wooden camels from Morocco and London Black Cab).
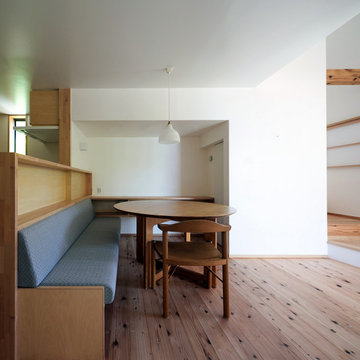
Kleine Wohnküche ohne Kamin mit weißer Wandfarbe, braunem Holzboden, beigem Boden und Holzdielendecke in Tokio Peripherie
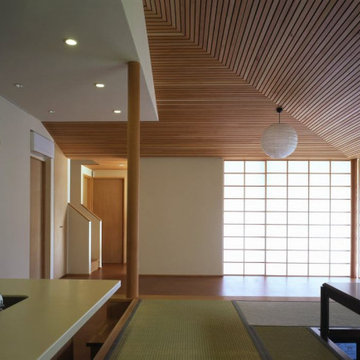
茶の間は、リビングから1段上がる小上がりになっていて、畳に座ったままキッチンカウンターで軽い食事が出来ます。また、茶の間に座っている人とキッチンで立って作業している人の視線の高さの差が小さくなり、会話がしやすくなっています。
Mittelgroße Klassische Wohnküche ohne Kamin mit weißer Wandfarbe, Tatami-Boden, beigem Boden und Holzdielendecke in Sonstige
Mittelgroße Klassische Wohnküche ohne Kamin mit weißer Wandfarbe, Tatami-Boden, beigem Boden und Holzdielendecke in Sonstige
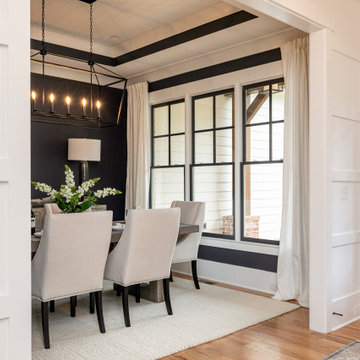
White parson chairs around a weathered grey rectangle table
Geschlossenes, Mittelgroßes Uriges Esszimmer ohne Kamin mit schwarzer Wandfarbe, braunem Holzboden, braunem Boden und Holzdielendecke in Atlanta
Geschlossenes, Mittelgroßes Uriges Esszimmer ohne Kamin mit schwarzer Wandfarbe, braunem Holzboden, braunem Boden und Holzdielendecke in Atlanta
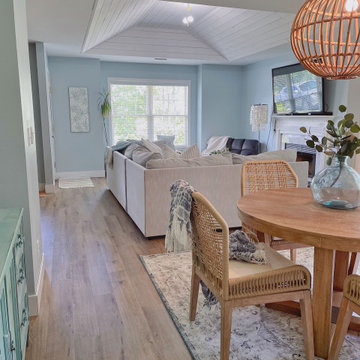
This coastal dining room was inspired by a trip to Portugal. The room was designed around the colors and feel of the canvas art print hanging on the wall.

Transom window frames the dining from the living room. This partition allows each room to be defined yet still connects the spaces together and allows light to travel through.

Offenes, Mittelgroßes Industrial Esszimmer mit weißer Wandfarbe, dunklem Holzboden, Kaminofen, Kaminumrandung aus Beton, braunem Boden, Holzdielendecke und Holzdielenwänden in Sonstige
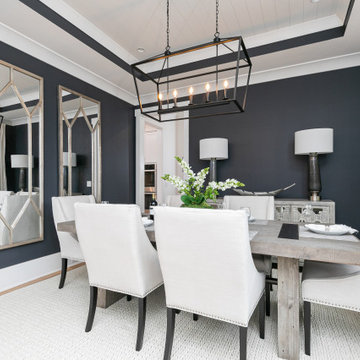
White parson chairs around a weathered wood rectangle table
Geschlossenes, Mittelgroßes Klassisches Esszimmer ohne Kamin mit schwarzer Wandfarbe, braunem Holzboden, braunem Boden und Holzdielendecke in Atlanta
Geschlossenes, Mittelgroßes Klassisches Esszimmer ohne Kamin mit schwarzer Wandfarbe, braunem Holzboden, braunem Boden und Holzdielendecke in Atlanta
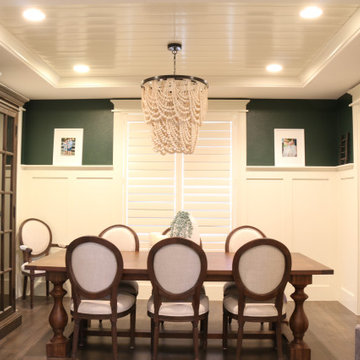
Geschlossenes, Mittelgroßes Klassisches Esszimmer mit grüner Wandfarbe, braunem Holzboden, braunem Boden, Holzdielendecke und Wandpaneelen
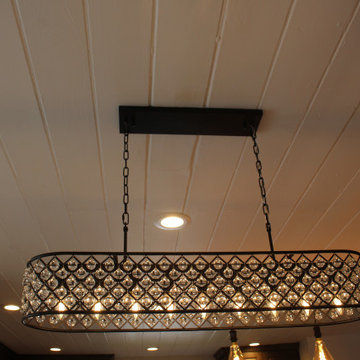
Discovered beautiful shiplap in ceiling and back wall during the renovation.
Kleine Stilmix Wohnküche mit weißer Wandfarbe, Keramikboden, buntem Boden, Holzdielendecke und Wandpaneelen in Sonstige
Kleine Stilmix Wohnküche mit weißer Wandfarbe, Keramikboden, buntem Boden, Holzdielendecke und Wandpaneelen in Sonstige
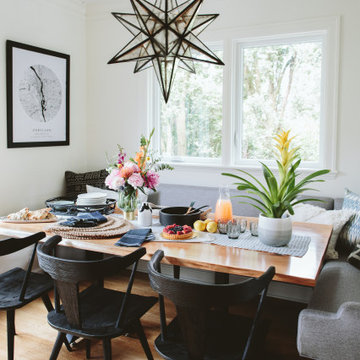
Kleine Klassische Frühstücksecke mit weißer Wandfarbe, hellem Holzboden und Holzdielendecke in Phoenix

Offenes, Mittelgroßes Skandinavisches Esszimmer mit weißer Wandfarbe, Porzellan-Bodenfliesen, Kaminofen, Kaminumrandung aus Metall, schwarzem Boden, Holzdielendecke und Holzwänden in Sankt Petersburg
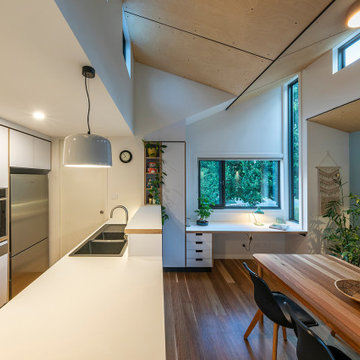
The dining room extension is accentuated by birch plywood ceilings and high clerestory windows. The kitchen sits under the low ceiling of the existing house and is the central focus of the home. An integrated study nook looks into the trees and the dining room is accentuated by raked birch plywood ceilings and clerestory windows.

各フロアがスキップしてつながる様子。色んな方向から光が入ります。
photo : Shigeo Ogawa
Mittelgroße Moderne Wohnküche mit weißer Wandfarbe, Sperrholzboden, Kaminofen, Kaminumrandung aus Backstein, braunem Boden, Holzdielendecke und Holzdielenwänden in Sonstige
Mittelgroße Moderne Wohnküche mit weißer Wandfarbe, Sperrholzboden, Kaminofen, Kaminumrandung aus Backstein, braunem Boden, Holzdielendecke und Holzdielenwänden in Sonstige
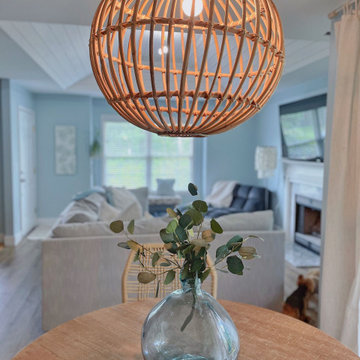
This coastal dining room was inspired by a trip to Portugal. The room was designed around the colors and feel of the canvas art print hanging on the wall.
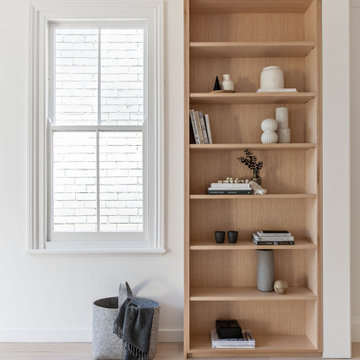
Offenes, Mittelgroßes Modernes Esszimmer mit weißer Wandfarbe, hellem Holzboden, braunem Boden und Holzdielendecke in Sydney
Komfortabele Esszimmer mit Holzdielendecke Ideen und Design
1