Esszimmer mit Holzdielenwänden Ideen und Design
Suche verfeinern:
Budget
Sortieren nach:Heute beliebt
141 – 160 von 771 Fotos
1 von 2
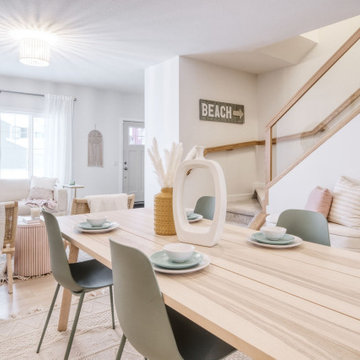
Kleine Skandinavische Wohnküche mit weißer Wandfarbe, Laminat, Kamin, beigem Boden und Holzdielenwänden in Edmonton
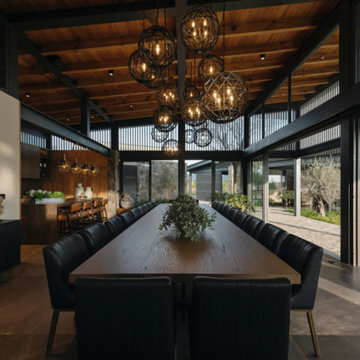
Offenes Landhaus Esszimmer mit Marmorboden, grauem Boden und Holzdielenwänden in Sonstige
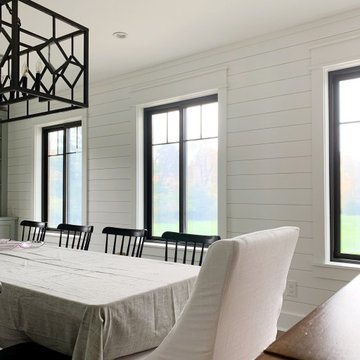
Cottage dining area with shiplap, antique furniture, and a built-in with a light blue accent color.
Geschlossenes, Großes Klassisches Esszimmer mit weißer Wandfarbe, braunem Holzboden, beigem Boden und Holzdielenwänden in Cincinnati
Geschlossenes, Großes Klassisches Esszimmer mit weißer Wandfarbe, braunem Holzboden, beigem Boden und Holzdielenwänden in Cincinnati
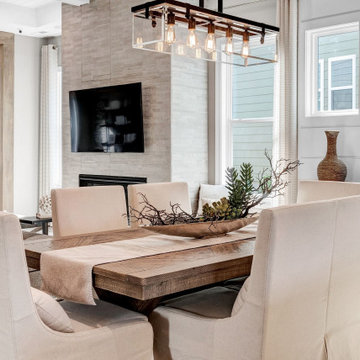
Dining Room with modern farmhouse elements and pops of wood tones.
Maritimes Esszimmer mit weißer Wandfarbe und Holzdielenwänden in Sonstige
Maritimes Esszimmer mit weißer Wandfarbe und Holzdielenwänden in Sonstige
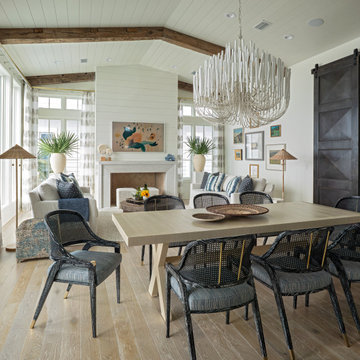
Offenes, Großes Maritimes Esszimmer mit weißer Wandfarbe, gebeiztem Holzboden, Kamin, Kaminumrandung aus Holzdielen, beigem Boden, freigelegten Dachbalken und Holzdielenwänden in Sonstige
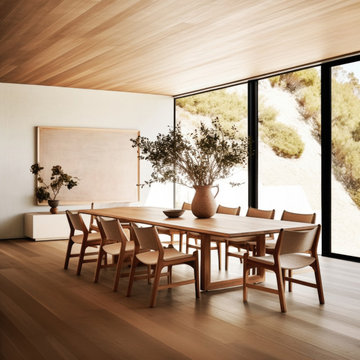
Welcome to Woodland Hills, Los Angeles – where nature's embrace meets refined living. Our residential interior design project brings a harmonious fusion of serenity and sophistication. Embracing an earthy and organic palette, the space exudes warmth with its natural materials, celebrating the beauty of wood, stone, and textures. Light dances through large windows, infusing every room with a bright and airy ambiance that uplifts the soul. Thoughtfully curated elements of nature create an immersive experience, blurring the lines between indoors and outdoors, inviting the essence of tranquility into every corner. Step into a realm where modern elegance thrives in perfect harmony with the earth's timeless allure.

Offenes, Großes Landhaus Esszimmer mit grüner Wandfarbe, hellem Holzboden, Gaskamin, Kaminumrandung aus Holzdielen, grauem Boden und Holzdielenwänden in Sonstige

Offenes Landhausstil Esszimmer mit weißer Wandfarbe, dunklem Holzboden, braunem Boden, gewölbter Decke und Holzdielenwänden in San Francisco
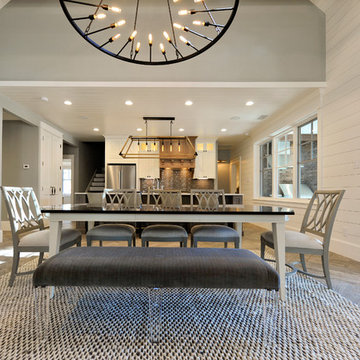
Offenes Landhaus Esszimmer mit blauer Wandfarbe, Porzellan-Bodenfliesen, freigelegten Dachbalken und Holzdielenwänden in Houston
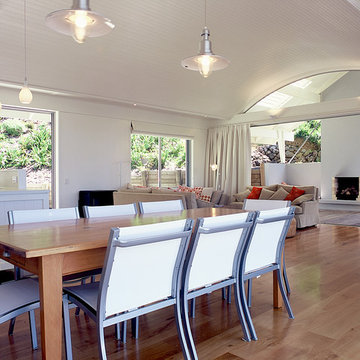
Kitchen, dining and living areas extend out to exterior living porch.
Mittelgroßes Maritimes Esszimmer mit weißer Wandfarbe, hellem Holzboden, Kamin, verputzter Kaminumrandung, gewölbter Decke und Holzdielenwänden in Auckland
Mittelgroßes Maritimes Esszimmer mit weißer Wandfarbe, hellem Holzboden, Kamin, verputzter Kaminumrandung, gewölbter Decke und Holzdielenwänden in Auckland
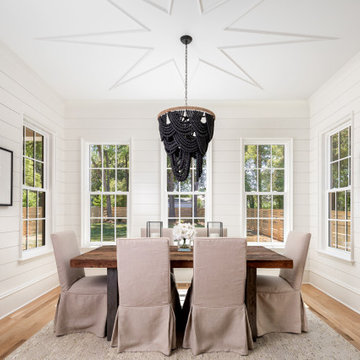
This dining room boasts captivating design elements that are sure to catch your attention. The ceiling features an eye-catching star design, adding a touch of intrigue and uniqueness to the space. The walls are adorned with shiplap, creating a cozy and rustic backdrop that enhances the room's charm.
At the center of the room hangs a striking black chandelier, serving as a captivating focal point. Its presence adds a sense of sophistication and elegance to the dining area, tying the overall design together.
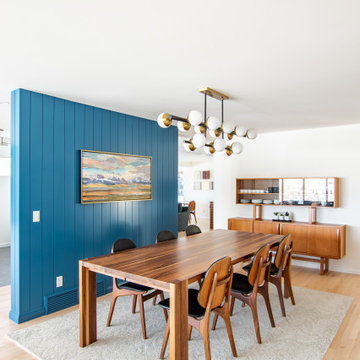
Mid century modern dining room featuring a walnut dining table and six chairs. Black and gold accents compliment the blue shiplap feature wall beautifully. Ending the room with a soft textured rug to bring just the right of softness to all the harsh lines and grains.
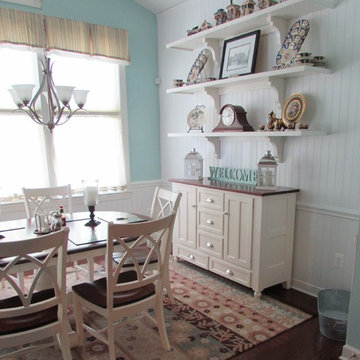
Mittelgroße Klassische Wohnküche ohne Kamin mit weißer Wandfarbe, dunklem Holzboden, braunem Boden, gewölbter Decke und Holzdielenwänden in Sonstige
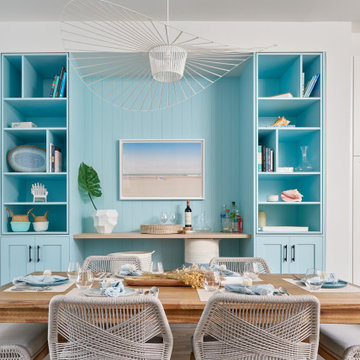
Custom Millwork inspired by the Soft Beach Colours
Mittelgroße Klassische Wohnküche mit weißer Wandfarbe, hellem Holzboden und Holzdielenwänden in Vancouver
Mittelgroße Klassische Wohnküche mit weißer Wandfarbe, hellem Holzboden und Holzdielenwänden in Vancouver

各フロアがスキップしてつながる様子。色んな方向から光が入ります。
photo : Shigeo Ogawa
Mittelgroße Moderne Wohnküche mit weißer Wandfarbe, Sperrholzboden, Kaminofen, Kaminumrandung aus Backstein, braunem Boden, Holzdielendecke und Holzdielenwänden in Sonstige
Mittelgroße Moderne Wohnküche mit weißer Wandfarbe, Sperrholzboden, Kaminofen, Kaminumrandung aus Backstein, braunem Boden, Holzdielendecke und Holzdielenwänden in Sonstige
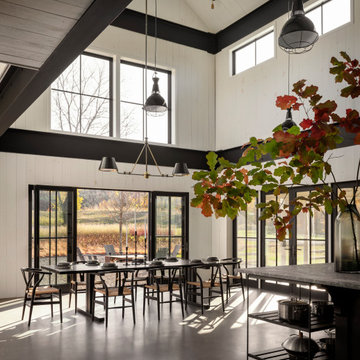
Offenes, Großes Landhausstil Esszimmer mit Betonboden, Holzdielendecke und Holzdielenwänden in New York
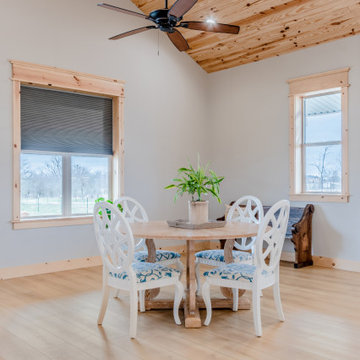
A classic select grade natural oak. Timeless and versatile. Available in Base. he Modin Rigid luxury vinyl plank flooring collection is the new standard in resilient flooring. Modin Rigid offers true embossed-in-register texture, creating a surface that is convincing to the eye and to the touch; a low sheen level to ensure a natural look that wears well over time; four-sided enhanced bevels to more accurately emulate the look of real wood floors; wider and longer waterproof planks; an industry-leading wear layer; and a pre-attached underlayment.

ゆったりとしたダイニングテーブルに吊り型の照明で明かりのメリハリをつける
Offenes, Mittelgroßes Modernes Esszimmer mit weißer Wandfarbe, gebeiztem Holzboden, Kaminofen, Kaminumrandung aus Beton, braunem Boden, freigelegten Dachbalken und Holzdielenwänden in Sonstige
Offenes, Mittelgroßes Modernes Esszimmer mit weißer Wandfarbe, gebeiztem Holzboden, Kaminofen, Kaminumrandung aus Beton, braunem Boden, freigelegten Dachbalken und Holzdielenwänden in Sonstige
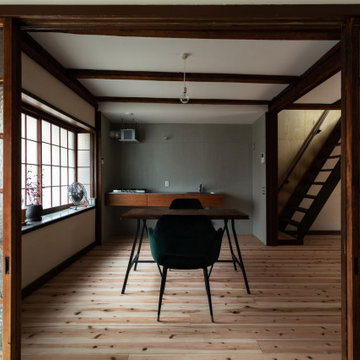
玄関土間から居間を見る。(撮影:笹倉洋平)
Offenes, Kleines Klassisches Esszimmer mit weißer Wandfarbe, hellem Holzboden, beigem Boden, freigelegten Dachbalken und Holzdielenwänden in Kyoto
Offenes, Kleines Klassisches Esszimmer mit weißer Wandfarbe, hellem Holzboden, beigem Boden, freigelegten Dachbalken und Holzdielenwänden in Kyoto

Geschlossenes, Mittelgroßes Landhausstil Esszimmer mit weißer Wandfarbe, braunem Holzboden, braunem Boden und Holzdielenwänden in Toronto
Esszimmer mit Holzdielenwänden Ideen und Design
8