Esszimmer mit Holzdielenwänden Ideen und Design
Suche verfeinern:
Budget
Sortieren nach:Heute beliebt
61 – 80 von 771 Fotos
1 von 2
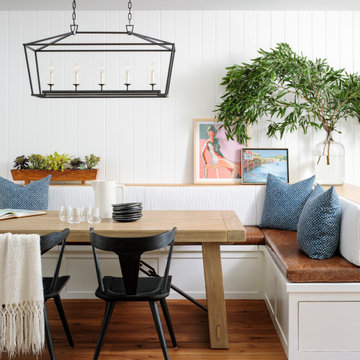
Mittelgroße Klassische Frühstücksecke mit weißer Wandfarbe, braunem Holzboden, braunem Boden und Holzdielenwänden in San Francisco
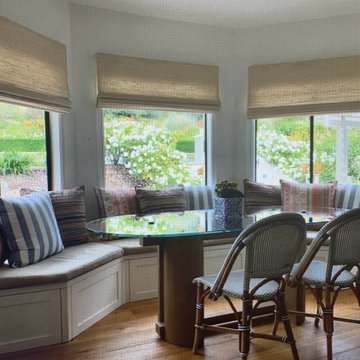
This casual breakfast room is open to the kitchen for convenience. The glass top table in a racetrack shape with a built in seating can seat 8.
Kleine Frühstücksecke ohne Kamin mit grauer Wandfarbe, braunem Holzboden, braunem Boden und Holzdielenwänden in Los Angeles
Kleine Frühstücksecke ohne Kamin mit grauer Wandfarbe, braunem Holzboden, braunem Boden und Holzdielenwänden in Los Angeles

TEAM
Architect: LDa Architecture & Interiors
Interior Design: Kennerknecht Design Group
Builder: JJ Delaney, Inc.
Landscape Architect: Horiuchi Solien Landscape Architects
Photographer: Sean Litchfield Photography
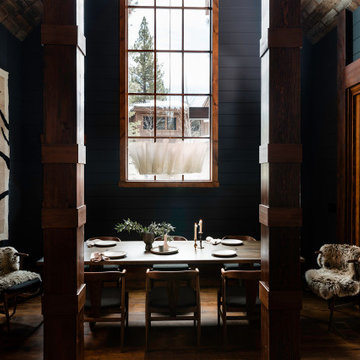
Farrow & Ball painted black shiplap dining room with wrapped beams, paneled wood ceiling, a large dining table for eight, a mountain themed tapestry, and Anders pendant lighting.
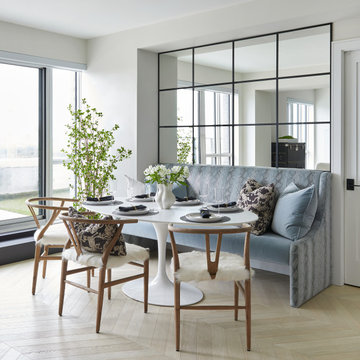
banquette, white oak hardwood, hardwood, chevron, dining chairs, mirror, white table, oval table, animal print fabric, modern
Mittelgroße Maritime Wohnküche mit weißer Wandfarbe, weißem Boden und Holzdielenwänden in Toronto
Mittelgroße Maritime Wohnküche mit weißer Wandfarbe, weißem Boden und Holzdielenwänden in Toronto
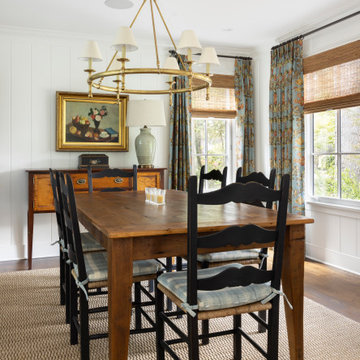
ATIID collaborated with these homeowners to curate new furnishings throughout the home while their down-to-the studs, raise-the-roof renovation, designed by Chambers Design, was underway. Pattern and color were everything to the owners, and classic “Americana” colors with a modern twist appear in the formal dining room, great room with gorgeous new screen porch, and the primary bedroom. Custom bedding that marries not-so-traditional checks and florals invites guests into each sumptuously layered bed. Vintage and contemporary area rugs in wool and jute provide color and warmth, grounding each space. Bold wallpapers were introduced in the powder and guest bathrooms, and custom draperies layered with natural fiber roman shades ala Cindy’s Window Fashions inspire the palettes and draw the eye out to the natural beauty beyond. Luxury abounds in each bathroom with gleaming chrome fixtures and classic finishes. A magnetic shade of blue paint envelops the gourmet kitchen and a buttery yellow creates a happy basement laundry room. No detail was overlooked in this stately home - down to the mudroom’s delightful dutch door and hard-wearing brick floor.
Photography by Meagan Larsen Photography
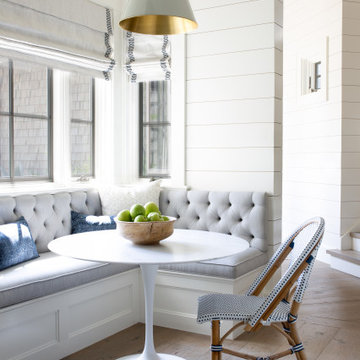
Klassische Frühstücksecke ohne Kamin mit weißer Wandfarbe, braunem Holzboden, braunem Boden und Holzdielenwänden in Sonstige

Maritime Frühstücksecke mit weißer Wandfarbe, Backsteinboden, rotem Boden, Holzdielendecke, gewölbter Decke und Holzdielenwänden in Philadelphia
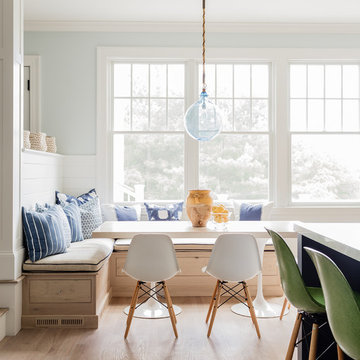
Coastal breakfast nook with organic hues and blue fabrics to create a laid back beach vibe.
Maritime Wohnküche mit blauer Wandfarbe, hellem Holzboden, braunem Boden und Holzdielenwänden in Boston
Maritime Wohnküche mit blauer Wandfarbe, hellem Holzboden, braunem Boden und Holzdielenwänden in Boston
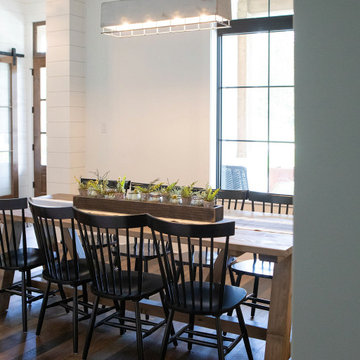
Geschlossenes, Großes Landhausstil Esszimmer mit weißer Wandfarbe, braunem Holzboden, braunem Boden, Holzdecke und Holzdielenwänden in Houston

Offenes, Großes Modernes Esszimmer mit schwarzer Wandfarbe, Porzellan-Bodenfliesen, grauem Boden, Holzdecke und Holzdielenwänden in Osaka

Offenes Country Esszimmer mit weißer Wandfarbe, dunklem Holzboden, braunem Boden, Holzdielendecke und Holzdielenwänden in Sonstige

Große Moderne Frühstücksecke mit weißer Wandfarbe, hellem Holzboden, beigem Boden, Holzdielendecke und Holzdielenwänden in Minneapolis
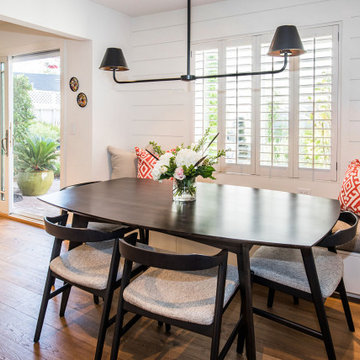
Moderne Frühstücksecke mit weißer Wandfarbe, braunem Holzboden und Holzdielenwänden in San Francisco
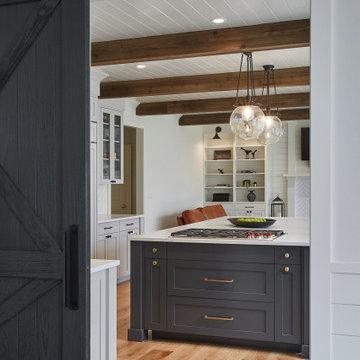
Mittelgroße Country Wohnküche mit weißer Wandfarbe, hellem Holzboden, freigelegten Dachbalken und Holzdielenwänden in Portland
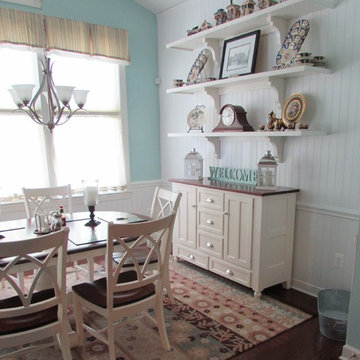
Mittelgroße Klassische Wohnküche ohne Kamin mit weißer Wandfarbe, dunklem Holzboden, braunem Boden, gewölbter Decke und Holzdielenwänden in Sonstige

Designed by Malia Schultheis and built by Tru Form Tiny. This Tiny Home features Blue stained pine for the ceiling, pine wall boards in white, custom barn door, custom steel work throughout, and modern minimalist window trim in fir. This table folds down and away.
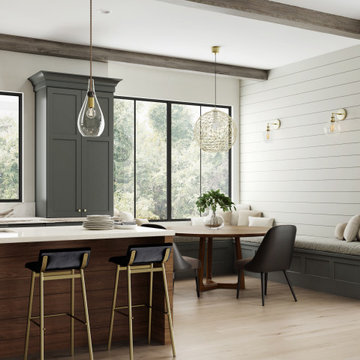
Dramatic and moody never looked so good, or so inviting. Beautiful shiplap detailing on the wood hood and the kitchen island create a sleek modern farmhouse vibe in the decidedly modern kitchen. An entire wall of tall cabinets conceals a large refrigerator in plain sight and a walk-in pantry for amazing storage.
Two beautiful counter-sitting larder cabinets flank each side of the cooking area creating an abundant amount of specialized storage. An extra sink and open shelving in the beverage area makes for easy clean-ups after cocktails for two or an entire dinner party.
The warm contrast of paint and stain finishes makes this cozy kitchen a space that will be the focal point of many happy gatherings. The two-tone cabinets feature Dura Supreme Cabinetry’s Carson Panel door style is a dark green “Rock Bottom” paint contrasted with the “Hazelnut” stained finish on Cherry.
Design by Danee Bohn of Studio M Kitchen & Bath, Plymouth, Minnesota.
Request a FREE Dura Supreme Brochure Packet:
https://www.durasupreme.com/request-brochures/
Find a Dura Supreme Showroom near you today:
https://www.durasupreme.com/request-brochures
Want to become a Dura Supreme Dealer? Go to:
https://www.durasupreme.com/become-a-cabinet-dealer-request-form/

Offenes, Mittelgroßes Industrial Esszimmer mit weißer Wandfarbe, dunklem Holzboden, Kaminofen, Kaminumrandung aus Beton, braunem Boden, Holzdielendecke und Holzdielenwänden in Sonstige
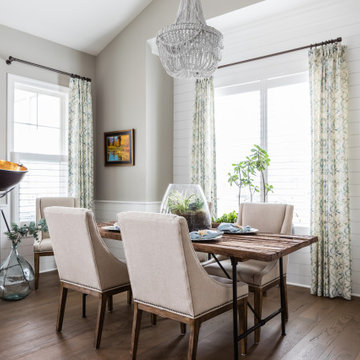
Klassisches Esszimmer mit grauer Wandfarbe, dunklem Holzboden, braunem Boden, gewölbter Decke und Holzdielenwänden in Raleigh
Esszimmer mit Holzdielenwänden Ideen und Design
4