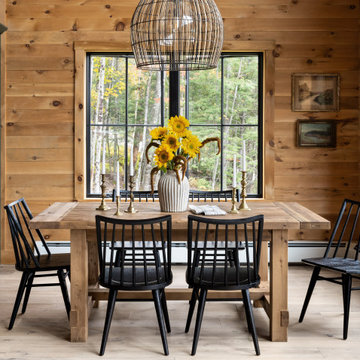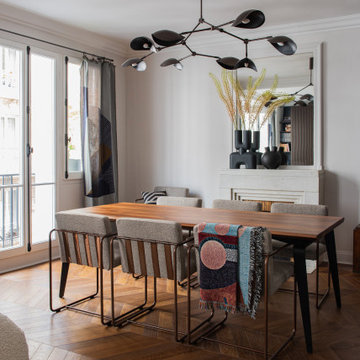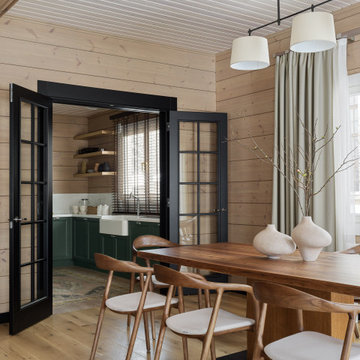Esszimmer mit Holzwänden Ideen und Design
Suche verfeinern:
Budget
Sortieren nach:Heute beliebt
161 – 180 von 1.235 Fotos
1 von 2

Offenes Landhaus Esszimmer mit weißer Wandfarbe, Betonboden, grauem Boden, gewölbter Decke, Holzdecke und Holzwänden in Perth
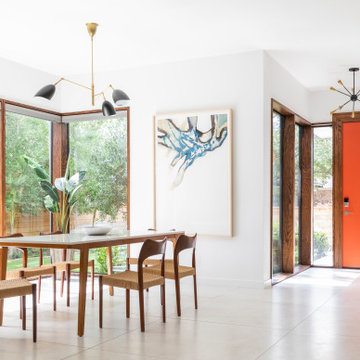
2019 Addition/Remodel by Steven Allen Designs, LLC - Featuring Clean Subtle lines + 42" Front Door + 48" Italian Tiles + Quartz Countertops + Custom Shaker Cabinets + Oak Slat Wall and Trim Accents + Design Fixtures + Artistic Tiles + Wild Wallpaper + Top of Line Appliances

Offenes, Mittelgroßes Modernes Esszimmer mit beiger Wandfarbe, Porzellan-Bodenfliesen, Gaskamin, Kaminumrandung aus Metall, grauem Boden und Holzwänden in Valencia

Open concept interior includes fireplace with charred wood surround, open riser stairs with Eastern White Pine treads, and Viewrail cable rail system - HLodge - Lakeside Renovation - Lake Lemon in Unionville, IN - HAUS | Architecture For Modern Lifestyles - Christopher Short - Derek Mills - WERK | Building Modern
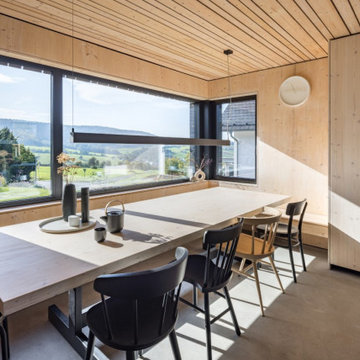
Offenes, Geräumiges Modernes Esszimmer mit Betonboden, grauem Boden, Holzdecke und Holzwänden in Frankfurt am Main
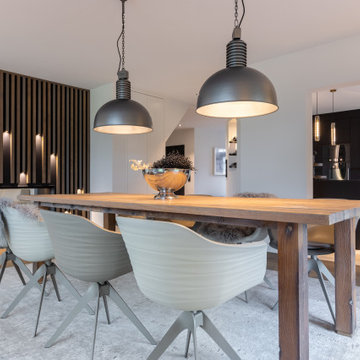
Offenes, Mittelgroßes Landhausstil Esszimmer mit grauer Wandfarbe, dunklem Holzboden, Tunnelkamin, Kaminumrandung aus Holz, braunem Boden, Tapetendecke und Holzwänden in Sonstige
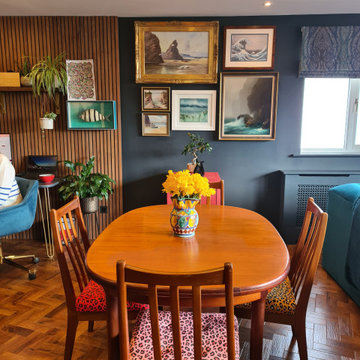
Offenes, Kleines Stilmix Esszimmer mit schwarzer Wandfarbe, braunem Holzboden und Holzwänden in Cornwall

Breakfast nook next to the kitchen, coffered ceiling and white brick wall.
Große Klassische Frühstücksecke mit weißer Wandfarbe, braunem Holzboden, Kamin, Kaminumrandung aus Backstein, braunem Boden, Kassettendecke und Holzwänden in Austin
Große Klassische Frühstücksecke mit weißer Wandfarbe, braunem Holzboden, Kamin, Kaminumrandung aus Backstein, braunem Boden, Kassettendecke und Holzwänden in Austin
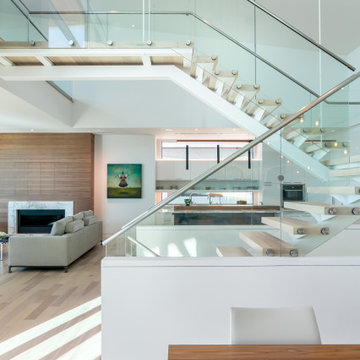
Offenes, Mittelgroßes Modernes Esszimmer mit weißer Wandfarbe und Holzwänden in Tampa

With limited space, we added a built-in bench seat to create a cozy, comfortable eating area.
Mittelgroße Mid-Century Frühstücksecke mit weißer Wandfarbe, dunklem Holzboden, braunem Boden, gewölbter Decke und Holzwänden in Sonstige
Mittelgroße Mid-Century Frühstücksecke mit weißer Wandfarbe, dunklem Holzboden, braunem Boden, gewölbter Decke und Holzwänden in Sonstige
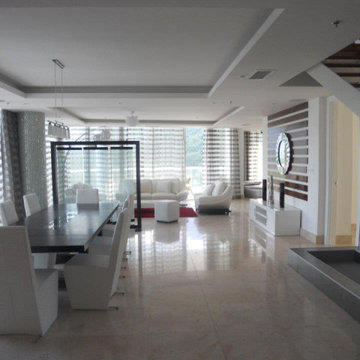
Larissa Sanabria
San Jose, CA 95120
Offenes, Großes Modernes Esszimmer mit weißer Wandfarbe, Marmorboden, beigem Boden, gewölbter Decke und Holzwänden in San Francisco
Offenes, Großes Modernes Esszimmer mit weißer Wandfarbe, Marmorboden, beigem Boden, gewölbter Decke und Holzwänden in San Francisco

The ceiling is fab, the walls are fab, the tiled floors are fab. To balance it all, we added a stunning rugs, custom furnishings and lighting. We used shades of blue to balance all the brown and the highlight the ceiling. This Dining Room says come on in and stay a while.
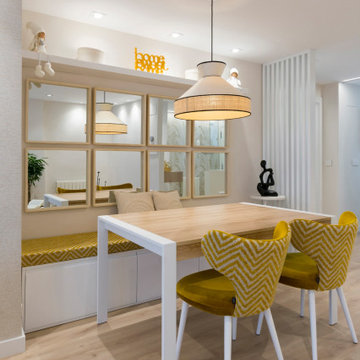
Großes Skandinavisches Esszimmer mit beiger Wandfarbe, Laminat, braunem Boden und Holzwänden in Sonstige
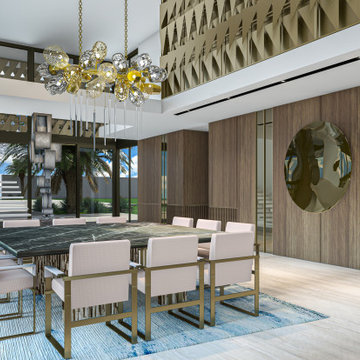
Custom furniture, lighting, and artwork from the showroom of Interiors by Steven G. Showroom not open to the public.
Großes Modernes Esszimmer mit Porzellan-Bodenfliesen und Holzwänden in Miami
Großes Modernes Esszimmer mit Porzellan-Bodenfliesen und Holzwänden in Miami
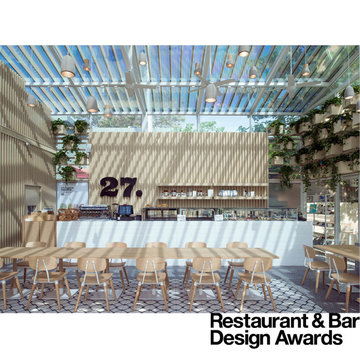
Cafe 27 is a puts all of its energy into healthy living and eating. As such it was important to reinforce sustainable building practices convey Cafe 27's high standard for fresh, healthy and quality ingredients in their offerings through the architecture.
The cafe is retrofit of an existing glass greenhouse structure. As a result the new cafe was imagined as an inside-out garden pavilion; wherein all the elements of a garden pavilion were placed inside a passively controlled greenhouse that connects with its surroundings.
A number of elements simultaneously defined the architectural expression and interior environmental experience. A green-wall passively purifies Beijing's polluted air as it makes its way inside. A massive ceramic bar with pastry display anchors the interior seating arrangement. Combined with the terrazzo flooring, it creates a thermal mass that gradually and passively heats the space in the winter. In the summer the exterior wood trellis shades the glass structure reducing undesirable heat gain, while diffusing direct sunlight to create a thermally comfortable and optically dramatic space inside. Completing the interior, a pixilated hut-like elevation clad in Ash batons provides acoustic baffling while housing a pastry kitchen (visible through a large glass pane), the mechanical system, the public restrooms and dry storage. Finally, the interior and exterior are connected through a series pivoting doors further blurring the boundary between the indoor and outdoor experience of the cafe.
These ecologically sound devices not only reduced the carbon footprint of the cafe but also enhanced the experience of being in a garden-like interior. All the while the shed-like form clad in natural materials with hanging gardens provides a strong identity for the Cafe 27 flagship.
AWARDS
Restaurant & Bar Design Awards | London
A&D Trophy Awards | Hong Kong
PUBLISHED
Mercedes Benz Beijing City Guide
Dezeen | London
Cafe Plus | Images Publishers, Australia
Interiors | Seoul
KNSTRCT | New York
Inhabitat | San Francisco
Architectural Digest | Beijing
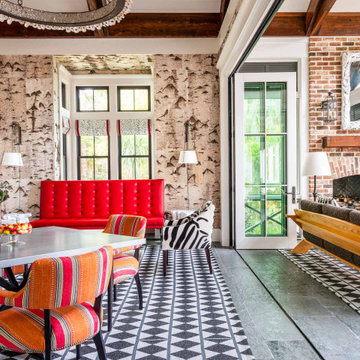
Exposed heart pine scissor trusses, birch bark walls (not wallpaper), oyster shell chandelier. 17-ft accordion doors open to the screen porch.
Country Frühstücksecke mit freigelegten Dachbalken und Holzwänden in Sonstige
Country Frühstücksecke mit freigelegten Dachbalken und Holzwänden in Sonstige
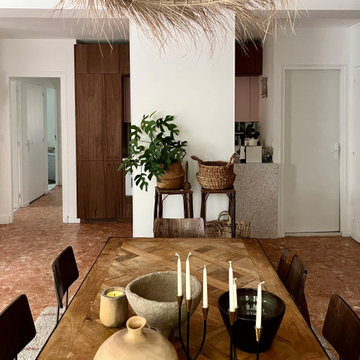
La salle à manger, entre ambiance "mad men" et esprit vacances, avec son immense placard en noyer qui permet de ranger l'équivalent d'un container ;-) Placard d'entrée, penderie, bar, bibliothèque, placard à vinyles, vaisselier, tout y est !
Esszimmer mit Holzwänden Ideen und Design
9
