Esszimmer mit Holzwänden Ideen und Design
Suche verfeinern:
Budget
Sortieren nach:Heute beliebt
141 – 160 von 1.235 Fotos
1 von 2

Maritimes Esszimmer mit weißer Wandfarbe, braunem Holzboden, braunem Boden, Holzdielendecke, eingelassener Decke und Holzwänden in Providence
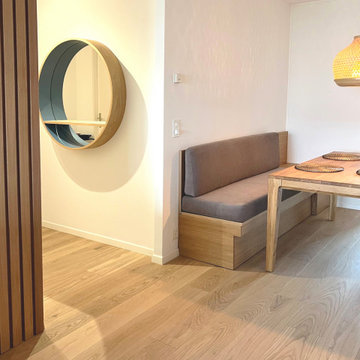
vue sur l'espace salle à manger depuis le salon. Une banquette sur mesure a été ajoutée afin d'optimiser l'espace. cette banquette est aussi un coffre, ce qui permet de ranger décoration et coussins variés
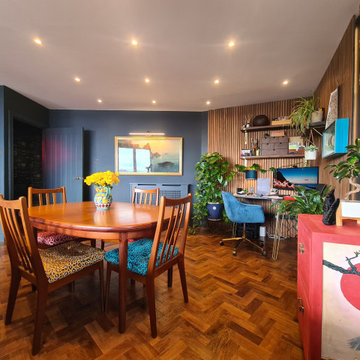
Offenes, Großes Eklektisches Esszimmer mit schwarzer Wandfarbe, braunem Holzboden und Holzwänden in Cornwall

Wrap-around windows and sliding doors extend the visual boundaries of the dining and lounge spaces to the treetops beyond.
Custom windows, doors, and hardware designed and furnished by Thermally Broken Steel USA.
Other sources:
Chandelier: Emily Group of Thirteen by Daniel Becker Studio.
Dining table: Newell Design Studios.
Parsons dining chairs: John Stuart (vintage, 1968).
Custom shearling rug: Miksi Rugs.
Custom built-in sectional: sourced from Place Textiles and Craftsmen Upholstery.
Coffee table: Pierre Augustin Rose.
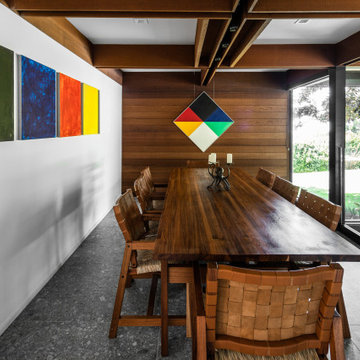
Retro Esszimmer mit weißer Wandfarbe, grauem Boden, freigelegten Dachbalken und Holzwänden in San Diego

Offenes Modernes Esszimmer mit weißer Wandfarbe, braunem Holzboden, Gaskamin, braunem Boden und Holzwänden in Chicago
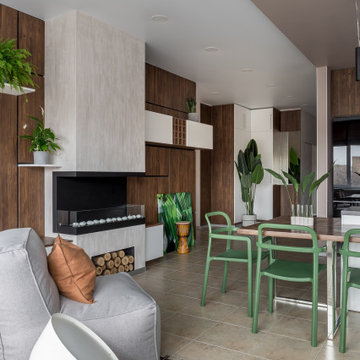
Kleines, Offenes Modernes Esszimmer mit beiger Wandfarbe, Porzellan-Bodenfliesen, verputzter Kaminumrandung, beigem Boden, Gaskamin und Holzwänden in Sonstige
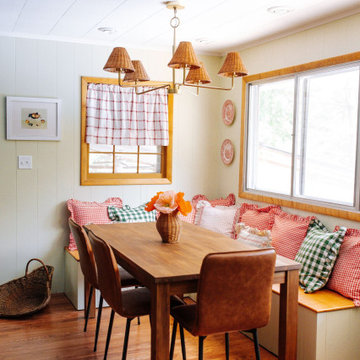
Mittelgroße Landhaus Wohnküche mit grüner Wandfarbe, braunem Holzboden und Holzwänden in Sonstige
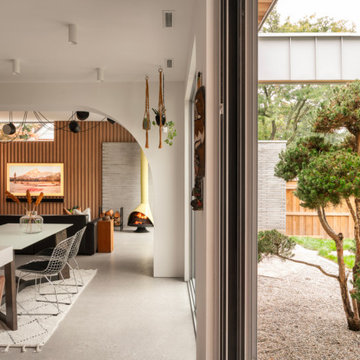
The image depicts a stunning mid-century modern kitchen design that seamlessly blends indoor and outdoor living. The kitchen showcases the iconic elements of mid-century modern style, characterized by clean lines, minimalist aesthetics, and a focus on functionality.
One of the standout features of this kitchen is the large slider doors that open up to the outside space. These expansive doors not only flood the kitchen with an abundance of natural light but also provide a seamless transition between the indoor and outdoor areas. They create a sense of continuity, allowing the kitchen to extend beyond its physical boundaries and embrace the surrounding environment.
The kitchen itself boasts a sleek and uncluttered layout. The clean lines of the cabinetry, countertops, and appliances contribute to the minimalist aesthetic, creating an atmosphere of simplicity and elegance. The color palette is typically characterized by neutral tones, emphasizing a sense of balance and tranquility.
The integration of mid-century modern design principles extends to the choice of materials and finishes. Natural wood elements, such as cabinetry or flooring, add warmth and texture to the space, enhancing its organic appeal. These elements blend harmoniously with other design elements, creating a cohesive and inviting atmosphere.
This mid-century modern kitchen design embodies the essence of timeless elegance and functionality. The large slider doors establish a strong connection between the indoor and outdoor spaces, bringing nature's beauty inside. The clean lines, minimalist aesthetics, and choice of materials contribute to a sleek and uncluttered environment, providing a delightful culinary space that effortlessly combines style and practicality.
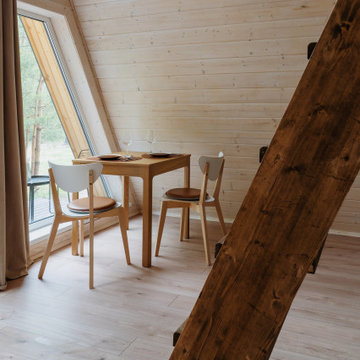
Skandinavisches Esszimmer mit Vinylboden, Holzdecke und Holzwänden in Sonstige

Offenes Landhaus Esszimmer mit weißer Wandfarbe, Betonboden, grauem Boden, gewölbter Decke, Holzdecke und Holzwänden in Perth
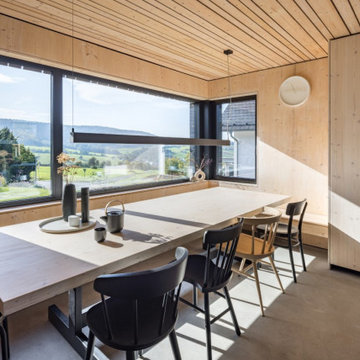
Offenes, Geräumiges Modernes Esszimmer mit Betonboden, grauem Boden, Holzdecke und Holzwänden in Frankfurt am Main
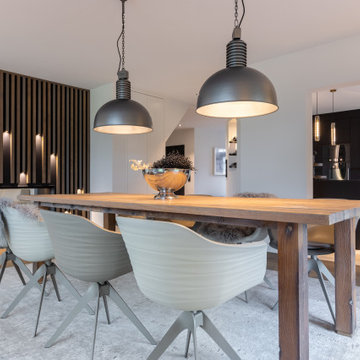
Offenes, Mittelgroßes Landhausstil Esszimmer mit grauer Wandfarbe, dunklem Holzboden, Tunnelkamin, Kaminumrandung aus Holz, braunem Boden, Tapetendecke und Holzwänden in Sonstige

Rustikales Esszimmer mit beiger Wandfarbe, braunem Holzboden, braunem Boden, freigelegten Dachbalken und Holzwänden in Portland Maine

a formal dining room acts as a natural extension of the open kitchen and adjacent bar
Offenes, Mittelgroßes Esszimmer mit weißer Wandfarbe, hellem Holzboden, beigem Boden, gewölbter Decke und Holzwänden in Orange County
Offenes, Mittelgroßes Esszimmer mit weißer Wandfarbe, hellem Holzboden, beigem Boden, gewölbter Decke und Holzwänden in Orange County

Soli Deo Gloria is a magnificent modern high-end rental home nestled in the Great Smoky Mountains includes three master suites, two family suites, triple bunks, a pool table room with a 1969 throwback theme, a home theater, and an unbelievable simulator room.

Authentic Bourbon Whiskey is aged to perfection over several years in 53 gallon new white oak barrels. Weighing over 350 pounds each, thousands of these barrels are commonly stored in massive wooden warehouses built in the late 1800’s. Now being torn down and rebuilt, we are fortunate enough to save a piece of U.S. Bourbon history. Straight from the Heart of Bourbon Country, these reclaimed Bourbon warehouses and barns now receive a new life as our Distillery Hardwood Wall Planks.
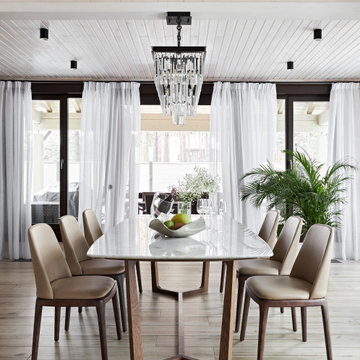
Большой стол с мраморной столешницей и мягкими креслами.
Mittelgroßes Modernes Esszimmer mit weißer Wandfarbe, braunem Holzboden, beigem Boden, Holzdecke und Holzwänden in Sankt Petersburg
Mittelgroßes Modernes Esszimmer mit weißer Wandfarbe, braunem Holzboden, beigem Boden, Holzdecke und Holzwänden in Sankt Petersburg
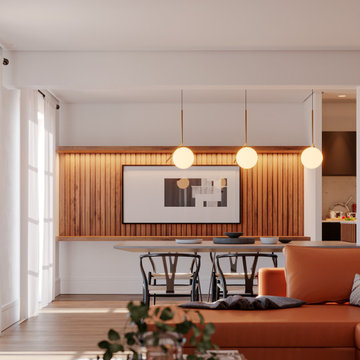
Offenes, Mittelgroßes Mid-Century Esszimmer ohne Kamin mit weißer Wandfarbe, Laminat, braunem Boden und Holzwänden in München
Esszimmer mit Holzwänden Ideen und Design
8
