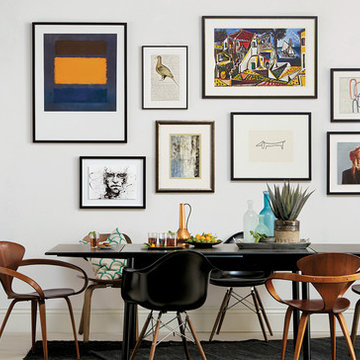Esszimmer mit Kalkstein und Backsteinboden Ideen und Design
Suche verfeinern:
Budget
Sortieren nach:Heute beliebt
1 – 20 von 2.291 Fotos
1 von 3

The main design goal of this Northern European country style home was to use traditional, authentic materials that would have been used ages ago. ORIJIN STONE premium stone was selected as one such material, taking the main stage throughout key living areas including the custom hand carved Alder™ Limestone fireplace in the living room, as well as the master bedroom Alder fireplace surround, the Greydon™ Sandstone cobbles used for flooring in the den, porch and dining room as well as the front walk, and for the Greydon Sandstone paving & treads forming the front entrance steps and landing, throughout the garden walkways and patios and surrounding the beautiful pool. This home was designed and built to withstand both trends and time, a true & charming heirloom estate.
Architecture: Rehkamp Larson Architects
Builder: Kyle Hunt & Partners
Landscape Design & Stone Install: Yardscapes
Mason: Meyer Masonry
Interior Design: Alecia Stevens Interiors
Photography: Scott Amundson Photography & Spacecrafting Photography

Open plan Kitchen, Living, Dining Room
Klassische Frühstücksecke mit Kalkstein, beigem Boden und beiger Wandfarbe in Dorset
Klassische Frühstücksecke mit Kalkstein, beigem Boden und beiger Wandfarbe in Dorset

A dining room addition featuring a new fireplace with limestone surround, hand plastered walls and barrel vaulted ceiling and custom buffet with doors made from sinker logs
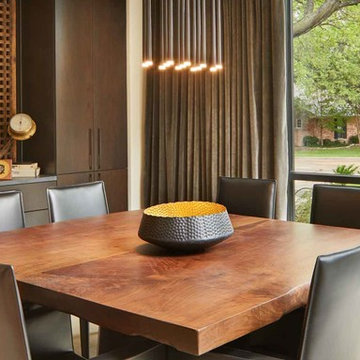
Photo Credit: Benjamin Benschneider
Geschlossenes, Mittelgroßes Modernes Esszimmer mit beiger Wandfarbe, Kalkstein und beigem Boden in Dallas
Geschlossenes, Mittelgroßes Modernes Esszimmer mit beiger Wandfarbe, Kalkstein und beigem Boden in Dallas
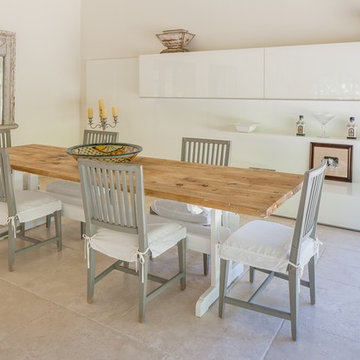
This retreat was designed with separate Women's and Men's private areas. The Women's Bathroom & Closet a large, inviting space. The Men's Bedroom & Bar a place of relaxation and warmth. The Lounge, an expansive area with a welcoming view of nature.

It has all the features of an award-winning home—a grand estate exquisitely restored to its historic New Mexico Territorial-style beauty, yet with 21st-century amenities and energy efficiency. And, for a Washington, D.C.-based couple who vacationed with their children in Santa Fe for decades, the 6,000-square-foot hilltop home has the added benefit of being the perfect gathering spot for family and friends from both coasts.
Wendy McEahern photography LLC
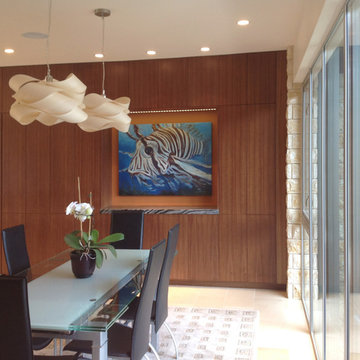
Matt Hutchins
Offenes Modernes Esszimmer ohne Kamin mit brauner Wandfarbe und Kalkstein in San Francisco
Offenes Modernes Esszimmer ohne Kamin mit brauner Wandfarbe und Kalkstein in San Francisco
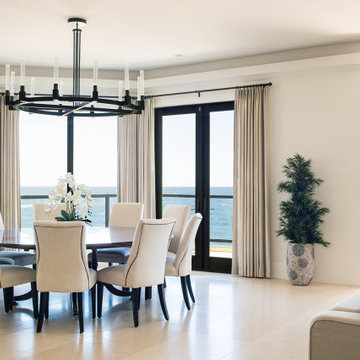
Causal nook with large round table with ocean view.
Große Mediterrane Wohnküche mit beiger Wandfarbe, Kalkstein und beigem Boden in Los Angeles
Große Mediterrane Wohnküche mit beiger Wandfarbe, Kalkstein und beigem Boden in Los Angeles

Basement Georgian kitchen with black limestone, yellow shaker cabinets and open and freestanding kitchen island. War and cherry marble, midcentury accents, leading onto a dining room.

Große Wohnküche mit Kalkstein und freigelegten Dachbalken in San Francisco

The client’s coastal New England roots inspired this Shingle style design for a lakefront lot. With a background in interior design, her ideas strongly influenced the process, presenting both challenge and reward in executing her exact vision. Vintage coastal style grounds a thoroughly modern open floor plan, designed to house a busy family with three active children. A primary focus was the kitchen, and more importantly, the butler’s pantry tucked behind it. Flowing logically from the garage entry and mudroom, and with two access points from the main kitchen, it fulfills the utilitarian functions of storage and prep, leaving the main kitchen free to shine as an integral part of the open living area.
An ARDA for Custom Home Design goes to
Royal Oaks Design
Designer: Kieran Liebl
From: Oakdale, Minnesota
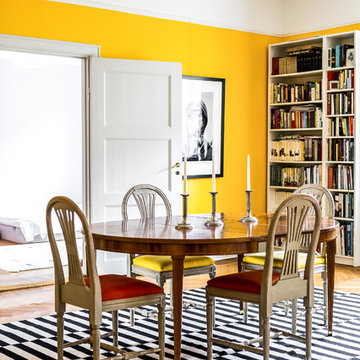
Henrik Nero
Geschlossenes Stilmix Esszimmer mit gelber Wandfarbe und Backsteinboden in Stockholm
Geschlossenes Stilmix Esszimmer mit gelber Wandfarbe und Backsteinboden in Stockholm
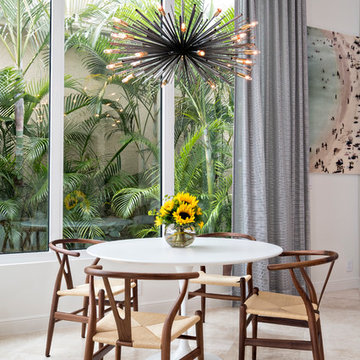
Breakfast Area
Offenes, Mittelgroßes Modernes Esszimmer ohne Kamin mit weißer Wandfarbe und Kalkstein in New York
Offenes, Mittelgroßes Modernes Esszimmer ohne Kamin mit weißer Wandfarbe und Kalkstein in New York

We used 11’ tall steel windows and doors separated by slender stone piers for the exterior walls of this addition. With all of its glazing, the new dining room opens the family room to views of Comal Springs and brings natural light deep into the house.
The floor is waxed brick, and the ceiling is pecky cypress. The stone piers support the second floor sitting porch at the master bedroom.
Photography by Travis Keas
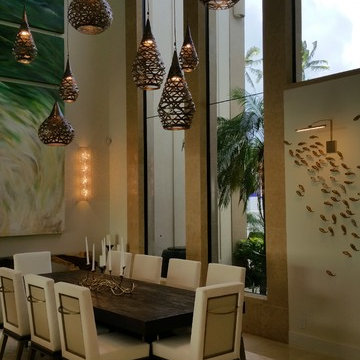
Offenes, Großes Esszimmer ohne Kamin mit beiger Wandfarbe und Kalkstein in Hawaii
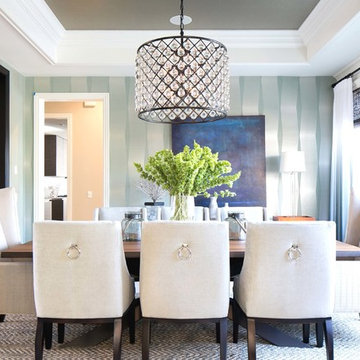
Mittelgroße Moderne Wohnküche ohne Kamin mit blauer Wandfarbe und Kalkstein in Orange County

Kolanowski Studio
Große Mediterrane Wohnküche mit Backsteinboden, beiger Wandfarbe und braunem Boden in Houston
Große Mediterrane Wohnküche mit Backsteinboden, beiger Wandfarbe und braunem Boden in Houston
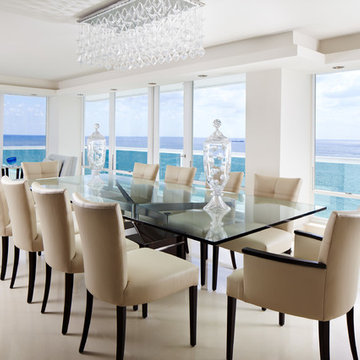
Sargent Architectural Photography
Mittelgroße Moderne Wohnküche ohne Kamin mit weißer Wandfarbe und Kalkstein in Miami
Mittelgroße Moderne Wohnküche ohne Kamin mit weißer Wandfarbe und Kalkstein in Miami

Large dining room with wine storage wall. Custom mahogany table with Dakota Jackson chairs. Wet bar with lighted liquor display,
Project designed by Susie Hersker’s Scottsdale interior design firm Design Directives. Design Directives is active in Phoenix, Paradise Valley, Cave Creek, Carefree, Sedona, and beyond.
For more about Design Directives, click here: https://susanherskerasid.com/
To learn more about this project, click here: https://susanherskerasid.com/desert-contemporary/
Esszimmer mit Kalkstein und Backsteinboden Ideen und Design
1
