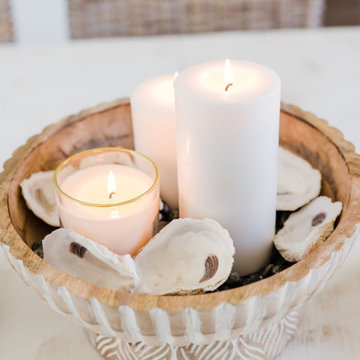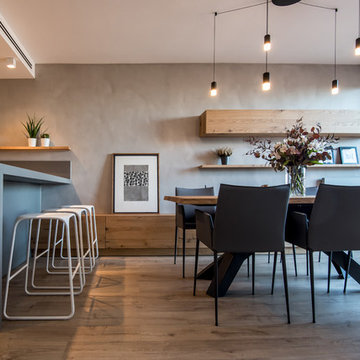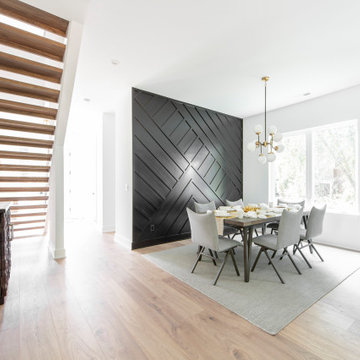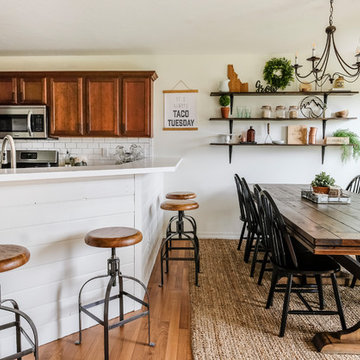Esszimmer mit Laminat und Kalkstein Ideen und Design
Suche verfeinern:
Budget
Sortieren nach:Heute beliebt
1 – 20 von 6.399 Fotos

Ownby Designs commissioned a custom table from Peter Thomas Designs featuring a wood-slab top on acrylic legs, creating the illusion that it's floating. A pendant of glass balls from Hinkley Lighting is a key focal point.
A Douglas fir ceiling, along with limestone floors and walls, creates a visually calm interior.
Project Details // Now and Zen
Renovation, Paradise Valley, Arizona
Architecture: Drewett Works
Builder: Brimley Development
Interior Designer: Ownby Design
Photographer: Dino Tonn
Millwork: Rysso Peters
Limestone (Demitasse) flooring and walls: Solstice Stone
Windows (Arcadia): Elevation Window & Door
Table: Peter Thomas Designs
Pendants: Hinkley Lighting
https://www.drewettworks.com/now-and-zen/

The main design goal of this Northern European country style home was to use traditional, authentic materials that would have been used ages ago. ORIJIN STONE premium stone was selected as one such material, taking the main stage throughout key living areas including the custom hand carved Alder™ Limestone fireplace in the living room, as well as the master bedroom Alder fireplace surround, the Greydon™ Sandstone cobbles used for flooring in the den, porch and dining room as well as the front walk, and for the Greydon Sandstone paving & treads forming the front entrance steps and landing, throughout the garden walkways and patios and surrounding the beautiful pool. This home was designed and built to withstand both trends and time, a true & charming heirloom estate.
Architecture: Rehkamp Larson Architects
Builder: Kyle Hunt & Partners
Landscape Design & Stone Install: Yardscapes
Mason: Meyer Masonry
Interior Design: Alecia Stevens Interiors
Photography: Scott Amundson Photography & Spacecrafting Photography

Große Klassische Wohnküche ohne Kamin mit bunten Wänden, Laminat und Tapetenwänden in Bilbao

Данный проект создавался для семьи из четырех человек, изначально это была обычная хрущевка (вторичка), которую надо было превратить в уютную квартиру , в основные задачи входили - бюджетная переделка, разместить двух детей ( двух мальчишек) и гармонично вписать рабочее место визажиста.
У хозяйки квартиры было очень четкое представление о будущем интерьере, дизайн детской и гостиной-столовой создавался непосредственно мной, а вот спальня была заимствована с картинки из Pinterest, декор заказчики делали самостоятельно, тот случай когда у Клинта прекрасное чувство стиля )

This 1990's home, located in North Vancouver's Lynn Valley neighbourhood, had high ceilings and a great open plan layout but the decor was straight out of the 90's complete with sponge painted walls in dark earth tones. The owners, a young professional couple, enlisted our help to take it from dated and dreary to modern and bright. We started by removing details like chair rails and crown mouldings, that did not suit the modern architectural lines of the home. We replaced the heavily worn wood floors with a new high end, light coloured, wood-look laminate that will withstand the wear and tear from their two energetic golden retrievers. Since the main living space is completely open plan it was important that we work with simple consistent finishes for a clean modern look. The all white kitchen features flat doors with minimal hardware and a solid surface marble-look countertop and backsplash. We modernized all of the lighting and updated the bathrooms and master bedroom as well. The only departure from our clean modern scheme is found in the dressing room where the client was looking for a more dressed up feminine feel but we kept a thread of grey consistent even in this more vivid colour scheme. This transformation, featuring the clients' gorgeous original artwork and new custom designed furnishings is admittedly one of our favourite projects to date!

Konstrukt Photo
Mittelgroße Klassische Wohnküche mit grauer Wandfarbe, Kalkstein und grauem Boden in San Francisco
Mittelgroße Klassische Wohnküche mit grauer Wandfarbe, Kalkstein und grauem Boden in San Francisco

Casey Dunn Photography
Große Moderne Wohnküche ohne Kamin mit Kalkstein, weißer Wandfarbe und beigem Boden in Austin
Große Moderne Wohnküche ohne Kamin mit Kalkstein, weißer Wandfarbe und beigem Boden in Austin

Linda Hall
Geschlossenes, Mittelgroßes Esszimmer ohne Kamin mit blauer Wandfarbe und Kalkstein in New York
Geschlossenes, Mittelgroßes Esszimmer ohne Kamin mit blauer Wandfarbe und Kalkstein in New York

This home used to be compartmentalized into tinier rooms, with the dining room contained, as well as the kitchen, it was feeling very claustrophobic to the homeowners! For the renovation we opened up the space into one great room with a 19-foot kitchen island with ample space for cooking and gathering as a family or with friends. Everyone always gravitates to the kitchen! It's important it's the most functional part of the home. We also redid the ceilings and floors in the home, as well as updated all lighting, fixtures and finishes. It was a full-scale renovation.

Offenes, Kleines Mediterranes Esszimmer mit weißer Wandfarbe, Laminat, braunem Boden und Tapetenwänden in Bilbao

When it came to the styling of the dining room, we opted to keep it simple by throwing together a carved wooden bowl full of sand, oyster shells and white pillar candles (pretty and yet low maintenance). On either side of that, we placed a white washed wooden stand with a small vase of flowers.

New Home. Fresh start!
Große Klassische Wohnküche mit weißer Wandfarbe, Laminat, Kamin, Kaminumrandung aus Stein und grauem Boden in Philadelphia
Große Klassische Wohnküche mit weißer Wandfarbe, Laminat, Kamin, Kaminumrandung aus Stein und grauem Boden in Philadelphia

Kris Moya Estudio
Offenes, Großes Modernes Esszimmer mit grauer Wandfarbe, Laminat, Tunnelkamin, Kaminumrandung aus Metall und braunem Boden in Barcelona
Offenes, Großes Modernes Esszimmer mit grauer Wandfarbe, Laminat, Tunnelkamin, Kaminumrandung aus Metall und braunem Boden in Barcelona

Double-height dining space connecting directly to the rear courtyard via a giant sash window. The dining space also enjoys a visual connection with the reception room above via the open balcony space.

Our client wanted us to create a cosy and atmospheric dining experience, so we embraced the north facing room and painted it top to bottom in a deep, warm brown from Little Greene. To help lift the room and create a conversation starter, we chose a sketched cloud wallpaper for the ceiling.
Full length curtains, recessed into the ceiling help to make the room feel bigger and are up-lit by ground lights that emphasise the folds in the fabric.
The sculptural dining table from Emmemobili takes centre stage and is surrounded by comfortable upholstered dining chairs. We chose two fabrics for the dining chairs to add interest. The ochre velvet pairs beautifully with the yellow glass Porta Romana lamps and brushed brass over-sized round mirror.

Offenes, Großes Klassisches Esszimmer mit Kalkstein, grauem Boden und freigelegten Dachbalken in Surrey

Each Kale Mills home features a unique dining area feature wall.
Moderne Wohnküche mit schwarzer Wandfarbe und Laminat in Charlotte
Moderne Wohnküche mit schwarzer Wandfarbe und Laminat in Charlotte

In this open floor plan we defined the dining room by added faux wainscoting. Then painted it Sherwin Williams Dovetail. The ceilings are also low in this home so we added a semi flush mount instead of a chandelier here.

White and Wood 'Budget Kitchen Makeover'
Mittelgroße Landhaus Wohnküche mit Laminat, braunem Boden und weißer Wandfarbe in Sonstige
Mittelgroße Landhaus Wohnküche mit Laminat, braunem Boden und weißer Wandfarbe in Sonstige

The key design goal of the homeowners was to install “an extremely well-made kitchen with quality appliances that would stand the test of time”. The kitchen design had to be timeless with all aspects using the best quality materials and appliances. The new kitchen is an extension to the farmhouse and the dining area is set in a beautiful timber-framed orangery by Westbury Garden Rooms, featuring a bespoke refectory table that we constructed on site due to its size.
The project involved a major extension and remodelling project that resulted in a very large space that the homeowners were keen to utilise and include amongst other things, a walk in larder, a scullery, and a large island unit to act as the hub of the kitchen.
The design of the orangery allows light to flood in along one length of the kitchen so we wanted to ensure that light source was utilised to maximum effect. Installing the distressed mirror splashback situated behind the range cooker allows the light to reflect back over the island unit, as do the hammered nickel pendant lamps.
The sheer scale of this project, together with the exceptionally high specification of the design make this kitchen genuinely thrilling. Every element, from the polished nickel handles, to the integration of the Wolf steamer cooktop, has been precisely considered. This meticulous attention to detail ensured the kitchen design is absolutely true to the homeowners’ original design brief and utilises all the innovative expertise our years of experience have provided.
Esszimmer mit Laminat und Kalkstein Ideen und Design
1