Esszimmer mit Schieferboden und Kalkstein Ideen und Design
Suche verfeinern:
Budget
Sortieren nach:Heute beliebt
1 – 20 von 3.014 Fotos
1 von 3

Seating area featuring built in bench seating and plenty of natural light. Table top is made of reclaimed lumber done by Longleaf Lumber. The bottom table legs are reclaimed Rockford Lathe Legs.

All Cedar Log Cabin the beautiful pines of AZ
Elmira Stove Works appliances
Photos by Mark Boisclair
Offenes, Großes Rustikales Esszimmer mit Schieferboden, brauner Wandfarbe und grauem Boden in Phoenix
Offenes, Großes Rustikales Esszimmer mit Schieferboden, brauner Wandfarbe und grauem Boden in Phoenix

Linda Hall
Geschlossenes, Mittelgroßes Esszimmer ohne Kamin mit blauer Wandfarbe und Kalkstein in New York
Geschlossenes, Mittelgroßes Esszimmer ohne Kamin mit blauer Wandfarbe und Kalkstein in New York

Casey Dunn Photography
Große Moderne Wohnküche ohne Kamin mit Kalkstein, weißer Wandfarbe und beigem Boden in Austin
Große Moderne Wohnküche ohne Kamin mit Kalkstein, weißer Wandfarbe und beigem Boden in Austin

One functional challenge was that the home did not have a pantry. MCM closets were historically smaller than the walk-in closets and pantries of today. So, we printed out the home’s floorplan and began sketching ideas. The breakfast area was quite large, and it backed up to the primary bath on one side and it also adjoined the main hallway. We decided to reconfigure the large breakfast area by making part of it into a new walk-in pantry. This gave us the extra space we needed to create a new main hallway, enough space for a spacious walk-in pantry, and finally, we had enough space remaining in the breakfast area to add a cozy built-in walnut dining bench. Above the new dining bench, we designed and incorporated a geometric walnut accent wall to add warmth and texture.

Geschlossenes, Geräumiges Landhausstil Esszimmer mit grüner Wandfarbe, Schieferboden, Hängekamin, schwarzem Boden, Holzdielendecke und Ziegelwänden in New York

Dramatic in its simplicity, the dining room is separated from the front entry by a transparent water wall visible. Sleek limestone walls and flooring serve as a warm contrast to Douglas fir ceilings.
The custom dining table is by Peter Thomas Designs. The multi-tiered glass pendant is from Hinkley Lighting.
Project Details // Now and Zen
Renovation, Paradise Valley, Arizona
Architecture: Drewett Works
Builder: Brimley Development
Interior Designer: Ownby Design
Photographer: Dino Tonn
Limestone (Demitasse) flooring and walls: Solstice Stone
Windows (Arcadia): Elevation Window & Door
Table: Peter Thomas Designs
Pendants: Hinkley Lighting
Faux plants: Botanical Elegance
https://www.drewettworks.com/now-and-zen/
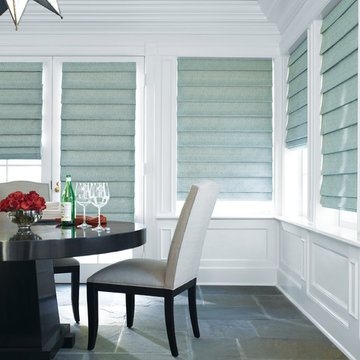
Geschlossenes, Mittelgroßes Klassisches Esszimmer ohne Kamin mit weißer Wandfarbe, Schieferboden und buntem Boden in Cleveland
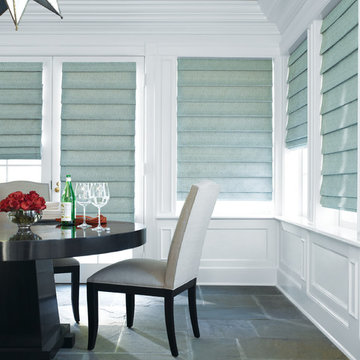
Geschlossenes, Mittelgroßes Klassisches Esszimmer ohne Kamin mit weißer Wandfarbe, Schieferboden und buntem Boden in Sonstige

Offenes, Mittelgroßes Retro Esszimmer mit weißer Wandfarbe, Schieferboden, Kamin, Kaminumrandung aus Stein und braunem Boden in Sonstige
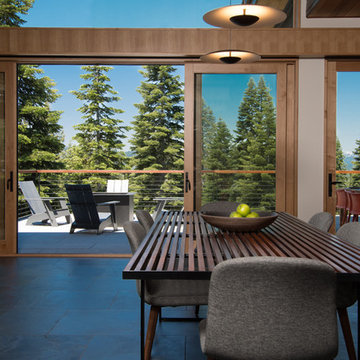
View from Dining table to View Deck. Photo by Jeff Freeman.
Offenes, Mittelgroßes Mid-Century Esszimmer mit weißer Wandfarbe, Schieferboden und grauem Boden in Sacramento
Offenes, Mittelgroßes Mid-Century Esszimmer mit weißer Wandfarbe, Schieferboden und grauem Boden in Sacramento

Custom Breakfast Table, chairs, built-in bench. Saw-tooth Adjustable display shelves.
Photo by Laura Moss
Mittelgroße Landhausstil Wohnküche mit beiger Wandfarbe, schwarzem Boden und Kalkstein in New York
Mittelgroße Landhausstil Wohnküche mit beiger Wandfarbe, schwarzem Boden und Kalkstein in New York

A small kitchen designed around the oak beams, resulting in a space conscious design. All units were painted & with a stone work surface. The Acorn door handles were designed specially for this clients kitchen. In the corner a curved bench was attached onto the wall creating additional seating around a circular table. The large wall pantry with bi-fold doors creates a fantastic workstation & storage area for food & appliances. The small island adds an extra work surface and has storage space.

Geschlossenes, Mittelgroßes Landhaus Esszimmer mit weißer Wandfarbe und Schieferboden in New York
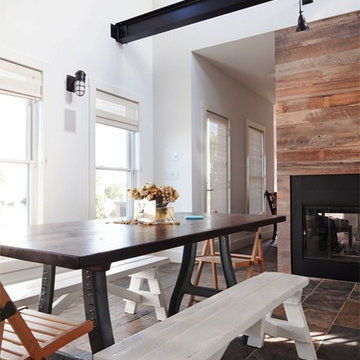
2012 Design Excellence Award, Residential Design+Build Magazine
2011 Watermark Award
Kleine Moderne Wohnküche mit weißer Wandfarbe, Schieferboden, Tunnelkamin, Kaminumrandung aus Holz und buntem Boden in New York
Kleine Moderne Wohnküche mit weißer Wandfarbe, Schieferboden, Tunnelkamin, Kaminumrandung aus Holz und buntem Boden in New York

The main design goal of this Northern European country style home was to use traditional, authentic materials that would have been used ages ago. ORIJIN STONE premium stone was selected as one such material, taking the main stage throughout key living areas including the custom hand carved Alder™ Limestone fireplace in the living room, as well as the master bedroom Alder fireplace surround, the Greydon™ Sandstone cobbles used for flooring in the den, porch and dining room as well as the front walk, and for the Greydon Sandstone paving & treads forming the front entrance steps and landing, throughout the garden walkways and patios and surrounding the beautiful pool. This home was designed and built to withstand both trends and time, a true & charming heirloom estate.
Architecture: Rehkamp Larson Architects
Builder: Kyle Hunt & Partners
Landscape Design & Stone Install: Yardscapes
Mason: Meyer Masonry
Interior Design: Alecia Stevens Interiors
Photography: Scott Amundson Photography & Spacecrafting Photography

Open plan Kitchen, Living, Dining Room
Klassische Frühstücksecke mit Kalkstein, beigem Boden und beiger Wandfarbe in Dorset
Klassische Frühstücksecke mit Kalkstein, beigem Boden und beiger Wandfarbe in Dorset

A dining room addition featuring a new fireplace with limestone surround, hand plastered walls and barrel vaulted ceiling and custom buffet with doors made from sinker logs

Francisco Cortina / Raquel Hernández
Offenes, Geräumiges Modernes Esszimmer mit Schieferboden, Kamin, Kaminumrandung aus Stein und grauem Boden
Offenes, Geräumiges Modernes Esszimmer mit Schieferboden, Kamin, Kaminumrandung aus Stein und grauem Boden
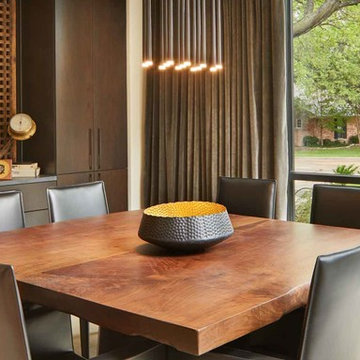
Photo Credit: Benjamin Benschneider
Geschlossenes, Mittelgroßes Modernes Esszimmer mit beiger Wandfarbe, Kalkstein und beigem Boden in Dallas
Geschlossenes, Mittelgroßes Modernes Esszimmer mit beiger Wandfarbe, Kalkstein und beigem Boden in Dallas
Esszimmer mit Schieferboden und Kalkstein Ideen und Design
1