Esszimmer mit brauner Wandfarbe und Kamin Ideen und Design
Suche verfeinern:
Budget
Sortieren nach:Heute beliebt
1 – 20 von 529 Fotos
1 von 3
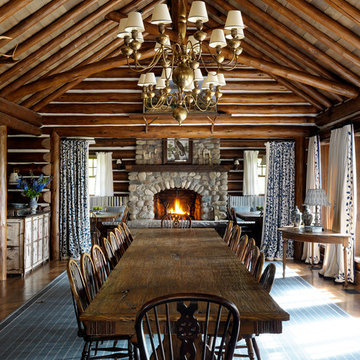
Rustikales Esszimmer mit brauner Wandfarbe, Kamin und Kaminumrandung aus Stein in Sonstige
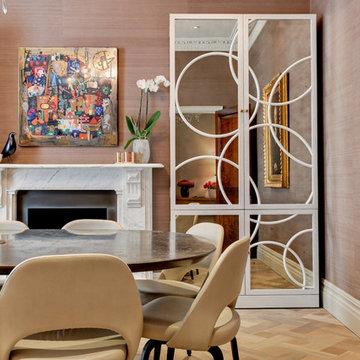
Modernes Esszimmer mit brauner Wandfarbe, hellem Holzboden, Kamin und Kaminumrandung aus Stein in London

Dave Henderson
Geschlossenes, Mittelgroßes Klassisches Esszimmer mit brauner Wandfarbe, Teppichboden, Kamin und Kaminumrandung aus Holz in Boston
Geschlossenes, Mittelgroßes Klassisches Esszimmer mit brauner Wandfarbe, Teppichboden, Kamin und Kaminumrandung aus Holz in Boston
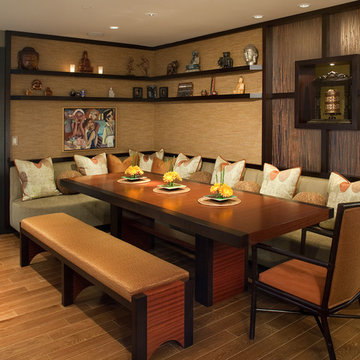
The designer's custom Waterfall table, bench and banquette offer cozy, efficient seating, while a custom shelf unit provides ample room to display the homeowner's Buddha collection.

Geschlossenes, Mittelgroßes Klassisches Esszimmer mit brauner Wandfarbe, dunklem Holzboden, Kamin, Kaminumrandung aus Beton und braunem Boden in Sonstige
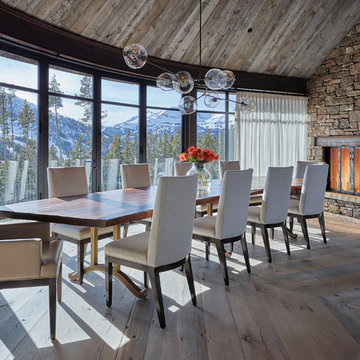
Geschlossenes, Großes Uriges Esszimmer mit braunem Holzboden, Kamin, Kaminumrandung aus Stein und brauner Wandfarbe in Sonstige
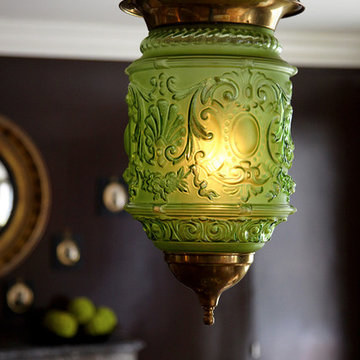
An unusual acid green Anglo Indian lantern casts its glow over the dining table. Photo by Phillip Ennis
Geschlossenes, Großes Klassisches Esszimmer mit brauner Wandfarbe, dunklem Holzboden, Kamin und Kaminumrandung aus Stein in New York
Geschlossenes, Großes Klassisches Esszimmer mit brauner Wandfarbe, dunklem Holzboden, Kamin und Kaminumrandung aus Stein in New York
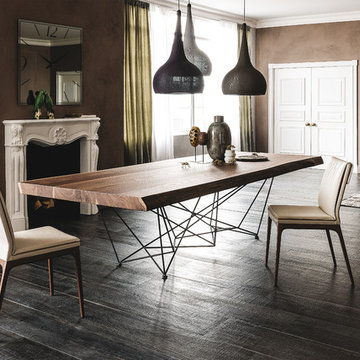
Offenes, Großes Klassisches Esszimmer mit brauner Wandfarbe, dunklem Holzboden, Kamin und verputzter Kaminumrandung in London
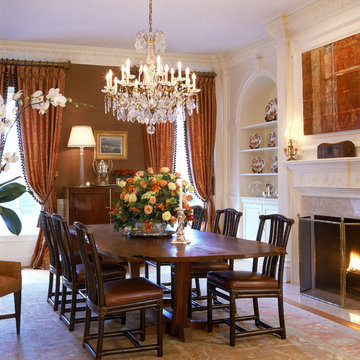
Gwin Hunt Photogaphy
Großes Klassisches Esszimmer mit brauner Wandfarbe, Kamin und Kaminumrandung aus Stein in Washington, D.C.
Großes Klassisches Esszimmer mit brauner Wandfarbe, Kamin und Kaminumrandung aus Stein in Washington, D.C.

Mittelgroße Rustikale Wohnküche mit brauner Wandfarbe, Betonboden, Kamin, Kaminumrandung aus Stein, schwarzem Boden, Holzdecke und Holzwänden in Austin

Dining area near kitchen in this mountain ski lodge.
Multiple Ranch and Mountain Homes are shown in this project catalog: from Camarillo horse ranches to Lake Tahoe ski lodges. Featuring rock walls and fireplaces with decorative wrought iron doors, stained wood trusses and hand scraped beams. Rustic designs give a warm lodge feel to these large ski resort homes and cattle ranches. Pine plank or slate and stone flooring with custom old world wrought iron lighting, leather furniture and handmade, scraped wood dining tables give a warmth to the hard use of these homes, some of which are on working farms and orchards. Antique and new custom upholstery, covered in velvet with deep rich tones and hand knotted rugs in the bedrooms give a softness and warmth so comfortable and livable. In the kitchen, range hoods provide beautiful points of interest, from hammered copper, steel, and wood. Unique stone mosaic, custom painted tile and stone backsplash in the kitchen and baths.
designed by Maraya Interior Design. From their beautiful resort town of Ojai, they serve clients in Montecito, Hope Ranch, Malibu, Westlake and Calabasas, across the tri-county areas of Santa Barbara, Ventura and Los Angeles, south to Hidden Hills- north through Solvang and more.
Jack Hall, contractor
Peter Malinowski, photo,
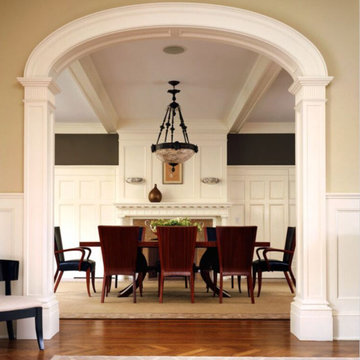
The house is located in Conyers Farm, a residential development, known for its’ grand estates and polo fields. Although the site is just over 10 acres, due to wetlands and conservation areas only 3 acres adjacent to Upper Cross Road could be developed for the house. These restrictions, along with building setbacks led to the linear planning of the house. To maintain a larger back yard, the garage wing was ‘cranked’ towards the street. The bent wing hinged at the three-story turret, reinforces the rambling character and suggests a sense of enclosure around the entry drive court.
Designed in the tradition of late nineteenth-century American country houses. The house has a variety of living spaces, each distinct in shape and orientation. Porches with Greek Doric columns, relaxed plan, juxtaposed masses and shingle-style exterior details all contribute to the elegant “country house” character.

Geschlossenes, Mittelgroßes Eklektisches Esszimmer mit brauner Wandfarbe, Kamin, gefliester Kaminumrandung, Kassettendecke und Tapetenwänden in San Francisco
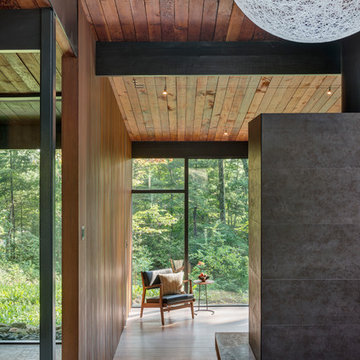
Flavin Architects was chosen for the renovation due to their expertise with Mid-Century-Modern and specifically Henry Hoover renovations. Respect for the integrity of the original home while accommodating a modern family’s needs is key. Practical updates like roof insulation, new roofing, and radiant floor heat were combined with sleek finishes and modern conveniences. Photo by: Nat Rea Photography
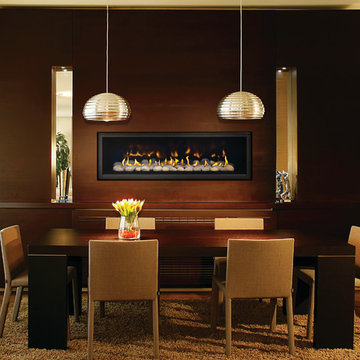
The Napoleon LHD50 See-Thru is now available at Fireplace Stone & Patio. For more information, visit: fireplacestoneandpatio.com.
Großes Modernes Esszimmer mit brauner Wandfarbe, hellem Holzboden und Kamin in Omaha
Großes Modernes Esszimmer mit brauner Wandfarbe, hellem Holzboden und Kamin in Omaha
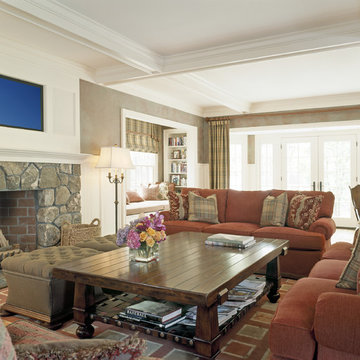
Offenes, Großes Klassisches Esszimmer mit brauner Wandfarbe, dunklem Holzboden, Kamin, Kaminumrandung aus Stein und braunem Boden in Boston
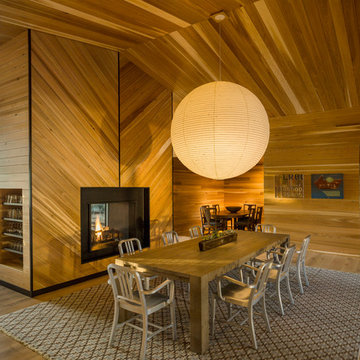
Offenes, Geräumiges Uriges Esszimmer mit brauner Wandfarbe, braunem Holzboden, Kamin, braunem Boden und Kaminumrandung aus Metall in Burlington
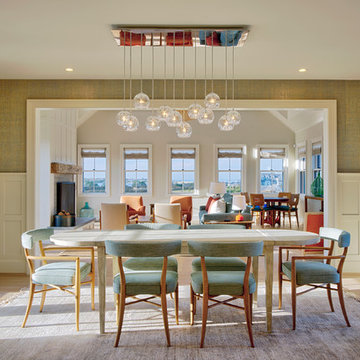
Architecture by Emeritus | Interiors by Coddington Design | Build by B Fleming
| Photos by Tom G. Olcott | Drone by Yellow Productions
Maritimes Esszimmer mit brauner Wandfarbe, braunem Holzboden, Kamin und braunem Boden in Sonstige
Maritimes Esszimmer mit brauner Wandfarbe, braunem Holzboden, Kamin und braunem Boden in Sonstige
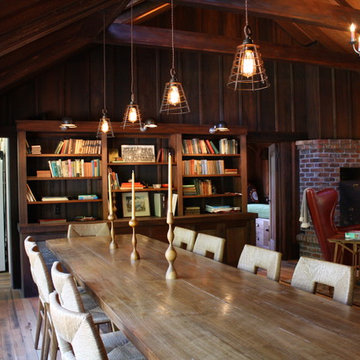
Offenes, Großes Rustikales Esszimmer mit brauner Wandfarbe, braunem Holzboden, Kamin, Kaminumrandung aus Backstein und braunem Boden in San Francisco
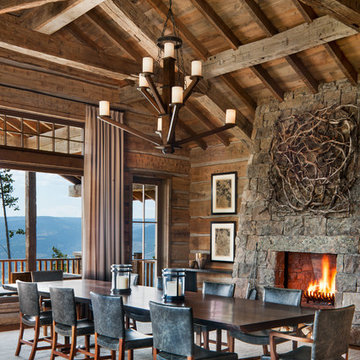
David Marlow
Rustikales Esszimmer mit brauner Wandfarbe, Kamin und Kaminumrandung aus Stein in Sonstige
Rustikales Esszimmer mit brauner Wandfarbe, Kamin und Kaminumrandung aus Stein in Sonstige
Esszimmer mit brauner Wandfarbe und Kamin Ideen und Design
1