Esszimmer mit Kaminofen und Kaminumrandung aus Stein Ideen und Design
Suche verfeinern:
Budget
Sortieren nach:Heute beliebt
1 – 20 von 359 Fotos
1 von 3

Inside the contemporary extension in front of the house. A semi-industrial/rustic feel is achieved with exposed steel beams, timber ceiling cladding, terracotta tiling and wrap-around Crittall windows. This wonderully inviting space makes the most of the spectacular panoramic views.

Alex James
Kleines Klassisches Esszimmer mit braunem Holzboden, Kaminofen, Kaminumrandung aus Stein und grauer Wandfarbe in London
Kleines Klassisches Esszimmer mit braunem Holzboden, Kaminofen, Kaminumrandung aus Stein und grauer Wandfarbe in London
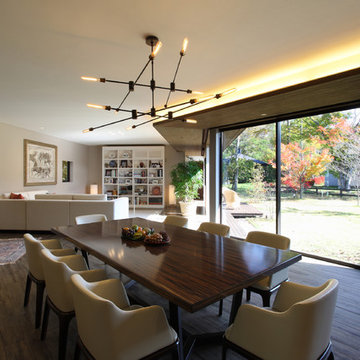
軽井沢 森を包む家|Studio tanpopo-gumi
撮影|野口 兼史
Modernes Esszimmer mit weißer Wandfarbe, gebeiztem Holzboden, Kaminofen, Kaminumrandung aus Stein und grauem Boden in Sonstige
Modernes Esszimmer mit weißer Wandfarbe, gebeiztem Holzboden, Kaminofen, Kaminumrandung aus Stein und grauem Boden in Sonstige
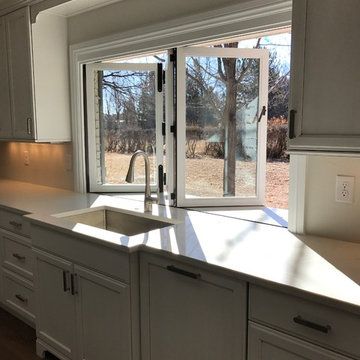
The new kitchen space was greatly enlarged by changing the location and light floods the space with the new vaulted ceiling and skylights. The patio is easily accessed for entertaining through the new french doors and the cantina window with counter to outside seating.

A spacious, light-filled dining area; created as part of a 2-storey Farm House extension for our Wiltshire clients.
Offenes, Großes Klassisches Esszimmer mit weißer Wandfarbe, Keramikboden, Kaminofen, Kaminumrandung aus Stein und grauem Boden in Wiltshire
Offenes, Großes Klassisches Esszimmer mit weißer Wandfarbe, Keramikboden, Kaminofen, Kaminumrandung aus Stein und grauem Boden in Wiltshire
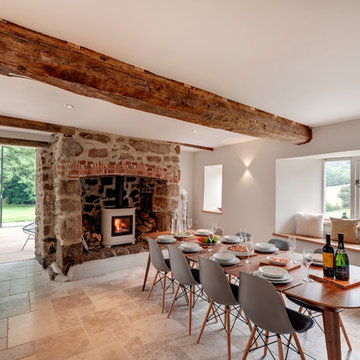
Internally a palette of existing granite walls has been paired with Jerusalem limestone stone flooring from Mandarin Stone , and wide-plank oak flooring. Existing timber ceiling and roof structures have been retained where possible – retaining the character of the property. Feature panels of black walnut line the kitchen and entrance hall joinery, adding warmth to the calm colour palette. Wood burners were supplied by Kernow Fires .
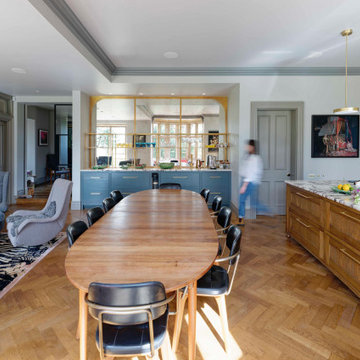
An open plan country manor house kitchen with freestanding look island. This servery sits off to one side. Calacatta Viola marble worktops tie the different areas together below the antiqued glass mirror in a brass frame. The polished brass boiling water tap with chilled and sparkling water makes this a great drinks station.
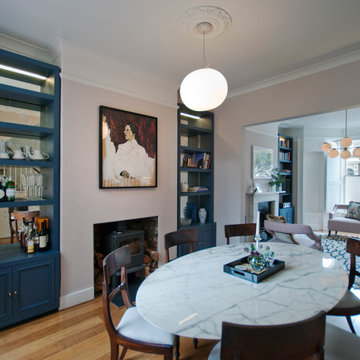
We were thrilled to be asked to look at refreshing the interiors of this family home including the conversion of an underused bedroom into a more practical shower and dressing room.
With our clients stunning art providing the colour palette for the ground floor we stripped out the existing alcoves in the reception and dining room, to install bespoke ink blue joinery with antique mirrored glass and hemp back panels to define each space. Stony plaster pink walls throughout kept a soft balance with the furnishings.

The entire first floor is oriented toward an expansive row of windows overlooking Lake Champlain. Radiant heated polished concrete floors compliment the local stone work and oak detailing throughout.
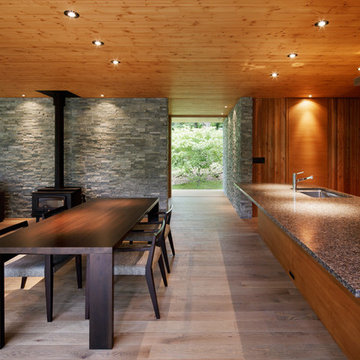
Offenes Modernes Esszimmer mit grauer Wandfarbe, braunem Holzboden, Kaminofen und Kaminumrandung aus Stein in Sonstige
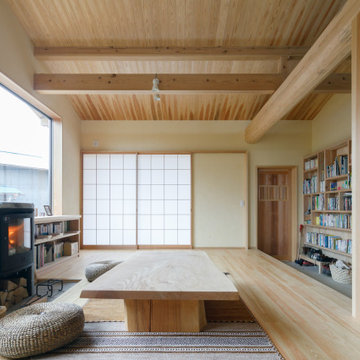
Asiatisches Esszimmer mit braunem Holzboden, Kaminofen, Kaminumrandung aus Stein und freigelegten Dachbalken in Sonstige

The open concept living room and dining room offer panoramic views of the property with lounging comfort from every seat inside.
Offenes, Mittelgroßes Rustikales Esszimmer mit grauer Wandfarbe, Betonboden, Kaminofen, Kaminumrandung aus Stein, grauem Boden, gewölbter Decke und Holzwänden in Milwaukee
Offenes, Mittelgroßes Rustikales Esszimmer mit grauer Wandfarbe, Betonboden, Kaminofen, Kaminumrandung aus Stein, grauem Boden, gewölbter Decke und Holzwänden in Milwaukee
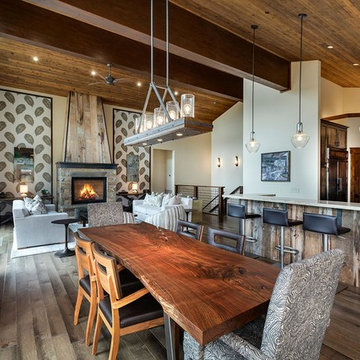
Offenes, Großes Uriges Esszimmer mit beiger Wandfarbe, braunem Holzboden, Kaminofen, Kaminumrandung aus Stein und braunem Boden in Sonstige

The aim for this West facing kitchen was to have a warm welcoming feel, combined with a fresh, easy to maintain and clean aesthetic.
This level is relatively dark in the mornings and the multitude of small rooms didn't work for it. Collaborating with the conservation officers, we created an open plan layout, which still hinted at the former separation of spaces through the use of ceiling level change and cornicing.
We used a mix of vintage and antique items and designed a kitchen with a mid-century feel but cutting-edge components to create a comfortable and practical space.
Extremely comfortable vintage dining chairs were sourced for a song and recovered in a sturdy peachy pink mohair velvet
The bar stools were sourced all the way from the USA via a European dealer, and also provide very comfortable seating for those perching at the imposing kitchen island.
Mirror splashbacks line the joinery back wall to reflect the light coming from the window and doors and bring more green inside the room.
Photo by Matthias Peters
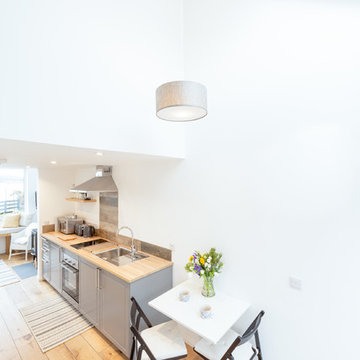
www.johnnybarrington.com
Offenes, Kleines Modernes Esszimmer mit weißer Wandfarbe, braunem Holzboden, Kaminofen, Kaminumrandung aus Stein und braunem Boden in Sonstige
Offenes, Kleines Modernes Esszimmer mit weißer Wandfarbe, braunem Holzboden, Kaminofen, Kaminumrandung aus Stein und braunem Boden in Sonstige
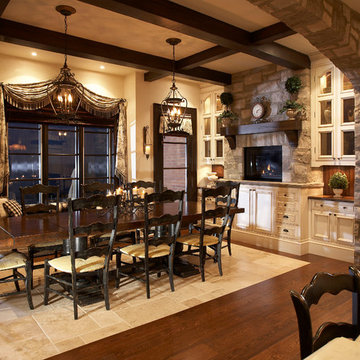
A stone arch separates the kitchen and breakfast area of this traditional kitchen.
Große Klassische Wohnküche mit beiger Wandfarbe, braunem Holzboden, Kaminumrandung aus Stein und Kaminofen in Toronto
Große Klassische Wohnküche mit beiger Wandfarbe, braunem Holzboden, Kaminumrandung aus Stein und Kaminofen in Toronto
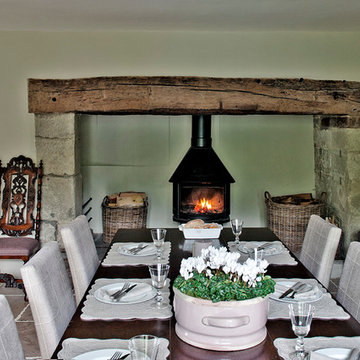
Polly Eltes
Großes Country Esszimmer mit Kalkstein, Kaminofen, Kaminumrandung aus Stein und grüner Wandfarbe in Gloucestershire
Großes Country Esszimmer mit Kalkstein, Kaminofen, Kaminumrandung aus Stein und grüner Wandfarbe in Gloucestershire

Nested in the beautiful Cotswolds, this converted barn was in need of a redesign and modernisation to maintain its country style yet bring a contemporary twist. With spectacular views of the garden, the large round table is the real hub of the house seating up to 10 people.
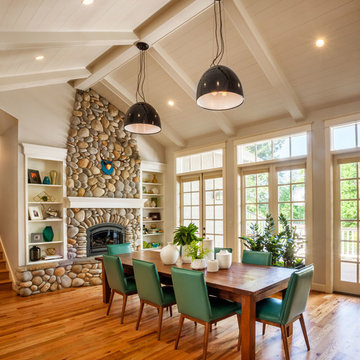
Offenes, Mittelgroßes Klassisches Esszimmer mit weißer Wandfarbe, Kaminumrandung aus Stein, braunem Holzboden und Kaminofen in Portland
Esszimmer mit Kaminofen und Kaminumrandung aus Stein Ideen und Design
1
