Esszimmer mit Kaminumrandung aus Backstein Ideen und Design
Suche verfeinern:
Budget
Sortieren nach:Heute beliebt
141 – 160 von 2.996 Fotos
1 von 2
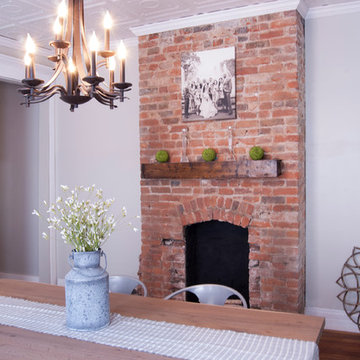
Photo: Adrienne DeRosa © 2015 Houzz
Although the original plan was to refurbish the existing mantelpieces in the living and dining rooms, the Williamsons opted for a complete change of perspective. “One thing led to another, and they came out,” Catherine explains. “First, we removed them to check if the pest problem that had hit the rest of the house had hit the mantels, and it did.” After removing the original pieces, the couple fell in love with the brick arches underneath.
Flexing their skills as DIYers, the couple designed and built a floating mantel to highlight the fireplace. Its modern lines play against rich grain and warm tones to embody the marriage of Bryan and Catherine’s diverse styles. “Our style is unique because we tend to mix elements of different design styles,” Catherine says. “We love mixing old and new, masculine and feminine, and so on…. He tends to gravitate toward contemporary, sleek designs, where I gravitate toward more eclectic, feminine elements.”
Instructions for creating a mantlepice like this one can be found on the Williamson's blog: www.beginninginthemiddle.net/2014/12/30/i-just-want-brick/
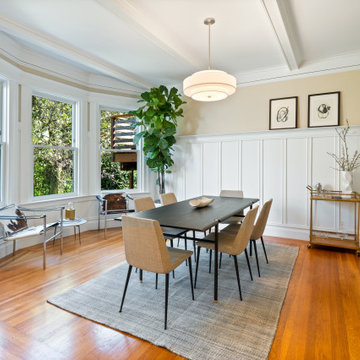
Klassisches Esszimmer mit braunem Holzboden, Kamin, Kaminumrandung aus Backstein und vertäfelten Wänden in San Francisco

Mittelgroße Retro Wohnküche mit weißer Wandfarbe, Betonboden, Eckkamin, Kaminumrandung aus Backstein, grauem Boden und freigelegten Dachbalken in Orange County
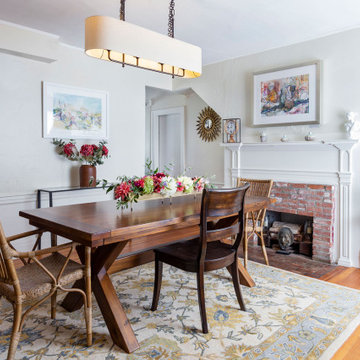
Großes, Geschlossenes Klassisches Esszimmer mit beiger Wandfarbe, Kamin, braunem Boden, braunem Holzboden und Kaminumrandung aus Backstein in Boston
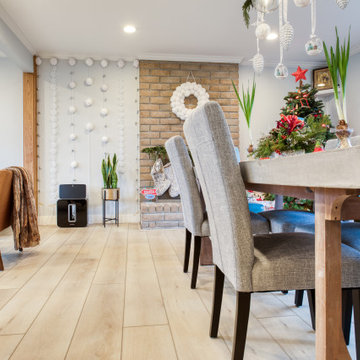
Lato Signature from the Modin Rigid LVP Collection - Crisp tones of maple and birch. The enhanced bevels accentuate the long length of the planks.
Offenes, Mittelgroßes Mid-Century Esszimmer mit grauer Wandfarbe, Vinylboden, Kamin, Kaminumrandung aus Backstein und gelbem Boden in San Francisco
Offenes, Mittelgroßes Mid-Century Esszimmer mit grauer Wandfarbe, Vinylboden, Kamin, Kaminumrandung aus Backstein und gelbem Boden in San Francisco

Brick by Endicott; white oak flooring and millwork; custom wool/silk rug. White paint color is Benjamin Moore, Cloud Cover.
Photo by Whit Preston.
Retro Esszimmer mit weißer Wandfarbe, hellem Holzboden, Eckkamin, Kaminumrandung aus Backstein und braunem Boden in Austin
Retro Esszimmer mit weißer Wandfarbe, hellem Holzboden, Eckkamin, Kaminumrandung aus Backstein und braunem Boden in Austin
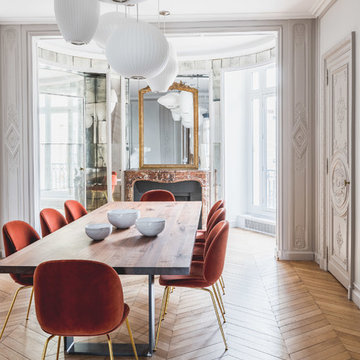
Studio Chevojon
Modernes Esszimmer mit weißer Wandfarbe, braunem Holzboden, Kamin, Kaminumrandung aus Backstein und braunem Boden in Paris
Modernes Esszimmer mit weißer Wandfarbe, braunem Holzboden, Kamin, Kaminumrandung aus Backstein und braunem Boden in Paris
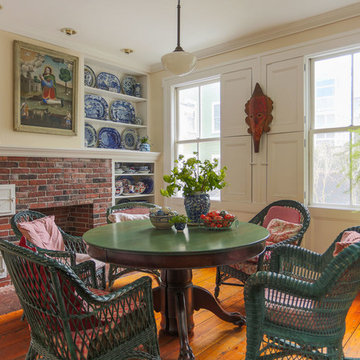
Stilmix Esszimmer mit beiger Wandfarbe, braunem Holzboden, Kamin und Kaminumrandung aus Backstein in Boston
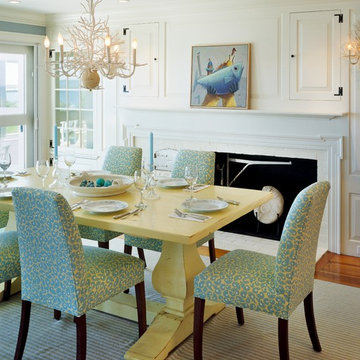
Brian Vanden Brink
Klassisches Esszimmer mit braunem Holzboden und Kaminumrandung aus Backstein in Boston
Klassisches Esszimmer mit braunem Holzboden und Kaminumrandung aus Backstein in Boston
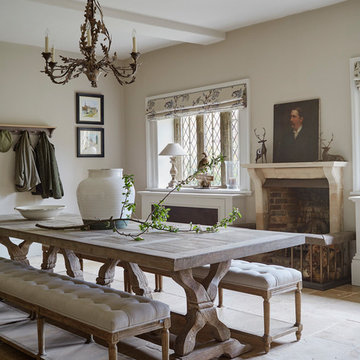
16th Century Manor Dining Area
Mittelgroßes, Geschlossenes Klassisches Esszimmer mit beiger Wandfarbe, beigem Boden, Kamin und Kaminumrandung aus Backstein
Mittelgroßes, Geschlossenes Klassisches Esszimmer mit beiger Wandfarbe, beigem Boden, Kamin und Kaminumrandung aus Backstein
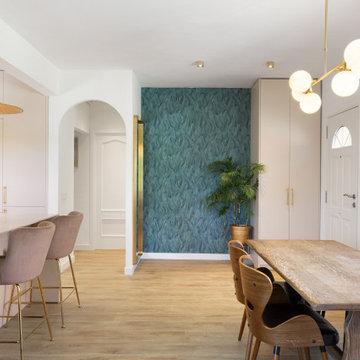
Los clientes me contactaran para realizar una reforma de la área living de su casa porque no se sentían a gusto con los espacios que tenían, ya que eran muy cerrados, obstruyan la luz y no eran prácticos para su estilo de vida.
De este modo, lo primero que sugerimos ha sido tirar las paredes del hall de entrada, eliminar el armario empotrado en esa área que también bloqueaba el espacio y la pared maestra divisoria entre la cocina y salón.
Hemos redistribuido el espacio para una cocina y hall abiertos con una península que comunican con el comedor y salón.
El resultado es un espacio living acogedor donde toda la familia puede convivir en conjunto, sin ninguna barrera. La casa se ha vuelto mas luminosa y comunica también con el espacio exterior. Los clientes nos comentaran que muchas veces dejan la puerta del jardín abierta y pueden estar cocinando y viendo las plantas del exterior, lo que para ellos es un placer.
Los muebles de la cocina se han dibujado à medida y realizado con nuestro carpintero de confianza. Para el color de los armarios se han realizado varias muestras, hasta que conseguimos el tono ideal, ya que era un requisito muy importante. Todos los electrodomésticos se han empotrado y hemos dejado a vista 2 nichos para dar mas ligereza al mueble y poder colocar algo decorativo.
Cada vez más el espacio entre salón y cocina se diluye, entonces dibujamos cocinas que son una extensión de este espacio y le llamamos al conjunto el espacio Living o zona día.
A nivel de materiales, se han utilizado, tiradores de la marca italiana Formani, la encimera y salpicadero son de Porcelanosa Xstone, fregadero de Blanco, grifería de Plados, lámparas de la casa francesa Honoré Deco y papel de pared con hojas tropicales de Casamance.
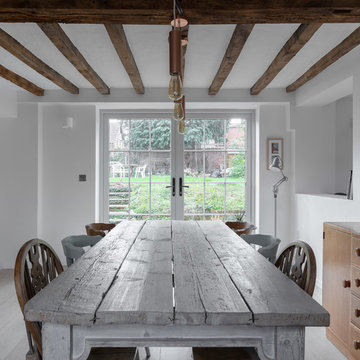
Peter Landers
Offenes, Mittelgroßes Country Esszimmer mit weißer Wandfarbe, hellem Holzboden, Tunnelkamin, Kaminumrandung aus Backstein und beigem Boden in Oxfordshire
Offenes, Mittelgroßes Country Esszimmer mit weißer Wandfarbe, hellem Holzboden, Tunnelkamin, Kaminumrandung aus Backstein und beigem Boden in Oxfordshire

The homeowner of this ranch style home in Orange Park Acres wanted the Kitchen Breakfast Nook to become a large informal Dining Room that was an extension of the new Great Room. A new painted limestone effect on the used brick fireplace sets the tone for a lighter, more open and airy space. Using a bench for part of the seating helps to eliminate crowding and give a place for the grandkids to sit that can handle sticky hands. Custom designed dining chairs in a heavy duty velvet add to the luxurious feeling of the room and can be used in the adjacent Great Room for additional seating. A heavy dark iron chandelier was replaced with the lovely fixture that was hanging in another room; it's pale tones perfect for the new scheme. The window seat cushions were updated in a serviceable ostrich print taupe vinyl enhanced by rich cut velvet brocade and metallic woven pillows, making it a perfect place to sit and enjoy the outdoors. Photo by Anthony Gomez.

Offenes, Mittelgroßes Modernes Esszimmer mit dunklem Holzboden, Kamin, Kaminumrandung aus Backstein und grauer Wandfarbe in San Francisco
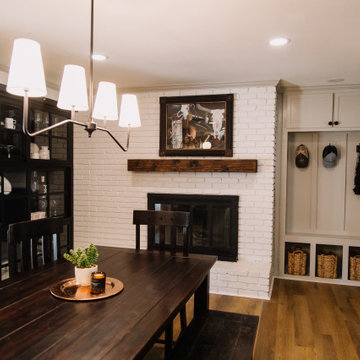
Picture yourself in this inviting space, where conversations flow freely and laughter fills the air. At the center of attention stands a magnificent white brick fireplace, radiating an ambiance of serenity and charm. It is here, gathered around the table, that memories are made and meaningful connections are forged.
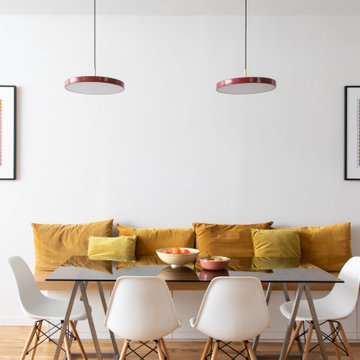
Mittelgroßes Industrial Esszimmer mit weißer Wandfarbe, hellem Holzboden, Kamin, Kaminumrandung aus Backstein und braunem Boden in Paris
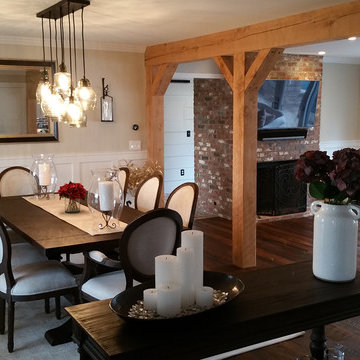
Devin
Offenes, Mittelgroßes Landhausstil Esszimmer mit beiger Wandfarbe, dunklem Holzboden, Kamin und Kaminumrandung aus Backstein in New York
Offenes, Mittelgroßes Landhausstil Esszimmer mit beiger Wandfarbe, dunklem Holzboden, Kamin und Kaminumrandung aus Backstein in New York
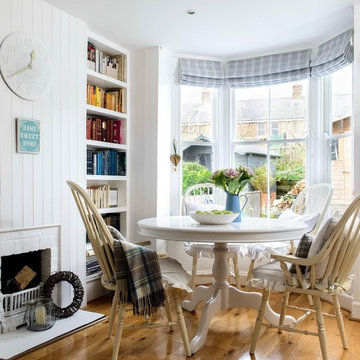
Kleines Maritimes Esszimmer mit weißer Wandfarbe, braunem Holzboden, Kamin und Kaminumrandung aus Backstein in Kent
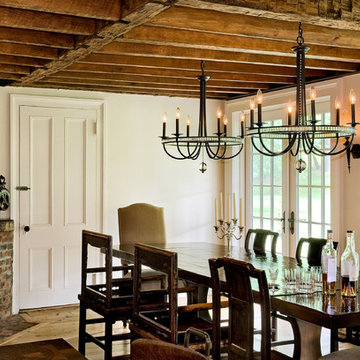
Renovated kitchen in old home with low ceilings.
Dining room.
Photography: Rob Karosis
Country Esszimmer mit weißer Wandfarbe, Eckkamin und Kaminumrandung aus Backstein in New York
Country Esszimmer mit weißer Wandfarbe, Eckkamin und Kaminumrandung aus Backstein in New York

A beautiful dining and kitchen open to the yard and pool in this midcentury modern gem by Kennedy Cole Interior Design.
Mittelgroße Mid-Century Wohnküche mit weißer Wandfarbe, Betonboden, Eckkamin, Kaminumrandung aus Backstein, grauem Boden und freigelegten Dachbalken in Orange County
Mittelgroße Mid-Century Wohnküche mit weißer Wandfarbe, Betonboden, Eckkamin, Kaminumrandung aus Backstein, grauem Boden und freigelegten Dachbalken in Orange County
Esszimmer mit Kaminumrandung aus Backstein Ideen und Design
8