Esszimmer mit gelber Wandfarbe und Kaminumrandung aus Backstein Ideen und Design
Suche verfeinern:
Budget
Sortieren nach:Heute beliebt
1 – 20 von 62 Fotos
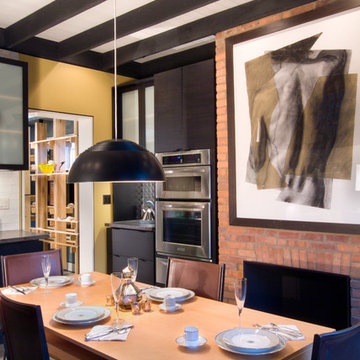
Photography by Nathan Webb, AIA
Moderne Wohnküche mit gelber Wandfarbe, Kamin und Kaminumrandung aus Backstein in Washington, D.C.
Moderne Wohnküche mit gelber Wandfarbe, Kamin und Kaminumrandung aus Backstein in Washington, D.C.

This photo of the kitchen features the built-in entertainment center TV and electric ribbon fireplace directly beneath. Brick surrounds the fireplace and custom multi-colored tile provide accents below. Open shelving on each side provide space for curios. A close-up can also be seen of the multicolored distressed wood kitchen table and chairs.
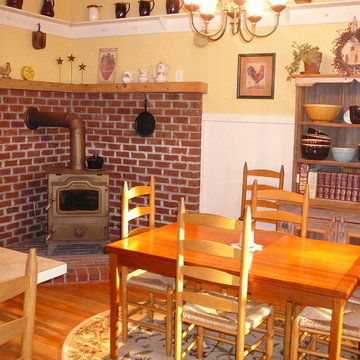
Craftsman Builders of Delaware
Offenes, Großes Landhausstil Esszimmer mit gelber Wandfarbe, braunem Holzboden, Kaminofen und Kaminumrandung aus Backstein in Wilmington
Offenes, Großes Landhausstil Esszimmer mit gelber Wandfarbe, braunem Holzboden, Kaminofen und Kaminumrandung aus Backstein in Wilmington
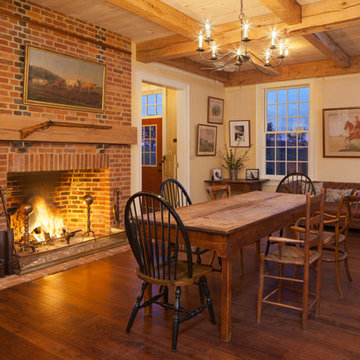
David Lena Photography
Offenes, Großes Country Esszimmer mit dunklem Holzboden, Kamin, Kaminumrandung aus Backstein und gelber Wandfarbe in Baltimore
Offenes, Großes Country Esszimmer mit dunklem Holzboden, Kamin, Kaminumrandung aus Backstein und gelber Wandfarbe in Baltimore
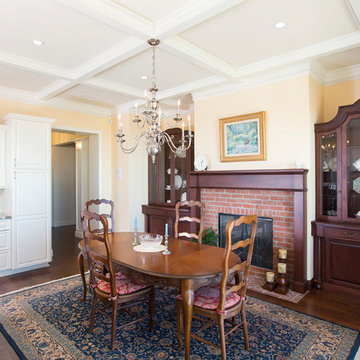
Designed by: Kellie McCormick
McCormick & Wright
Photo taken by: Mindy Mellenbruch
Mittelgroße Klassische Wohnküche mit gelber Wandfarbe, dunklem Holzboden, Kamin und Kaminumrandung aus Backstein in San Diego
Mittelgroße Klassische Wohnküche mit gelber Wandfarbe, dunklem Holzboden, Kamin und Kaminumrandung aus Backstein in San Diego
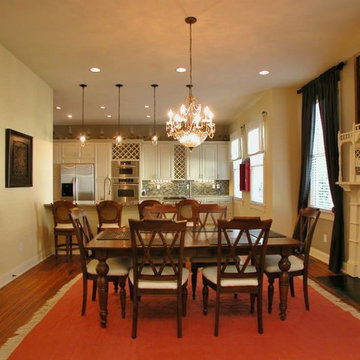
Mittelgroße Klassische Wohnküche mit gelber Wandfarbe, braunem Holzboden, Kamin, Kaminumrandung aus Backstein und braunem Boden in Atlanta
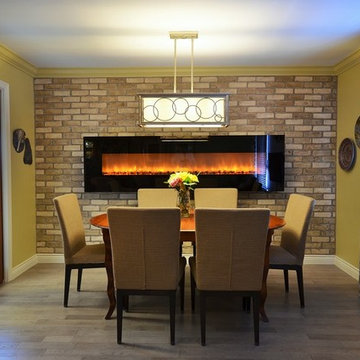
Room widened, pocket doors added to hide kitchen clutter, 96" electric fireplace added on wall covered with brick veneer.
Stylish Fireplaces & Interiors
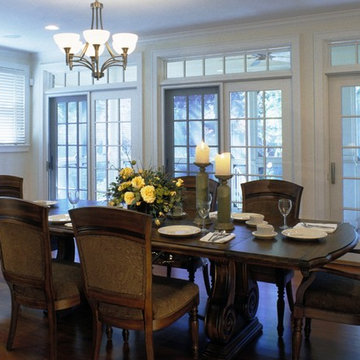
0615 Single Family, Park Ridge IL.
This large addition and remodel of a colonial home on an oversized lot in Park Ridge features a center staircase lit from the second floor with skylights. The new living room and dining room open to front and rear porches and are divided by a “see-thru” masonry fireplace. 5 large second floor bedrooms, each with private baths, flank the well-lit stair and second floor hall. A second “see-thru” fireplace separates the master bedroom from the modern master bath. The full finished basement includes a media room, second kitchen, rec. room and exercise room.
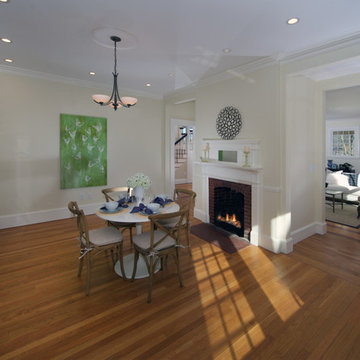
Kleine Klassische Wohnküche mit braunem Holzboden, Kamin, Kaminumrandung aus Backstein, gelber Wandfarbe und gelbem Boden in Boston
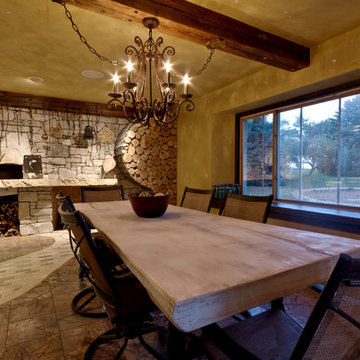
Robert Barnes Photography
Große Urige Wohnküche mit gelber Wandfarbe, Marmorboden, Kaminofen und Kaminumrandung aus Backstein in Milwaukee
Große Urige Wohnküche mit gelber Wandfarbe, Marmorboden, Kaminofen und Kaminumrandung aus Backstein in Milwaukee
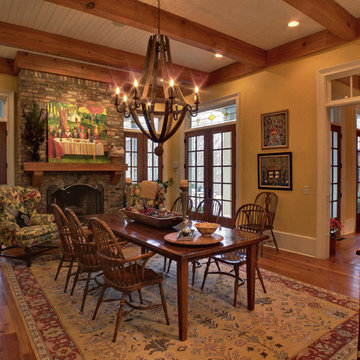
Uriges Esszimmer mit gelber Wandfarbe, braunem Holzboden, Kamin und Kaminumrandung aus Backstein in Atlanta
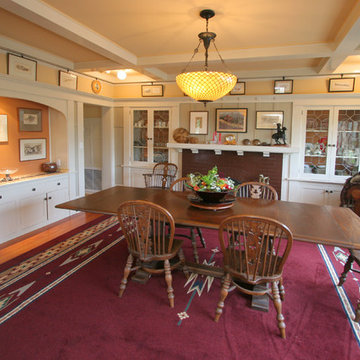
Will McGowan, imedia Photography
Geschlossenes, Großes Landhaus Esszimmer mit gelber Wandfarbe, braunem Holzboden, Kamin und Kaminumrandung aus Backstein in Santa Barbara
Geschlossenes, Großes Landhaus Esszimmer mit gelber Wandfarbe, braunem Holzboden, Kamin und Kaminumrandung aus Backstein in Santa Barbara
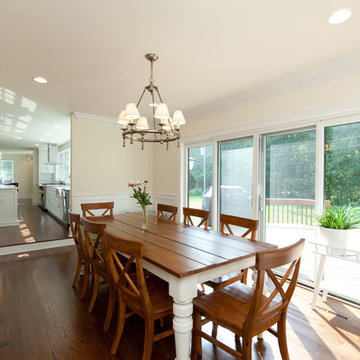
Beautiful dining room opens to both the backyard for entertaining or the farmstyle kitchen.
Architect: Meyer Design
Photos: Jody Kmetz
Geschlossenes, Mittelgroßes Landhausstil Esszimmer mit gelber Wandfarbe, braunem Holzboden, Kamin, Kaminumrandung aus Backstein und braunem Boden in Chicago
Geschlossenes, Mittelgroßes Landhausstil Esszimmer mit gelber Wandfarbe, braunem Holzboden, Kamin, Kaminumrandung aus Backstein und braunem Boden in Chicago
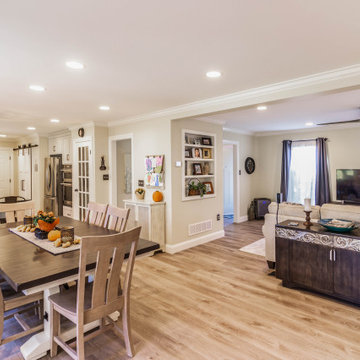
The first floor remodel began with the idea of removing a load bearing wall to create an open floor plan for the kitchen, dining room, and living room. This would allow more light to the back of the house, and open up a lot of space. A new kitchen with custom cabinetry, granite, crackled subway tile, and gorgeous cement tile focal point draws your eye in from the front door. New LVT plank flooring throughout keeps the space light and airy. Double barn doors for the pantry is a simple touch to update the outdated louvered bi-fold doors. Glass french doors into a new first floor office right off the entrance stands out on it's own.
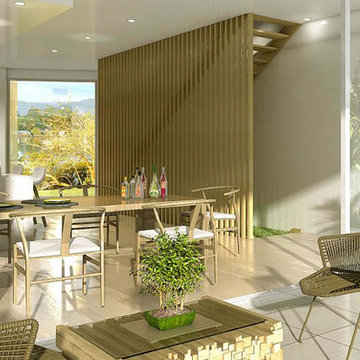
EnHance Group
Große Moderne Wohnküche mit gelber Wandfarbe, Kamin und Kaminumrandung aus Backstein in Sydney
Große Moderne Wohnküche mit gelber Wandfarbe, Kamin und Kaminumrandung aus Backstein in Sydney
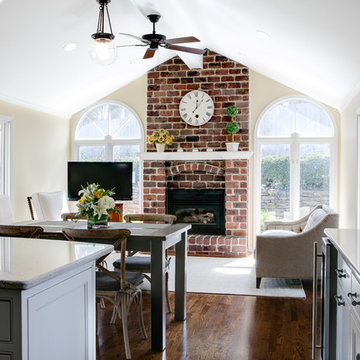
Chad Jackson Photography
Große Klassische Wohnküche mit gelber Wandfarbe, braunem Holzboden, Kamin, Kaminumrandung aus Backstein und braunem Boden in Kansas City
Große Klassische Wohnküche mit gelber Wandfarbe, braunem Holzboden, Kamin, Kaminumrandung aus Backstein und braunem Boden in Kansas City
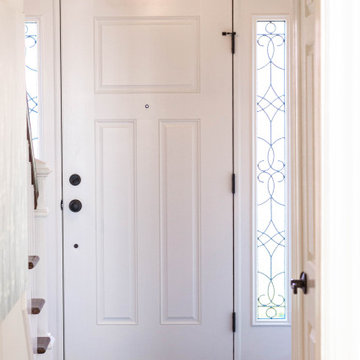
The first floor remodel began with the idea of removing a load bearing wall to create an open floor plan for the kitchen, dining room, and living room. This would allow more light to the back of the house, and open up a lot of space. A new kitchen with custom cabinetry, granite, crackled subway tile, and gorgeous cement tile focal point draws your eye in from the front door. New LVT plank flooring throughout keeps the space light and airy. Double barn doors for the pantry is a simple touch to update the outdated louvered bi-fold doors. Glass french doors into a new first floor office right off the entrance stands out on it's own.
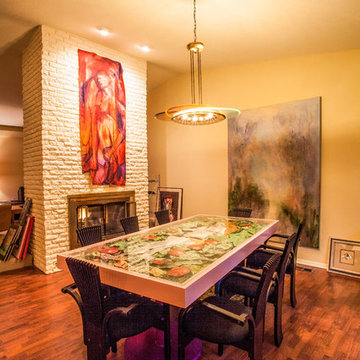
Offenes, Mittelgroßes Modernes Esszimmer mit gelber Wandfarbe, Laminat, Tunnelkamin und Kaminumrandung aus Backstein in Oklahoma City
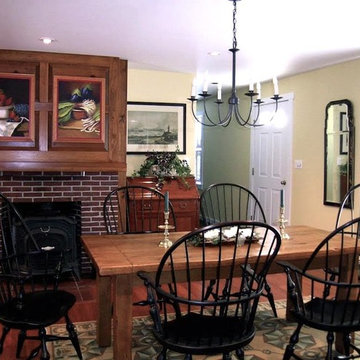
Original home had the dining area in a small space. We opened this room, by removing a wall, to the kitchen, creating an open plan. The fireplace was now in the kitchen as well as the dining room. The wood laminate floor as added to this room and the kitchen.
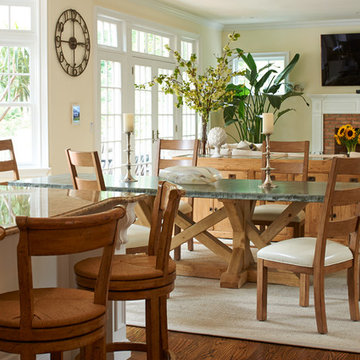
Mittelgroßes Klassisches Esszimmer mit dunklem Holzboden, Kamin, Kaminumrandung aus Backstein, gelber Wandfarbe und braunem Boden in New York
Esszimmer mit gelber Wandfarbe und Kaminumrandung aus Backstein Ideen und Design
1