Esszimmer mit weißer Wandfarbe und Kaminumrandung aus Backstein Ideen und Design
Suche verfeinern:
Budget
Sortieren nach:Heute beliebt
1 – 20 von 1.090 Fotos

Acucraft custom gas linear fireplace with glass reveal and blue glass media.
Geräumige Moderne Wohnküche mit weißer Wandfarbe, Travertin, Tunnelkamin, Kaminumrandung aus Backstein und grauem Boden in Boston
Geräumige Moderne Wohnküche mit weißer Wandfarbe, Travertin, Tunnelkamin, Kaminumrandung aus Backstein und grauem Boden in Boston

The dining room and kitchen flow seamlessly in this mid-century home. The white walls and countertops create visual space while the beautiful white oak cabinets provide abundant storage. Both the exposed wood ceiling and oak floors were existing, we refinished them and color matched new trim as needed.
Lauren Colton
Offenes, Mittelgroßes Retro Esszimmer mit weißer Wandfarbe, braunem Holzboden, Kamin, Kaminumrandung aus Backstein und braunem Boden in Seattle
Offenes, Mittelgroßes Retro Esszimmer mit weißer Wandfarbe, braunem Holzboden, Kamin, Kaminumrandung aus Backstein und braunem Boden in Seattle

Jaime Alvarez
Offenes, Großes Stilmix Esszimmer mit Kaminumrandung aus Backstein, weißer Wandfarbe, dunklem Holzboden, Kamin und braunem Boden in Philadelphia
Offenes, Großes Stilmix Esszimmer mit Kaminumrandung aus Backstein, weißer Wandfarbe, dunklem Holzboden, Kamin und braunem Boden in Philadelphia
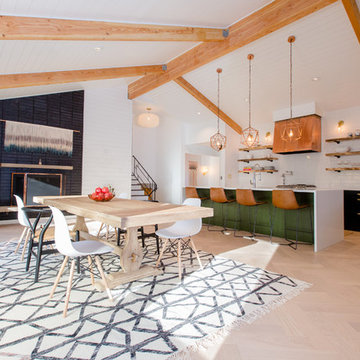
Jeff & Amanda Photography and Films
Offenes, Mittelgroßes Mid-Century Esszimmer mit weißer Wandfarbe, hellem Holzboden, Kamin, Kaminumrandung aus Backstein und braunem Boden in Seattle
Offenes, Mittelgroßes Mid-Century Esszimmer mit weißer Wandfarbe, hellem Holzboden, Kamin, Kaminumrandung aus Backstein und braunem Boden in Seattle

The cabin typology redux came out of the owner’s desire to have a house that is warm and familiar, but also “feels like you are on vacation.” The basis of the “Hewn House” design starts with a cabin’s simple form and materiality: a gable roof, a wood-clad body, a prominent fireplace that acts as the hearth, and integrated indoor-outdoor spaces. However, rather than a rustic style, the scheme proposes a clean-lined and “hewned” form, sculpted, to best fit on its urban infill lot.
The plan and elevation geometries are responsive to the unique site conditions. Existing prominent trees determined the faceted shape of the main house, while providing shade that projecting eaves of a traditional log cabin would otherwise offer. Deferring to the trees also allows the house to more readily tuck into its leafy East Austin neighborhood, and is therefore more quiet and secluded.
Natural light and coziness are key inside the home. Both the common zone and the private quarters extend to sheltered outdoor spaces of varying scales: the front porch, the private patios, and the back porch which acts as a transition to the backyard. Similar to the front of the house, a large cedar elm was preserved in the center of the yard. Sliding glass doors open up the interior living zone to the backyard life while clerestory windows bring in additional ambient light and tree canopy views. The wood ceiling adds warmth and connection to the exterior knotted cedar tongue & groove. The iron spot bricks with an earthy, reddish tone around the fireplace cast a new material interest both inside and outside. The gable roof is clad with standing seam to reinforced the clean-lined and faceted form. Furthermore, a dark gray shade of stucco contrasts and complements the warmth of the cedar with its coolness.
A freestanding guest house both separates from and connects to the main house through a small, private patio with a tall steel planter bed.
Photo by Charles Davis Smith
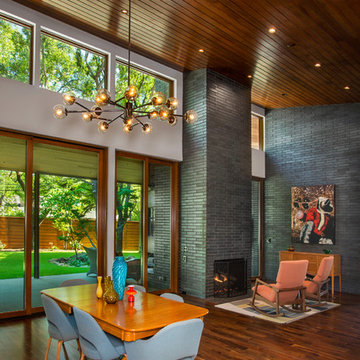
This is a wonderful mid century modern with the perfect color mix of furniture and accessories.
Built by Classic Urban Homes
Photography by Vernon Wentz of Ad Imagery
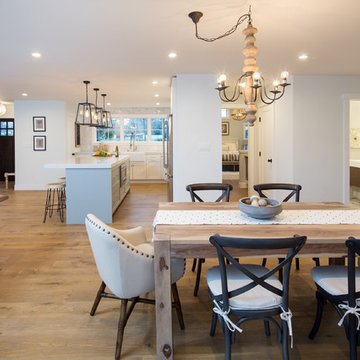
Marcell Puzsar, Bright Room Photography
Offenes, Mittelgroßes Landhaus Esszimmer mit weißer Wandfarbe, braunem Holzboden, Kamin, Kaminumrandung aus Backstein und braunem Boden in San Francisco
Offenes, Mittelgroßes Landhaus Esszimmer mit weißer Wandfarbe, braunem Holzboden, Kamin, Kaminumrandung aus Backstein und braunem Boden in San Francisco
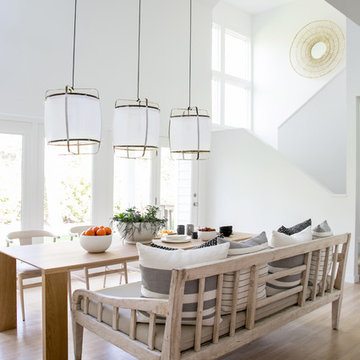
Interior Design & Furniture Design by Chango & Co.
Photography by Raquel Langworthy
See the story in My Domaine
Offenes, Mittelgroßes Maritimes Esszimmer mit weißer Wandfarbe, hellem Holzboden, Tunnelkamin und Kaminumrandung aus Backstein in New York
Offenes, Mittelgroßes Maritimes Esszimmer mit weißer Wandfarbe, hellem Holzboden, Tunnelkamin und Kaminumrandung aus Backstein in New York
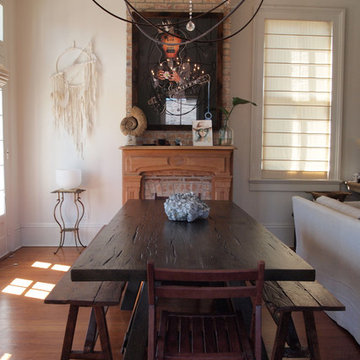
Photo: Kayla Stark © 2016 Houzz
Offenes Eklektisches Esszimmer mit weißer Wandfarbe, dunklem Holzboden, Kamin und Kaminumrandung aus Backstein in New Orleans
Offenes Eklektisches Esszimmer mit weißer Wandfarbe, dunklem Holzboden, Kamin und Kaminumrandung aus Backstein in New Orleans
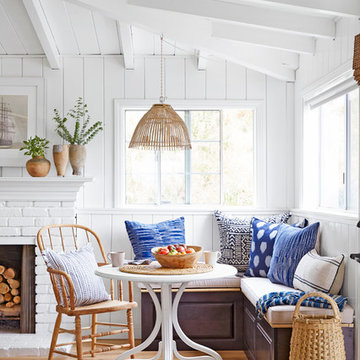
Kleines Maritimes Esszimmer mit weißer Wandfarbe, hellem Holzboden, Kamin und Kaminumrandung aus Backstein in Los Angeles

Smart home is a joyful renovation project in Seddon for a family teeming with curiosity. The design included adding an open plan living, dining and kitchen to an existing heritage home. It seeks to make smart, effective use of very tight spaces. A mezzanine over the pantry and study nook utilises the volume created by the cathedral ceiling, while large openable skylights increase the perception of light and space, and double as 'thermal chimneys' to assist natural ventilation processes in summer.

Brooke Littell Photography
Offenes, Mittelgroßes Klassisches Esszimmer mit dunklem Holzboden, Tunnelkamin, Kaminumrandung aus Backstein, braunem Boden und weißer Wandfarbe in Indianapolis
Offenes, Mittelgroßes Klassisches Esszimmer mit dunklem Holzboden, Tunnelkamin, Kaminumrandung aus Backstein, braunem Boden und weißer Wandfarbe in Indianapolis
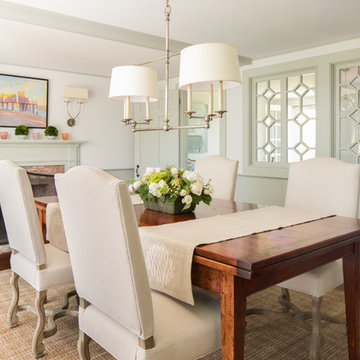
Geschlossenes, Mittelgroßes Klassisches Esszimmer mit weißer Wandfarbe, dunklem Holzboden, Kamin, Kaminumrandung aus Backstein und braunem Boden in Boston
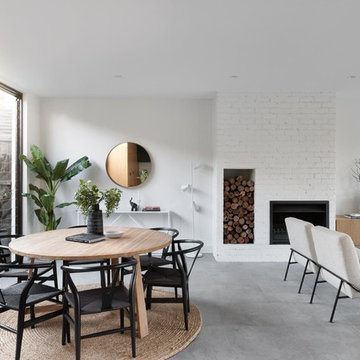
KAG Developments
Styling - TRES
Photograph - Dylan Lark
Offenes Modernes Esszimmer mit weißer Wandfarbe, Gaskamin, Kaminumrandung aus Backstein und grauem Boden in Melbourne
Offenes Modernes Esszimmer mit weißer Wandfarbe, Gaskamin, Kaminumrandung aus Backstein und grauem Boden in Melbourne
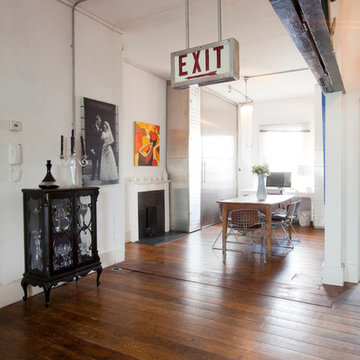
Naturally, many of the pieces were sourced from Portobello Road. “I love 1970s lighting, and so I spent hours on the Portobello Road sourcing original lights,” says the owner. “I also made the large mirror using an old picture frame from one of the local shops, spraying it and getting a mirror put in. Similarly with the glass cabinet – it was a cheap purchase which I sprayed entirely black aside from the back which was painted purple. I also inserted a blue light into it, and now it’s my favourite piece". The EXIT sign is from Islington – perfect for when guests overstay their welcome.

We utilized the height and added raw plywood bookcases.
Offenes, Großes Retro Esszimmer mit weißer Wandfarbe, Vinylboden, Kaminofen, Kaminumrandung aus Backstein, weißem Boden, gewölbter Decke und Ziegelwänden in Vancouver
Offenes, Großes Retro Esszimmer mit weißer Wandfarbe, Vinylboden, Kaminofen, Kaminumrandung aus Backstein, weißem Boden, gewölbter Decke und Ziegelwänden in Vancouver
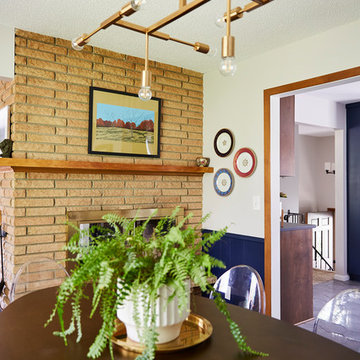
Geschlossenes, Mittelgroßes Retro Esszimmer mit weißer Wandfarbe, braunem Holzboden, Kamin, Kaminumrandung aus Backstein und braunem Boden in Minneapolis
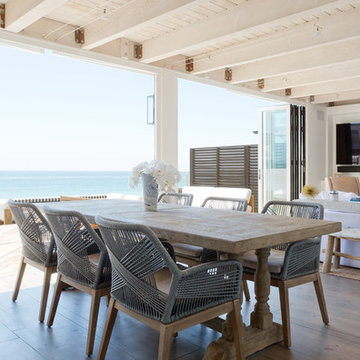
Kleine Maritime Wohnküche mit Kamin, weißer Wandfarbe, braunem Holzboden, Kaminumrandung aus Backstein und grauem Boden in Los Angeles

Dining Room & Kitchen
Photo by David Eichler
Offenes, Mittelgroßes Skandinavisches Esszimmer mit weißer Wandfarbe, braunem Holzboden, Eckkamin, Kaminumrandung aus Backstein und braunem Boden in San Francisco
Offenes, Mittelgroßes Skandinavisches Esszimmer mit weißer Wandfarbe, braunem Holzboden, Eckkamin, Kaminumrandung aus Backstein und braunem Boden in San Francisco
Esszimmer mit weißer Wandfarbe und Kaminumrandung aus Backstein Ideen und Design
1