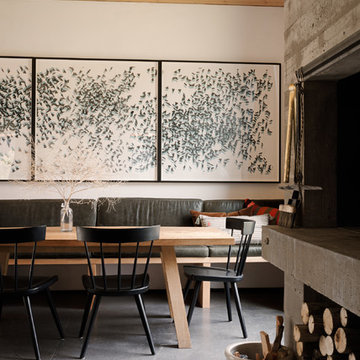Esszimmer mit Kaminumrandung aus Beton Ideen und Design
Suche verfeinern:
Budget
Sortieren nach:Heute beliebt
101 – 120 von 1.048 Fotos
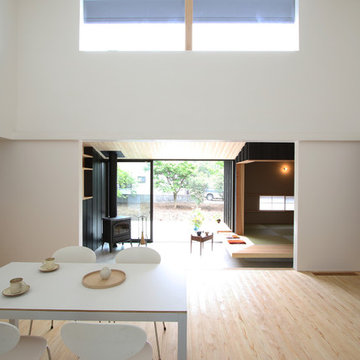
YK-house
Mittelgroßes, Offenes Modernes Esszimmer mit Eckkamin, weißer Wandfarbe, hellem Holzboden, Kaminumrandung aus Beton und beigem Boden in Sonstige
Mittelgroßes, Offenes Modernes Esszimmer mit Eckkamin, weißer Wandfarbe, hellem Holzboden, Kaminumrandung aus Beton und beigem Boden in Sonstige
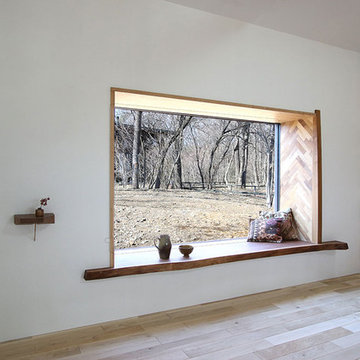
Case Study House #55 O House
黒胡桃、袖木、梻を用いて家具の手法で作られた出窓。
珈琲の香りと季節の森を愉しむ午後のひととき_。
Offenes Rustikales Esszimmer mit weißer Wandfarbe, hellem Holzboden, Kaminofen und Kaminumrandung aus Beton in Sonstige
Offenes Rustikales Esszimmer mit weißer Wandfarbe, hellem Holzboden, Kaminofen und Kaminumrandung aus Beton in Sonstige
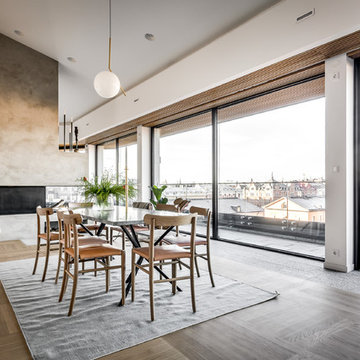
henrik nero
henrik nero
Offenes Skandinavisches Esszimmer mit weißer Wandfarbe, hellem Holzboden, Tunnelkamin, Kaminumrandung aus Beton und grauem Boden in Stockholm
Offenes Skandinavisches Esszimmer mit weißer Wandfarbe, hellem Holzboden, Tunnelkamin, Kaminumrandung aus Beton und grauem Boden in Stockholm

ゆったりとしたダイニングテーブルに吊り型の照明で明かりのメリハリをつける
Offenes, Mittelgroßes Modernes Esszimmer mit weißer Wandfarbe, gebeiztem Holzboden, Kaminofen, Kaminumrandung aus Beton, braunem Boden, freigelegten Dachbalken und Holzdielenwänden in Sonstige
Offenes, Mittelgroßes Modernes Esszimmer mit weißer Wandfarbe, gebeiztem Holzboden, Kaminofen, Kaminumrandung aus Beton, braunem Boden, freigelegten Dachbalken und Holzdielenwänden in Sonstige
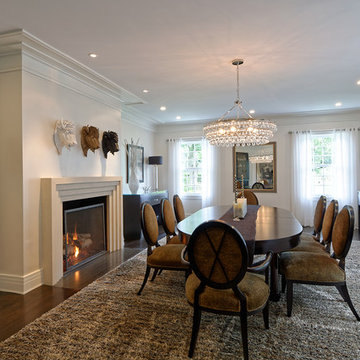
Jim Fuhrmann Photography | Complete remodel and expansion of an existing Greenwich estate to provide for a lifestyle of comforts, security and the latest amenities of a lower Fairfield County estate.
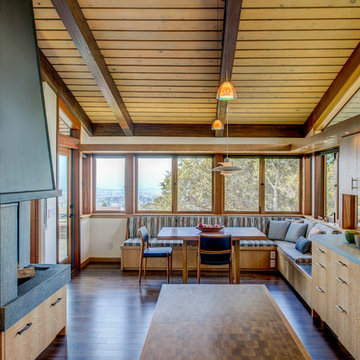
Treve Johnson
Mittelgroße Retro Wohnküche mit brauner Wandfarbe, dunklem Holzboden, Kaminumrandung aus Beton und braunem Boden in San Francisco
Mittelgroße Retro Wohnküche mit brauner Wandfarbe, dunklem Holzboden, Kaminumrandung aus Beton und braunem Boden in San Francisco
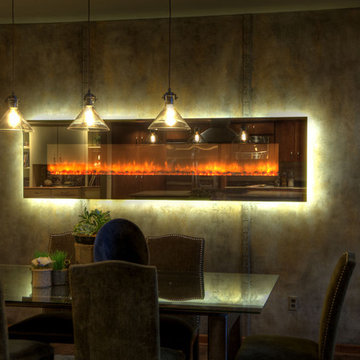
View of electric fireplace in dining room - The electric fireplace in the dining room is also highlighted by LED lighting.
Photo courtesy of Fred Lassmann
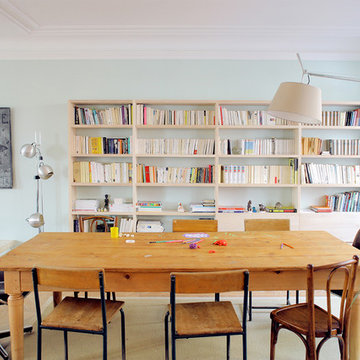
Une grande bibliothèque en frêne massif avec des espaces de rangements fermés a été dessiné pour le salon.
Großes Modernes Esszimmer mit blauer Wandfarbe, hellem Holzboden, Kamin, Kaminumrandung aus Beton und beigem Boden in Paris
Großes Modernes Esszimmer mit blauer Wandfarbe, hellem Holzboden, Kamin, Kaminumrandung aus Beton und beigem Boden in Paris
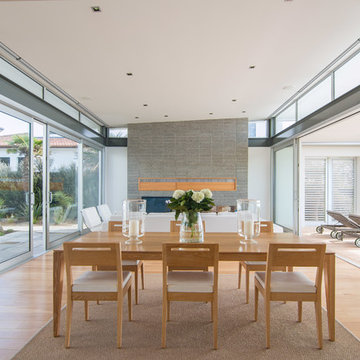
Quinn O'Connell Photo + Video
Große Moderne Wohnküche mit weißer Wandfarbe, braunem Holzboden, Kamin und Kaminumrandung aus Beton in Auckland
Große Moderne Wohnküche mit weißer Wandfarbe, braunem Holzboden, Kamin und Kaminumrandung aus Beton in Auckland
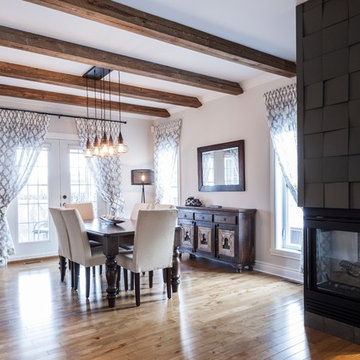
Cedric Leclere , photographe
Mittelgroßes Uriges Esszimmer mit weißer Wandfarbe, braunem Holzboden, Tunnelkamin und Kaminumrandung aus Beton in Montreal
Mittelgroßes Uriges Esszimmer mit weißer Wandfarbe, braunem Holzboden, Tunnelkamin und Kaminumrandung aus Beton in Montreal
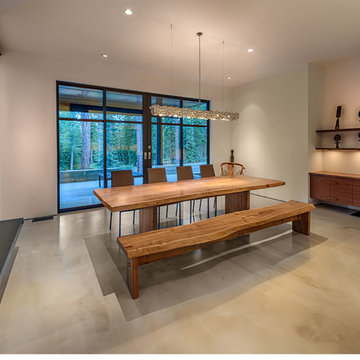
This 4 bedroom (2 en suite), 4.5 bath home features vertical board–formed concrete expressed both outside and inside, complemented by exposed structural steel, Western Red Cedar siding, gray stucco, and hot rolled steel soffits. An outdoor patio features a covered dining area and fire pit. Hydronically heated with a supplemental forced air system; a see-through fireplace between dining and great room; Henrybuilt cabinetry throughout; and, a beautiful staircase by MILK Design (Chicago). The owner contributed to many interior design details, including tile selection and layout.
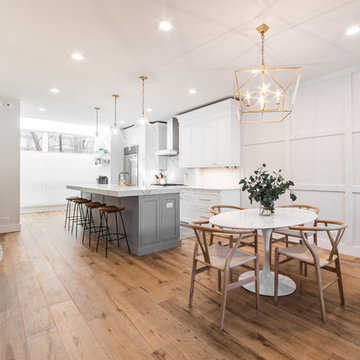
Ryan Ocasio Photography
Großes, Offenes Klassisches Esszimmer mit weißer Wandfarbe, braunem Holzboden, Kamin, Kaminumrandung aus Beton und braunem Boden in Chicago
Großes, Offenes Klassisches Esszimmer mit weißer Wandfarbe, braunem Holzboden, Kamin, Kaminumrandung aus Beton und braunem Boden in Chicago
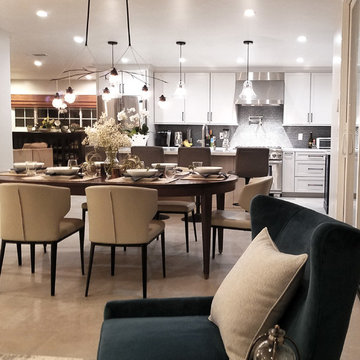
The dining room was moved to be centrally located on the first floor of the home. We decorated the spaces with warm neutrals accompanied with greens, blues and teals. Adding natural elements with amazing smells helps bring the room to another level by utilizing all of your senses.

Mittelgroße Wohnküche mit weißer Wandfarbe, braunem Holzboden, Gaskamin, Kaminumrandung aus Beton und gewölbter Decke in Sonstige
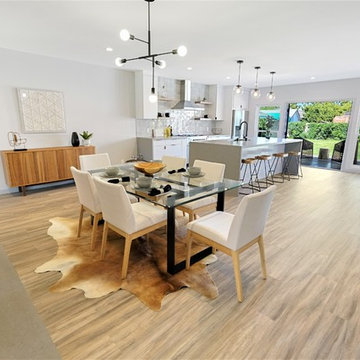
This image is of the dining area of the open concept kitchen/dining. As you can see the fireplace provides separation of the living room. The fireplace has a grey smooth stucco finish with a modern look and feel.
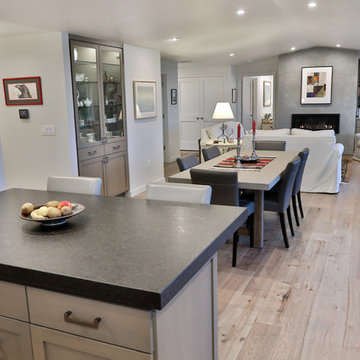
Offenes, Mittelgroßes Klassisches Esszimmer mit grauer Wandfarbe, hellem Holzboden, Kamin, Kaminumrandung aus Beton und braunem Boden in Seattle
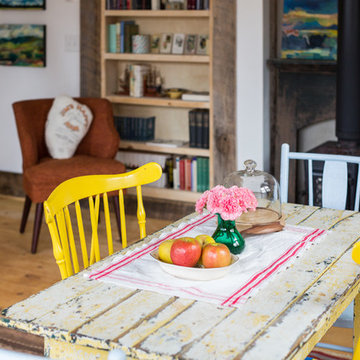
Swartz Photography
Offenes, Kleines Landhausstil Esszimmer mit weißer Wandfarbe, hellem Holzboden, Kaminofen und Kaminumrandung aus Beton in Sonstige
Offenes, Kleines Landhausstil Esszimmer mit weißer Wandfarbe, hellem Holzboden, Kaminofen und Kaminumrandung aus Beton in Sonstige
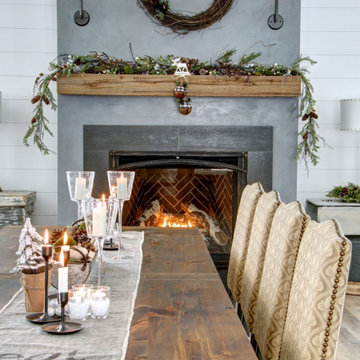
designer Lyne Brunet
Große Landhausstil Wohnküche mit weißer Wandfarbe, Kamin und Kaminumrandung aus Beton in Sonstige
Große Landhausstil Wohnküche mit weißer Wandfarbe, Kamin und Kaminumrandung aus Beton in Sonstige

Original Tudor Revival with Art Deco undertones has been given new life with the client's love for French Provincial, the stunning French Oak double herringbone parquetry floor and the open plan kitchen.
This fireplace is one of three in this home and originally had a collection of built-ins above it which were removed to simplify the space as a walk-way through to the new open-plan kitchen/living area.
the original fireplace surround was kept with most of the brick now painted a crisp white and new black marble hearth still waiting to arrive.
I imagine many family meals had in this now open and light space with easy access to the Kitchen and Butlers Pantry and overlooking the Alfresco and Pool-house.
Esszimmer mit Kaminumrandung aus Beton Ideen und Design
6
