Esszimmer mit Kaminumrandung aus Stein Ideen und Design
Suche verfeinern:
Budget
Sortieren nach:Heute beliebt
1 – 20 von 166 Fotos
1 von 3
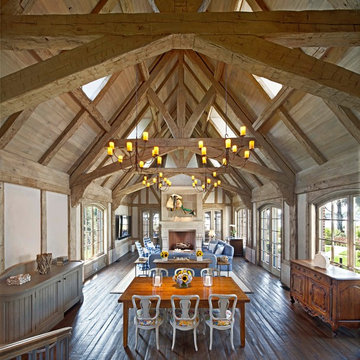
Hand-hewn timber “bents” or trusses iconic in provincial French barns establish the great room in concert with purlins, common rafters, dormers, oak ceilings, and stucco-infill walls of the post-and-beam architecture. Ample space for seating or dining is surrounded by French doors and casement windows enjoying wide views of the landscape. Woodruff Brown Photography

Modern light-filled home is designed with a relaxed elegance that revolves around family comfort with a stylish flair. Unique sculptural and art elements inspired by nature echo the family's love for the outdoors, while the select vintage pieces and ethnic prints bring visual warmth and personality to the home
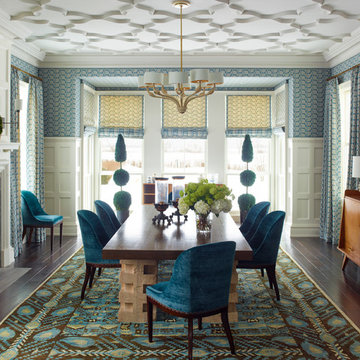
Eric Piasecki and Josh Gibson
Offenes, Großes Klassisches Esszimmer mit blauer Wandfarbe, dunklem Holzboden, Kamin und Kaminumrandung aus Stein in New York
Offenes, Großes Klassisches Esszimmer mit blauer Wandfarbe, dunklem Holzboden, Kamin und Kaminumrandung aus Stein in New York
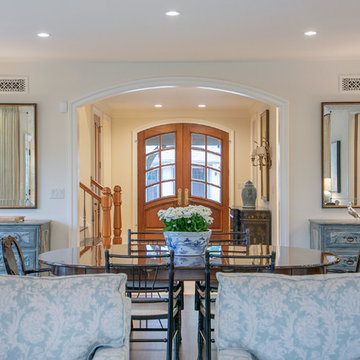
LOWELL CUSTOM HOMES, Lake Geneva, WI., -LOWELL CUSTOM HOMES, Lake Geneva, WI., - We say “oui” to French Country style in a home reminiscent of a French Country Chateau. The flawless home renovation begins with a beautiful yet tired exterior refreshed from top to bottom starting with a new roof by DaVince Roofscapes. The interior maintains its light airy feel with highly crafted details and a lovely kitchen designed with Plato Woodwork, Inc. cabinetry designed by Geneva Cabinet Company.
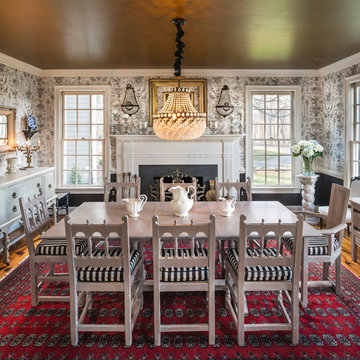
Geschlossenes, Großes Klassisches Esszimmer mit weißer Wandfarbe, Kaminumrandung aus Stein, braunem Holzboden und braunem Boden in Washington, D.C.
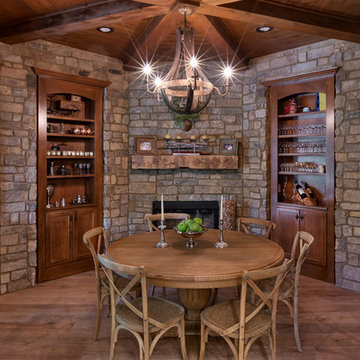
A rustic dining room with exposed stone walls and fireplace. The dark wood exposed wood beam ceiling paired with the built in display cabinets lead to another wood-centric wine room.
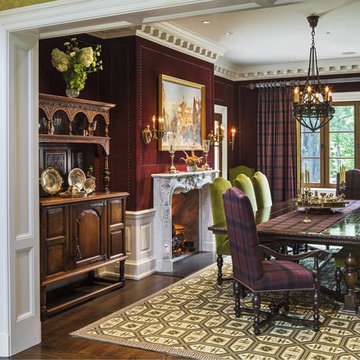
Geschlossenes, Mittelgroßes Klassisches Esszimmer mit roter Wandfarbe, dunklem Holzboden, Kamin, Kaminumrandung aus Stein und braunem Boden in New York
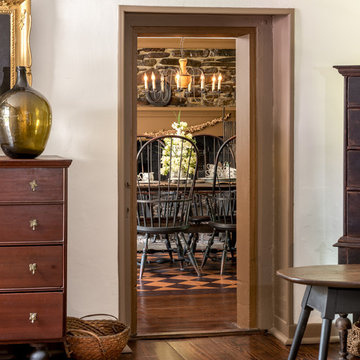
Photography by Angle Eye Photography
Geschlossenes, Mittelgroßes Klassisches Esszimmer mit weißer Wandfarbe, dunklem Holzboden, Kamin und Kaminumrandung aus Stein in Philadelphia
Geschlossenes, Mittelgroßes Klassisches Esszimmer mit weißer Wandfarbe, dunklem Holzboden, Kamin und Kaminumrandung aus Stein in Philadelphia
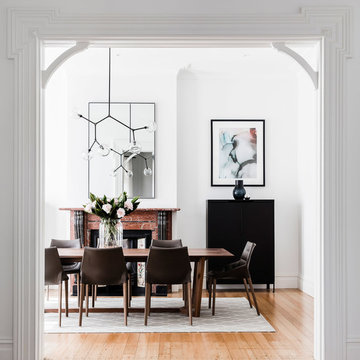
Maree Homer Photography
Geschlossenes Modernes Esszimmer mit weißer Wandfarbe, hellem Holzboden, Kamin und Kaminumrandung aus Stein in Sydney
Geschlossenes Modernes Esszimmer mit weißer Wandfarbe, hellem Holzboden, Kamin und Kaminumrandung aus Stein in Sydney
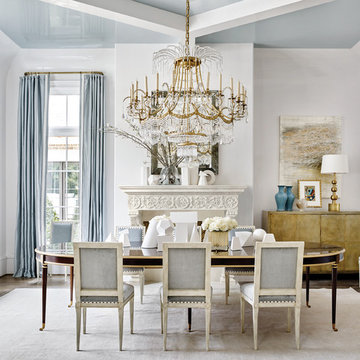
The Valentine: This magnificent fireplace of Neo-Renaissance style features a very elaborate decoration
carved in low relief. The entablature features an allegorical scene of antique aspiration.
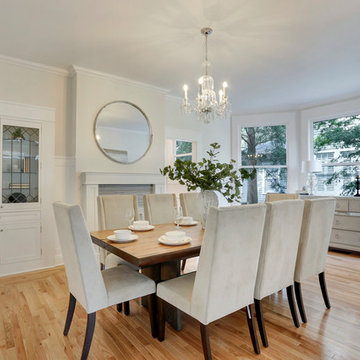
Formal Dining Room with new custom built in cabinetry that incorporated the original leaded glass inserts. New Hardwood flooring replicating the perimeter inlay design of the original. The Fireplace was stripped and redressed with new custom mantle, marble surround and hearth.

The aim for this West facing kitchen was to have a warm welcoming feel, combined with a fresh, easy to maintain and clean aesthetic.
This level is relatively dark in the mornings and the multitude of small rooms didn't work for it. Collaborating with the conservation officers, we created an open plan layout, which still hinted at the former separation of spaces through the use of ceiling level change and cornicing.
We used a mix of vintage and antique items and designed a kitchen with a mid-century feel but cutting-edge components to create a comfortable and practical space.
Extremely comfortable vintage dining chairs were sourced for a song and recovered in a sturdy peachy pink mohair velvet
The bar stools were sourced all the way from the USA via a European dealer, and also provide very comfortable seating for those perching at the imposing kitchen island.
Mirror splashbacks line the joinery back wall to reflect the light coming from the window and doors and bring more green inside the room.
Photo by Matthias Peters
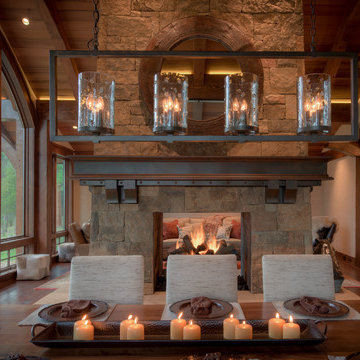
Damon Searles - photographer
Urige Wohnküche mit beiger Wandfarbe, dunklem Holzboden, Tunnelkamin und Kaminumrandung aus Stein in Denver
Urige Wohnküche mit beiger Wandfarbe, dunklem Holzboden, Tunnelkamin und Kaminumrandung aus Stein in Denver
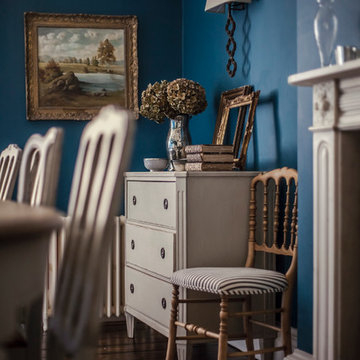
alexis hamilton
Geschlossenes, Großes Klassisches Esszimmer mit blauer Wandfarbe, dunklem Holzboden, Kamin und Kaminumrandung aus Stein in Hampshire
Geschlossenes, Großes Klassisches Esszimmer mit blauer Wandfarbe, dunklem Holzboden, Kamin und Kaminumrandung aus Stein in Hampshire
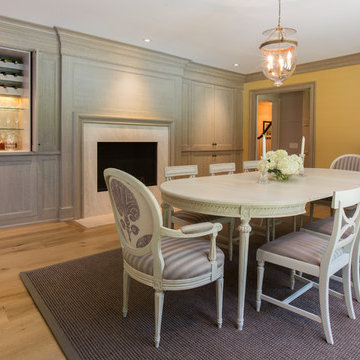
Formal dining room with a fireplace, bar and china cabinet.
Mittelgroße Klassische Wohnküche mit gelber Wandfarbe, hellem Holzboden, Kamin und Kaminumrandung aus Stein in Sonstige
Mittelgroße Klassische Wohnküche mit gelber Wandfarbe, hellem Holzboden, Kamin und Kaminumrandung aus Stein in Sonstige
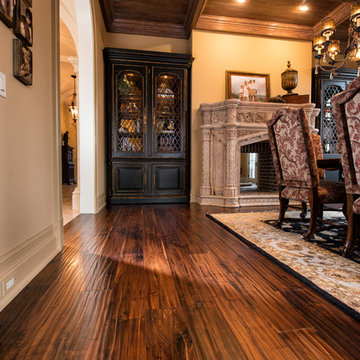
Walnut old growth flooring – with its incomparable, purple-tinged chocolate hues – will help you create an exceptional space of unparalleled style and refinement. This walnut wood flooring is manufactured without steaming to preserve light sapwood accents and create a natural, one-of-a-kind sheen, walnut’s strength and beauty will last a lifetime and beyond.
Distinctives of Old Growth Walnut
This walnut wide plank flooring is cut from dead or fallen virgin wood timbers that are centuries old, walnut features a rich blend of coffee-colored browns with occasional touches of caramel from its light sapwood. It offers an extraordinarily tight grain pattern, sound knots and natural checking.
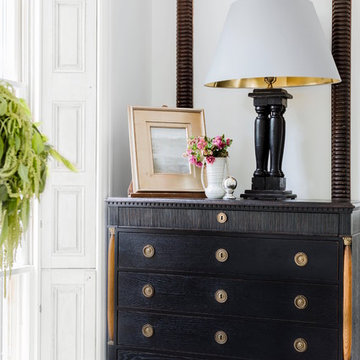
Governor's House Dining Room by Lisa Tharp. 2019 Bulfinch Award - Interior Design. Photo by Michael J. Lee
Geschlossenes Klassisches Esszimmer mit weißer Wandfarbe, hellem Holzboden, Kamin, Kaminumrandung aus Stein und grauem Boden
Geschlossenes Klassisches Esszimmer mit weißer Wandfarbe, hellem Holzboden, Kamin, Kaminumrandung aus Stein und grauem Boden
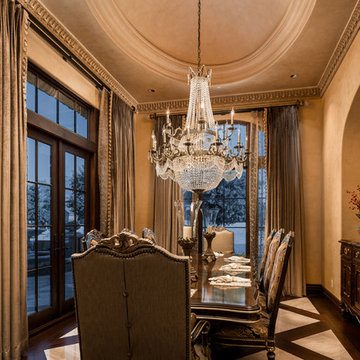
We love this formal dining room's coffered ceiling, custom chandelier, and the double entry doors.
Geschlossenes, Geräumiges Rustikales Esszimmer mit beiger Wandfarbe, dunklem Holzboden, Kamin, Kaminumrandung aus Stein, buntem Boden und Kassettendecke in Phoenix
Geschlossenes, Geräumiges Rustikales Esszimmer mit beiger Wandfarbe, dunklem Holzboden, Kamin, Kaminumrandung aus Stein, buntem Boden und Kassettendecke in Phoenix
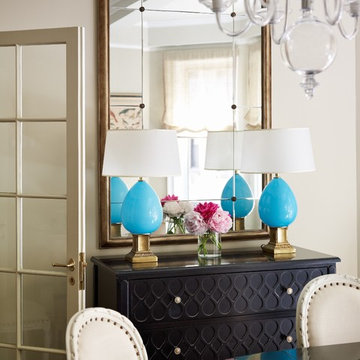
Dining room in a pre-war apartment.
Photo credit: Lucas Allen
Große Stilmix Wohnküche mit beiger Wandfarbe, dunklem Holzboden, Kamin und Kaminumrandung aus Stein in New York
Große Stilmix Wohnküche mit beiger Wandfarbe, dunklem Holzboden, Kamin und Kaminumrandung aus Stein in New York
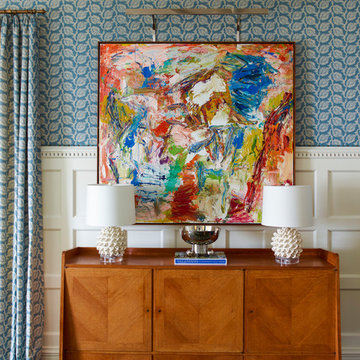
Eric Piasecki and Josh Gibson
Offenes, Großes Klassisches Esszimmer mit blauer Wandfarbe, dunklem Holzboden, Kamin und Kaminumrandung aus Stein in New York
Offenes, Großes Klassisches Esszimmer mit blauer Wandfarbe, dunklem Holzboden, Kamin und Kaminumrandung aus Stein in New York
Esszimmer mit Kaminumrandung aus Stein Ideen und Design
1