Esszimmer mit Kaminumrandung aus Backstein Ideen und Design
Suche verfeinern:
Budget
Sortieren nach:Heute beliebt
61 – 80 von 2.996 Fotos
1 von 2
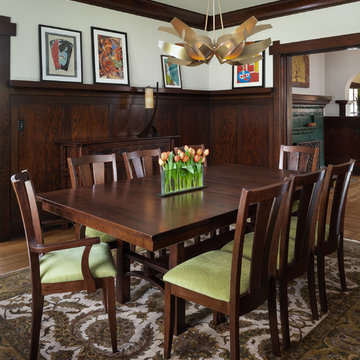
Our dining room table, chairs, bench seat and side board were custom made for us from Home and Timber in Michigan. With a lovely, rich, cherry finish, and a Japanese flair, we married it with the Corona chandelier from Hubbardton Forge. The room is also illuminated with the Stasis Lamp by Hubbardton, and we figured enough seating for Thanksgiving dinner! The room is rich in color and fabrics, and inviting us to sit down for meals to come! Craftsman Four Square, Seattle, WA, Belltown Design, Photography by Julie Mannell.
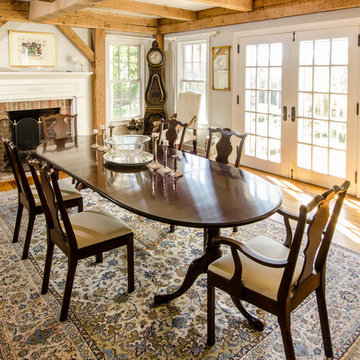
Paul Rogers
Mittelgroße Country Wohnküche mit beiger Wandfarbe, braunem Holzboden, Kamin und Kaminumrandung aus Backstein in Burlington
Mittelgroße Country Wohnküche mit beiger Wandfarbe, braunem Holzboden, Kamin und Kaminumrandung aus Backstein in Burlington
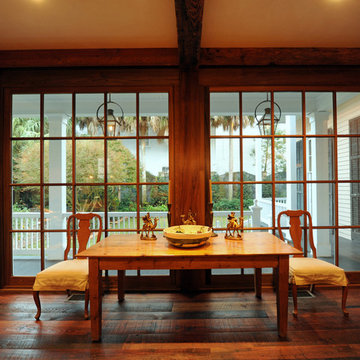
Mittelgroßes, Offenes Uriges Esszimmer mit dunklem Holzboden, weißer Wandfarbe, Kamin und Kaminumrandung aus Backstein in New Orleans
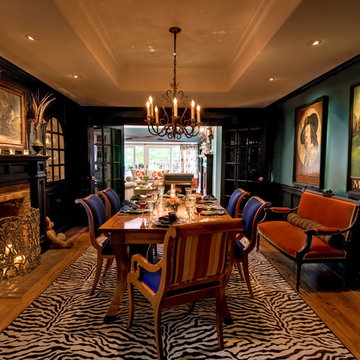
Geschlossenes, Mittelgroßes Klassisches Esszimmer mit dunklem Holzboden, Kamin, Kaminumrandung aus Backstein und grüner Wandfarbe in San Francisco
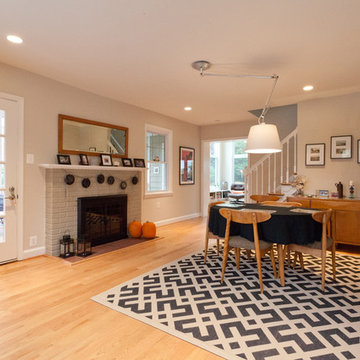
www.sagatovhomes.com
Modernes Esszimmer mit Kaminumrandung aus Backstein in Washington, D.C.
Modernes Esszimmer mit Kaminumrandung aus Backstein in Washington, D.C.
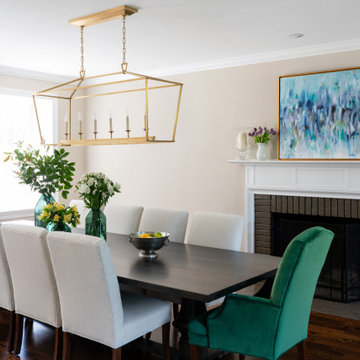
This dining room is off of the foyer, and off center because the space is a pass through to the family room addition.
Geschlossenes, Großes Klassisches Esszimmer mit beiger Wandfarbe, braunem Holzboden, Kamin, Kaminumrandung aus Backstein und braunem Boden in Philadelphia
Geschlossenes, Großes Klassisches Esszimmer mit beiger Wandfarbe, braunem Holzboden, Kamin, Kaminumrandung aus Backstein und braunem Boden in Philadelphia

The Breakfast Room leading onto the kitchen through pockets doors using reclaimed Victorian pine doors. A dining area on one side and a seating area around the wood burner create a very cosy atmosphere.
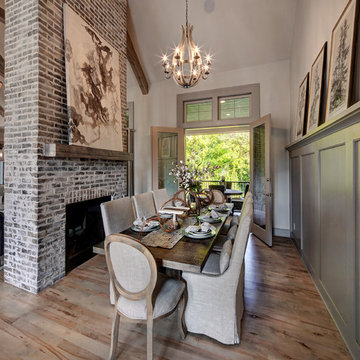
Landhausstil Esszimmer mit beiger Wandfarbe, hellem Holzboden, Kamin, Kaminumrandung aus Backstein und beigem Boden in Kansas City

Erhard Pfeiffer
Offenes, Geräumiges Country Esszimmer mit weißer Wandfarbe, braunem Holzboden, Kamin und Kaminumrandung aus Backstein in San Francisco
Offenes, Geräumiges Country Esszimmer mit weißer Wandfarbe, braunem Holzboden, Kamin und Kaminumrandung aus Backstein in San Francisco
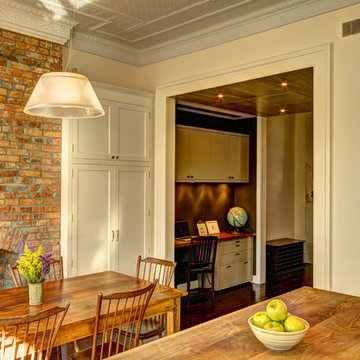
Dining room and office niche.
Photography by Marco Valencia.
Klassisches Esszimmer mit beiger Wandfarbe und Kaminumrandung aus Backstein in New York
Klassisches Esszimmer mit beiger Wandfarbe und Kaminumrandung aus Backstein in New York
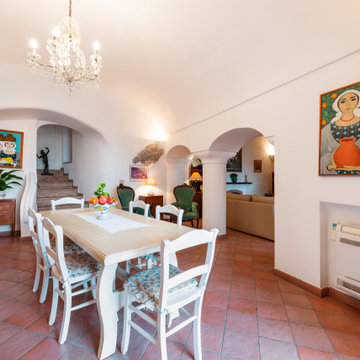
Sala da pranzo | Dining room
Offenes, Mittelgroßes Mediterranes Esszimmer mit weißer Wandfarbe, Terrakottaboden, Kamin, Kaminumrandung aus Backstein, braunem Boden und gewölbter Decke in Neapel
Offenes, Mittelgroßes Mediterranes Esszimmer mit weißer Wandfarbe, Terrakottaboden, Kamin, Kaminumrandung aus Backstein, braunem Boden und gewölbter Decke in Neapel

Interior Design, Custom Furniture Design & Art Curation by Chango & Co.
Construction by G. B. Construction and Development, Inc.
Photography by Jonathan Pilkington

Our Brookmans Park project was a single storey rear extension. The clients wanted to open up the back of the house to create an open plan living space. As it was such a large space we wanted to create something special which felt open but inviting at the same time. We created several zones and added pops of colour in the furniture and accessories. We created a Shoreditch vibe to the space with Crittall doors and a huge central fireplace placed in exposed London brick chimney. We then followed the exposed brick into the glass box zone. We loved the result of this project!
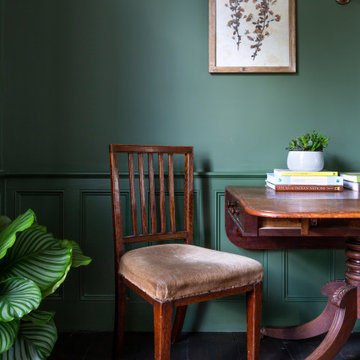
The Breakfast Room leading onto the kitchen through pockets doors using reclaimed Victorian pine doors. A dining area on one side and a seating area around the wood burner create a very cosy atmosphere.
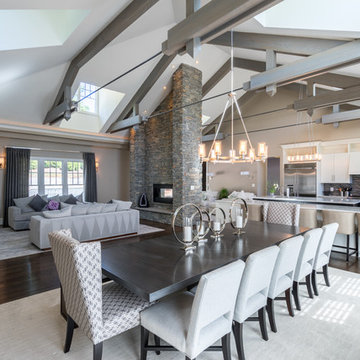
Nomoi Design LLC
Offenes, Großes Klassisches Esszimmer mit beiger Wandfarbe, dunklem Holzboden, Tunnelkamin und Kaminumrandung aus Backstein in Washington, D.C.
Offenes, Großes Klassisches Esszimmer mit beiger Wandfarbe, dunklem Holzboden, Tunnelkamin und Kaminumrandung aus Backstein in Washington, D.C.
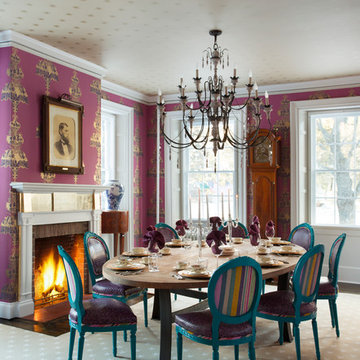
Modernes Esszimmer mit Kamin, Kaminumrandung aus Backstein und rosa Wandfarbe in Boston

Below Buchanan is a basement renovation that feels as light and welcoming as one of our outdoor living spaces. The project is full of unique details, custom woodworking, built-in storage, and gorgeous fixtures. Custom carpentry is everywhere, from the built-in storage cabinets and molding to the private booth, the bar cabinetry, and the fireplace lounge.
Creating this bright, airy atmosphere was no small challenge, considering the lack of natural light and spatial restrictions. A color pallet of white opened up the space with wood, leather, and brass accents bringing warmth and balance. The finished basement features three primary spaces: the bar and lounge, a home gym, and a bathroom, as well as additional storage space. As seen in the before image, a double row of support pillars runs through the center of the space dictating the long, narrow design of the bar and lounge. Building a custom dining area with booth seating was a clever way to save space. The booth is built into the dividing wall, nestled between the support beams. The same is true for the built-in storage cabinet. It utilizes a space between the support pillars that would otherwise have been wasted.
The small details are as significant as the larger ones in this design. The built-in storage and bar cabinetry are all finished with brass handle pulls, to match the light fixtures, faucets, and bar shelving. White marble counters for the bar, bathroom, and dining table bring a hint of Hollywood glamour. White brick appears in the fireplace and back bar. To keep the space feeling as lofty as possible, the exposed ceilings are painted black with segments of drop ceilings accented by a wide wood molding, a nod to the appearance of exposed beams. Every detail is thoughtfully chosen right down from the cable railing on the staircase to the wood paneling behind the booth, and wrapping the bar.
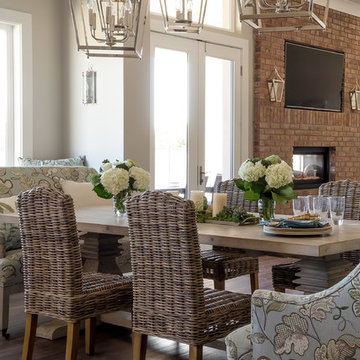
The dining area has a clear view to the living room and the two sided brick clad fireplace. The windowseat provides storage for children's art supplies and story books. n Multiple lantern pendants add whimsy.
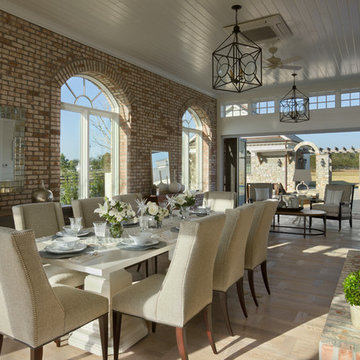
Zoltan Construction, Roger Wade Photography
Geräumige Klassische Wohnküche mit bunten Wänden, dunklem Holzboden und Kaminumrandung aus Backstein in Orlando
Geräumige Klassische Wohnküche mit bunten Wänden, dunklem Holzboden und Kaminumrandung aus Backstein in Orlando
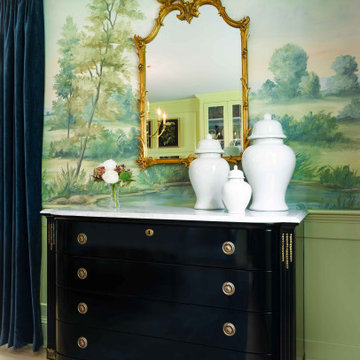
High glossed marble chest of drawers
Klassisches Esszimmer mit grüner Wandfarbe, hellem Holzboden, Kamin, Kaminumrandung aus Backstein und Tapetenwänden in Boston
Klassisches Esszimmer mit grüner Wandfarbe, hellem Holzboden, Kamin, Kaminumrandung aus Backstein und Tapetenwänden in Boston
Esszimmer mit Kaminumrandung aus Backstein Ideen und Design
4