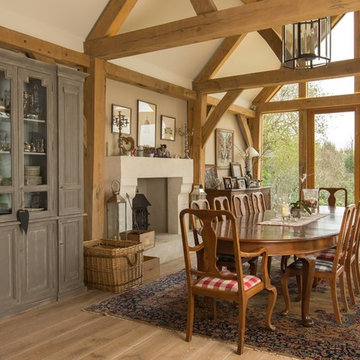Esszimmer mit Kaminumrandung aus Beton Ideen und Design
Suche verfeinern:
Budget
Sortieren nach:Heute beliebt
161 – 180 von 1.048 Fotos
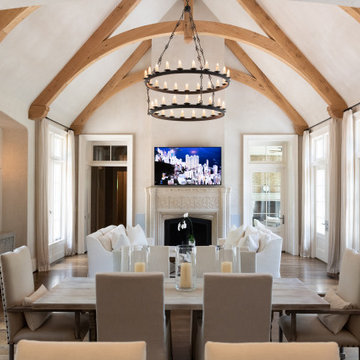
Großes Modernes Esszimmer mit beiger Wandfarbe, dunklem Holzboden, Kamin, Kaminumrandung aus Beton, braunem Boden und freigelegten Dachbalken in Atlanta
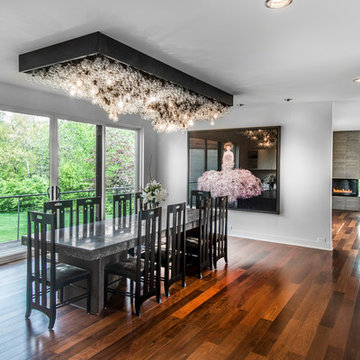
Alan Jackson- Jackson Studios
Geschlossenes, Mittelgroßes Modernes Esszimmer mit weißer Wandfarbe, dunklem Holzboden, braunem Boden, Tunnelkamin und Kaminumrandung aus Beton in Sonstige
Geschlossenes, Mittelgroßes Modernes Esszimmer mit weißer Wandfarbe, dunklem Holzboden, braunem Boden, Tunnelkamin und Kaminumrandung aus Beton in Sonstige
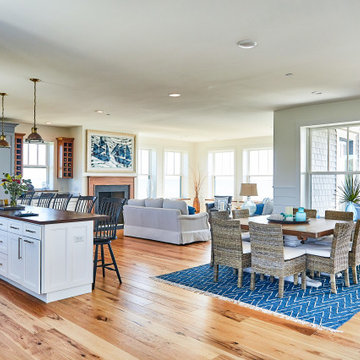
Offenes, Mittelgroßes Maritimes Esszimmer mit beiger Wandfarbe, hellem Holzboden, Kamin, Kaminumrandung aus Beton und braunem Boden in Sonstige

Wolf House is a contemporary home designed for flexible, easy living for a young family of 5. The spaces have multi use and the large home has a connection through its void space allowing all family members to be in touch with each other. The home boasts excellent energy efficiency and a clear view of the sky from every single room in the house.
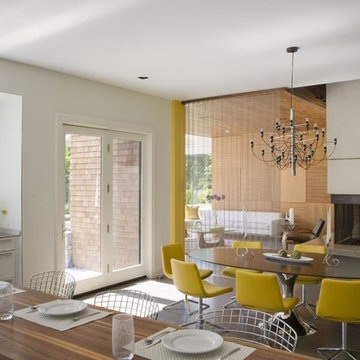
Carol Kurth Architecture, PC and Marie Aiello Design Sutdio, Peter Krupenye Photography
Große Moderne Wohnküche mit Betonboden, weißer Wandfarbe, Tunnelkamin und Kaminumrandung aus Beton in New York
Große Moderne Wohnküche mit Betonboden, weißer Wandfarbe, Tunnelkamin und Kaminumrandung aus Beton in New York
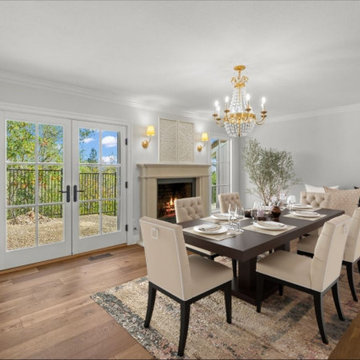
Working within the existing footprint, we devised a plan to take down the wall and boxy staircase separating the kitchen from the living room and entry, maximizing, and drastically forming the open concept living space the client longed for. By removing a third unused patio door and adding a wall adjacent to the dining room, we gained a new kitchen layout, allowing for an oversized centered island, and an additional 14 feet of storage and counterspace, all visible from the front door. The grand vaulted ceilings and arched entry ways add definition and character to this large, airy space. Board and batten trim work, classic iron stair railing and Pastoral wood herringbone floors, prove that when walking into this French country designed home, you’ll immediately feel like you’re somewhere deep in the heart of Provence.
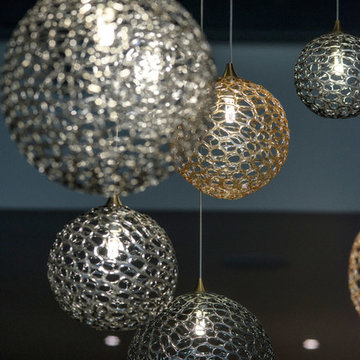
Andrea Cipriani Mecchi
Mittelgroße Industrial Wohnküche mit weißer Wandfarbe, braunem Holzboden, Kaminumrandung aus Beton und braunem Boden in Philadelphia
Mittelgroße Industrial Wohnküche mit weißer Wandfarbe, braunem Holzboden, Kaminumrandung aus Beton und braunem Boden in Philadelphia
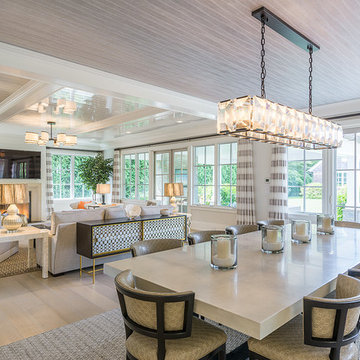
Offenes, Großes Klassisches Esszimmer mit weißer Wandfarbe, hellem Holzboden, Kamin, Kaminumrandung aus Beton und beigem Boden in New York
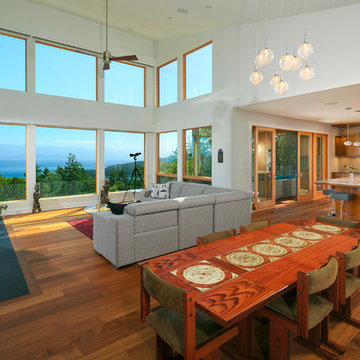
Offenes, Mittelgroßes Modernes Esszimmer mit weißer Wandfarbe, braunem Holzboden, Kamin und Kaminumrandung aus Beton in Vancouver
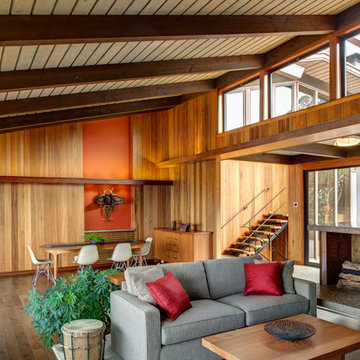
Treve Johnson
Offenes, Mittelgroßes Mid-Century Esszimmer mit brauner Wandfarbe, dunklem Holzboden, Kamin, Kaminumrandung aus Beton und braunem Boden in San Francisco
Offenes, Mittelgroßes Mid-Century Esszimmer mit brauner Wandfarbe, dunklem Holzboden, Kamin, Kaminumrandung aus Beton und braunem Boden in San Francisco
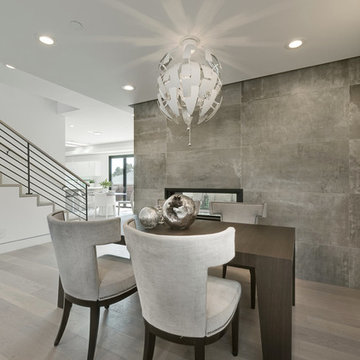
Offenes, Mittelgroßes Modernes Esszimmer mit braunem Holzboden, Kamin, beigem Boden, grauer Wandfarbe und Kaminumrandung aus Beton in San Francisco
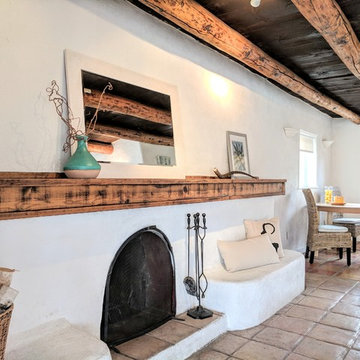
Barker Realty and Elisa Macomber
Mittelgroße Mediterrane Wohnküche mit weißer Wandfarbe, Terrakottaboden, Kamin, Kaminumrandung aus Beton und beigem Boden in Sonstige
Mittelgroße Mediterrane Wohnküche mit weißer Wandfarbe, Terrakottaboden, Kamin, Kaminumrandung aus Beton und beigem Boden in Sonstige
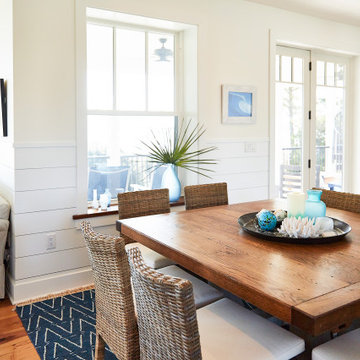
Offenes, Mittelgroßes Maritimes Esszimmer mit beiger Wandfarbe, hellem Holzboden, Kamin, Kaminumrandung aus Beton und braunem Boden in Sonstige
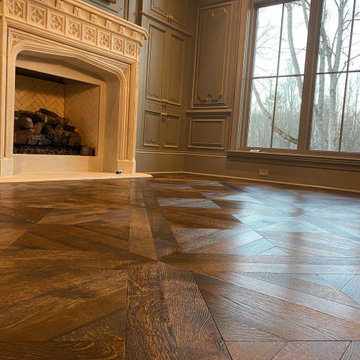
Handcut french parquet floors, installed, sanded wirebrushed and oiled with hardwax oil
Offenes, Mittelgroßes Klassisches Esszimmer mit metallicfarbenen Wänden, dunklem Holzboden, Kamin, Kaminumrandung aus Beton, eingelassener Decke und Wandpaneelen in Atlanta
Offenes, Mittelgroßes Klassisches Esszimmer mit metallicfarbenen Wänden, dunklem Holzboden, Kamin, Kaminumrandung aus Beton, eingelassener Decke und Wandpaneelen in Atlanta
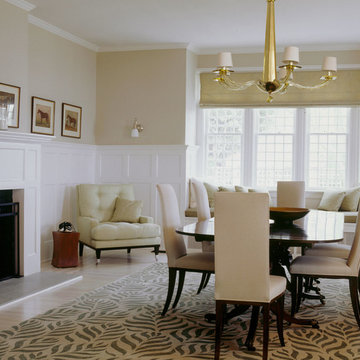
A tranquil color palette of neutrals, greens, and lavender was used to transform the estate into a glamorous and relaxing beachside home. The elegant arrangement of the colors, furniture, and pieces of art look natural and livable. The soft colors, fabrics, accessories, and art play all pull together to create this sophisticated home that also offers a lot of warmth and comfort.
Project completed by New York interior design firm Betty Wasserman Art & Interiors, which serves New York City, as well as across the tri-state area and in The Hamptons.
For more about Betty Wasserman, click here: https://www.bettywasserman.com/
To learn more about this project, click here: https://www.bettywasserman.com/spaces/hamptons-estate/
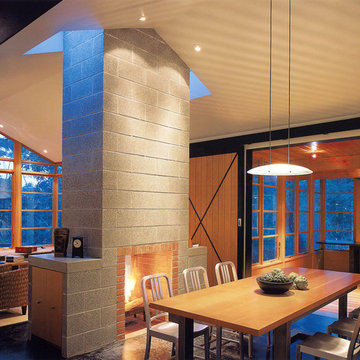
Buchter Retreat. Cabin on Orcas Island in Washington.
Uriges Esszimmer mit Kaminumrandung aus Beton in Seattle
Uriges Esszimmer mit Kaminumrandung aus Beton in Seattle
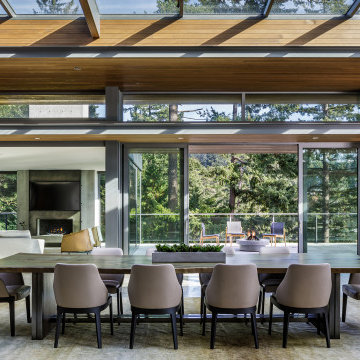
Offenes, Geräumiges Modernes Esszimmer mit Betonboden, Kamin, Kaminumrandung aus Beton und freigelegten Dachbalken in Vancouver
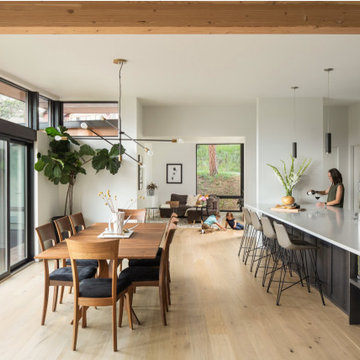
The interiors reflect the same curated intention as the exteriors: a limited number of materials and simple detailing. The fixed elements create a gentle and neutral canvas. The furniture, finish of the fixtures, the warmth of the lighting, and the artwork on the walls should serve as the color and life of the space.
The L-shape of the home, which follows the slope of the land, also lends itself to an efficient living arrangement for a family. The heart of the home, the kitchen, rests at the center of the house with the focus being a large, anchoring island.
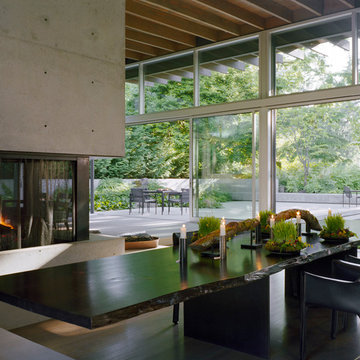
Photo by Paul Warchol
Modernes Esszimmer mit Kaminumrandung aus Beton in Seattle
Modernes Esszimmer mit Kaminumrandung aus Beton in Seattle
Esszimmer mit Kaminumrandung aus Beton Ideen und Design
9
