Esszimmer
Suche verfeinern:
Budget
Sortieren nach:Heute beliebt
1 – 20 von 165 Fotos

The main space is a single, expansive flow outward toward the sound. There is plenty of room for a dining table and seating area in addition to the kitchen. Photography: Andrew Pogue Photography.

Offenes, Geräumiges Rustikales Esszimmer mit braunem Holzboden, Hängekamin, Kaminumrandung aus Beton und Holzdecke in Devon

Beautiful coastal style full interior and exterior home remodel.
Mittelgroße Maritime Wohnküche mit weißer Wandfarbe, braunem Holzboden, Kamin, Kaminumrandung aus Beton, braunem Boden und gewölbter Decke in Orange County
Mittelgroße Maritime Wohnküche mit weißer Wandfarbe, braunem Holzboden, Kamin, Kaminumrandung aus Beton, braunem Boden und gewölbter Decke in Orange County
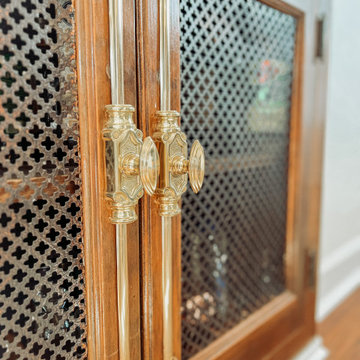
Mittelgroße Klassische Wohnküche mit weißer Wandfarbe, dunklem Holzboden, Kamin, Kaminumrandung aus Beton, braunem Boden und freigelegten Dachbalken in Indianapolis

Mittelgroße Wohnküche mit weißer Wandfarbe, braunem Holzboden, Gaskamin, Kaminumrandung aus Beton und gewölbter Decke in Sonstige

This breakfast room is an extension of the family room and kitchen open concept. We added exposed wood beams and all new furnishings.
Mittelgroße Klassische Frühstücksecke mit grauer Wandfarbe, dunklem Holzboden, Kamin, Kaminumrandung aus Beton, braunem Boden und freigelegten Dachbalken in Charlotte
Mittelgroße Klassische Frühstücksecke mit grauer Wandfarbe, dunklem Holzboden, Kamin, Kaminumrandung aus Beton, braunem Boden und freigelegten Dachbalken in Charlotte

Offenes, Großes Modernes Esszimmer mit weißer Wandfarbe, Betonboden, Tunnelkamin, Kaminumrandung aus Beton und gewölbter Decke in Melbourne
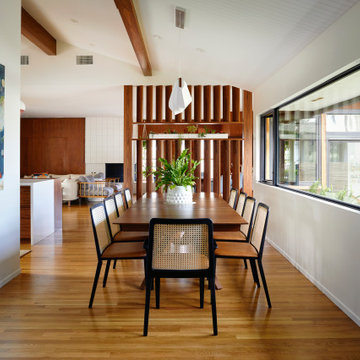
Offenes Mid-Century Esszimmer mit weißer Wandfarbe, hellem Holzboden, Eckkamin, Kaminumrandung aus Beton und freigelegten Dachbalken in San Diego

Offenes, Großes Modernes Esszimmer mit grauer Wandfarbe, hellem Holzboden, Kamin, Kaminumrandung aus Beton, braunem Boden, gewölbter Decke und Holzwänden in Sonstige

Relaxing and warm mid-tone browns that bring hygge to any space. Silvan Resilient Hardwood combines the highest-quality sustainable materials with an emphasis on durability and design. The result is a resilient floor, topped with an FSC® 100% Hardwood wear layer sourced from meticulously maintained European forests and backed by a waterproof guarantee, that looks stunning and installs with ease.

This beautiful, new construction home in Greenwich Connecticut was staged by BA Staging & Interiors to showcase all of its beautiful potential, so it will sell for the highest possible value. The staging was carefully curated to be sleek and modern, but at the same time warm and inviting to attract the right buyer. This staging included a lifestyle merchandizing approach with an obsessive attention to detail and the most forward design elements. Unique, large scale pieces, custom, contemporary artwork and luxurious added touches were used to transform this new construction into a dream home.

The interior of the home is immediately welcoming with the anterior of the home clad in full-height windows, beckoning you into the home with views and light. The open floor plan leads you into the family room, adjoined by the dining room and in-line kitchen. A balcony is immediately off the dining area, providing a quick escape to the outdoor refuge of Whitefish. Glo’s A5 double pane windows were used to create breathtaking views that are the crown jewels of the home’s design. Furthermore, the full height curtain wall windows and 12’ lift and slide doors provide views as well as thermal performance. The argon-filled glazing, multiple air seals, and larger thermal break make these aluminum windows durable and long-lasting.

大自然に囲まれた薪ストーブが似合うおしゃれな平屋。ダイニングテーブルは丸テーブルとし、家族で仲良く食事ができるようにしました。背面には大きな腰窓を連続で配置して、新城の美しい山々を眺められるようにしています。
Offenes, Großes Nordisches Esszimmer mit Kaminofen, Kaminumrandung aus Beton, weißer Wandfarbe, braunem Holzboden, braunem Boden, Holzdecke und Tapetenwänden in Sonstige
Offenes, Großes Nordisches Esszimmer mit Kaminofen, Kaminumrandung aus Beton, weißer Wandfarbe, braunem Holzboden, braunem Boden, Holzdecke und Tapetenwänden in Sonstige
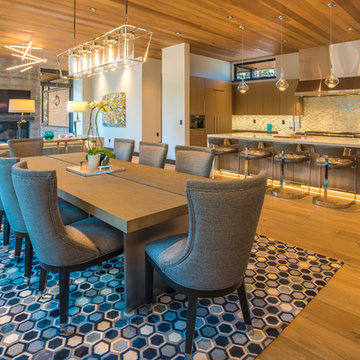
A contemporary dining room that seats 8 and designed to entertain with the open kitchen and great room. Under the table is a blue hexagon hair-on-hide area rug, comfortable upholstered chairs and a contemporary table design that has a thick oak top with metal legs and an inlaid metal running down the center.

Contemporary open plan dining room and kitchen with views of the garden and adjacent interior spaces.
Große Moderne Wohnküche mit weißer Wandfarbe, hellem Holzboden, Hängekamin, Kaminumrandung aus Beton, beigem Boden, eingelassener Decke und Wandpaneelen in London
Große Moderne Wohnküche mit weißer Wandfarbe, hellem Holzboden, Hängekamin, Kaminumrandung aus Beton, beigem Boden, eingelassener Decke und Wandpaneelen in London
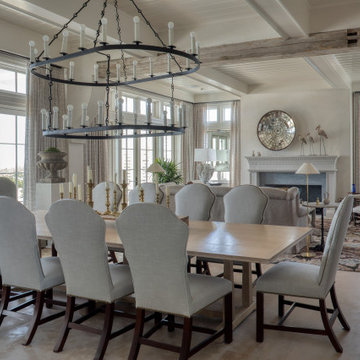
Geräumiges Maritimes Esszimmer mit weißer Wandfarbe, Betonboden, Kamin, Kaminumrandung aus Beton, beigem Boden und Kassettendecke in Sonstige

Imagine all the entertaining that can be hosted in this home.
Offenes, Großes Modernes Esszimmer mit weißer Wandfarbe, Vinylboden, Gaskamin, Kaminumrandung aus Beton, braunem Boden und gewölbter Decke in Salt Lake City
Offenes, Großes Modernes Esszimmer mit weißer Wandfarbe, Vinylboden, Gaskamin, Kaminumrandung aus Beton, braunem Boden und gewölbter Decke in Salt Lake City

Offenes, Großes Skandinavisches Esszimmer mit weißer Wandfarbe, Betonboden, Kaminofen, Kaminumrandung aus Beton, weißem Boden und Holzdecke in München

This stunning custom four sided glass fireplace with traditional logset boasts the largest flames on the market and safe-to-touch glass with our Patent-Pending dual pane glass cooling system.
Fireplace Manufacturer: Acucraft Fireplaces
Architect: Eigelberger
Contractor: Brikor Associates
Interior Furnishing: Chalissima
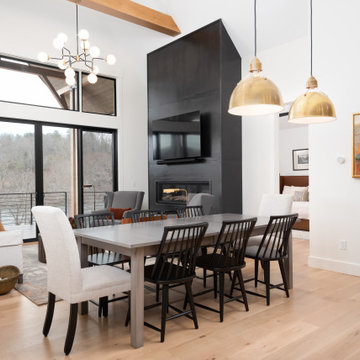
Mittelgroße Wohnküche mit weißer Wandfarbe, braunem Holzboden, Gaskamin, Kaminumrandung aus Beton und gewölbter Decke in Sonstige
1