Esszimmer mit Kaminumrandung aus Holz und Kaminumrandung aus Beton Ideen und Design
Suche verfeinern:
Budget
Sortieren nach:Heute beliebt
1 – 20 von 3.465 Fotos

Dining rooms don't have to be overly formal and stuffy. We especially love the custom credenza and the Sarus Mobile
©David Lauer Photography
Mittelgroße Urige Wohnküche mit weißer Wandfarbe, braunem Holzboden, Kamin und Kaminumrandung aus Beton in Denver
Mittelgroße Urige Wohnküche mit weißer Wandfarbe, braunem Holzboden, Kamin und Kaminumrandung aus Beton in Denver

Offenes, Mittelgroßes Industrial Esszimmer mit weißer Wandfarbe, hellem Holzboden, Kamin, Kaminumrandung aus Beton, braunem Boden, freigelegten Dachbalken und Ziegelwänden in Sydney
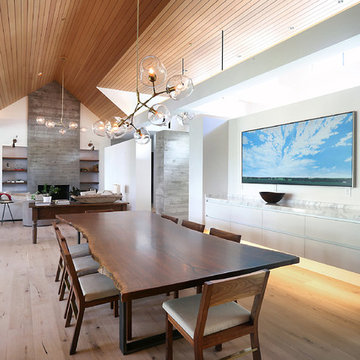
Offenes, Mittelgroßes Modernes Esszimmer mit weißer Wandfarbe, braunem Holzboden, braunem Boden, Kamin und Kaminumrandung aus Holz in Denver
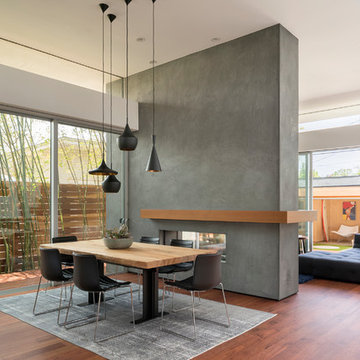
Eric Staudenmaier
Modernes Esszimmer mit weißer Wandfarbe, dunklem Holzboden, Tunnelkamin, Kaminumrandung aus Beton und braunem Boden in Los Angeles
Modernes Esszimmer mit weißer Wandfarbe, dunklem Holzboden, Tunnelkamin, Kaminumrandung aus Beton und braunem Boden in Los Angeles
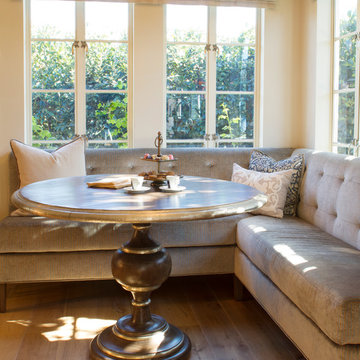
Photo Credit: Nicole Leone / Designed by: Aboutspace Studios
Mediterrane Wohnküche mit weißer Wandfarbe, hellem Holzboden, Kamin, braunem Boden und Kaminumrandung aus Holz in Los Angeles
Mediterrane Wohnküche mit weißer Wandfarbe, hellem Holzboden, Kamin, braunem Boden und Kaminumrandung aus Holz in Los Angeles

Offenes, Großes Klassisches Esszimmer mit weißer Wandfarbe, dunklem Holzboden, Kamin, Kaminumrandung aus Beton und weißem Boden in Dallas

Peter Vanderwarker
Mittelgroßes, Offenes Mid-Century Esszimmer mit weißer Wandfarbe, Tunnelkamin, hellem Holzboden, Kaminumrandung aus Beton und braunem Boden in Boston
Mittelgroßes, Offenes Mid-Century Esszimmer mit weißer Wandfarbe, Tunnelkamin, hellem Holzboden, Kaminumrandung aus Beton und braunem Boden in Boston

Offenes Uriges Esszimmer mit Kaminumrandung aus Beton und Tunnelkamin in Sacramento
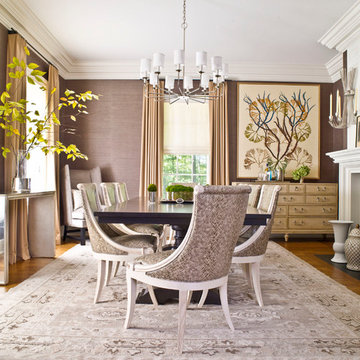
Chocolate brown grasscloth walled Dining Room with faux snakeskin dining chairs and dark walnut extension table. Polished nickel lighting and hardware throughout.
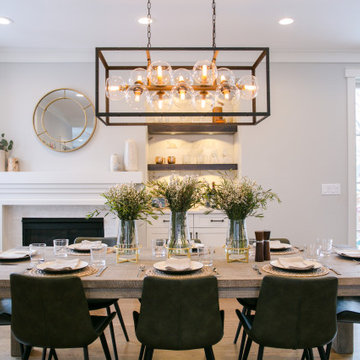
Our clients were also looking for a large dining room that was open to the rest of the home and perfect for big family gatherings. So, we removed what had been a small family room and eat-in dining area to create a spacious dining room with a fireplace and bar. We added custom cabinetry to the bar area with open shelving for displaying and designed a custom surround for their fireplace that ties in with the wood work we designed for their living room. We brought in the tones and materiality from the kitchen to unite the spaces and added a mixed metal light fixture to bring the space together
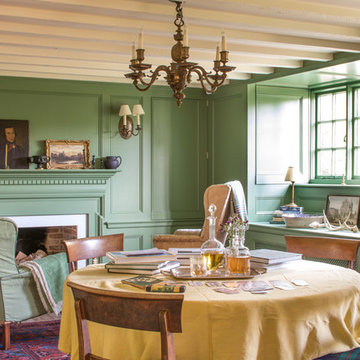
Alterations to an idyllic Cotswold Cottage in Gloucestershire. The works included complete internal refurbishment, together with an entirely new panelled Dining Room, a small oak framed bay window extension to the Kitchen and a new Boot Room / Utility extension.

Larger view from the dining space and the kitchen. Open floor concepts are not easy to decorate. All areas have to flow and connect.
Große Eklektische Wohnküche mit grauer Wandfarbe, dunklem Holzboden, Kamin, Kaminumrandung aus Beton und grauem Boden in Atlanta
Große Eklektische Wohnküche mit grauer Wandfarbe, dunklem Holzboden, Kamin, Kaminumrandung aus Beton und grauem Boden in Atlanta
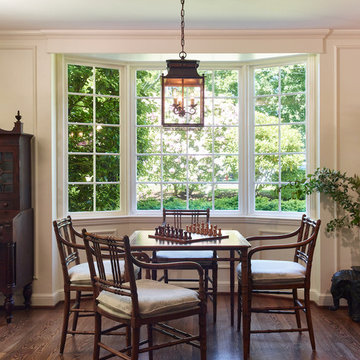
On one side of the Living Room, a bamboo games table with coordinating chairs and custom cushions provides an ideal space for family time.
Project by Portland interior design studio Jenni Leasia Interior Design. Also serving Lake Oswego, West Linn, Vancouver, Sherwood, Camas, Oregon City, Beaverton, and the whole of Greater Portland.
For more about Jenni Leasia Interior Design, click here: https://www.jennileasiadesign.com/
To learn more about this project, click here:
https://www.jennileasiadesign.com/crystal-springs
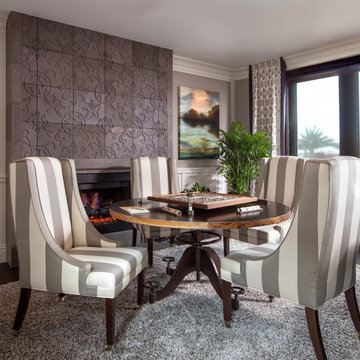
This is the perfect game room for a family, the concrete stamped stone fireplace offers personalized details and adds visual interest to this warm space.
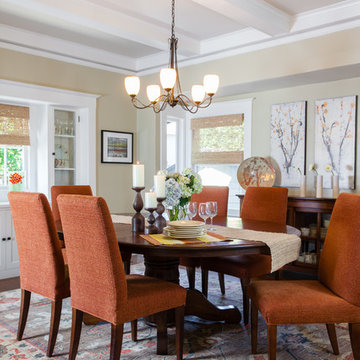
Peter Lyons
Mittelgroße Klassische Wohnküche ohne Kamin mit beiger Wandfarbe, dunklem Holzboden, Kaminumrandung aus Holz und braunem Boden in San Francisco
Mittelgroße Klassische Wohnküche ohne Kamin mit beiger Wandfarbe, dunklem Holzboden, Kaminumrandung aus Holz und braunem Boden in San Francisco
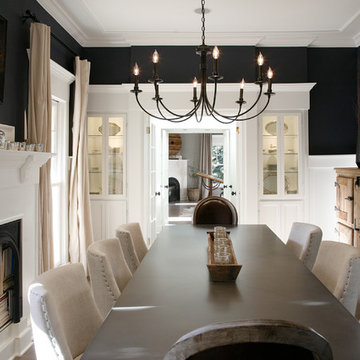
Barbara Brown Photography
Geschlossenes, Großes Klassisches Esszimmer mit Kamin, Kaminumrandung aus Holz und schwarzer Wandfarbe in Atlanta
Geschlossenes, Großes Klassisches Esszimmer mit Kamin, Kaminumrandung aus Holz und schwarzer Wandfarbe in Atlanta

This beautiful, new construction home in Greenwich Connecticut was staged by BA Staging & Interiors to showcase all of its beautiful potential, so it will sell for the highest possible value. The staging was carefully curated to be sleek and modern, but at the same time warm and inviting to attract the right buyer. This staging included a lifestyle merchandizing approach with an obsessive attention to detail and the most forward design elements. Unique, large scale pieces, custom, contemporary artwork and luxurious added touches were used to transform this new construction into a dream home.
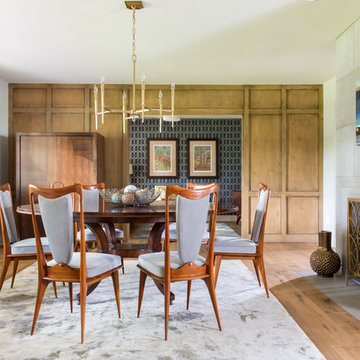
Photography: Michael Hunter
Geschlossenes, Großes Retro Esszimmer mit Kamin, grauer Wandfarbe, braunem Holzboden und Kaminumrandung aus Beton in Austin
Geschlossenes, Großes Retro Esszimmer mit Kamin, grauer Wandfarbe, braunem Holzboden und Kaminumrandung aus Beton in Austin
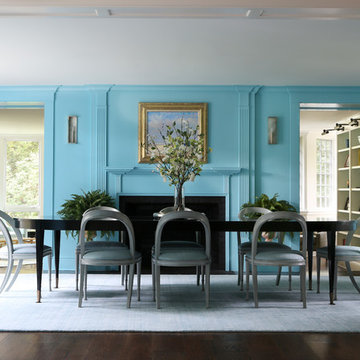
Geschlossenes, Großes Klassisches Esszimmer mit blauer Wandfarbe, dunklem Holzboden, Kamin, Kaminumrandung aus Holz und braunem Boden in New York

David Lauer Photography
Offenes, Großes Modernes Esszimmer mit beiger Wandfarbe, braunem Holzboden, Tunnelkamin und Kaminumrandung aus Holz in Denver
Offenes, Großes Modernes Esszimmer mit beiger Wandfarbe, braunem Holzboden, Tunnelkamin und Kaminumrandung aus Holz in Denver
Esszimmer mit Kaminumrandung aus Holz und Kaminumrandung aus Beton Ideen und Design
1