Esszimmer mit weißer Wandfarbe und Kaminumrandung aus Beton Ideen und Design
Suche verfeinern:
Budget
Sortieren nach:Heute beliebt
1 – 20 von 529 Fotos
1 von 3

Offenes, Großes Klassisches Esszimmer mit weißer Wandfarbe, dunklem Holzboden, Kamin, Kaminumrandung aus Beton und weißem Boden in Dallas

Open plan living. Indoor and Outdoor
Großes Modernes Esszimmer mit weißer Wandfarbe, Betonboden, Tunnelkamin, Kaminumrandung aus Beton und schwarzem Boden in Sonstige
Großes Modernes Esszimmer mit weißer Wandfarbe, Betonboden, Tunnelkamin, Kaminumrandung aus Beton und schwarzem Boden in Sonstige

Dining rooms don't have to be overly formal and stuffy. We especially love the custom credenza and the Sarus Mobile
©David Lauer Photography
Mittelgroße Urige Wohnküche mit weißer Wandfarbe, braunem Holzboden, Kamin und Kaminumrandung aus Beton in Denver
Mittelgroße Urige Wohnküche mit weißer Wandfarbe, braunem Holzboden, Kamin und Kaminumrandung aus Beton in Denver

Offenes, Großes Landhaus Esszimmer mit weißer Wandfarbe, dunklem Holzboden, braunem Boden, Kamin und Kaminumrandung aus Beton in Dallas

Offenes, Großes Modernes Esszimmer mit weißer Wandfarbe, hellem Holzboden, Tunnelkamin und Kaminumrandung aus Beton in San Francisco

Offenes, Mittelgroßes Landhausstil Esszimmer mit weißer Wandfarbe, braunem Holzboden, Kamin und Kaminumrandung aus Beton in Grand Rapids

Peter Vanderwarker
Mittelgroßes, Offenes Mid-Century Esszimmer mit weißer Wandfarbe, Tunnelkamin, hellem Holzboden, Kaminumrandung aus Beton und braunem Boden in Boston
Mittelgroßes, Offenes Mid-Century Esszimmer mit weißer Wandfarbe, Tunnelkamin, hellem Holzboden, Kaminumrandung aus Beton und braunem Boden in Boston

The kitchen and breakfast area are kept simple and modern, featuring glossy flat panel cabinets, modern appliances and finishes, as well as warm woods. The dining area was also given a modern feel, but we incorporated strong bursts of red-orange accents. The organic wooden table, modern dining chairs, and artisan lighting all come together to create an interesting and picturesque interior.
Project completed by New York interior design firm Betty Wasserman Art & Interiors, which serves New York City, as well as across the tri-state area and in The Hamptons.
For more about Betty Wasserman, click here: https://www.bettywasserman.com/
To learn more about this project, click here: https://www.bettywasserman.com/spaces/hamptons-estate/

Original Tudor Revival with Art Deco undertones has been given new life with the client's love for French Provincial, the stunning French Oak double herringbone parquetry floor and the open plan kitchen.
This fireplace is one of three in this home and originally had a collection of built-ins above it which were removed to simplify the space as a walk-way through to the new open-plan kitchen/living area.
the original fireplace surround was kept with most of the brick now painted a crisp white and new black marble hearth still waiting to arrive.
I imagine many family meals had in this now open and light space with easy access to the Kitchen and Butlers Pantry and overlooking the Alfresco and Pool-house.

Ce duplex de 100m² en région parisienne a fait l’objet d’une rénovation partielle par nos équipes ! L’objectif était de rendre l’appartement à la fois lumineux et convivial avec quelques touches de couleur pour donner du dynamisme.
Nous avons commencé par poncer le parquet avant de le repeindre, ainsi que les murs, en blanc franc pour réfléchir la lumière. Le vieil escalier a été remplacé par ce nouveau modèle en acier noir sur mesure qui contraste et apporte du caractère à la pièce.
Nous avons entièrement refait la cuisine qui se pare maintenant de belles façades en bois clair qui rappellent la salle à manger. Un sol en béton ciré, ainsi que la crédence et le plan de travail ont été posés par nos équipes, qui donnent un côté loft, que l’on retrouve avec la grande hauteur sous-plafond et la mezzanine. Enfin dans le salon, de petits rangements sur mesure ont été créé, et la décoration colorée donne du peps à l’ensemble.
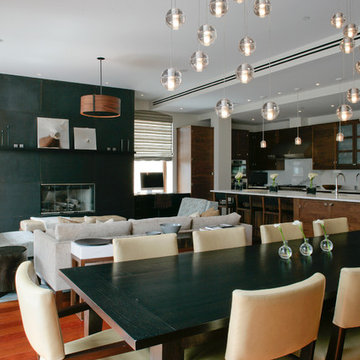
A sleek dining room in a Tribeca loft we designed. We wanted this space to be as unique as our clients, so we incorporated a custom dining table and Bocci globe pendant lighting. Contemporary chairs by Dennis Miller bring the design together, pairing wonderfully with the lighting and contrasting with the table.
Project completed by New York interior design firm Betty Wasserman Art & Interiors, which serves New York City, as well as across the tri-state area and in The Hamptons.
For more about Betty Wasserman, click here: https://www.bettywasserman.com/
To learn more about this project, click here: https://www.bettywasserman.com/spaces/macdougal-manor/

Beautiful coastal style full interior and exterior home remodel.
Mittelgroße Maritime Wohnküche mit weißer Wandfarbe, braunem Holzboden, Kamin, Kaminumrandung aus Beton, braunem Boden und gewölbter Decke in Orange County
Mittelgroße Maritime Wohnküche mit weißer Wandfarbe, braunem Holzboden, Kamin, Kaminumrandung aus Beton, braunem Boden und gewölbter Decke in Orange County

Geschlossenes, Großes Modernes Esszimmer mit weißer Wandfarbe, Tunnelkamin, Kaminumrandung aus Beton und Keramikboden in Los Angeles
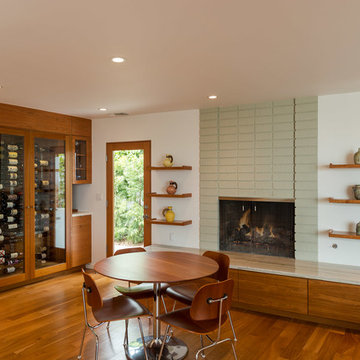
Mittelgroße Moderne Wohnküche mit Kaminumrandung aus Beton, weißer Wandfarbe, dunklem Holzboden, Kamin und braunem Boden in Los Angeles
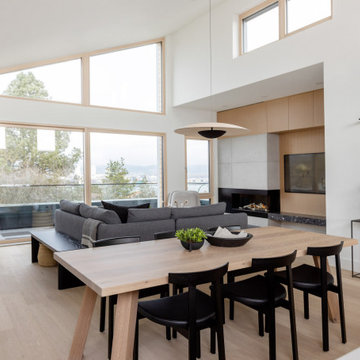
Offenes, Mittelgroßes Nordisches Esszimmer mit weißer Wandfarbe, hellem Holzboden, Hängekamin, Kaminumrandung aus Beton und beigem Boden in Vancouver
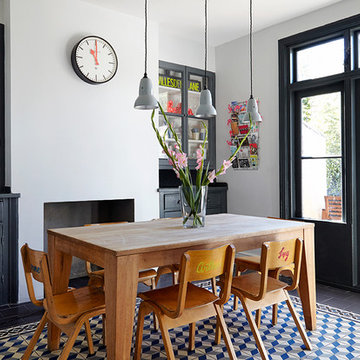
©Anna Stathaki
Mittelgroße Nordische Wohnküche mit weißer Wandfarbe, Kamin und Kaminumrandung aus Beton in London
Mittelgroße Nordische Wohnküche mit weißer Wandfarbe, Kamin und Kaminumrandung aus Beton in London
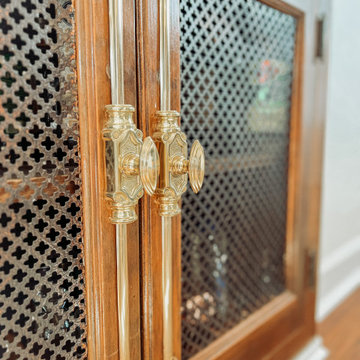
Mittelgroße Klassische Wohnküche mit weißer Wandfarbe, dunklem Holzboden, Kamin, Kaminumrandung aus Beton, braunem Boden und freigelegten Dachbalken in Indianapolis
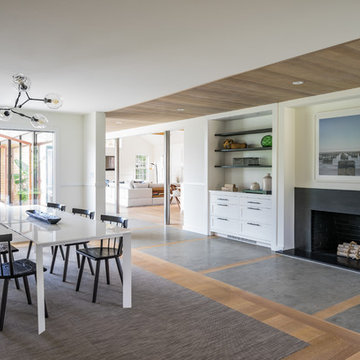
Eric Roth
Geschlossenes, Geräumiges Modernes Esszimmer mit weißer Wandfarbe, braunem Holzboden, Kamin, Kaminumrandung aus Beton und braunem Boden in Boston
Geschlossenes, Geräumiges Modernes Esszimmer mit weißer Wandfarbe, braunem Holzboden, Kamin, Kaminumrandung aus Beton und braunem Boden in Boston

The kitchen and breakfast area are kept simple and modern, featuring glossy flat panel cabinets, modern appliances and finishes, as well as warm woods. The dining area was also given a modern feel, but we incorporated strong bursts of red-orange accents. The organic wooden table, modern dining chairs, and artisan lighting all come together to create an interesting and picturesque interior.
Project Location: The Hamptons. Project designed by interior design firm, Betty Wasserman Art & Interiors. From their Chelsea base, they serve clients in Manhattan and throughout New York City, as well as across the tri-state area and in The Hamptons.
For more about Betty Wasserman, click here: https://www.bettywasserman.com/

Mittelgroße Wohnküche mit weißer Wandfarbe, braunem Holzboden, Gaskamin, Kaminumrandung aus Beton und gewölbter Decke in Sonstige
Esszimmer mit weißer Wandfarbe und Kaminumrandung aus Beton Ideen und Design
1