Esszimmer mit unterschiedlichen Kaminen und Kaminumrandung aus gestapelten Steinen Ideen und Design
Suche verfeinern:
Budget
Sortieren nach:Heute beliebt
1 – 20 von 301 Fotos

The reclaimed wood hood draws attention in this large farmhouse kitchen. A pair of reclaimed doors were fitted with antique mirror and were repurposed as pantry doors. Brass lights and hardware add elegance. The island is painted a contrasting gray and is surrounded by rope counter stools. The ceiling is clad in pine tounge- in -groove boards to create a rich rustic feeling. In the coffee bar the brick from the family room bar repeats, to created a flow between all the spaces.
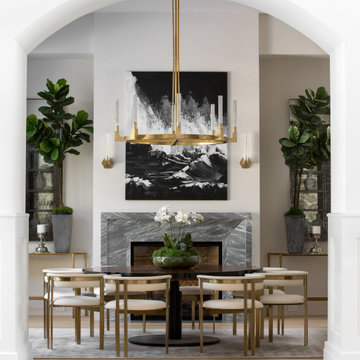
Offenes, Großes Landhaus Esszimmer mit weißer Wandfarbe, hellem Holzboden, Kamin, Kaminumrandung aus gestapelten Steinen und beigem Boden in Los Angeles

[Our Clients]
We were so excited to help these new homeowners re-envision their split-level diamond in the rough. There was so much potential in those walls, and we couldn’t wait to delve in and start transforming spaces. Our primary goal was to re-imagine the main level of the home and create an open flow between the space. So, we started by converting the existing single car garage into their living room (complete with a new fireplace) and opening up the kitchen to the rest of the level.
[Kitchen]
The original kitchen had been on the small side and cut-off from the rest of the home, but after we removed the coat closet, this kitchen opened up beautifully. Our plan was to create an open and light filled kitchen with a design that translated well to the other spaces in this home, and a layout that offered plenty of space for multiple cooks. We utilized clean white cabinets around the perimeter of the kitchen and popped the island with a spunky shade of blue. To add a real element of fun, we jazzed it up with the colorful escher tile at the backsplash and brought in accents of brass in the hardware and light fixtures to tie it all together. Through out this home we brought in warm wood accents and the kitchen was no exception, with its custom floating shelves and graceful waterfall butcher block counter at the island.
[Dining Room]
The dining room had once been the home’s living room, but we had other plans in mind. With its dramatic vaulted ceiling and new custom steel railing, this room was just screaming for a dramatic light fixture and a large table to welcome one-and-all.
[Living Room]
We converted the original garage into a lovely little living room with a cozy fireplace. There is plenty of new storage in this space (that ties in with the kitchen finishes), but the real gem is the reading nook with two of the most comfortable armchairs you’ve ever sat in.
[Master Suite]
This home didn’t originally have a master suite, so we decided to convert one of the bedrooms and create a charming suite that you’d never want to leave. The master bathroom aesthetic quickly became all about the textures. With a sultry black hex on the floor and a dimensional geometric tile on the walls we set the stage for a calm space. The warm walnut vanity and touches of brass cozy up the space and relate with the feel of the rest of the home. We continued the warm wood touches into the master bedroom, but went for a rich accent wall that elevated the sophistication level and sets this space apart.
[Hall Bathroom]
The floor tile in this bathroom still makes our hearts skip a beat. We designed the rest of the space to be a clean and bright white, and really let the lovely blue of the floor tile pop. The walnut vanity cabinet (complete with hairpin legs) adds a lovely level of warmth to this bathroom, and the black and brass accents add the sophisticated touch we were looking for.
[Office]
We loved the original built-ins in this space, and knew they needed to always be a part of this house, but these 60-year-old beauties definitely needed a little help. We cleaned up the cabinets and brass hardware, switched out the formica counter for a new quartz top, and painted wall a cheery accent color to liven it up a bit. And voila! We have an office that is the envy of the neighborhood.
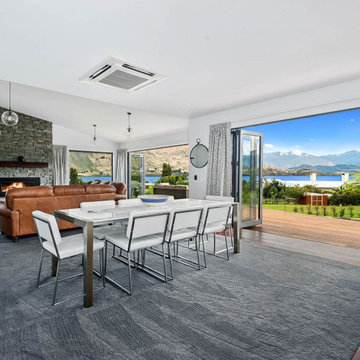
The interior is a continuation of the rich, natural outer, with hardwood timber detailing and flooring complementing strategic schist placements.
Offenes, Großes Modernes Esszimmer mit weißer Wandfarbe, braunem Holzboden, Kaminofen, Kaminumrandung aus gestapelten Steinen und braunem Boden in Sonstige
Offenes, Großes Modernes Esszimmer mit weißer Wandfarbe, braunem Holzboden, Kaminofen, Kaminumrandung aus gestapelten Steinen und braunem Boden in Sonstige
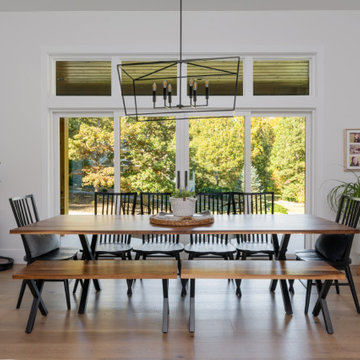
Offenes, Mittelgroßes Klassisches Esszimmer mit weißer Wandfarbe, hellem Holzboden, Kamin, Kaminumrandung aus gestapelten Steinen und beigem Boden in Sonstige

Dining Room with Stone Fireplace
Mittelgroßes Mediterranes Esszimmer mit beiger Wandfarbe, hellem Holzboden, Kamin, Kaminumrandung aus gestapelten Steinen, beigem Boden und freigelegten Dachbalken in Los Angeles
Mittelgroßes Mediterranes Esszimmer mit beiger Wandfarbe, hellem Holzboden, Kamin, Kaminumrandung aus gestapelten Steinen, beigem Boden und freigelegten Dachbalken in Los Angeles
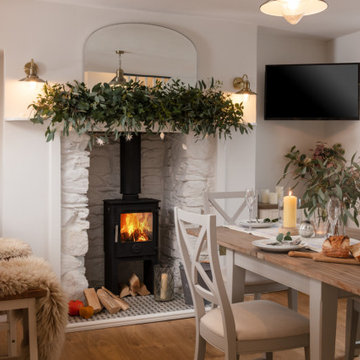
Boasting a large terrace with long reaching sea views across the River Fal and to Pendennis Point, Seahorse was a full property renovation managed by Warren French.
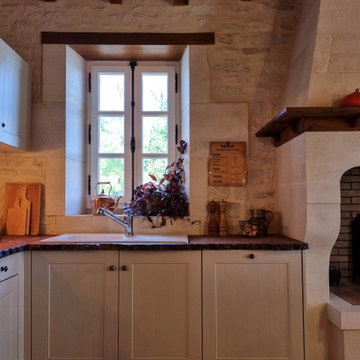
Le mobilier de cuisine fabriqué sur mesure surmonté d'un plan de travail en orme galeux massif.
Geschlossenes, Mittelgroßes Landhaus Esszimmer mit beiger Wandfarbe, Terrakottaboden, Kamin, Kaminumrandung aus gestapelten Steinen, rotem Boden und freigelegten Dachbalken in Paris
Geschlossenes, Mittelgroßes Landhaus Esszimmer mit beiger Wandfarbe, Terrakottaboden, Kamin, Kaminumrandung aus gestapelten Steinen, rotem Boden und freigelegten Dachbalken in Paris

Offenes, Geräumiges Country Esszimmer mit weißer Wandfarbe, braunem Holzboden, Kamin, Kaminumrandung aus gestapelten Steinen, braunem Boden, Holzdielendecke und Holzdielenwänden in San Francisco

Just off the Home Bar and the family room is a cozy dining room complete with fireplace and reclaimed wood mantle. With a coffered ceiling, new window, and new doors, this is a lovely place to hang out after a meal.

Trousdale Beverly Hills luxury home modern fireplace & dining room. Photo by Jason Speth.
Mittelgroße Moderne Wohnküche mit beiger Wandfarbe, Porzellan-Bodenfliesen, Tunnelkamin, Kaminumrandung aus gestapelten Steinen, weißem Boden und eingelassener Decke in Los Angeles
Mittelgroße Moderne Wohnküche mit beiger Wandfarbe, Porzellan-Bodenfliesen, Tunnelkamin, Kaminumrandung aus gestapelten Steinen, weißem Boden und eingelassener Decke in Los Angeles

Offenes, Großes Country Esszimmer mit grauer Wandfarbe, hellem Holzboden, Kamin, Kaminumrandung aus gestapelten Steinen, braunem Boden und gewölbter Decke in Denver
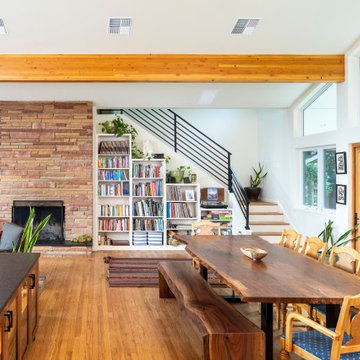
Offenes, Mittelgroßes Modernes Esszimmer mit weißer Wandfarbe, braunem Holzboden, Kamin, Kaminumrandung aus gestapelten Steinen und freigelegten Dachbalken in Seattle
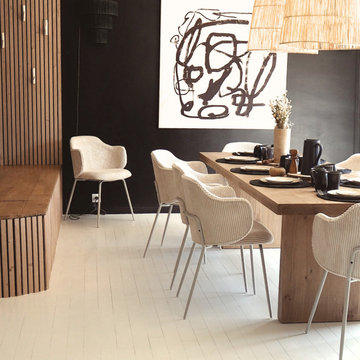
salle à manger
Offenes, Großes Klassisches Esszimmer mit weißer Wandfarbe, gebeiztem Holzboden, Eckkamin, Kaminumrandung aus gestapelten Steinen und weißem Boden in Paris
Offenes, Großes Klassisches Esszimmer mit weißer Wandfarbe, gebeiztem Holzboden, Eckkamin, Kaminumrandung aus gestapelten Steinen und weißem Boden in Paris

Mittelgroße Country Frühstücksecke mit weißer Wandfarbe, Terrakottaboden, Eckkamin, Kaminumrandung aus gestapelten Steinen, buntem Boden und freigelegten Dachbalken in Kansas City
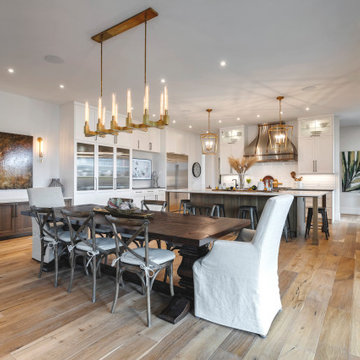
Große Mediterrane Wohnküche mit weißer Wandfarbe, dunklem Holzboden, Tunnelkamin, Kaminumrandung aus gestapelten Steinen und freigelegten Dachbalken in Calgary
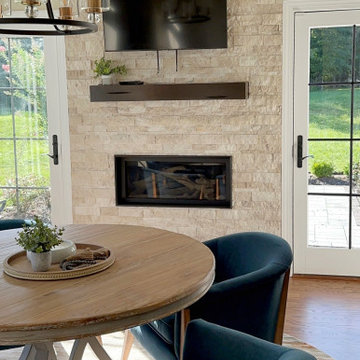
Große Klassische Frühstücksecke mit grauer Wandfarbe, dunklem Holzboden, Gaskamin, Kaminumrandung aus gestapelten Steinen, braunem Boden und eingelassener Decke in New York
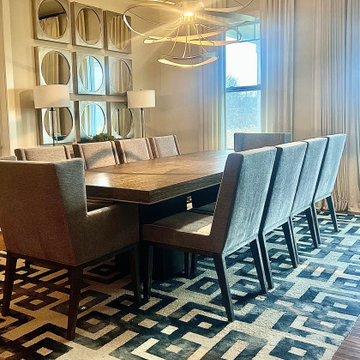
Offenes, Geräumiges Modernes Esszimmer mit weißer Wandfarbe, braunem Holzboden, Kamin, Kaminumrandung aus gestapelten Steinen, braunem Boden und gewölbter Decke in Sonstige
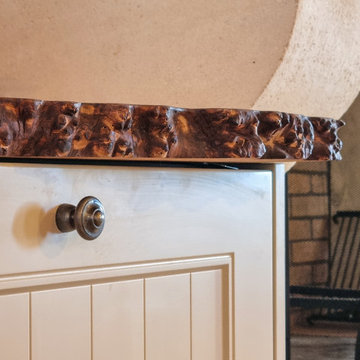
Détail du plan de travail en ormeau galeux massif. La rive du plateau n'a pas été rectifiée révélant ainsi tout le relief de l'aubier.
Geschlossenes, Mittelgroßes Landhausstil Esszimmer mit beiger Wandfarbe, Terrakottaboden, Kamin, Kaminumrandung aus gestapelten Steinen, rotem Boden und freigelegten Dachbalken in Paris
Geschlossenes, Mittelgroßes Landhausstil Esszimmer mit beiger Wandfarbe, Terrakottaboden, Kamin, Kaminumrandung aus gestapelten Steinen, rotem Boden und freigelegten Dachbalken in Paris

Klassisches Esszimmer mit grauer Wandfarbe, dunklem Holzboden, Kamin, Kaminumrandung aus gestapelten Steinen, braunem Boden und eingelassener Decke in Miami
Esszimmer mit unterschiedlichen Kaminen und Kaminumrandung aus gestapelten Steinen Ideen und Design
1