Esszimmer mit verputzter Kaminumrandung und Kaminumrandung aus gestapelten Steinen Ideen und Design
Suche verfeinern:
Budget
Sortieren nach:Heute beliebt
1 – 20 von 3.072 Fotos
1 von 3

Geschlossenes, Mittelgroßes Klassisches Esszimmer mit beiger Wandfarbe, braunem Holzboden, Kamin und verputzter Kaminumrandung in Sonstige

Дизайнер характеризует стиль этой квартиры как романтичная эклектика: «Здесь совмещены разные времена (старая и новая мебель), советское прошлое и настоящее, уральский колорит и европейская классика. Мне хотелось сделать этот проект с уральским акцентом».
На книжном стеллаже — скульптура-часы «Хозяйка Медной горы и Данила Мастер», каслинское литьё.

Andreas Zapfe, www.objektphoto.com
Große Moderne Wohnküche mit weißer Wandfarbe, hellem Holzboden, Gaskamin, verputzter Kaminumrandung und beigem Boden in München
Große Moderne Wohnküche mit weißer Wandfarbe, hellem Holzboden, Gaskamin, verputzter Kaminumrandung und beigem Boden in München

Modern Dining Room in an open floor plan, sits between the Living Room, Kitchen and Backyard Patio. The modern electric fireplace wall is finished in distressed grey plaster. Modern Dining Room Furniture in Black and white is paired with a sculptural glass chandelier. Floor to ceiling windows and modern sliding glass doors expand the living space to the outdoors.

Zona giorno open-space in stile scandinavo.
Toni naturali del legno e pareti neutre.
Una grande parete attrezzata è di sfondo alla parete frontale al divano. La zona pranzo è separata attraverso un divisorio in listelli di legno verticale da pavimento a soffitto.
La carta da parati valorizza l'ambiente del tavolo da pranzo.

Offenes, Mittelgroßes Modernes Esszimmer mit weißer Wandfarbe, hellem Holzboden, Kamin, verputzter Kaminumrandung und beigem Boden in Marseille
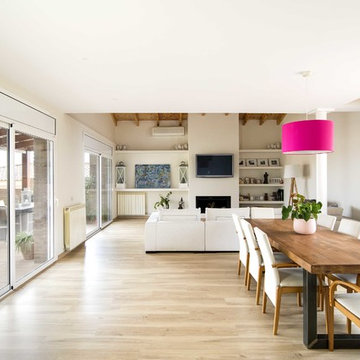
Interiorismo: Marta Ametller Studio
Fotografía: Maria Pujol
Offenes Modernes Esszimmer mit hellem Holzboden, Kamin, verputzter Kaminumrandung, beiger Wandfarbe und beigem Boden in Barcelona
Offenes Modernes Esszimmer mit hellem Holzboden, Kamin, verputzter Kaminumrandung, beiger Wandfarbe und beigem Boden in Barcelona

Mit Blick auf das Kaminfeuer lädt der große Esstisch zu geselligen Runden ein.
Offenes, Mittelgroßes Modernes Esszimmer mit weißer Wandfarbe, Tunnelkamin, schwarzem Boden und verputzter Kaminumrandung in Sonstige
Offenes, Mittelgroßes Modernes Esszimmer mit weißer Wandfarbe, Tunnelkamin, schwarzem Boden und verputzter Kaminumrandung in Sonstige
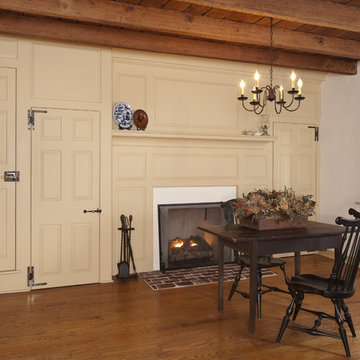
Edwards House Fireplace. Photo by Angle Eye Photography.
Geschlossenes Landhausstil Esszimmer mit weißer Wandfarbe, braunem Holzboden, Kamin und verputzter Kaminumrandung in Philadelphia
Geschlossenes Landhausstil Esszimmer mit weißer Wandfarbe, braunem Holzboden, Kamin und verputzter Kaminumrandung in Philadelphia

Custom lake living at its finest, this Michigan property celebrates family living with contemporary spaces that embrace entertaining, sophistication, and fine living. The property embraces its location, nestled amongst the woods, and looks out towards an expansive lake.

Klassisches Esszimmer mit grauer Wandfarbe, dunklem Holzboden, Kamin, Kaminumrandung aus gestapelten Steinen, braunem Boden und eingelassener Decke in Miami
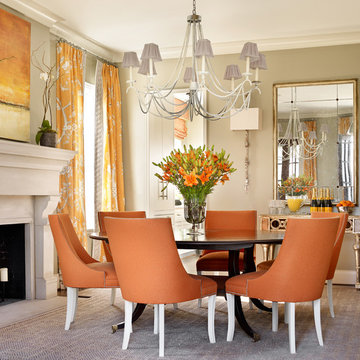
Emily Followill
Großes Klassisches Esszimmer mit beiger Wandfarbe, Teppichboden, Kamin und verputzter Kaminumrandung in Birmingham
Großes Klassisches Esszimmer mit beiger Wandfarbe, Teppichboden, Kamin und verputzter Kaminumrandung in Birmingham
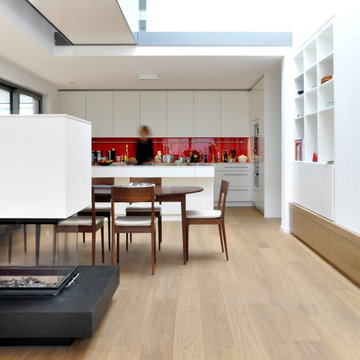
Fotos: Alexander Ehlich, München
Offenes, Großes Modernes Esszimmer mit weißer Wandfarbe, hellem Holzboden, Tunnelkamin und verputzter Kaminumrandung in München
Offenes, Großes Modernes Esszimmer mit weißer Wandfarbe, hellem Holzboden, Tunnelkamin und verputzter Kaminumrandung in München

It has all the features of an award-winning home—a grand estate exquisitely restored to its historic New Mexico Territorial-style beauty, yet with 21st-century amenities and energy efficiency. And, for a Washington, D.C.-based couple who vacationed with their children in Santa Fe for decades, the 6,000-square-foot hilltop home has the added benefit of being the perfect gathering spot for family and friends from both coasts.
Wendy McEahern photography LLC

Architect: Rick Shean & Christopher Simmonds, Christopher Simmonds Architect Inc.
Photography By: Peter Fritz
“Feels very confident and fluent. Love the contrast between first and second floor, both in material and volume. Excellent modern composition.”
This Gatineau Hills home creates a beautiful balance between modern and natural. The natural house design embraces its earthy surroundings, while opening the door to a contemporary aesthetic. The open ground floor, with its interconnected spaces and floor-to-ceiling windows, allows sunlight to flow through uninterrupted, showcasing the beauty of the natural light as it varies throughout the day and by season.
The façade of reclaimed wood on the upper level, white cement board lining the lower, and large expanses of floor-to-ceiling windows throughout are the perfect package for this chic forest home. A warm wood ceiling overhead and rustic hand-scraped wood floor underfoot wrap you in nature’s best.
Marvin’s floor-to-ceiling windows invite in the ever-changing landscape of trees and mountains indoors. From the exterior, the vertical windows lead the eye upward, loosely echoing the vertical lines of the surrounding trees. The large windows and minimal frames effectively framed unique views of the beautiful Gatineau Hills without distracting from them. Further, the windows on the second floor, where the bedrooms are located, are tinted for added privacy. Marvin’s selection of window frame colors further defined this home’s contrasting exterior palette. White window frames were used for the ground floor and black for the second floor.
MARVIN PRODUCTS USED:
Marvin Bi-Fold Door
Marvin Sliding Patio Door
Marvin Tilt Turn and Hopper Window
Marvin Ultimate Awning Window
Marvin Ultimate Swinging French Door

Michael Lee
Geschlossenes, Großes Klassisches Esszimmer mit grüner Wandfarbe, dunklem Holzboden, Kamin, verputzter Kaminumrandung und braunem Boden in Boston
Geschlossenes, Großes Klassisches Esszimmer mit grüner Wandfarbe, dunklem Holzboden, Kamin, verputzter Kaminumrandung und braunem Boden in Boston

Offenes, Großes Country Esszimmer mit grauer Wandfarbe, hellem Holzboden, Kamin, Kaminumrandung aus gestapelten Steinen, braunem Boden und gewölbter Decke in Denver

This casita was completely renovated from floor to ceiling in preparation of Airbnb short term romantic getaways. The color palette of teal green, blue and white was brought to life with curated antiques that were stripped of their dark stain colors, collected fine linens, fine plaster wall finishes, authentic Turkish rugs, antique and custom light fixtures, original oil paintings and moorish chevron tile and Moroccan pattern choices.

Meechan Architectural Photography
Große Moderne Wohnküche mit grauer Wandfarbe, dunklem Holzboden, Tunnelkamin, verputzter Kaminumrandung und braunem Boden in Sonstige
Große Moderne Wohnküche mit grauer Wandfarbe, dunklem Holzboden, Tunnelkamin, verputzter Kaminumrandung und braunem Boden in Sonstige
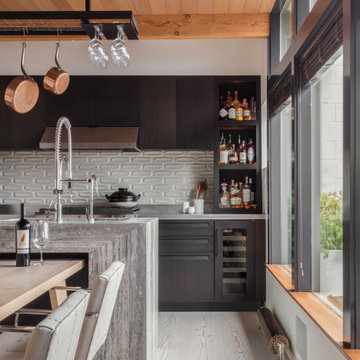
Originally built in 1955, this modest penthouse apartment typified the small, separated living spaces of its era. The design challenge was how to create a home that reflected contemporary taste and the client’s desire for an environment rich in materials and textures. The keys to updating the space were threefold: break down the existing divisions between rooms; emphasize the connection to the adjoining 850-square-foot terrace; and establish an overarching visual harmony for the home through the use of simple, elegant materials.
The renovation preserves and enhances the home’s mid-century roots while bringing the design into the 21st century—appropriate given the apartment’s location just a few blocks from the fairgrounds of the 1962 World’s Fair.
Esszimmer mit verputzter Kaminumrandung und Kaminumrandung aus gestapelten Steinen Ideen und Design
1