Esszimmer mit Kaminumrandung aus Holz und freigelegten Dachbalken Ideen und Design
Suche verfeinern:
Budget
Sortieren nach:Heute beliebt
1 – 20 von 54 Fotos
1 von 3

Großes, Geschlossenes Klassisches Esszimmer mit grauer Wandfarbe, hellem Holzboden, braunem Boden, Kamin, Kaminumrandung aus Holz, freigelegten Dachbalken und vertäfelten Wänden in Orange County
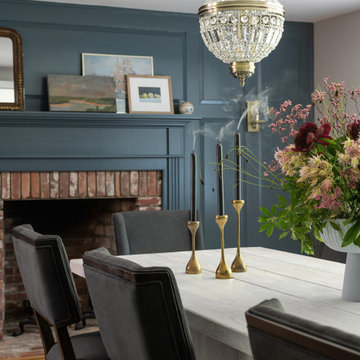
Geschlossenes, Großes Klassisches Esszimmer mit blauer Wandfarbe, braunem Holzboden, Kaminumrandung aus Holz, freigelegten Dachbalken und Wandpaneelen in Boston
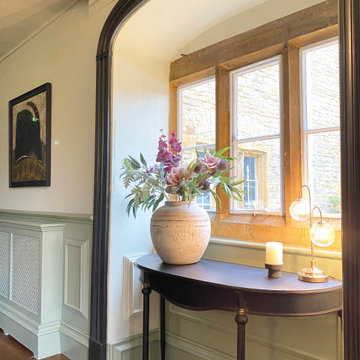
This luxurious dining room had a great transformation. The table and sideboard had to stay, everything else has been changed.
Großes Modernes Esszimmer mit grüner Wandfarbe, dunklem Holzboden, Kaminofen, Kaminumrandung aus Holz, braunem Boden, freigelegten Dachbalken und Wandpaneelen in West Midlands
Großes Modernes Esszimmer mit grüner Wandfarbe, dunklem Holzboden, Kaminofen, Kaminumrandung aus Holz, braunem Boden, freigelegten Dachbalken und Wandpaneelen in West Midlands
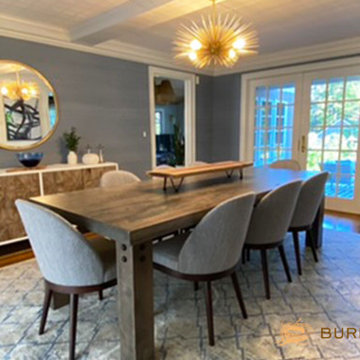
The dining room already had a beamed ceiling with painted vintage embossed wallpaper. We added this beautiful vinyl to the walls in a slate blue with modern trellis pattern that suited both the homeowner's tastes. It's washable and adds a perfect sheen to lend a little formality.
The trim was given a fresh coat of paint and the fireplace accented in Benjamin Moore's Coventry Grey. A sputnik pendant adds a touch of mid-century glam, juxtaposing the rustic table. The dining table was commissioned locally of reclaimed barnwood. The chairs are of navy tweed, a durable fabric to withstand many family dinners for years to come. A buffet was added to use as a serveboard, as well as provide additional storage. The rug is a durable poly that will withstand spills better than wool.
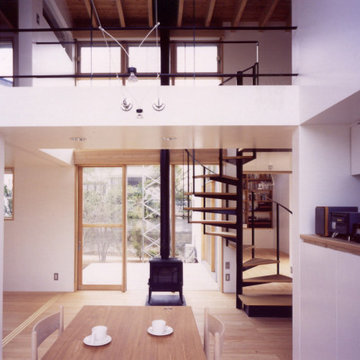
Offenes, Mittelgroßes Skandinavisches Esszimmer mit weißer Wandfarbe, hellem Holzboden, freigelegten Dachbalken, Kaminofen, Kaminumrandung aus Holz und beigem Boden in Sonstige
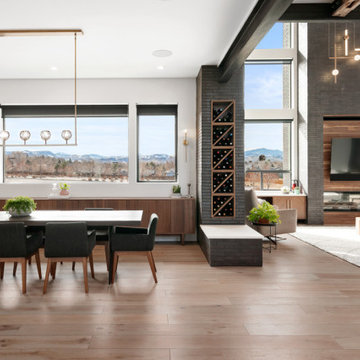
Modernes Esszimmer mit hellem Holzboden, Tunnelkamin, Kaminumrandung aus Holz und freigelegten Dachbalken in Denver
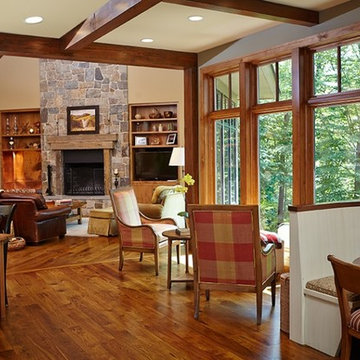
Uriges Esszimmer mit beiger Wandfarbe, braunem Holzboden, Kamin, Kaminumrandung aus Holz, braunem Boden und freigelegten Dachbalken in Grand Rapids
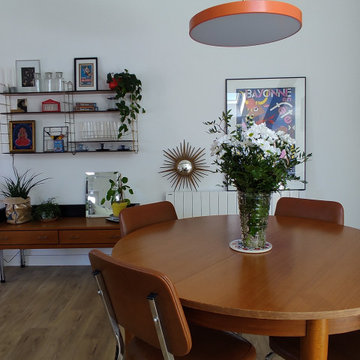
Offenes, Mittelgroßes Mid-Century Esszimmer mit weißer Wandfarbe, braunem Holzboden, Kamin, Kaminumrandung aus Holz, beigem Boden und freigelegten Dachbalken in Sonstige
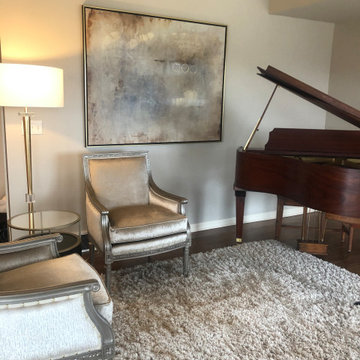
My client asked me to create a formal dining room where she could play her piano for her guests......I said "DONE"!
Geschlossenes, Großes Modernes Esszimmer mit grauer Wandfarbe, hellem Holzboden, Kamin, Kaminumrandung aus Holz, braunem Boden und freigelegten Dachbalken in Omaha
Geschlossenes, Großes Modernes Esszimmer mit grauer Wandfarbe, hellem Holzboden, Kamin, Kaminumrandung aus Holz, braunem Boden und freigelegten Dachbalken in Omaha
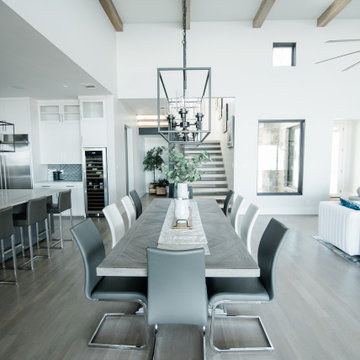
Phenomenal great room that provides incredible function with a beautiful and serene design, furnishings and styling. Hickory beams, HIckory planked fireplace feature wall, clean lines with a light color palette keep this home light and breezy. The extensive windows and stacking glass doors allow natural light to flood into this space.
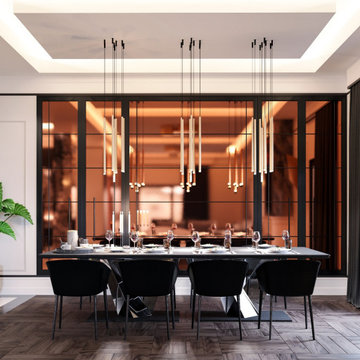
Geschlossenes, Großes Modernes Esszimmer mit metallicfarbenen Wänden, gebeiztem Holzboden, Kamin, Kaminumrandung aus Holz, braunem Boden, freigelegten Dachbalken und Wandpaneelen in Sonstige
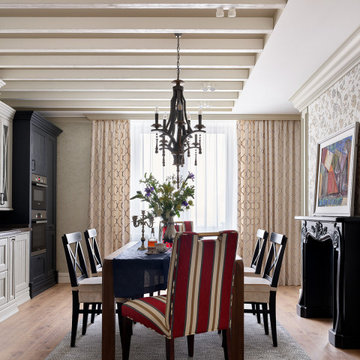
Große Klassische Wohnküche mit grauer Wandfarbe, Laminat, Kaminumrandung aus Holz, braunem Boden, freigelegten Dachbalken und Tapetenwänden in Sonstige
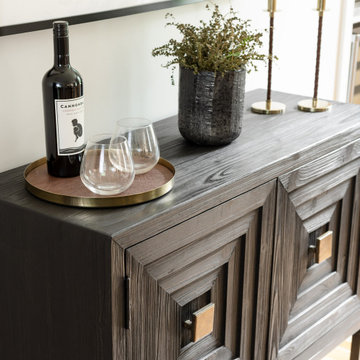
Geschlossenes, Großes Klassisches Esszimmer mit blauer Wandfarbe, braunem Holzboden, Kaminumrandung aus Holz, freigelegten Dachbalken und Wandpaneelen in Boston
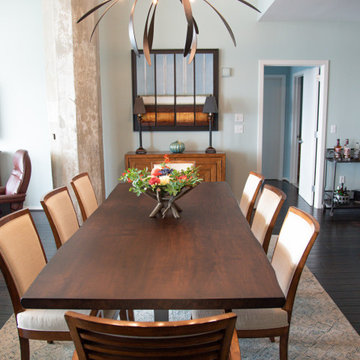
Custom 8' raw edge dining table, made to seat 8 with style. The inspo for that statement piece (48"d) of a chandelier, started with replacing 1 of 2 non-working ceiling fans for some drama, function and volume filling. Thus creating an immense of light for sitting in a righteous 16' tall downtown condo.
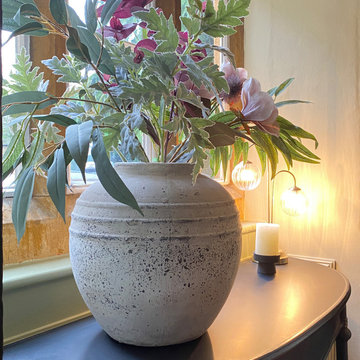
This luxurious dining room had a great transformation. The table and sideboard had to stay, everything else has been changed.
Großes Modernes Esszimmer mit grüner Wandfarbe, dunklem Holzboden, Kaminofen, Kaminumrandung aus Holz, braunem Boden, freigelegten Dachbalken und Wandpaneelen in West Midlands
Großes Modernes Esszimmer mit grüner Wandfarbe, dunklem Holzboden, Kaminofen, Kaminumrandung aus Holz, braunem Boden, freigelegten Dachbalken und Wandpaneelen in West Midlands
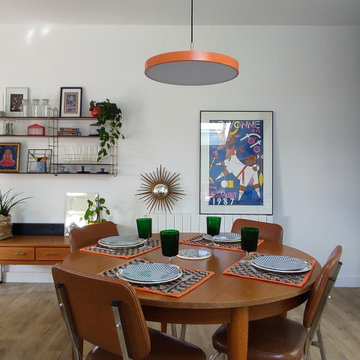
Offenes, Mittelgroßes Eklektisches Esszimmer mit weißer Wandfarbe, braunem Holzboden, Kamin, Kaminumrandung aus Holz, beigem Boden und freigelegten Dachbalken in Bordeaux
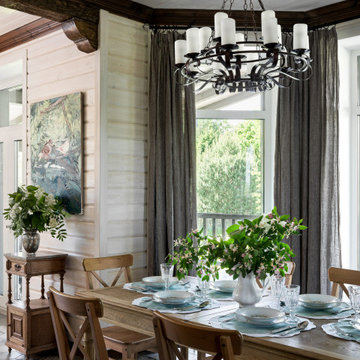
На 1 этаже объединили кухню со столовой и гостиной, сделали угловой камин, который ранее был посередине комнаты, тем самым расширив пространство гостиной. В столовый добавили панорамный эркер для любования садом и лучшего освещения этого большого пространства.
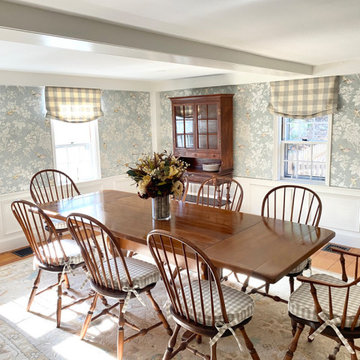
Großes Klassisches Esszimmer mit blauer Wandfarbe, hellem Holzboden, Kamin, Kaminumrandung aus Holz, freigelegten Dachbalken und Tapetenwänden in Boston
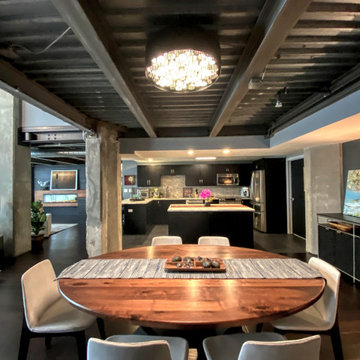
Organic Contemporary Design in an Industrial Setting… Organic Contemporary elements in an industrial building is a natural fit. Turner Design Firm designers Tessea McCrary and Jeanine Turner created a warm inviting home in the iconic Silo Point Luxury Condominiums.
Industrial Features Enhanced… Our lighting selection were chosen to mimic the structural elements. Charred wood, natural walnut and steel-look tiles were all chosen as a gesture to the industrial era’s use of raw materials.
Creating a Cohesive Look with Furnishings and Accessories… Designer Tessea McCrary added luster with curated furnishings, fixtures and accessories. Her selections of color and texture using a pallet of cream, grey and walnut wood with a hint of blue and black created an updated classic contemporary look complimenting the industrial vide.
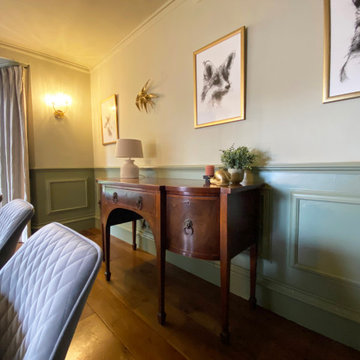
This luxurious dining room had a great transformation. The table and sideboard had to stay, everything else has been changed.
Großes Modernes Esszimmer mit grüner Wandfarbe, dunklem Holzboden, Kaminofen, Kaminumrandung aus Holz, braunem Boden, freigelegten Dachbalken und Wandpaneelen in West Midlands
Großes Modernes Esszimmer mit grüner Wandfarbe, dunklem Holzboden, Kaminofen, Kaminumrandung aus Holz, braunem Boden, freigelegten Dachbalken und Wandpaneelen in West Midlands
Esszimmer mit Kaminumrandung aus Holz und freigelegten Dachbalken Ideen und Design
1