Esszimmer mit Porzellan-Bodenfliesen und Kaminumrandung aus Holz Ideen und Design
Suche verfeinern:
Budget
Sortieren nach:Heute beliebt
1 – 20 von 52 Fotos
1 von 3
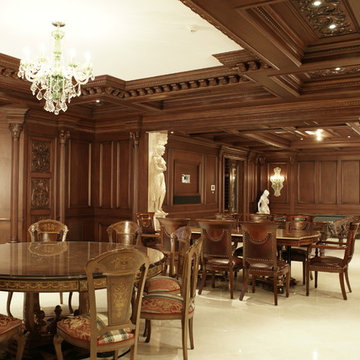
Großes Klassisches Esszimmer mit brauner Wandfarbe, Porzellan-Bodenfliesen, Kamin, Kaminumrandung aus Holz und weißem Boden in New York
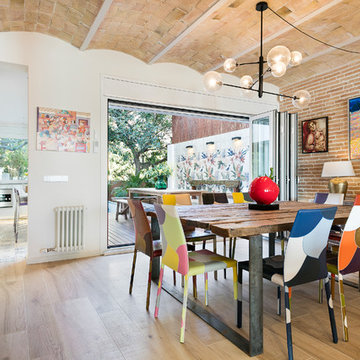
Comedor, cocina y vista porche / Dining room, kitchen and view porch
Offenes, Großes Modernes Esszimmer mit weißer Wandfarbe, Porzellan-Bodenfliesen, Gaskamin, Kaminumrandung aus Holz und beigem Boden in Sonstige
Offenes, Großes Modernes Esszimmer mit weißer Wandfarbe, Porzellan-Bodenfliesen, Gaskamin, Kaminumrandung aus Holz und beigem Boden in Sonstige
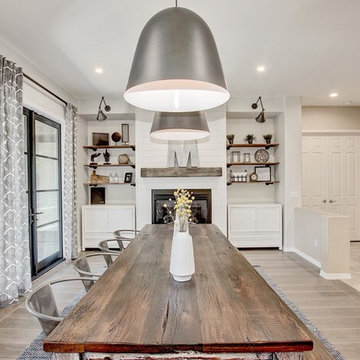
Mittelgroßes, Geschlossenes Shabby-Style Esszimmer mit weißer Wandfarbe, Porzellan-Bodenfliesen, Kamin und Kaminumrandung aus Holz in Phoenix
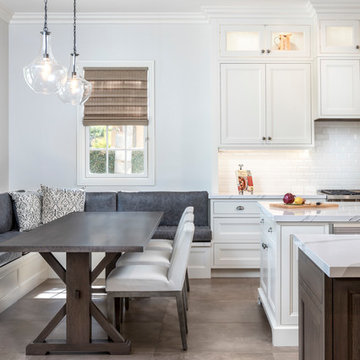
Adam Taylor Photos
Große Mediterrane Wohnküche mit weißer Wandfarbe, Porzellan-Bodenfliesen, Tunnelkamin, Kaminumrandung aus Holz und braunem Boden in Orange County
Große Mediterrane Wohnküche mit weißer Wandfarbe, Porzellan-Bodenfliesen, Tunnelkamin, Kaminumrandung aus Holz und braunem Boden in Orange County
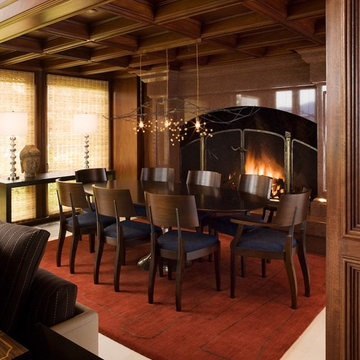
Offenes, Mittelgroßes Rustikales Esszimmer mit brauner Wandfarbe, Porzellan-Bodenfliesen, Kamin und Kaminumrandung aus Holz in San Francisco
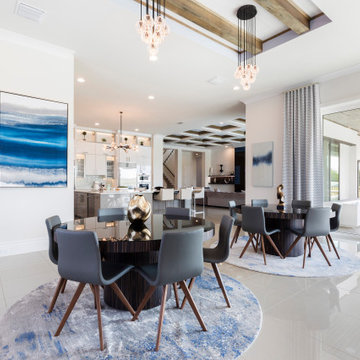
Open Concept Dining / Kitchen / Living Room with 2 x Round Dining Tables with seating for 12, Exposed Beams and Upgraded lighting package.
Offenes, Geräumiges Modernes Esszimmer mit weißer Wandfarbe, Porzellan-Bodenfliesen, Kamin, Kaminumrandung aus Holz und beigem Boden in Orlando
Offenes, Geräumiges Modernes Esszimmer mit weißer Wandfarbe, Porzellan-Bodenfliesen, Kamin, Kaminumrandung aus Holz und beigem Boden in Orlando
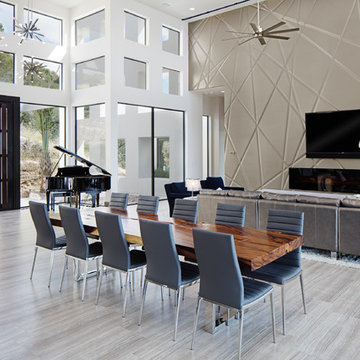
design by oscar e flores design studio
builder mike hollaway homes
Große Moderne Wohnküche mit weißer Wandfarbe, Porzellan-Bodenfliesen, Kaminumrandung aus Holz und Gaskamin in Austin
Große Moderne Wohnküche mit weißer Wandfarbe, Porzellan-Bodenfliesen, Kaminumrandung aus Holz und Gaskamin in Austin
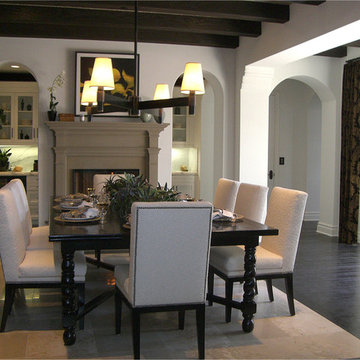
Love spending time in your dining room with wood plank porcelain floors by Tile-Stones.com.
Geschlossenes, Geräumiges Klassisches Esszimmer mit weißer Wandfarbe, Porzellan-Bodenfliesen, Tunnelkamin und Kaminumrandung aus Holz in Orange County
Geschlossenes, Geräumiges Klassisches Esszimmer mit weißer Wandfarbe, Porzellan-Bodenfliesen, Tunnelkamin und Kaminumrandung aus Holz in Orange County
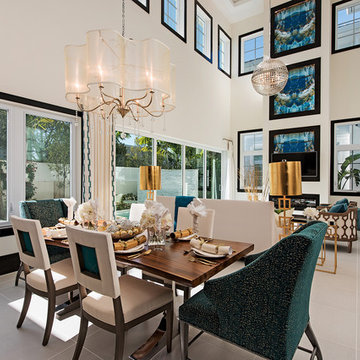
Geräumiges Modernes Esszimmer mit beiger Wandfarbe, Porzellan-Bodenfliesen, Kamin, Kaminumrandung aus Holz und grauem Boden in Miami
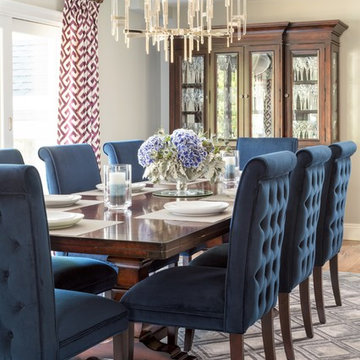
Meadow Glen Road Project: Contemporary Living Room
Geräumiges Modernes Esszimmer mit grauer Wandfarbe, Porzellan-Bodenfliesen, Tunnelkamin, Kaminumrandung aus Holz und braunem Boden in New York
Geräumiges Modernes Esszimmer mit grauer Wandfarbe, Porzellan-Bodenfliesen, Tunnelkamin, Kaminumrandung aus Holz und braunem Boden in New York
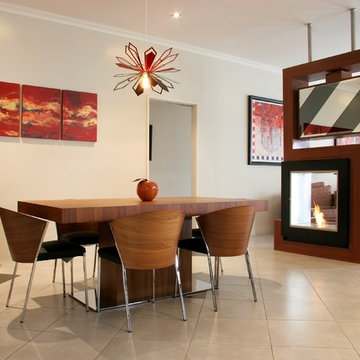
A minimalist living zone definer with multiple capabilities! In this view, a two tone mirror, at the back panel of the Swivel TV compartment.. From this side the unit resembles the figure 5
The owners love it and so do so many of you fellow Houzzers! To view the 'before' pictures go to www.despinadesign.com.au/transformations
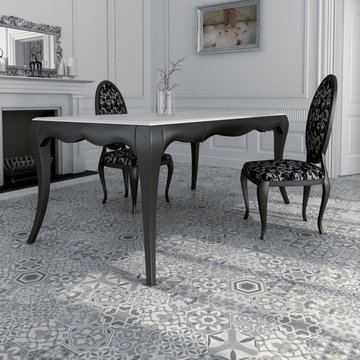
Hexatile - Harmony Blend collection is a porcelain hexagon tile with printed pattern. The possibilities for these modern tiles are endless. Let your imagination create stylish combinations that are urban, dynamic and prolific works of art.
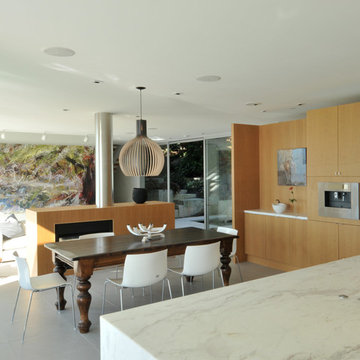
The site’s steep rocky landscape, overlooking the Straight of Georgia, was the inspiration for the design of the residence. The main floor is positioned between a steep rock face and an open swimming pool / view deck facing the ocean and is essentially a living space sitting within this landscape. The main floor is conceived as an open plinth in the landscape, with a box hovering above it housing the private spaces for family members. Due to large areas of glass wall, the landscape appears to flow right through the main floor living spaces.
The house is designed to be naturally ventilated with ease by opening the large glass sliders on either side of the main floor. Large roof overhangs significantly reduce solar gain in summer months. Building on a steep rocky site presented construction challenges. Protecting as much natural rock face as possible was desired, resulting in unique outdoor patio areas and a strong physical connection to the natural landscape at main and upper levels.
The beauty of the floor plan is the simplicity in which family gathering spaces are very open to each other and to the outdoors. The large open spaces were accomplished through the use of a structural steel skeleton and floor system for the building; only partition walls are framed. As a result, this house is extremely flexible long term in that it could be partitioned in a large number of ways within its structural framework.
This project was selected as a finalist in the 2010 Georgie Awards.
Photo Credit: Frits de Vries
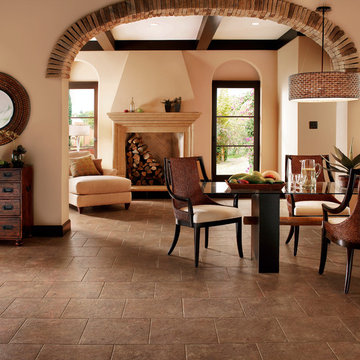
Offenes, Großes Mediterranes Esszimmer mit beiger Wandfarbe, Porzellan-Bodenfliesen, Kamin, Kaminumrandung aus Holz und braunem Boden in Cincinnati
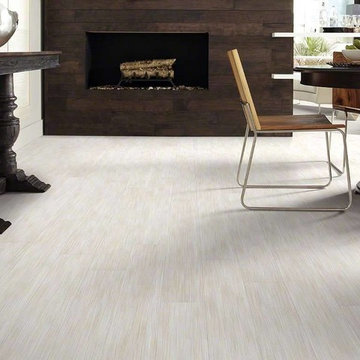
Offenes, Großes Modernes Esszimmer mit weißer Wandfarbe, Porzellan-Bodenfliesen, Kamin, Kaminumrandung aus Holz und grauem Boden in San Diego
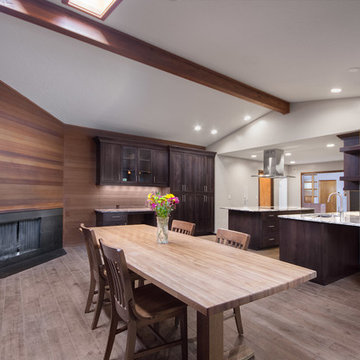
Scott Conover
Große Moderne Wohnküche mit Porzellan-Bodenfliesen, weißer Wandfarbe, Eckkamin und Kaminumrandung aus Holz in Boise
Große Moderne Wohnküche mit Porzellan-Bodenfliesen, weißer Wandfarbe, Eckkamin und Kaminumrandung aus Holz in Boise
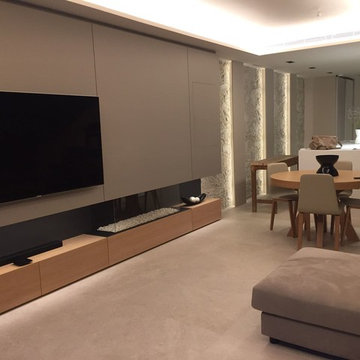
gemma cuadrado
Mittelgroße Moderne Wohnküche mit beiger Wandfarbe, Porzellan-Bodenfliesen, Eckkamin, Kaminumrandung aus Holz und beigem Boden in Barcelona
Mittelgroße Moderne Wohnküche mit beiger Wandfarbe, Porzellan-Bodenfliesen, Eckkamin, Kaminumrandung aus Holz und beigem Boden in Barcelona
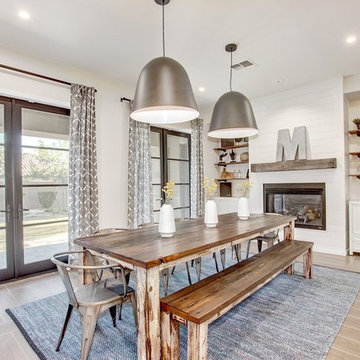
Mittelgroßes, Geschlossenes Shabby-Style Esszimmer mit weißer Wandfarbe, Porzellan-Bodenfliesen, Kamin und Kaminumrandung aus Holz in Phoenix
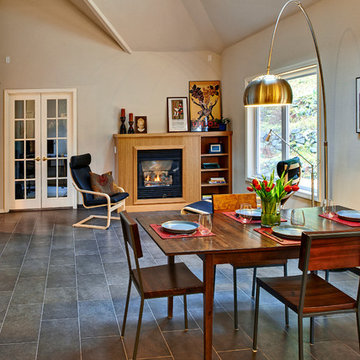
Moderne Wohnküche mit beiger Wandfarbe, Porzellan-Bodenfliesen, Kamin und Kaminumrandung aus Holz in Portland
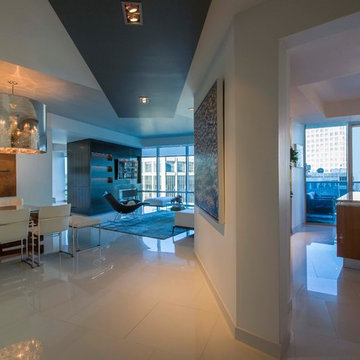
The floating dark ceiling leads the visitor in from the entry foyer into the Living/Dining/Entertainment area, with the kitchen on the right, and dramatic views of the Rosslyn skyline and the Potomac River beyond.
Photography: Geoffrey Hodgdon
Esszimmer mit Porzellan-Bodenfliesen und Kaminumrandung aus Holz Ideen und Design
1